2.329 Foto di taverne con parquet chiaro e pavimento in pietra calcarea
Filtra anche per:
Budget
Ordina per:Popolari oggi
81 - 100 di 2.329 foto
1 di 3
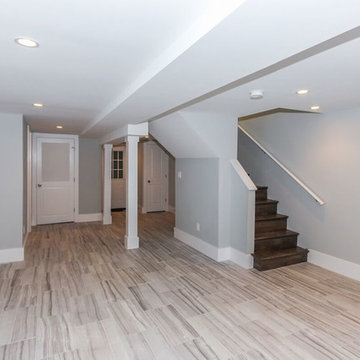
Location: Washington D.C., DC, USA
After years of renovating hundreds of houses, We have developed a passion for home renovation and interior design.
Whether in a home, office, or place of worship, District Floor Depot finds a true sense of being in providing new spaces that delight people and enhances their lives.
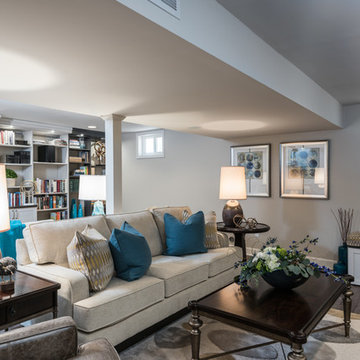
Foto di una taverna classica interrata di medie dimensioni con pareti grigie, parquet chiaro e nessun camino
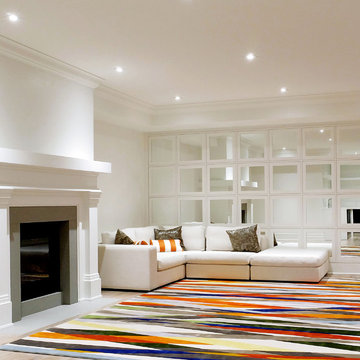
At The Kitchen Abode "It all starts with a Design". Our relaxed and personalized approach lets you explore and evaluate each element according to your needs; and our 3D Architectural software lets you see this in exacting detail.
"Creating Urban Design Cabinetry & Interiors"
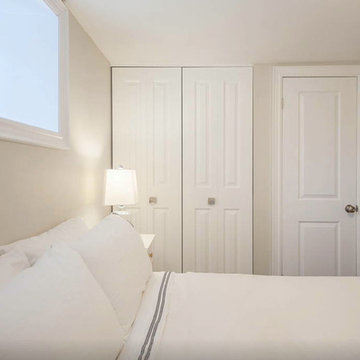
Shlezinger Photography www.shlezinger.com
Idee per una taverna minimal seminterrata di medie dimensioni con pareti grigie, parquet chiaro e nessun camino
Idee per una taverna minimal seminterrata di medie dimensioni con pareti grigie, parquet chiaro e nessun camino
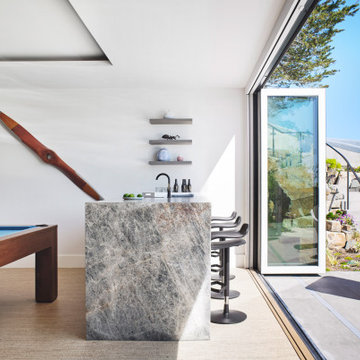
Again, indoor/outdoor living. The concept was to design a family-friendly casual place for playing pool, ping-pong (there is a ping-pong table top that attaches to the pool table), and enjoying time with friends. The intent was to make it comfortable and fun and to make it not feel like a basement even though it’s in the lowest level of the house. The 18’ accordion door opens the space up to the outside, where pool-goers can grab a seat at the bar. An under-counter refrigerator stocks ice-cold beer and soda. Comfort and durability were a top priority. Toward that end: the quartzite countertop, cork flooring and wipeable Plastic barstools. The raised ceiling over the pool table features a light cove with perimeter LED lighting, which offers interest and dimensionality to the space, along a comforting glow.
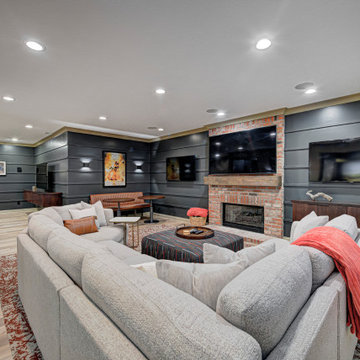
This basement remodeling project involved transforming a traditional basement into a multifunctional space, blending a country club ambience and personalized decor with modern entertainment options.
In this living area, a rustic fireplace with a mantel serves as the focal point. Rusty red accents complement tan LVP flooring and a neutral sectional against charcoal walls, creating a harmonious and inviting atmosphere.
---
Project completed by Wendy Langston's Everything Home interior design firm, which serves Carmel, Zionsville, Fishers, Westfield, Noblesville, and Indianapolis.
For more about Everything Home, see here: https://everythinghomedesigns.com/
To learn more about this project, see here: https://everythinghomedesigns.com/portfolio/carmel-basement-renovation
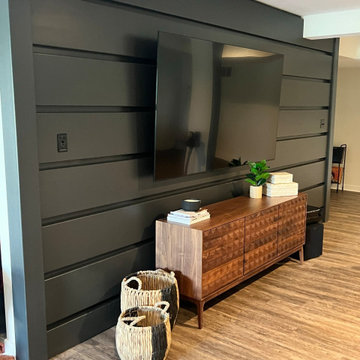
Custom Mozambique shelf over bar
Foto di una grande taverna moderna seminterrata con pareti bianche, parquet chiaro e pavimento marrone
Foto di una grande taverna moderna seminterrata con pareti bianche, parquet chiaro e pavimento marrone

This contemporary basement renovation including a bar, walk in wine room, home theater, living room with fireplace and built-ins, two banquets and furniture grade cabinetry.

Ispirazione per una grande taverna interrata con angolo bar, pareti bianche, parquet chiaro, camino classico, cornice del camino in mattoni, pavimento grigio, travi a vista e pareti in mattoni

Esempio di una grande taverna country con sbocco, sala giochi, pareti bianche, parquet chiaro e pavimento beige
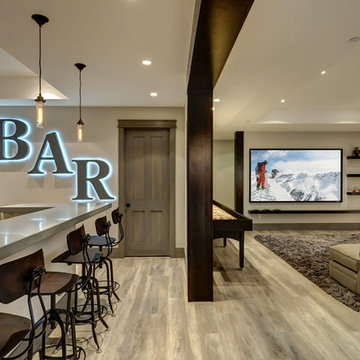
©Finished Basement Company
Idee per una grande taverna minimal seminterrata con pareti beige, parquet chiaro, nessun camino e pavimento marrone
Idee per una grande taverna minimal seminterrata con pareti beige, parquet chiaro, nessun camino e pavimento marrone
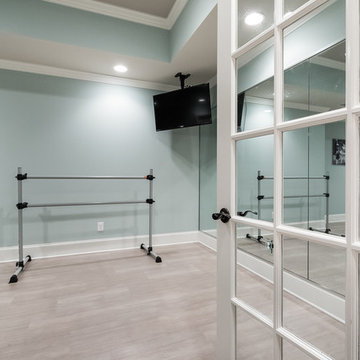
Esempio di un'ampia taverna country con sbocco, pareti grigie e parquet chiaro
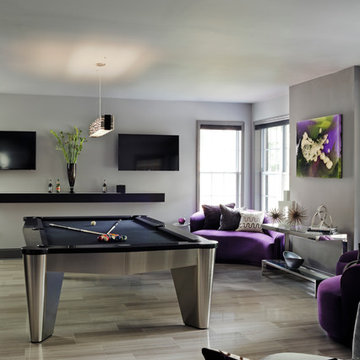
Mali Azima
Immagine di una grande taverna contemporanea con sbocco, pareti grigie e pavimento in pietra calcarea
Immagine di una grande taverna contemporanea con sbocco, pareti grigie e pavimento in pietra calcarea

Idee per una grande taverna classica con sbocco, angolo bar, pareti beige, parquet chiaro, camino lineare Ribbon, cornice del camino in pietra e pavimento beige
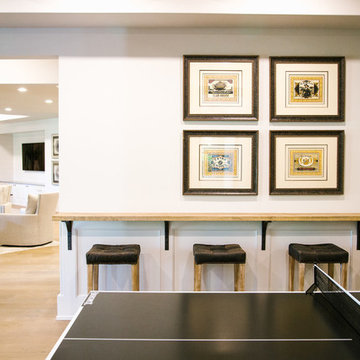
Foto di una grande taverna tradizionale con sbocco, pareti bianche, parquet chiaro, camino classico, cornice del camino in cemento e pavimento marrone
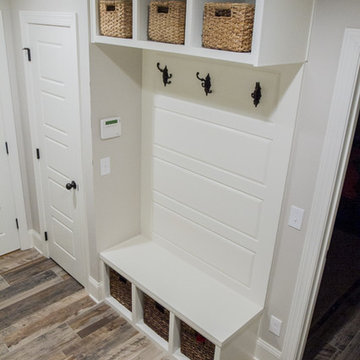
This basement renovation includes a mud room area, bedroom, living area with kitchenette and bathroom, and storage space.
Immagine di una taverna classica di medie dimensioni con pareti grigie, parquet chiaro e nessun camino
Immagine di una taverna classica di medie dimensioni con pareti grigie, parquet chiaro e nessun camino
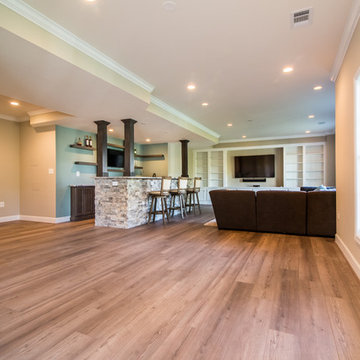
Visit Our State Of The Art Showrooms!
New Fairfax Location:
3891 Pickett Road #001
Fairfax, VA 22031
Leesburg Location:
12 Sycolin Rd SE,
Leesburg, VA 20175
Renee Alexander Photography
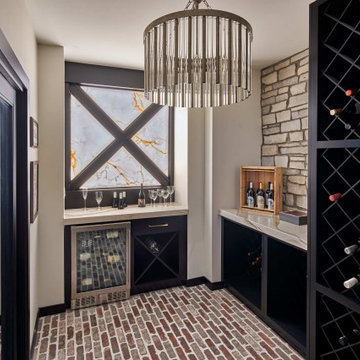
Luxury finished basement with full kitchen and bar, clack GE cafe appliances with rose gold hardware, home theater, home gym, bathroom with sauna, lounge with fireplace and theater, dining area, and wine cellar.
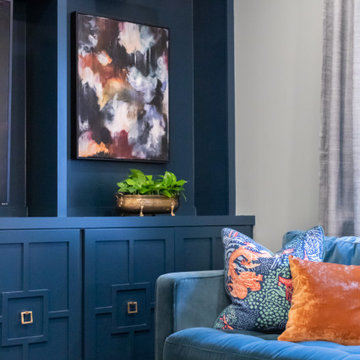
A niche for artwork, with a custom light and space for open and closed storage, these built-ins add to the style and function of the space. The custom geometric trellis inspired millwork on the cabinets, groovy hardware, in the rich Hague Blue by Farrow and Ball make these built-ins sing.
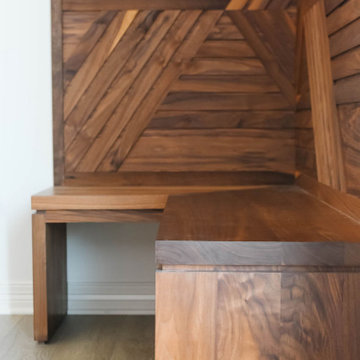
Foto di una grande taverna minimal con sbocco, pareti bianche, parquet chiaro, nessun camino e pavimento beige
2.329 Foto di taverne con parquet chiaro e pavimento in pietra calcarea
5