6.428 Foto di taverne con pareti viola e pareti bianche
Filtra anche per:
Budget
Ordina per:Popolari oggi
161 - 180 di 6.428 foto
1 di 3
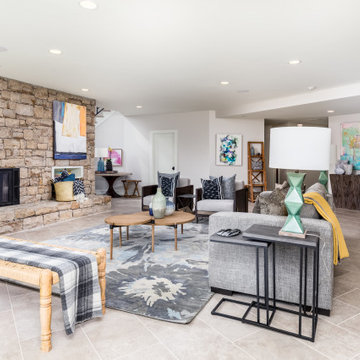
Ispirazione per una taverna con sbocco, sala giochi, pareti bianche, pavimento in gres porcellanato, camino classico, cornice del camino in pietra e pavimento grigio
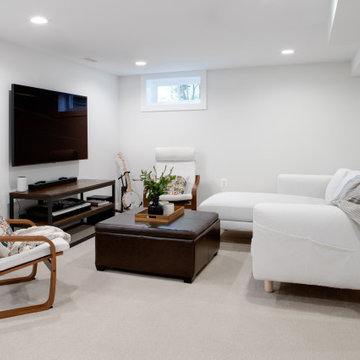
The old basement was a warren of random rooms with low bulkheads crisscrossing the space. A laundry room was awkwardly located right off the family room and blocked light from one of the windows. We reconfigured/resized the ductwork to minimize the impact on ceiling heights and relocated the laundry in order to expand the family room and allow space for a kid's art corner. The natural wood slat wall keeps the stairway feeling open and is a real statement piece; additional space was captured under the stairs for storage cubbies to keep clutter at bay.

Basement with 3 sets of sliders leading to covered back patio and spa
Foto di un'ampia taverna classica con sbocco, sala giochi, pareti bianche, pavimento in laminato e pavimento marrone
Foto di un'ampia taverna classica con sbocco, sala giochi, pareti bianche, pavimento in laminato e pavimento marrone
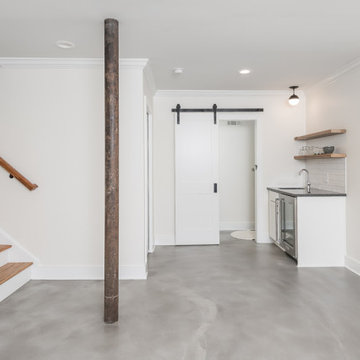
Our clients had significant damage to their finished basement from a city sewer line break at the street. Once mitigation and sanitation were complete, we worked with our clients to maximized the space by relocating the powder room and wet bar cabinetry and opening up the main living area. The basement now functions as a much wished for exercise area and hang out lounge. The wood shelves, concrete floors and barn door give the basement a modern feel. We are proud to continue to give this client a great renovation experience.

Designed by Beatrice M. Fulford-Jones
Spectacular luxury condominium in Metro Boston.
Immagine di una piccola taverna moderna seminterrata con pareti bianche, pavimento in cemento e pavimento grigio
Immagine di una piccola taverna moderna seminterrata con pareti bianche, pavimento in cemento e pavimento grigio
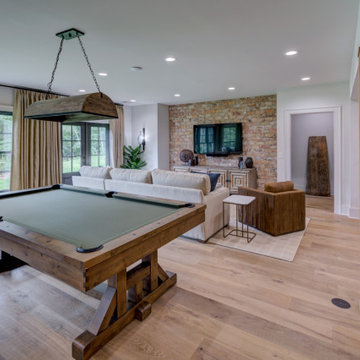
Idee per una grande taverna con sbocco, pareti bianche, parquet chiaro, nessun camino e pavimento marrone

Our clients needed a space to wow their guests and this is what we gave them! Pool table, Gathering Island, Card Table, Piano and much more!
Foto di una taverna chic di medie dimensioni con sbocco, pareti bianche, pavimento in gres porcellanato, nessun camino e pavimento grigio
Foto di una taverna chic di medie dimensioni con sbocco, pareti bianche, pavimento in gres porcellanato, nessun camino e pavimento grigio
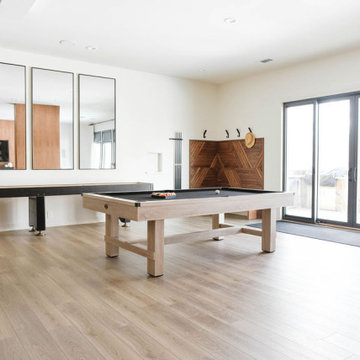
Idee per una grande taverna contemporanea con sbocco, pareti bianche, parquet chiaro, nessun camino e pavimento beige
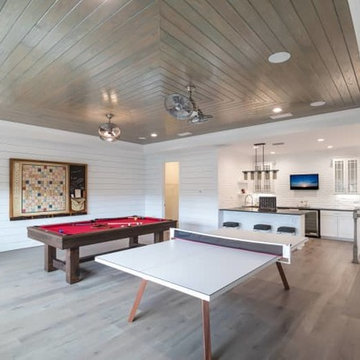
Game Room with Pool Table, White Ping Pong Table, Wall Mounted Scrabble Board, and Custom Built-In Bar with White Painted Brick Accent Wall. Walls are Shiplap and Ceilings are Stained Board in a Repetitive Square Pattern.

Esempio di una grande taverna minimal con pareti bianche, pavimento in gres porcellanato, camino classico, cornice del camino piastrellata, pavimento grigio e sbocco
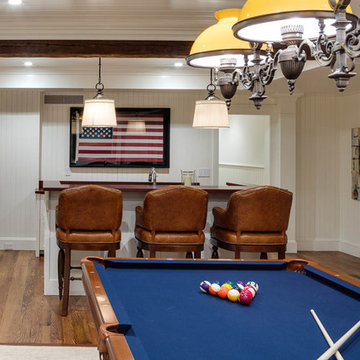
Greg Premru
Foto di un'ampia taverna stile marino seminterrata con pareti bianche, pavimento in legno massello medio e camino classico
Foto di un'ampia taverna stile marino seminterrata con pareti bianche, pavimento in legno massello medio e camino classico
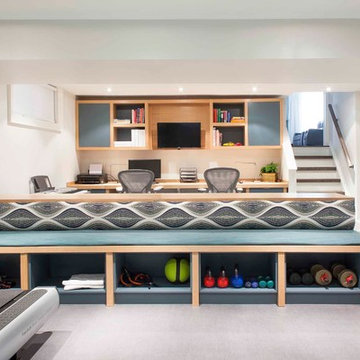
A basement office and gym combination. The owner is a personal trainer and this allows her to work out of her home in a professional area of the house. The vinyl flooring is gym quality but fits into a residential environment with a rich linen-look. Custom cabinetry in quarter sawn oak with a clearcoat finish and blue lacquered doors adds warmth and function to this streamlined space. The gym bench and cubbies back onto a long filing cabinet in the office area.
Leslie Goodwin Photography
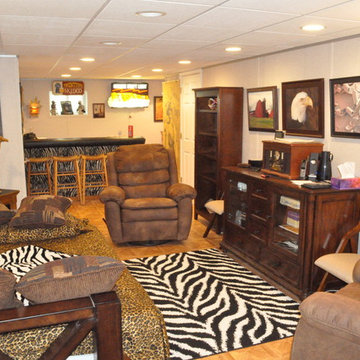
"All you have to do is go downstairs, and your in another world," says homeowner Carol Ann Miller. This Kirkwood, Missouri basement suffered from cracks in the walls and would leak whenever it rained. Woods Basement Systems repaired the cracks, installed a waterproofing system with sump pumps, and transformed it into a dry, bright, energy-efficient living space. The remodel includes a safari-themed entertainment room complete with zebra-striped wet bar and walk-in closet, a full leopard-print bathroom, and a small café kitchen. Woods Basement Systems used Total Basement Finishing flooring and insulated wall systems, installed a drop ceiling, and replaced old, single-pane windows with new, energy-efficient basement windows. The result is a bright and beautiful basement that is dry, comfortable, and enjoyable.
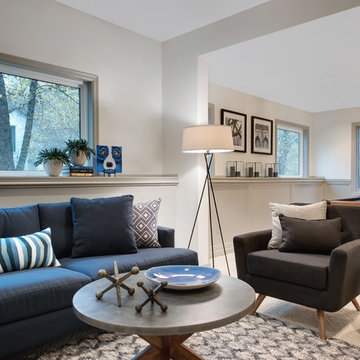
The vast space was softened by combining mid-century pieces with traditional accents. The furniture has clean lines and meant to be tailored as well as durable. We used unusual textiles to create an eclectic vibe.
I wanted to breaks away from the traditional white enamel molding instead I incorporated medium hue of gray on all the woodwork against crisp white walls and navy furnishings to showcase eclectic pieces.
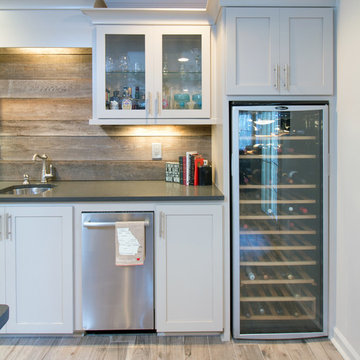
Bar back wall with new dishwasher, wine refrigerator, all new cabinet doors and drawers. reclaimed wood backsplash and granite countertop.
Esempio di una taverna tradizionale di medie dimensioni con sbocco, pareti bianche, pavimento con piastrelle in ceramica e nessun camino
Esempio di una taverna tradizionale di medie dimensioni con sbocco, pareti bianche, pavimento con piastrelle in ceramica e nessun camino
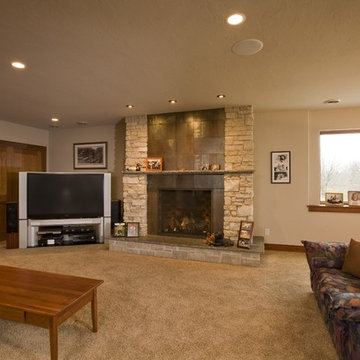
Ispirazione per una grande taverna chic con sbocco, pareti bianche, moquette, camino classico e cornice del camino piastrellata
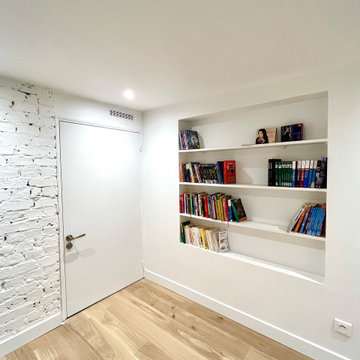
Aménagement du sous-sol pour créer une salle de jeux ou une chambre d'amis, avec rénovation de la buanderie pour en faire une salle d'eau avec une douche, un lavabo, un WC et un coin buanderie.
On a gardé les briques apparentes en les peignant en blanc. Et on a créé des étagères dans les coffrages des murs pour cacher les tuyaux.
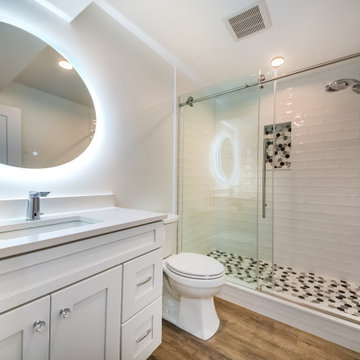
Basement Remodel with large wet-bar, full bathroom and cosy family room
Ispirazione per una taverna chic di medie dimensioni con sbocco, angolo bar, pareti bianche, pavimento in vinile e pavimento marrone
Ispirazione per una taverna chic di medie dimensioni con sbocco, angolo bar, pareti bianche, pavimento in vinile e pavimento marrone
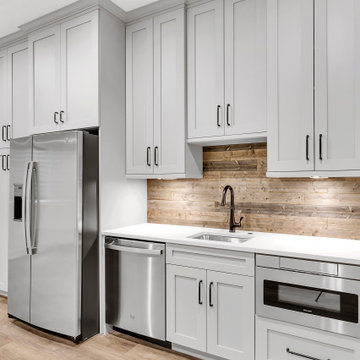
Basement kitchenette
Idee per una taverna stile rurale interrata di medie dimensioni con sala giochi, pareti bianche, pavimento in vinile e pavimento beige
Idee per una taverna stile rurale interrata di medie dimensioni con sala giochi, pareti bianche, pavimento in vinile e pavimento beige
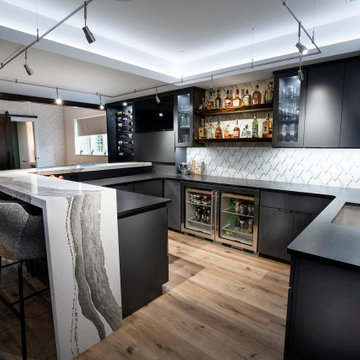
Foto di una grande taverna moderna seminterrata con angolo bar, pareti bianche, pavimento in vinile e soffitto ribassato
6.428 Foto di taverne con pareti viola e pareti bianche
9