130 Foto di taverne con pareti marroni e cornice del camino in pietra
Filtra anche per:
Budget
Ordina per:Popolari oggi
21 - 40 di 130 foto
1 di 3
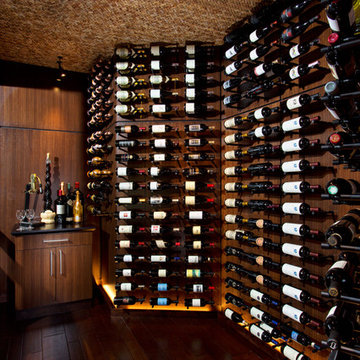
A custom, hand-laid herringbone cork ceiling is subtle but appropriate in the wine cellar, with the clients collection of vino cleverly illuminated to showcase the vintages without risking light damage.
Scott Bergmann Photography
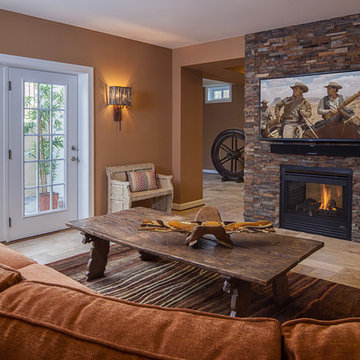
Galie Photography
Idee per una grande taverna rustica con sbocco, pareti marroni, pavimento in travertino, camino bifacciale, cornice del camino in pietra e pavimento beige
Idee per una grande taverna rustica con sbocco, pareti marroni, pavimento in travertino, camino bifacciale, cornice del camino in pietra e pavimento beige
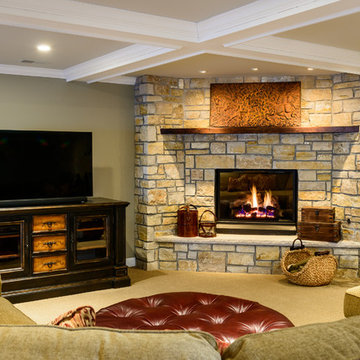
Idee per una taverna rustica seminterrata di medie dimensioni con pareti marroni, moquette, camino classico e cornice del camino in pietra
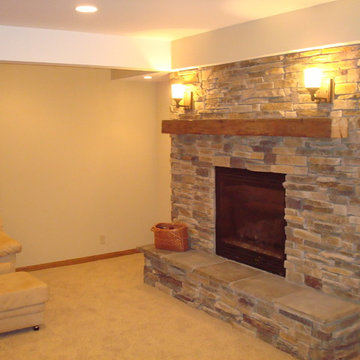
Immagine di una grande taverna stile rurale con sbocco, pareti marroni, moquette, camino classico, cornice del camino in pietra e pavimento beige
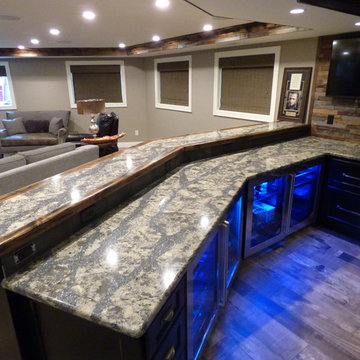
Take a peek at this beautiful home that went through a complete remodel including main floor and basement. The process took several years but the result was well worth it. The basement wet bar showcases Cambria quartz countertops utilizing the Langdon design; and features a farm sink and mosiac ceramic backsplash tile. The main floor dry bar and kitchen showcase Cambria Hollisbrook with beautiful mosiac glass backsplash tile.
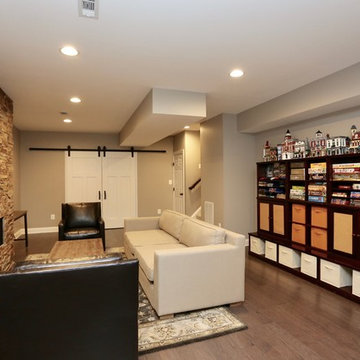
For this job, we finished an completely unfinished basement space to include a theatre room with 120" screen wall & rough-in for a future bar, barn door detail to the family living area with stacked stone 50" modern gas fireplace, a home-office, a bedroom and a full basement bathroom.
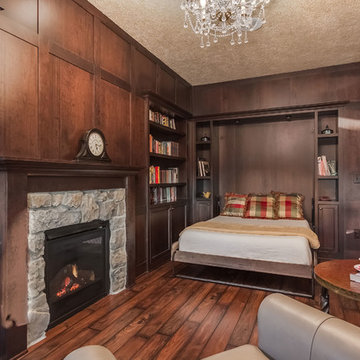
Library with dark wood panels, hardwood floors, fireplace and hidden murphy bed. ©Finished Basement Company
Ispirazione per una taverna tradizionale seminterrata di medie dimensioni con pareti marroni, parquet scuro, camino classico, cornice del camino in pietra e pavimento marrone
Ispirazione per una taverna tradizionale seminterrata di medie dimensioni con pareti marroni, parquet scuro, camino classico, cornice del camino in pietra e pavimento marrone
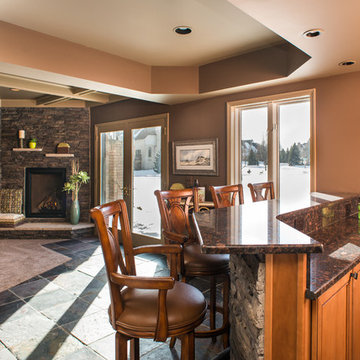
Idee per una grande taverna classica con sbocco, pareti marroni, pavimento con piastrelle in ceramica, camino classico e cornice del camino in pietra
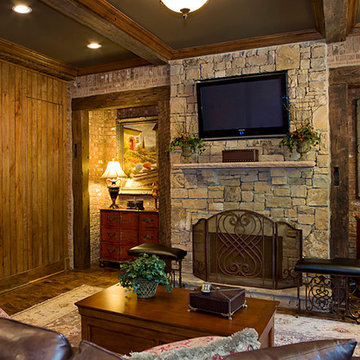
Immagine di una taverna tradizionale di medie dimensioni con sbocco, pareti marroni, parquet scuro, camino classico, cornice del camino in pietra e pavimento marrone
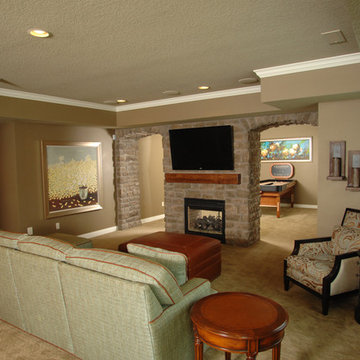
Immagine di una taverna classica interrata di medie dimensioni con pareti marroni, moquette, camino classico e cornice del camino in pietra
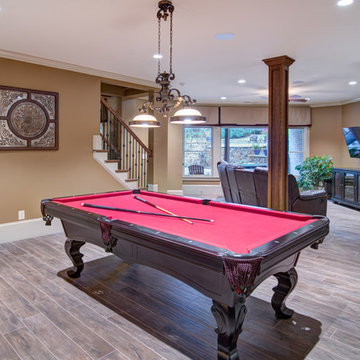
This client wanted their Terrace Level to be comprised of the warm finishes and colors found in a true Tuscan home. Basement was completely unfinished so once we space planned for all necessary areas including pre-teen media area and game room, adult media area, home bar and wine cellar guest suite and bathroom; we started selecting materials that were authentic and yet low maintenance since the entire space opens to an outdoor living area with pool. The wood like porcelain tile used to create interest on floors was complimented by custom distressed beams on the ceilings. Real stucco walls and brick floors lit by a wrought iron lantern create a true wine cellar mood. A sloped fireplace designed with brick, stone and stucco was enhanced with the rustic wood beam mantle to resemble a fireplace seen in Italy while adding a perfect and unexpected rustic charm and coziness to the bar area. Finally decorative finishes were applied to columns for a layered and worn appearance. Tumbled stone backsplash behind the bar was hand painted for another one of a kind focal point. Some other important features are the double sided iron railed staircase designed to make the space feel more unified and open and the barrel ceiling in the wine cellar. Carefully selected furniture and accessories complete the look.
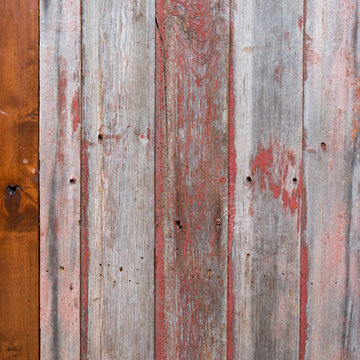
Marnie Swenson, MJFotography, Inc
Ispirazione per una grande taverna stile rurale con pareti marroni, parquet chiaro, sbocco, camino classico e cornice del camino in pietra
Ispirazione per una grande taverna stile rurale con pareti marroni, parquet chiaro, sbocco, camino classico e cornice del camino in pietra
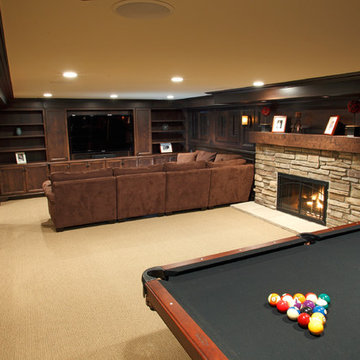
Remodel of lower level of home in Metro-Detroit. Dark stained cabinets with paneled walls give this space a warm and elegant feel
Photo by Dave Freers
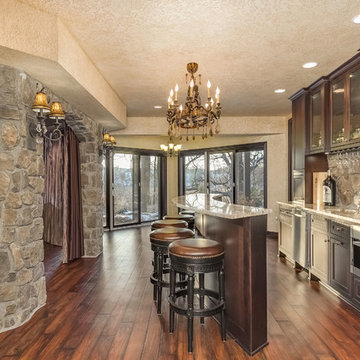
Wet bar next to home theater entrance with stone columns. ©Finished Basement Company
Immagine di una taverna classica seminterrata di medie dimensioni con pareti marroni, parquet scuro, camino classico, cornice del camino in pietra e pavimento marrone
Immagine di una taverna classica seminterrata di medie dimensioni con pareti marroni, parquet scuro, camino classico, cornice del camino in pietra e pavimento marrone
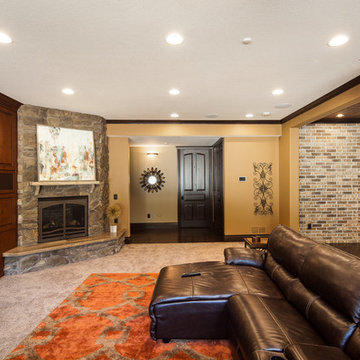
Idee per una grande taverna stile americano interrata con pareti marroni, parquet scuro, camino classico e cornice del camino in pietra
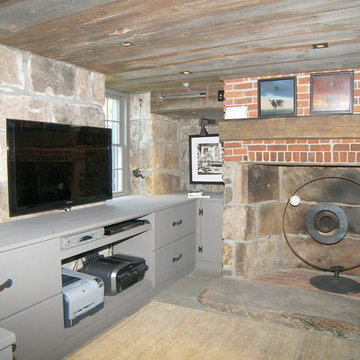
Ispirazione per una taverna stile rurale interrata di medie dimensioni con camino classico, pareti marroni, pavimento in ardesia e cornice del camino in pietra
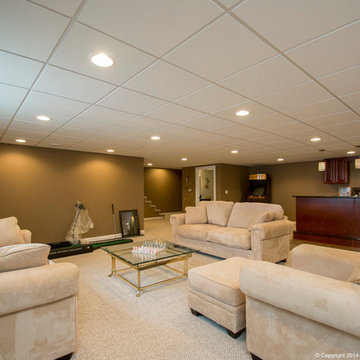
Foto di una taverna tradizionale seminterrata con pareti marroni, moquette, camino classico, cornice del camino in pietra e pavimento beige
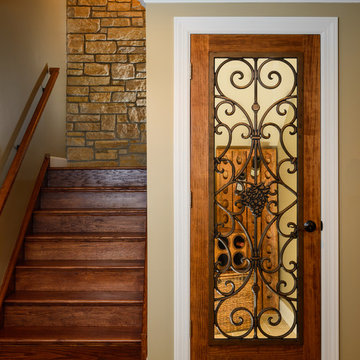
Esempio di una taverna classica seminterrata di medie dimensioni con pareti marroni, moquette, camino classico e cornice del camino in pietra
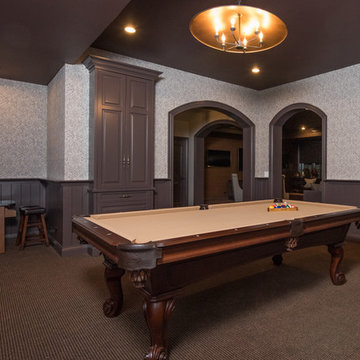
Basement Game area with pool table
Foto di una taverna tradizionale interrata con pareti marroni, moquette, camino classico, cornice del camino in pietra e pavimento beige
Foto di una taverna tradizionale interrata con pareti marroni, moquette, camino classico, cornice del camino in pietra e pavimento beige
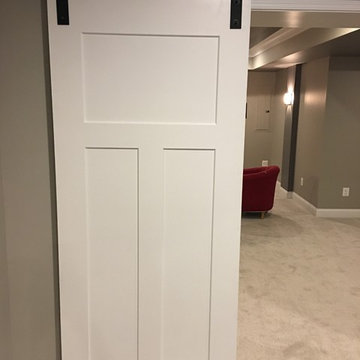
For this job, we finished an completely unfinished basement space to include a theatre room with 120" screen wall & rough-in for a future bar, barn door detail to the family living area with stacked stone 50" modern gas fireplace, a home-office, a bedroom and a full basement bathroom.
130 Foto di taverne con pareti marroni e cornice del camino in pietra
2