605 Foto di taverne con pareti in perlinato e pareti in legno
Filtra anche per:
Budget
Ordina per:Popolari oggi
141 - 160 di 605 foto
1 di 3
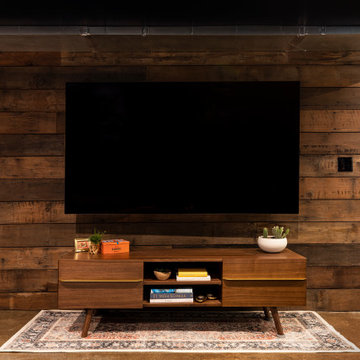
A hand selected, reclaimed wood wall behind the TV makes a perfect focal point for the family room, and also helps to frame the one duct that couldn't be tucked into the ceiling, making it feel more intentional.

Lower Level Living/Media Area features white oak walls, custom, reclaimed limestone fireplace surround, and media wall - Scandinavian Modern Interior - Indianapolis, IN - Trader's Point - Architect: HAUS | Architecture For Modern Lifestyles - Construction Manager: WERK | Building Modern - Christopher Short + Paul Reynolds - Photo: HAUS | Architecture
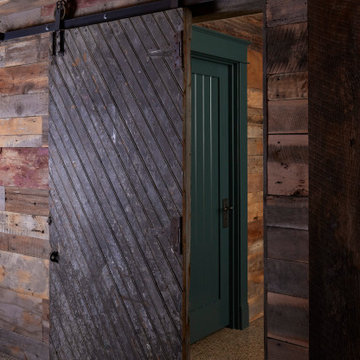
Lower Level antique sliding door detail.
Ispirazione per una taverna boho chic seminterrata con pavimento in cemento, soffitto in legno e pareti in legno
Ispirazione per una taverna boho chic seminterrata con pavimento in cemento, soffitto in legno e pareti in legno
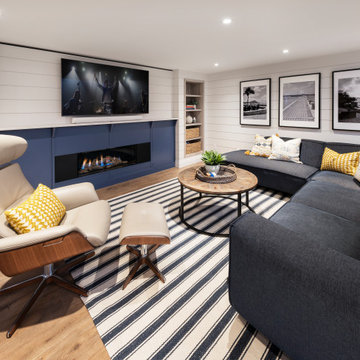
Foto di una taverna costiera interrata con cornice del camino in perlinato e pareti in perlinato
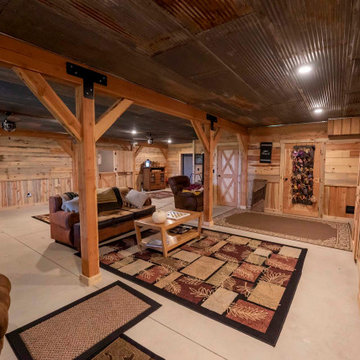
Finished basement in post and beam barn home kit
Esempio di una taverna stile rurale di medie dimensioni con sbocco, pareti marroni, pavimento in cemento, nessun camino, pavimento grigio e pareti in perlinato
Esempio di una taverna stile rurale di medie dimensioni con sbocco, pareti marroni, pavimento in cemento, nessun camino, pavimento grigio e pareti in perlinato
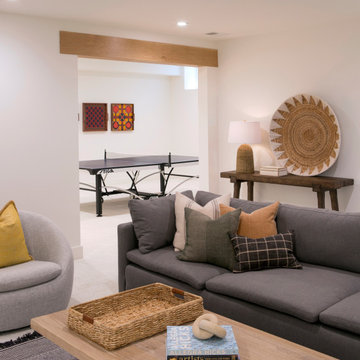
Basement finished to include game room, family room, shiplap wall treatment, sliding barn door and matching beam, new staircase, home gym, locker room and bathroom in addition to wine bar area.
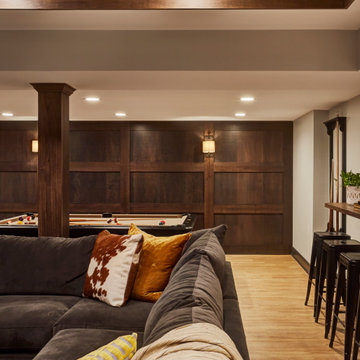
A warm and inviting basement offers ample seating for family gatherings or an ultimate movie night. This custom accent wall adds warmth and intrigue to a play space suitable for adults and teens alike.
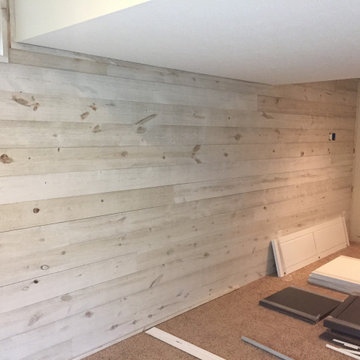
We created a white washed wall and a media hub for their new TV.
Ispirazione per una taverna stile rurale di medie dimensioni con sbocco, angolo bar, pareti grigie, moquette, nessun camino, pavimento beige e pareti in legno
Ispirazione per una taverna stile rurale di medie dimensioni con sbocco, angolo bar, pareti grigie, moquette, nessun camino, pavimento beige e pareti in legno
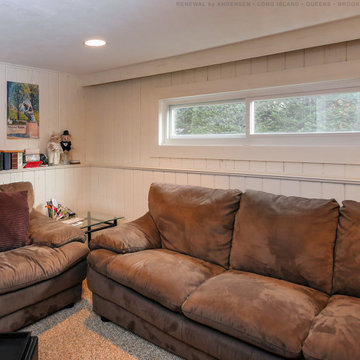
Cozy finished basement with new sliding window we installed. This long and unique window installed again antiqued shiplap walls looks great in this relaxing basement area with low pile carpet and comfortable furniture. Replacing your windows is easy with Renewal by Andersen of Long Island, Queens and Brooklyn.
. . . . . . . . . .
Find out more about getting new windows for your home -- Contact Us Today! 844-245-2799
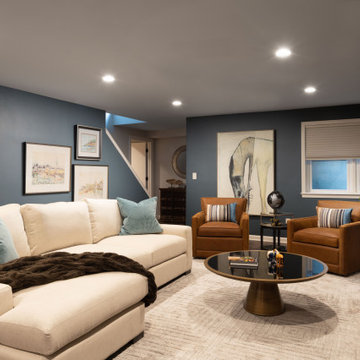
Ispirazione per una grande taverna classica interrata con angolo bar, pareti blu, pavimento in laminato, camino sospeso, cornice del camino in legno, pavimento marrone e pareti in legno
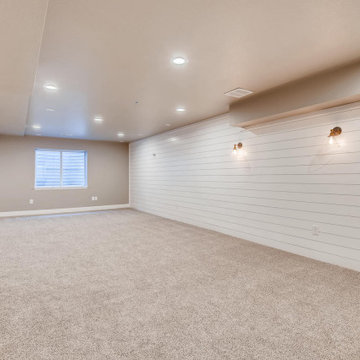
Refreshing Modern Farmhouse design keeps this basement feeling fresh.
Foto di una taverna country seminterrata di medie dimensioni con angolo bar, pareti bianche, moquette, pavimento beige e pareti in perlinato
Foto di una taverna country seminterrata di medie dimensioni con angolo bar, pareti bianche, moquette, pavimento beige e pareti in perlinato
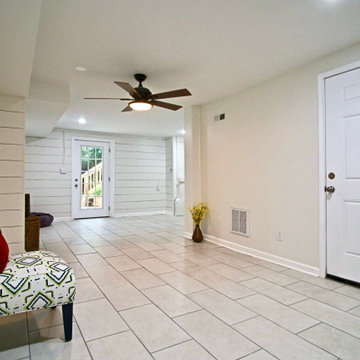
Ispirazione per una grande taverna stile rurale con sbocco, pareti bianche, pavimento con piastrelle in ceramica, nessun camino, pavimento beige e pareti in perlinato
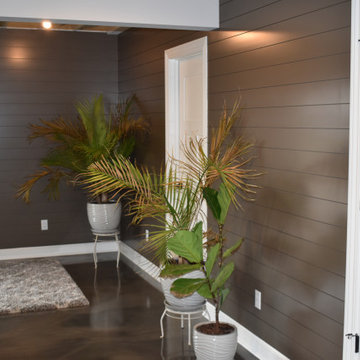
Entire basement finish-out project for new home
Idee per una grande taverna classica con sbocco, sala giochi, pareti multicolore, pavimento in cemento, pavimento multicolore, travi a vista e pareti in perlinato
Idee per una grande taverna classica con sbocco, sala giochi, pareti multicolore, pavimento in cemento, pavimento multicolore, travi a vista e pareti in perlinato
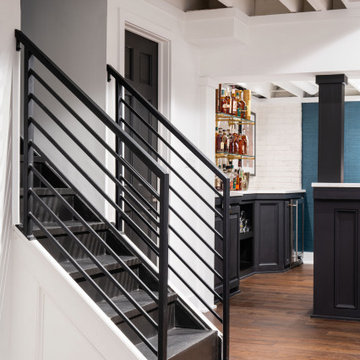
Ispirazione per una taverna minimalista interrata di medie dimensioni con home theatre, pareti bianche, pavimento in vinile, pavimento marrone e pareti in legno
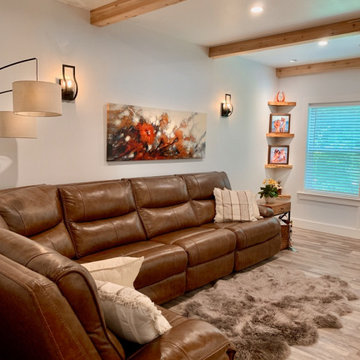
This was a full basement remodel. Large living room. Full kitchen, full bathroom, one bedroom, gym.
Foto di una grande taverna classica con sbocco, home theatre, pareti bianche, pavimento in vinile, camino classico, cornice del camino in perlinato, pavimento grigio, travi a vista e pareti in perlinato
Foto di una grande taverna classica con sbocco, home theatre, pareti bianche, pavimento in vinile, camino classico, cornice del camino in perlinato, pavimento grigio, travi a vista e pareti in perlinato
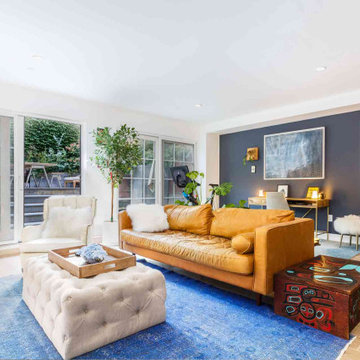
A genius artist Adam Zoltowski's basement with his amazing paintings. He is very creative and always inspires me as designer. His wife has sense of design, the project was a team work !
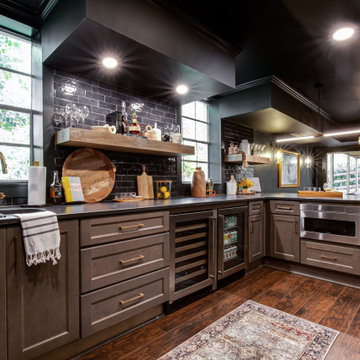
Esempio di una grande taverna contemporanea con sbocco, angolo bar, pareti nere, pavimento in vinile, camino classico, cornice del camino in mattoni, pavimento marrone e pareti in perlinato
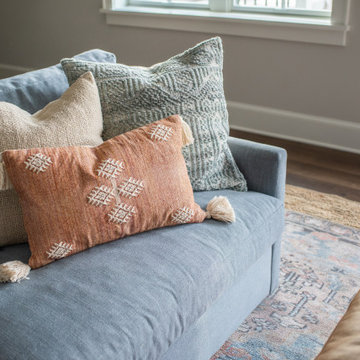
A custom feature wall features a floating media unit and ship lap. All painted a gorgeous shade of slate blue. Accented with wood, brass, leather, and woven shades.
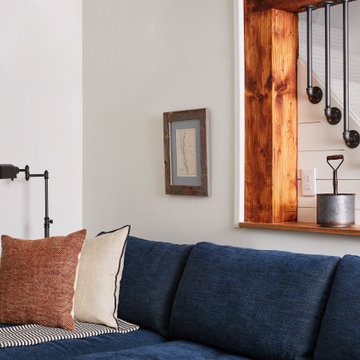
From addressing recurring water problems to integrating common eyesores seamlessly into the overall design, this basement transformed into a space the whole family (and their guests) love.
Like many 1920s homes in the Linden Hills area, the basement felt narrow, dark, and uninviting, but Homes and Such was committed to identifying creative solutions within the existing structure that transformed the space.
Subtle tweaks to the floor plan made better use of the available square footage and created a more functional design. At the bottom of the stairs, a bedroom was transformed into a cozy, living space, creating more openness with a central foyer and separation from the guest bedroom spaces. Nearby is a small workspace, adding bonus function to this cozy basement and taking advantage of all available space.
Exposed wood and pipe detail adds cohesion throughout the basement, while also seamlessly blending with the modern farmhouse vibe.
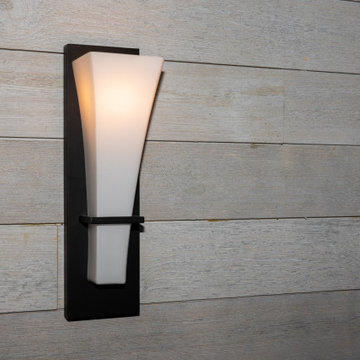
Storage underneath the stairs
Esempio di una taverna chic di medie dimensioni con sbocco, moquette, pavimento marrone e pareti in legno
Esempio di una taverna chic di medie dimensioni con sbocco, moquette, pavimento marrone e pareti in legno
605 Foto di taverne con pareti in perlinato e pareti in legno
8