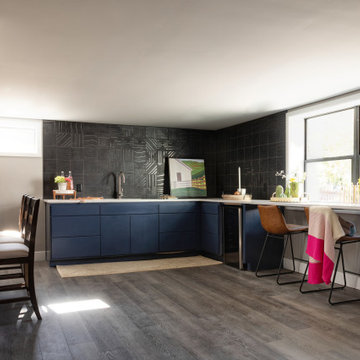582 Foto di taverne con pareti grigie e parquet scuro
Ordina per:Popolari oggi
141 - 160 di 582 foto
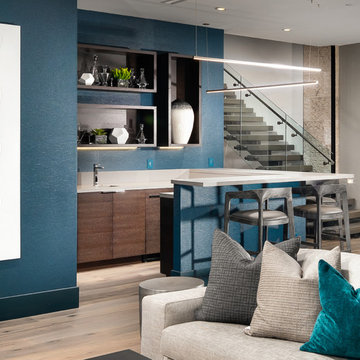
Esempio di una grande taverna minimal con sbocco, pareti grigie, parquet scuro e pavimento marrone
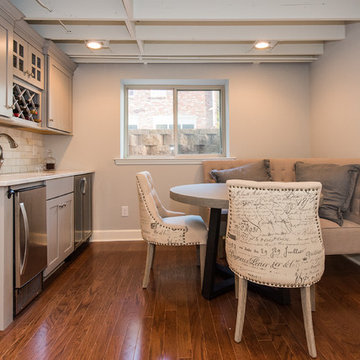
The homeowners were ready to renovate this basement to add more living space for the entire family. Before, the basement was used as a playroom, guest room and dark laundry room! In order to give the illusion of higher ceilings, the acoustical ceiling tiles were removed and everything was painted white. The renovated space is now used not only as extra living space, but also a room to entertain in.
Photo Credit: Natan Shar of BHAMTOURS
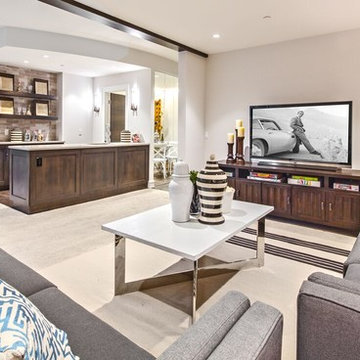
Esempio di una grande taverna classica interrata con pareti grigie, parquet scuro, nessun camino e pavimento marrone
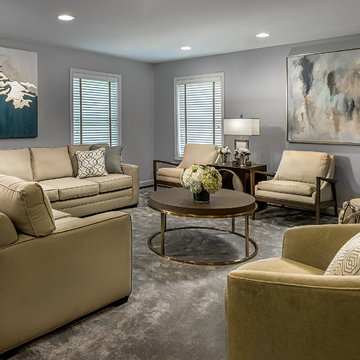
Immagine di una taverna classica seminterrata di medie dimensioni con pareti grigie, parquet scuro, nessun camino e pavimento marrone
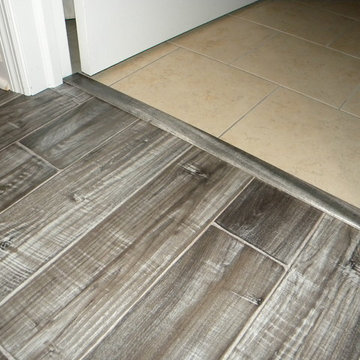
This basement remodel is the perfect place for entertaining guests, and there is even a child's play room. This basement looks like the perfect man cave; wood floors, custom built stone bar and the matching fireplace, and plenty of places for friends to sit and enjoy themselves. The walls are a light grey, and the wood flooring is actually vinyl and is very durable for a basement bar.
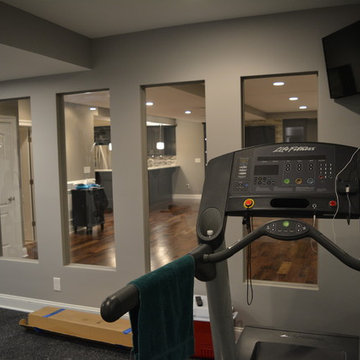
Exercising at home can be easy; this work out space is equipped with 1/2" rubber padded flooring, full-mirrored walls, and open glass windows. These glass windows really open up the space, making your workout much more enjoyable!
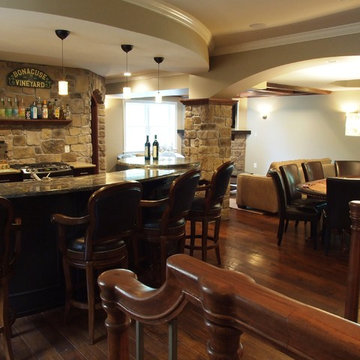
Idee per una grande taverna classica con sbocco, pareti grigie, parquet scuro, camino classico e cornice del camino in pietra
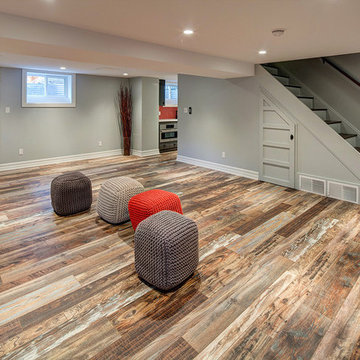
Esempio di una grande taverna design seminterrata con pareti grigie, parquet scuro, cornice del camino in pietra e camino ad angolo
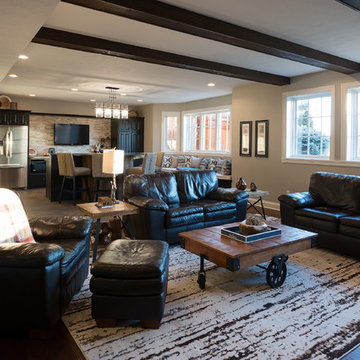
Bringing elements of nature was the main goal of this basement transformation. The space received significant natural lighting making this place the ideal hang out area for the family to enjoy with company.
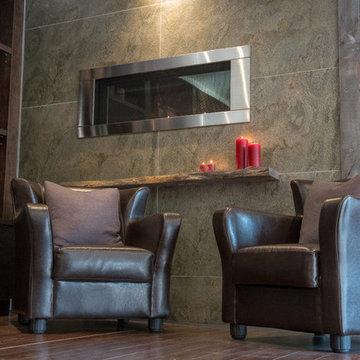
This reading nook by the fire is cozy and inviting. The slate veneer panels on the fireplace wall, and the live edge mantle lend a nod to the outdoors of this walk out basement. Modern, urban, and rustic.
photos- Derrick Van Der Kolk, Style Group Photography
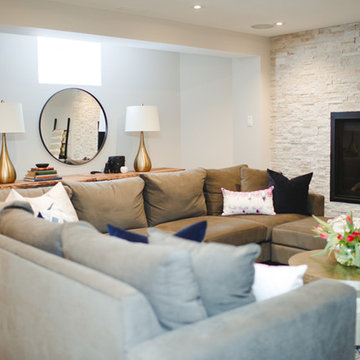
Foto di una grande taverna tradizionale interrata con pareti grigie, parquet scuro, camino classico, cornice del camino in pietra e pavimento marrone
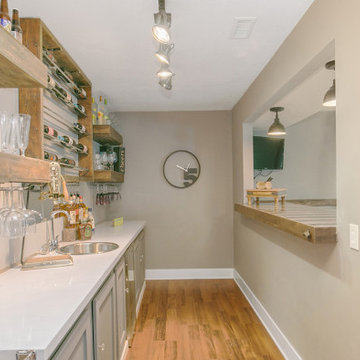
This basement was designed with entertaining in mind. This is a great place to have a party with a bar, game area, and comfortable seating area.
Designed by-Jessica Crosby
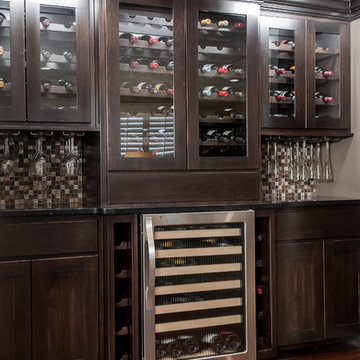
Lower levels are becoming an extension of the home. Once you are comfortable on the couch you don,t want to go upstairs to fill your wine glass. The wine bar was built in a gutted closet. It provides chilled wine and wine storage as well as glassware, and dishes. No need to ever leave the basement!
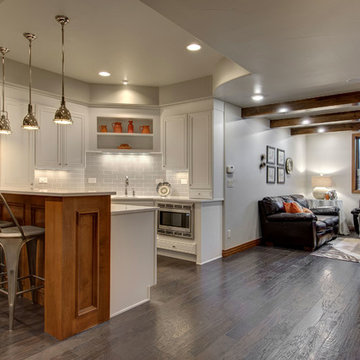
©Finished Basement Company
Ispirazione per una grande taverna tradizionale seminterrata con pareti grigie, parquet scuro, nessun camino e pavimento marrone
Ispirazione per una grande taverna tradizionale seminterrata con pareti grigie, parquet scuro, nessun camino e pavimento marrone
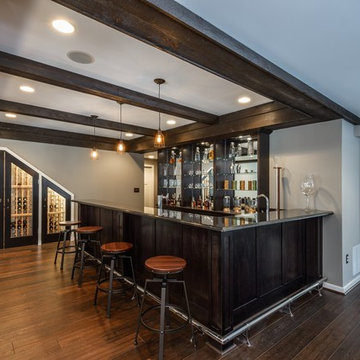
Dimitri Ganas - PhotographybyDimitri.net
Ispirazione per un'ampia taverna tradizionale con sbocco, pareti grigie e parquet scuro
Ispirazione per un'ampia taverna tradizionale con sbocco, pareti grigie e parquet scuro
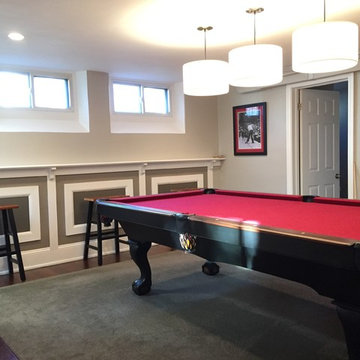
Billiards room complete with custom bar and trim. Pine wood floors stained a deep, rich brown.
Idee per una taverna rustica interrata di medie dimensioni con pareti grigie, parquet scuro, camino classico, cornice del camino in pietra e pavimento marrone
Idee per una taverna rustica interrata di medie dimensioni con pareti grigie, parquet scuro, camino classico, cornice del camino in pietra e pavimento marrone
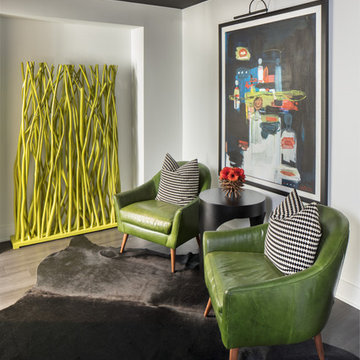
Ispirazione per una grande taverna chic con sbocco, pareti grigie, parquet scuro e pavimento nero
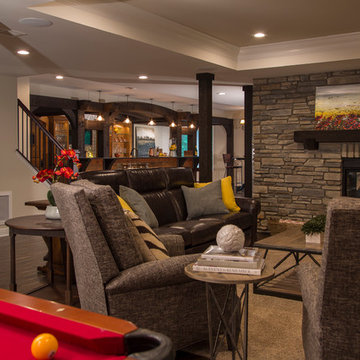
Spectacular Rustic/Modern Basement Renovation - The large unfinished basement of this beautiful custom home was transformed into a rustic family retreat. The new space has something for everyone and adds over 1800 sq. feet of living space with something for the whole family. The walkout basement has plenty of natural light and offers several places to gather, play games, or get away. A home office and full bathroom add function and convenience for the homeowners and their guests. A two-sided stone fireplace helps to define and divide the large room as well as to warm the atmosphere and the Michigan winter nights. The undeniable pinnacle of this remodel is the custom, old-world inspired bar made of massive timber beams and 100 year-old reclaimed barn wood that we were able to salvage from the iconic Milford Shutter Shop. The Barrel vaulted, tongue and groove ceiling add to the authentic look and feel the owners desired. Brookhaven, Knotty Alder cabinets and display shelving, black honed granite countertops, Black River Ledge cultured stone accents, custom Speake-easy door with wrought iron details, and glass pendant lighting with vintage Edison bulbs together send guests back in time to a rustic saloon of yesteryear. The high-tech additions of high-def. flat screen TV and recessed LED accent light are the hint that this is a contemporary project. This is truly a work of art! - Photography Michael Raffin MARS Photography
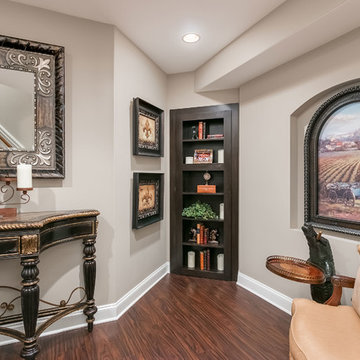
©Finished Basement Company
Idee per un'ampia taverna chic seminterrata con pareti grigie, parquet scuro, camino ad angolo, cornice del camino in mattoni e pavimento marrone
Idee per un'ampia taverna chic seminterrata con pareti grigie, parquet scuro, camino ad angolo, cornice del camino in mattoni e pavimento marrone
582 Foto di taverne con pareti grigie e parquet scuro
8
