582 Foto di taverne con pareti grigie e parquet scuro
Filtra anche per:
Budget
Ordina per:Popolari oggi
121 - 140 di 582 foto
1 di 3
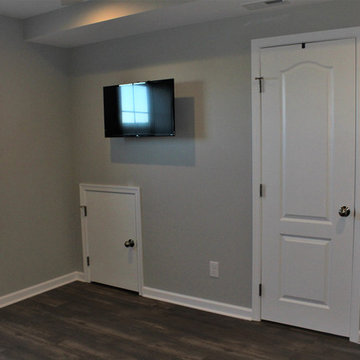
Ispirazione per una taverna tradizionale seminterrata di medie dimensioni con pareti grigie, parquet scuro, nessun camino e pavimento marrone
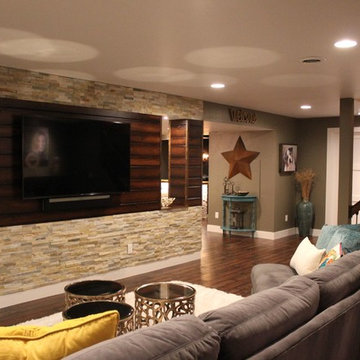
Open stairs to lower level with iron railing entering into a comfy tv space with wood plank tv wall and stacked stone accent wall.
Ispirazione per una grande taverna rustica interrata con parquet scuro, nessun camino, pavimento marrone e pareti grigie
Ispirazione per una grande taverna rustica interrata con parquet scuro, nessun camino, pavimento marrone e pareti grigie
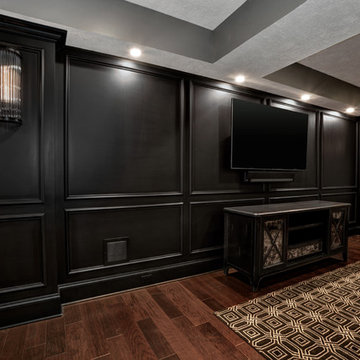
Esempio di una grande taverna classica seminterrata con pareti grigie, parquet scuro, nessun camino e pavimento marrone
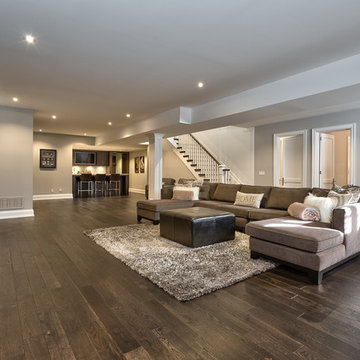
Rich hardwood flooring, custom built-in entertainment system, wet bar with resessed TV, Cesar stone counters, under valance lighting and built-in wine fridge.
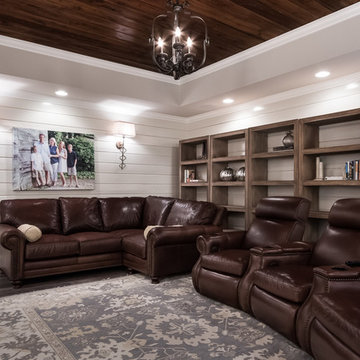
Ispirazione per un'ampia taverna country con sbocco, pareti grigie e parquet scuro
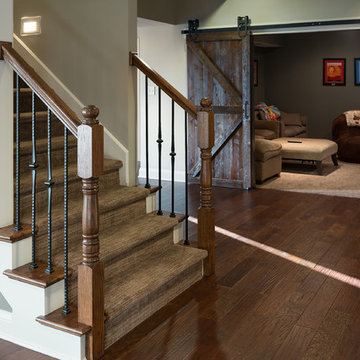
This basement remodel was complete with new wrought iron balusters and wood flooring. Barn doors were added to the family room creating the ideal theater room. The warmth of the wood throughout the space added elements of nature the homeowners desired.
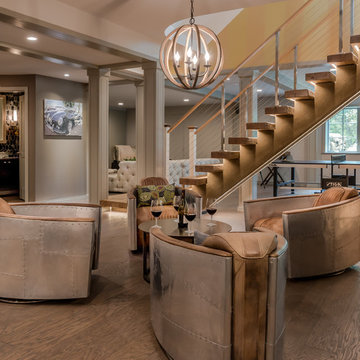
Angle Eye Photography
Ispirazione per un'ampia taverna design con sbocco, pareti grigie e parquet scuro
Ispirazione per un'ampia taverna design con sbocco, pareti grigie e parquet scuro
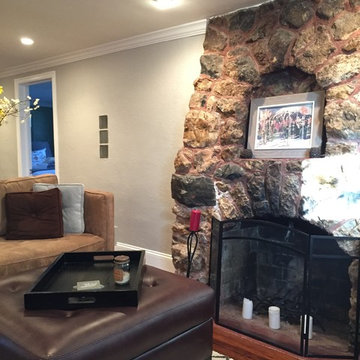
Update of a stone fireplace. Combination of rustic authenticity with a current aesthetic.
Idee per una taverna stile rurale interrata di medie dimensioni con pareti grigie, parquet scuro, camino classico, cornice del camino in pietra e pavimento marrone
Idee per una taverna stile rurale interrata di medie dimensioni con pareti grigie, parquet scuro, camino classico, cornice del camino in pietra e pavimento marrone

Foto di una taverna tradizionale seminterrata con pareti grigie, parquet scuro, camino classico e cornice del camino in pietra
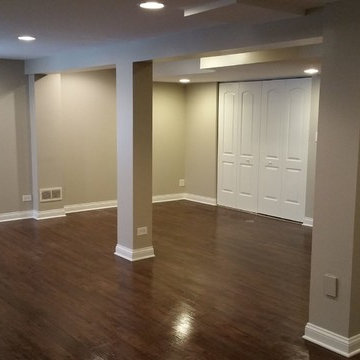
Immagine di una grande taverna minimal interrata con pareti grigie, parquet scuro e pavimento marrone
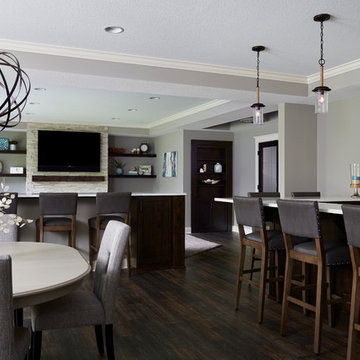
Alyssa Lee Photography
Immagine di una taverna classica di medie dimensioni con sbocco, pareti grigie, parquet scuro, camino classico, cornice del camino piastrellata e pavimento marrone
Immagine di una taverna classica di medie dimensioni con sbocco, pareti grigie, parquet scuro, camino classico, cornice del camino piastrellata e pavimento marrone
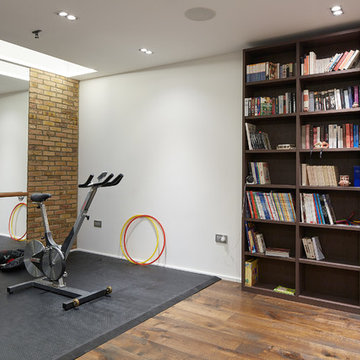
Cinema room and gym in the basement
Foto di una grande taverna design interrata con pareti grigie, parquet scuro, nessun camino e pavimento marrone
Foto di una grande taverna design interrata con pareti grigie, parquet scuro, nessun camino e pavimento marrone
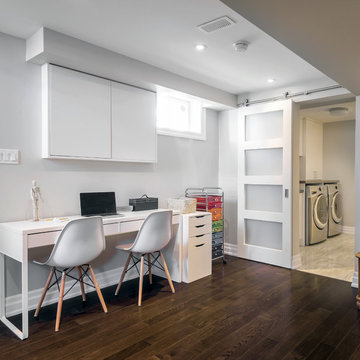
Andrew Snow Photography
A barn style sliding door hides the mechanical room, laundry room and spare washroom from the main recreation space. A small work-space flanks the main open recreation room, providing a homework area for adults or kids.
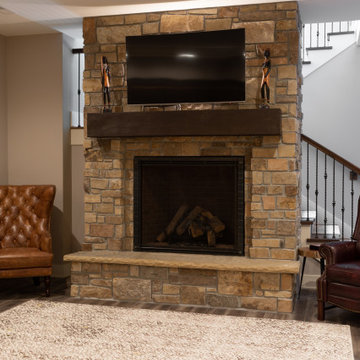
Idee per una taverna stile rurale interrata di medie dimensioni con pareti grigie, parquet scuro, camino classico, cornice del camino in pietra e pavimento grigio
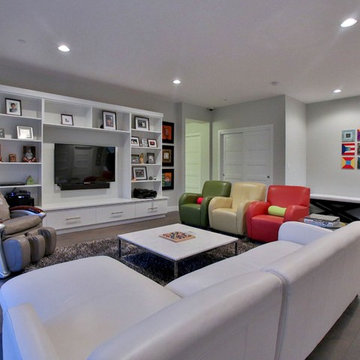
Immagine di una grande taverna contemporanea con sbocco, pareti grigie, nessun camino e parquet scuro
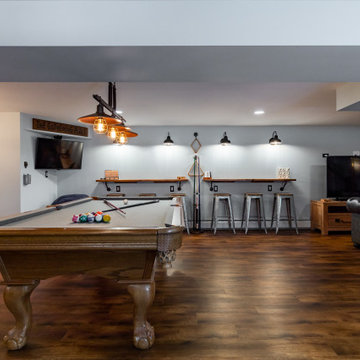
A basement remodel fit for kids and adults alike! This basement features a pool table, two separate television areas, multiple gaming spaces, a kitchenette with a built-in bar, and a full bathroom! Ultimate on entertainment!
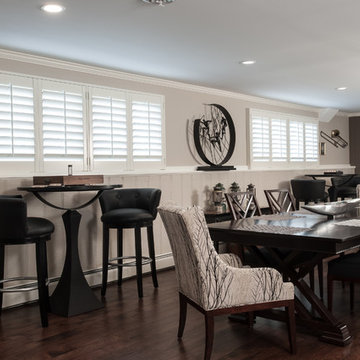
Basement remodeling contractor and designer create luxurious spaces for families. Today's families are making use of the basement as additional living space. Dining tables are becoming a standard along with the home theater, bistro tables, designated wine storage, full size refrigerators, and wood floors. Traditional holiday gatherings at home are on the rise. Clients want to entertain their family and guest downstairs in style.
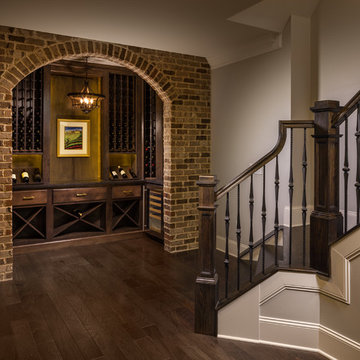
A totally remodeled staircase with new balusters, treads, and an expanded opening creates a dramatically
more open and flowing entry into the basement. The stunning wine closet with rustic brick archway and custom stained shelves, counters, and cabinets throughout offers a myriad of ways to store and display your wine collection (approximately 400 bottles). The wine cooler located on the right side ensures that chilled bottles maintain temperature.
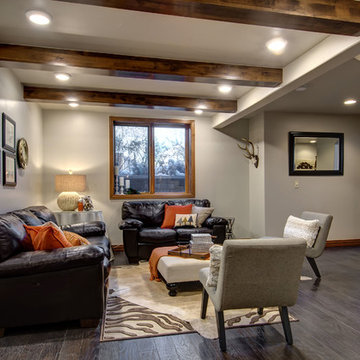
©Finished Basement Company
Foto di una grande taverna tradizionale seminterrata con pareti grigie, parquet scuro, nessun camino e pavimento marrone
Foto di una grande taverna tradizionale seminterrata con pareti grigie, parquet scuro, nessun camino e pavimento marrone
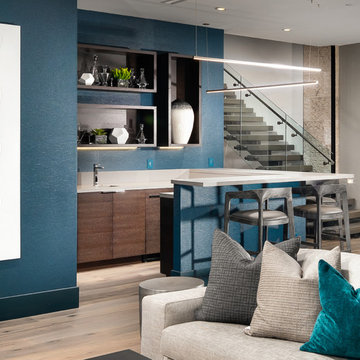
Esempio di una grande taverna minimal con sbocco, pareti grigie, parquet scuro e pavimento marrone
582 Foto di taverne con pareti grigie e parquet scuro
7