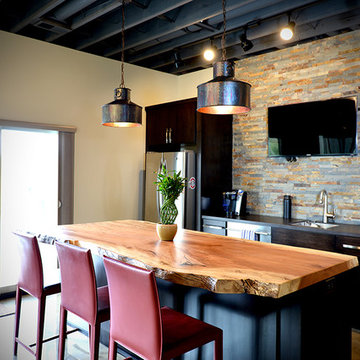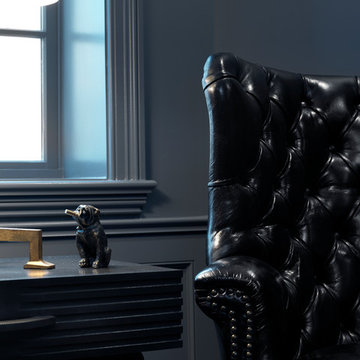10.492 Foto di taverne con pareti grigie e pareti gialle
Filtra anche per:
Budget
Ordina per:Popolari oggi
61 - 80 di 10.492 foto
1 di 3
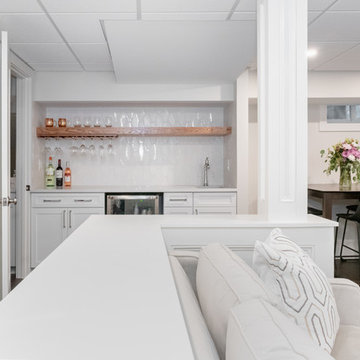
Immagine di una grande taverna chic interrata con pareti grigie, pavimento in vinile e pavimento marrone
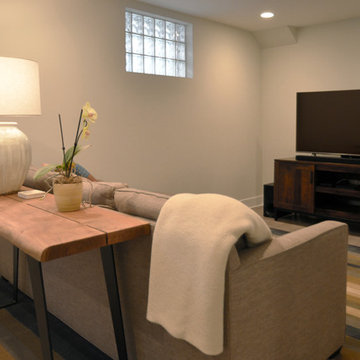
Addie Merrick Phang
Ispirazione per una piccola taverna tradizionale con sbocco, pareti grigie, pavimento in vinile, nessun camino e pavimento grigio
Ispirazione per una piccola taverna tradizionale con sbocco, pareti grigie, pavimento in vinile, nessun camino e pavimento grigio
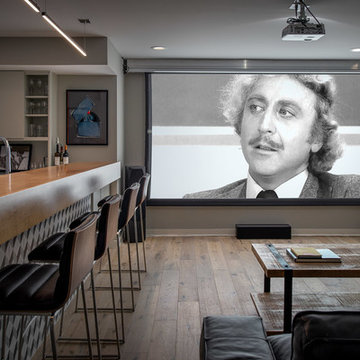
Idee per una piccola taverna minimalista con angolo bar, pareti grigie, parquet chiaro e pavimento marrone
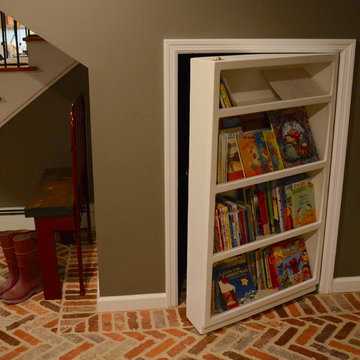
Cheri Beard Photography
Idee per una taverna american style di medie dimensioni con sbocco, pareti grigie, pavimento con piastrelle in ceramica e pavimento rosso
Idee per una taverna american style di medie dimensioni con sbocco, pareti grigie, pavimento con piastrelle in ceramica e pavimento rosso

This used to be a completely unfinished basement with concrete floors, cinder block walls, and exposed floor joists above. The homeowners wanted to finish the space to include a wet bar, powder room, separate play room for their daughters, bar seating for watching tv and entertaining, as well as a finished living space with a television with hidden surround sound speakers throughout the space. They also requested some unfinished spaces; one for exercise equipment, and one for HVAC, water heater, and extra storage. With those requests in mind, I designed the basement with the above required spaces, while working with the contractor on what components needed to be moved. The homeowner also loved the idea of sliding barn doors, which we were able to use as at the opening to the unfinished storage/HVAC area.
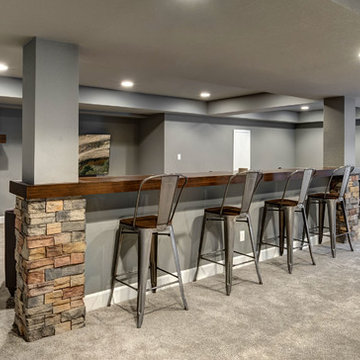
©Finished Basement Company
Idee per una taverna chic seminterrata di medie dimensioni con pareti grigie, moquette, camino classico, cornice del camino in pietra e pavimento grigio
Idee per una taverna chic seminterrata di medie dimensioni con pareti grigie, moquette, camino classico, cornice del camino in pietra e pavimento grigio
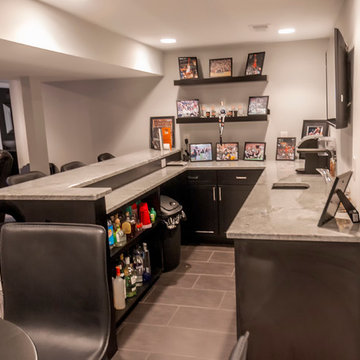
Modern basement with black lacquer woodwork, grey granite countertops and walk behind wet bar.
Photo Credit: Andrew J Hathaway
Ispirazione per una taverna moderna interrata di medie dimensioni con pareti grigie e moquette
Ispirazione per una taverna moderna interrata di medie dimensioni con pareti grigie e moquette
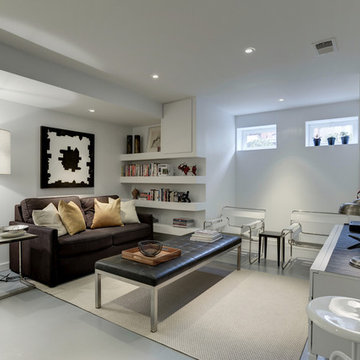
Contractor: AllenBuilt Inc.
Interior Designer: Cecconi Simone
Photographer: Connie Gauthier with HomeVisit
Ispirazione per una taverna minimalista di medie dimensioni con pareti grigie, pavimento in cemento e pavimento grigio
Ispirazione per una taverna minimalista di medie dimensioni con pareti grigie, pavimento in cemento e pavimento grigio
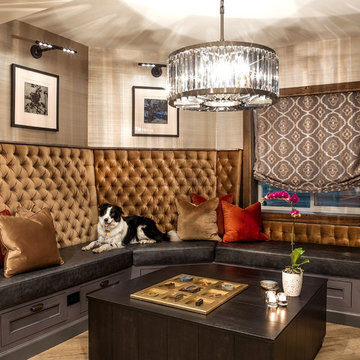
Ispirazione per una taverna tradizionale interrata con pareti grigie e pavimento in gres porcellanato
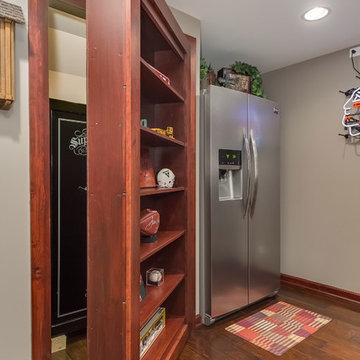
©Finished Basement Company
Bookcase door leads to disguised room
Foto di una grande taverna tradizionale interrata con pareti grigie, moquette, camino classico, cornice del camino in pietra e pavimento beige
Foto di una grande taverna tradizionale interrata con pareti grigie, moquette, camino classico, cornice del camino in pietra e pavimento beige
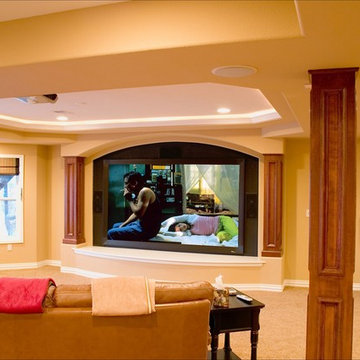
Photo By: Brothers Construction
Ispirazione per una grande taverna tradizionale con sbocco, pareti gialle, moquette, camino ad angolo, cornice del camino in pietra e home theatre
Ispirazione per una grande taverna tradizionale con sbocco, pareti gialle, moquette, camino ad angolo, cornice del camino in pietra e home theatre
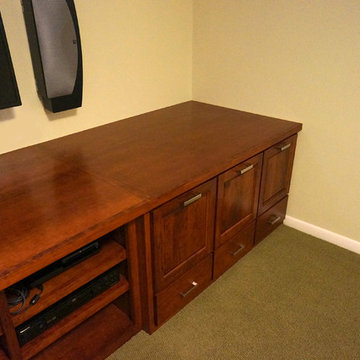
Photos by Greg Schmidt
Immagine di una taverna chic seminterrata di medie dimensioni con pareti gialle e moquette
Immagine di una taverna chic seminterrata di medie dimensioni con pareti gialle e moquette

Inspired by sandy shorelines on the California coast, this beachy blonde floor brings just the right amount of variation to each room. With the Modin Collection, we have raised the bar on luxury vinyl plank. The result is a new standard in resilient flooring. Modin offers true embossed in register texture, a low sheen level, a rigid SPC core, an industry-leading wear layer, and so much more.
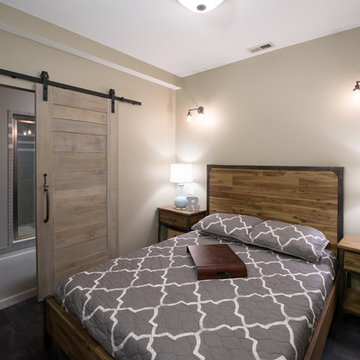
Whon Photography
Esempio di una grande taverna industriale interrata con pareti grigie, moquette e nessun camino
Esempio di una grande taverna industriale interrata con pareti grigie, moquette e nessun camino
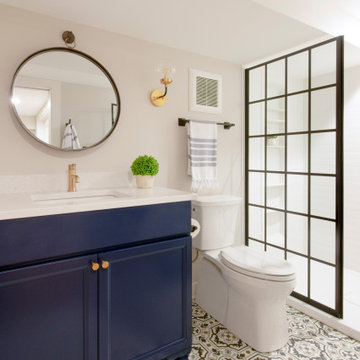
This 1933 Wauwatosa basement was dark, dingy and lacked functionality. The basement was unfinished with concrete walls and floors. A small office was enclosed but the rest of the space was open and cluttered.
The homeowners wanted a warm, organized space for their family. A recent job change meant they needed a dedicated home office. They also wanted a place where their kids could hang out with friends.
Their wish list for this basement remodel included: a home office where the couple could both work, a full bathroom, a cozy living room and a dedicated storage room.
This basement renovation resulted in a warm and bright space that is used by the whole family.
Highlights of this basement:
- Home Office: A new office gives the couple a dedicated space for work. There’s plenty of desk space, storage cabinets, under-shelf lighting and storage for their home library.
- Living Room: An old office area was expanded into a cozy living room. It’s the perfect place for their kids to hang out when they host friends and family.
- Laundry Room: The new laundry room is a total upgrade. It now includes fun laminate flooring, storage cabinets and counter space for folding laundry.
- Full Bathroom: A new bathroom gives the family an additional shower in the home. Highlights of the bathroom include a navy vanity, quartz counters, brass finishes, a Dreamline shower door and Kohler Choreograph wall panels.
- Staircase: We spruced up the staircase leading down to the lower level with patterned vinyl flooring and a matching trim color.
- Storage: We gave them a separate storage space, with custom shelving for organizing their camping gear, sports equipment and holiday decorations.
CUSTOMER REVIEW
“We had been talking about remodeling our basement for a long time, but decided to make it happen when my husband was offered a job working remotely. It felt like the right time for us to have a real home office where we could separate our work lives from our home lives.
We wanted the area to feel open, light-filled, and modern – not an easy task for a previously dark and cold basement! One of our favorite parts was when our designer took us on a 3D computer design tour of our basement. I remember thinking, ‘Oh my gosh, this could be our basement!?!’ It was so fun to see how our designer was able to take our wish list and ideas from my Pinterest board, and turn it into a practical design.
We were sold after seeing the design, and were pleasantly surprised to see that Kowalske was less costly than another estimate.” – Stephanie, homeowner
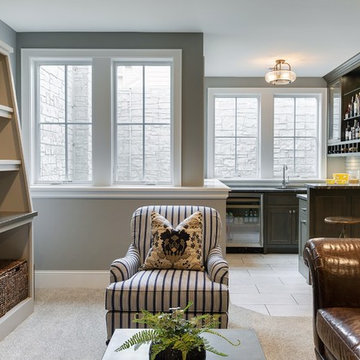
Idee per una taverna classica seminterrata di medie dimensioni con pareti grigie, moquette e camino classico
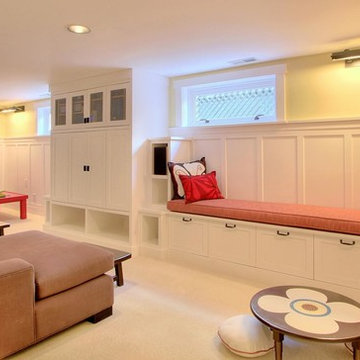
Immagine di una taverna stile americano seminterrata di medie dimensioni con pareti gialle

This basement remodeling project involved transforming a traditional basement into a multifunctional space, blending a country club ambience and personalized decor with modern entertainment options.
In this living area, a rustic fireplace with a mantel serves as the focal point. Rusty red accents complement tan LVP flooring and a neutral sectional against charcoal walls, creating a harmonious and inviting atmosphere.
---
Project completed by Wendy Langston's Everything Home interior design firm, which serves Carmel, Zionsville, Fishers, Westfield, Noblesville, and Indianapolis.
For more about Everything Home, see here: https://everythinghomedesigns.com/
To learn more about this project, see here: https://everythinghomedesigns.com/portfolio/carmel-basement-renovation
10.492 Foto di taverne con pareti grigie e pareti gialle
4
