10.492 Foto di taverne con pareti grigie e pareti gialle
Filtra anche per:
Budget
Ordina per:Popolari oggi
161 - 180 di 10.492 foto
1 di 3
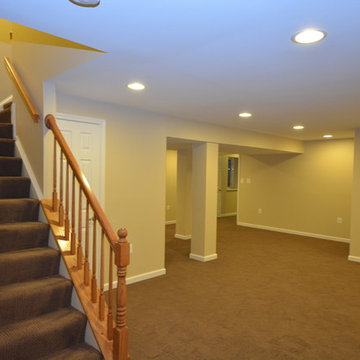
Immagine di una grande taverna chic con sbocco, pareti gialle, moquette, nessun camino e pavimento marrone
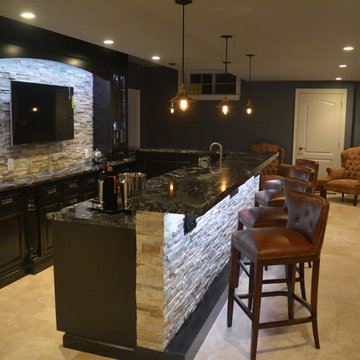
Chester Springs New Bar and Basement renovation required moving walls to make room for new 15 foot L-shaped, two level bar. Back 15" inset, dark espresso stained, cherry glass wall cabinets and base cabinets combine with opposing 24" base cabinet housing bar sink, 15" ice maker, 18" dishwasher, 24" wine cooler, and 24" beverage cooler. 800 square feet on travertine flooring ties together a modern feel with stacked stone wall of electric fireplace, bar front, and bar back wall. Vintage Edison hanging bulbs and inset cabinets cause a transitional design. Bathroom boasts a spacious shower with frameless glass enclosure.
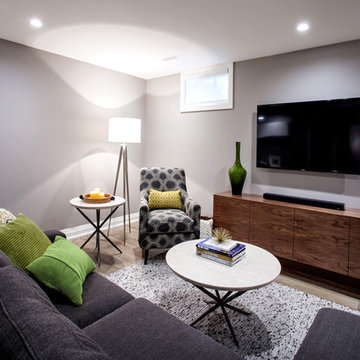
Contemporary monochromatic recreation room with a pop of green! Nat Caron Photography
Ispirazione per una taverna design con pareti grigie e pavimento con piastrelle in ceramica
Ispirazione per una taverna design con pareti grigie e pavimento con piastrelle in ceramica

Idee per una taverna chic seminterrata di medie dimensioni con pareti grigie, moquette, nessun camino e pavimento beige
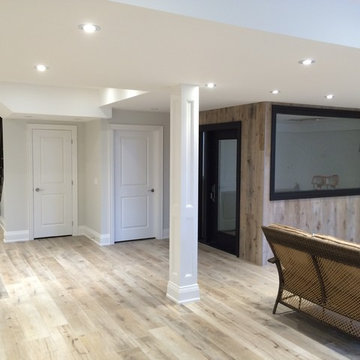
Idee per una grande taverna classica interrata con pareti grigie, parquet chiaro, nessun camino e pavimento beige
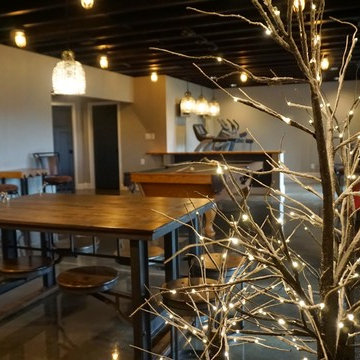
Self
Foto di una grande taverna minimalista con sbocco, pareti grigie, pavimento in cemento e nessun camino
Foto di una grande taverna minimalista con sbocco, pareti grigie, pavimento in cemento e nessun camino
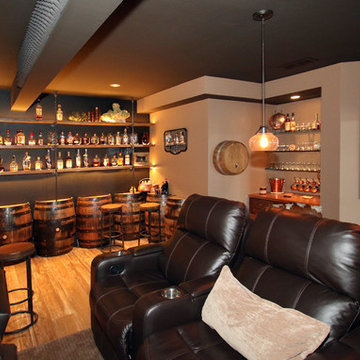
Hutzel
Ispirazione per una grande taverna stile rurale interrata con pareti grigie, pavimento in gres porcellanato e nessun camino
Ispirazione per una grande taverna stile rurale interrata con pareti grigie, pavimento in gres porcellanato e nessun camino
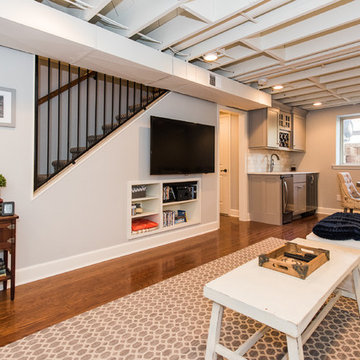
The homeowners were ready to renovate this basement to add more living space for the entire family. Before, the basement was used as a playroom, guest room and dark laundry room! In order to give the illusion of higher ceilings, the acoustical ceiling tiles were removed and everything was painted white. The renovated space is now used not only as extra living space, but also a room to entertain in.
Photo Credit: Natan Shar of BHAMTOURS

Simple finishing touches like polished concrete and dark painted ceiling help this basement family room feel stylish and finished. Design by Kristyn Bester. Photo by Photo Art Portraits
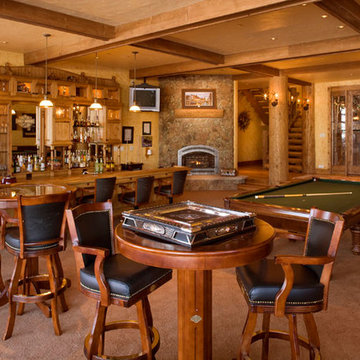
Ispirazione per una grande taverna rustica seminterrata con pareti gialle, moquette, camino classico e cornice del camino in pietra
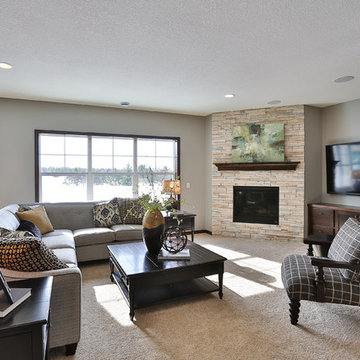
Esempio di una taverna classica di medie dimensioni con sbocco, pareti grigie, moquette, cornice del camino in pietra e camino classico
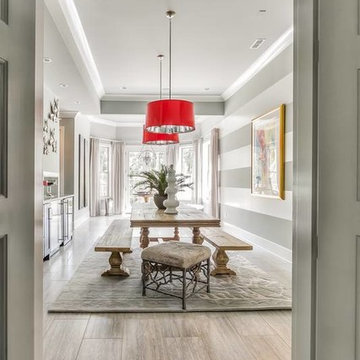
Marty Paoletta, ProMedia Tours
Idee per una taverna tradizionale con pareti grigie e pavimento con piastrelle in ceramica
Idee per una taverna tradizionale con pareti grigie e pavimento con piastrelle in ceramica
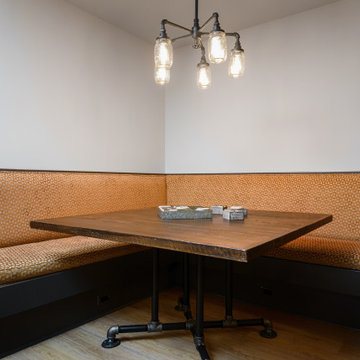
This 1600+ square foot basement was a diamond in the rough. We were tasked with keeping farmhouse elements in the design plan while implementing industrial elements. The client requested the space include a gym, ample seating and viewing area for movies, a full bar , banquette seating as well as area for their gaming tables - shuffleboard, pool table and ping pong. By shifting two support columns we were able to bury one in the powder room wall and implement two in the custom design of the bar. Custom finishes are provided throughout the space to complete this entertainers dream.
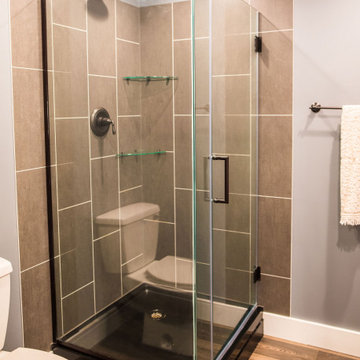
Immagine di una grande taverna chic interrata con pareti grigie, pavimento in vinile, nessun camino e pavimento marrone

Finished Basement
Ispirazione per una taverna industriale seminterrata di medie dimensioni con sala giochi, pareti grigie, pavimento in vinile, nessun camino, pavimento grigio e travi a vista
Ispirazione per una taverna industriale seminterrata di medie dimensioni con sala giochi, pareti grigie, pavimento in vinile, nessun camino, pavimento grigio e travi a vista

Immagine di una grande taverna country con sbocco, sala giochi, pareti grigie, pavimento in vinile, camino classico, cornice del camino in perlinato, pavimento multicolore e boiserie
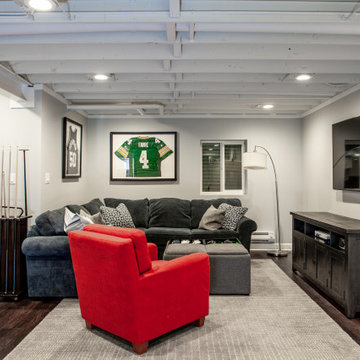
Immagine di una grande taverna classica interrata con sala giochi, pareti grigie, pavimento in vinile, pavimento marrone e travi a vista

Wide view of the basement from the fireplace. The open layout is perfect for entertaining and serving up drinks. The curved drop ceiling defines the bar beautifully.
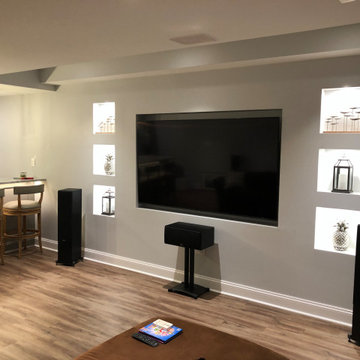
For the adults, there is a full bar, which is almost the size of the kitchen, adjacent to a main TV/Entertainment area. Ready for more dramatic effects? Check out the large television that is recessed in the wall and flanked by lighted recessed pockets.
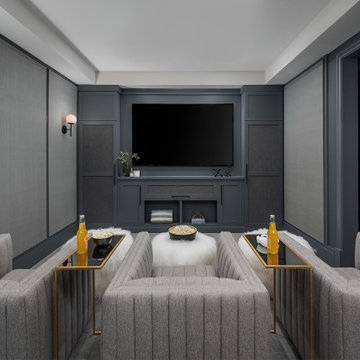
Basement Remodel with multiple areas for work, play and relaxation.
Foto di una grande taverna classica interrata con pareti grigie, pavimento in vinile, camino classico, cornice del camino in pietra e pavimento marrone
Foto di una grande taverna classica interrata con pareti grigie, pavimento in vinile, camino classico, cornice del camino in pietra e pavimento marrone
10.492 Foto di taverne con pareti grigie e pareti gialle
9