16.132 Foto di taverne con pareti grigie e pareti bianche
Filtra anche per:
Budget
Ordina per:Popolari oggi
61 - 80 di 16.132 foto
1 di 3
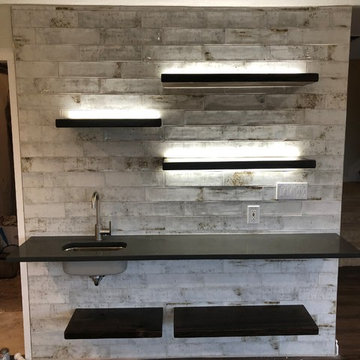
Idee per una taverna boho chic di medie dimensioni con sbocco, pareti grigie, pavimento in vinile, camino classico, cornice del camino piastrellata e pavimento multicolore
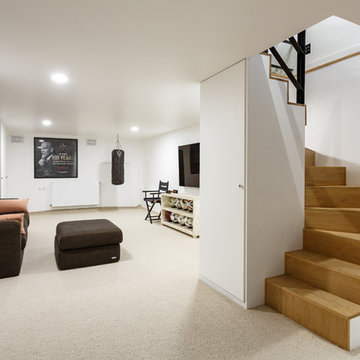
Un sous-sol qui était mal utilisé et qui a été transformé en salle de cinéma pour des cinéphiles convaincus. L'escalier sur mesure en chêne permet de ranger les vélos électriques compacts.
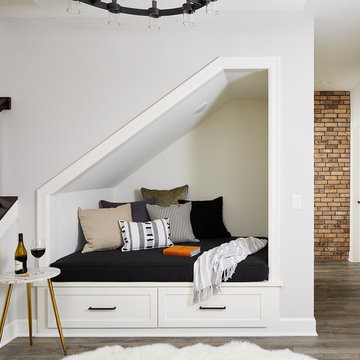
A cozy reading nook built in under the stairs leading to the basement.
Foto di una grande taverna tradizionale con sbocco, pareti grigie, pavimento in vinile e pavimento grigio
Foto di una grande taverna tradizionale con sbocco, pareti grigie, pavimento in vinile e pavimento grigio
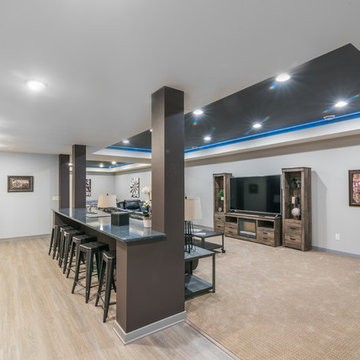
Finished Lower Level
Ispirazione per una grande taverna classica interrata con pareti grigie, parquet chiaro, nessun camino e pavimento beige
Ispirazione per una grande taverna classica interrata con pareti grigie, parquet chiaro, nessun camino e pavimento beige
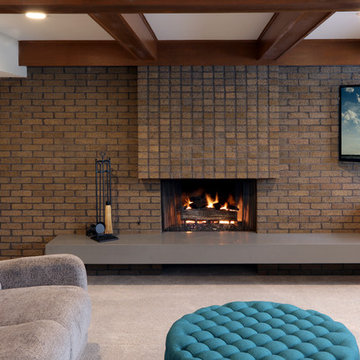
Full basement remodel. Remove (2) load bearing walls to open up entire space. Create new wall to enclose laundry room. Create dry bar near entry. New floating hearth at fireplace and entertainment cabinet with mesh inserts. Create storage bench with soft close lids for toys an bins. Create mirror corner with ballet barre. Create reading nook with book storage above and finished storage underneath and peek-throughs. Finish off and create hallway to back bedroom through utility room.

600 sqft basement renovation project in Oakville. Maximum space usage includes full bathroom, laundry room with sink, bedroom, recreation room, closet and under stairs storage space, spacious hallway

This basement needed a serious transition, with light pouring in from all angles, it didn't make any sense to do anything but finish it off. Plus, we had a family of teenage girls that needed a place to hangout, and that is exactly what they got. We had a blast transforming this basement into a sleepover destination, sewing work space, and lounge area for our teen clients.
Photo Credit: Tamara Flanagan Photography
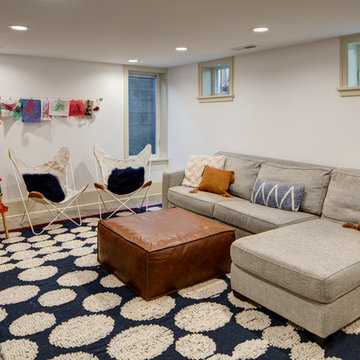
Referred to inside H&H as “the basement of dreams,” this project transformed a raw, dark, unfinished basement into a bright living space flooded with daylight. Working with architect Sean Barnett of Polymath Studio, Hammer & Hand added several 4’ windows to the perimeter of the basement, a new entrance, and wired the unit for future ADU conversion.
This basement is filled with custom touches reflecting the young family’s project goals. H&H milled custom trim to match the existing home’s trim, making the basement feel original to the historic house. The H&H shop crafted a barn door with an inlaid chalkboard for their toddler to draw on, while the rest of the H&H team designed a custom closet with movable hanging racks to store and dry their camping gear.
Photography by Jeff Amram.
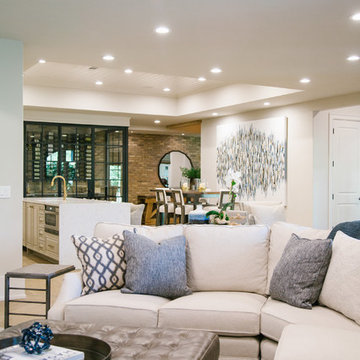
Foto di una grande taverna classica con sbocco, pareti bianche, parquet chiaro, camino classico, cornice del camino in cemento e pavimento marrone

Immagine di una grande taverna country seminterrata con pareti grigie, moquette, nessun camino e pavimento beige
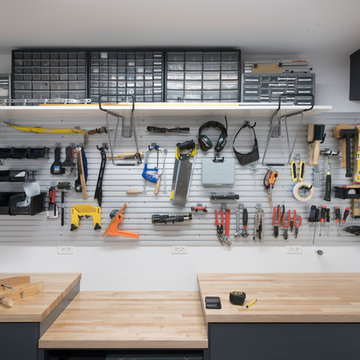
Designed by Lynn Casanova of Closet Works
This basement workshop includes Omni Track wall track to organize hand tools.
Foto di una grande taverna minimal seminterrata con pareti bianche, pavimento in cemento, nessun camino e pavimento grigio
Foto di una grande taverna minimal seminterrata con pareti bianche, pavimento in cemento, nessun camino e pavimento grigio
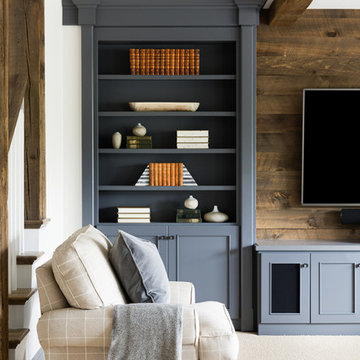
Idee per una grande taverna stile marinaro con sbocco, pareti bianche, moquette e pavimento beige
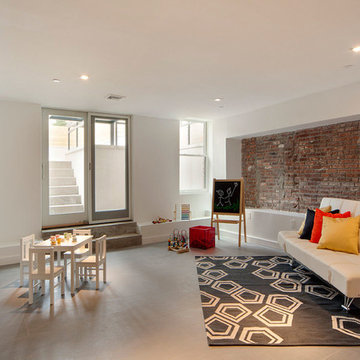
Ispirazione per una taverna industriale con sbocco, pareti bianche, nessun camino e pavimento grigio
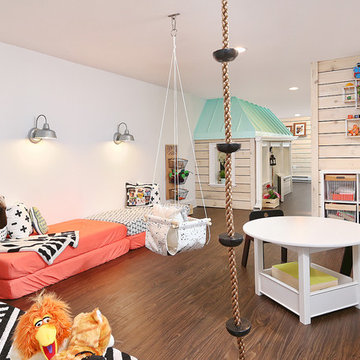
Ronnie Bruce Photography
Bellweather Construction, LLC is a trained and certified remodeling and home improvement general contractor that specializes in period-appropriate renovations and energy efficiency improvements. Bellweather's managing partner, William Giesey, has over 20 years of experience providing construction management and design services for high-quality home renovations in Philadelphia and its Main Line suburbs. Will is a BPI-certified building analyst, NARI-certified kitchen and bath remodeler, and active member of his local NARI chapter. He is the acting chairman of a local historical commission and has participated in award-winning restoration and historic preservation projects. His work has been showcased on home tours and featured in magazines.

This basement has outlived its original wall paneling (see before pictures) and became more of a storage than enjoyable living space. With minimum changes to the original footprint, all walls and flooring and ceiling have been removed and replaced with light and modern finishes. LVT flooring with wood grain design in wet areas, carpet in all living spaces. Custom-built bookshelves house family pictures and TV for movie nights. Bar will surely entertain many guests for holidays and family gatherings.
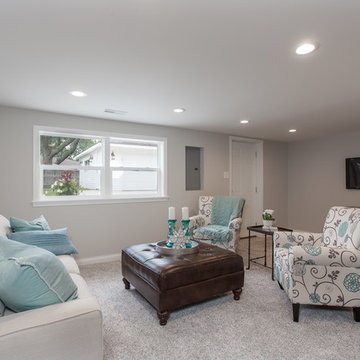
2nd Family Room
Immagine di una piccola taverna classica con sbocco, pareti grigie e moquette
Immagine di una piccola taverna classica con sbocco, pareti grigie e moquette
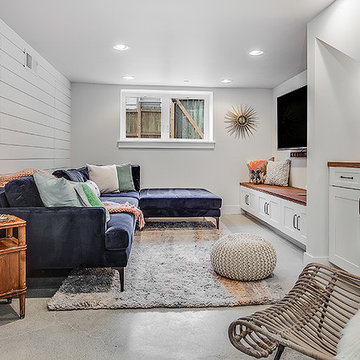
Immagine di una taverna chic seminterrata con pareti bianche e nessun camino
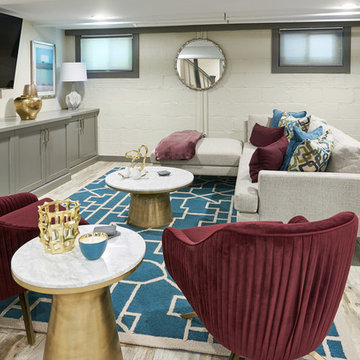
Ispirazione per una taverna tradizionale seminterrata con pareti bianche, parquet chiaro e pavimento beige
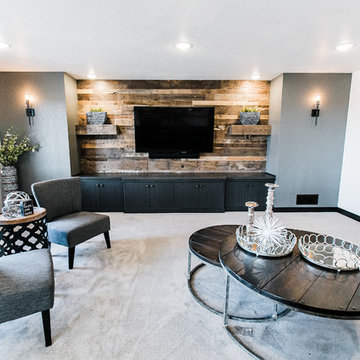
Ispirazione per una grande taverna tradizionale con sbocco, pareti bianche, moquette, nessun camino e pavimento beige
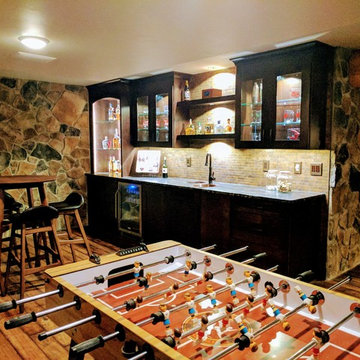
Esempio di una grande taverna rustica interrata con pareti grigie, pavimento in legno massello medio, nessun camino e pavimento marrone
16.132 Foto di taverne con pareti grigie e pareti bianche
4