1.674 Foto di taverne con pareti grigie e camino classico
Filtra anche per:
Budget
Ordina per:Popolari oggi
121 - 140 di 1.674 foto
1 di 3
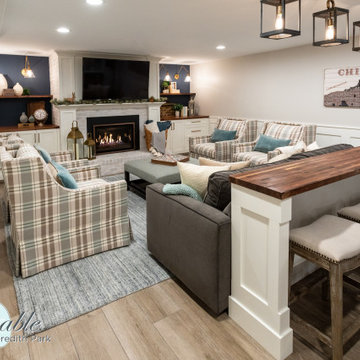
The family room area in this basement features a whitewashed brick fireplace with custom mantle surround, custom builtins with lots of storage and butcher block tops. Navy blue wallpaper and brass pop-over lights accent the fireplace wall. The elevated bar behind the sofa is perfect for added seating. Behind the elevated bar is an entertaining bar with navy cabinets, open shelving and quartz countertops.
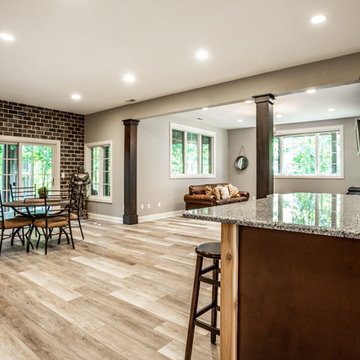
Morse Lake basement renovation. Our clients made some great design choices, this basement is amazing! Great entertaining space, a wet bar, and pool room.
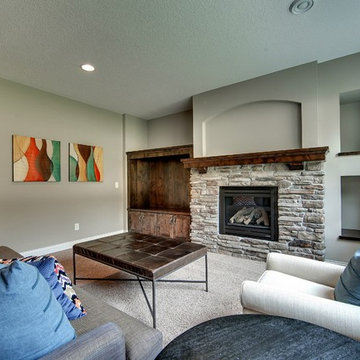
Basement sitting room with stone fireplace and built in spaces for displaying precious objects. Photography by Spacecrafting.
Idee per una grande taverna chic con sbocco, pareti grigie, moquette, camino classico e cornice del camino in pietra
Idee per una grande taverna chic con sbocco, pareti grigie, moquette, camino classico e cornice del camino in pietra
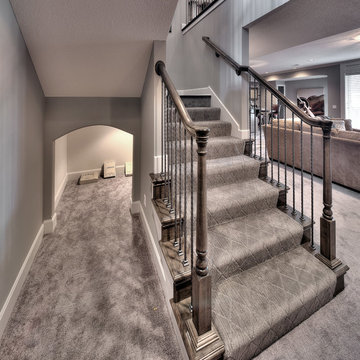
Ispirazione per una grande taverna tradizionale con sbocco, pareti grigie, moquette, camino classico e cornice del camino in pietra
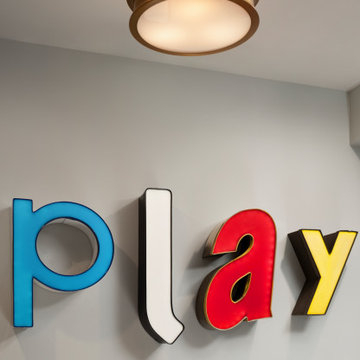
Foto di una taverna classica interrata di medie dimensioni con angolo bar, pareti grigie, pavimento in vinile, camino classico e pavimento marrone

Esempio di una taverna classica di medie dimensioni con sbocco, pareti grigie, pavimento in laminato, camino classico, cornice del camino in pietra e pavimento marrone

This full basement renovation included adding a mudroom area, media room, a bedroom, a full bathroom, a game room, a kitchen, a gym and a beautiful custom wine cellar. Our clients are a family that is growing, and with a new baby, they wanted a comfortable place for family to stay when they visited, as well as space to spend time themselves. They also wanted an area that was easy to access from the pool for entertaining, grabbing snacks and using a new full pool bath.We never treat a basement as a second-class area of the house. Wood beams, customized details, moldings, built-ins, beadboard and wainscoting give the lower level main-floor style. There’s just as much custom millwork as you’d see in the formal spaces upstairs. We’re especially proud of the wine cellar, the media built-ins, the customized details on the island, the custom cubbies in the mudroom and the relaxing flow throughout the entire space.
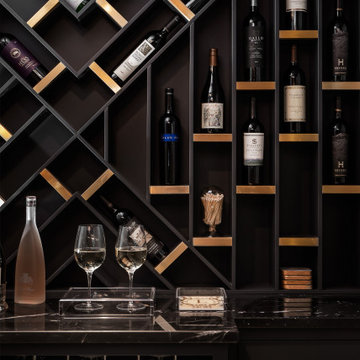
Basement Remodel with multiple areas for work, play and relaxation.
Idee per una grande taverna classica interrata con pareti grigie, pavimento in vinile, camino classico, cornice del camino in pietra e pavimento marrone
Idee per una grande taverna classica interrata con pareti grigie, pavimento in vinile, camino classico, cornice del camino in pietra e pavimento marrone
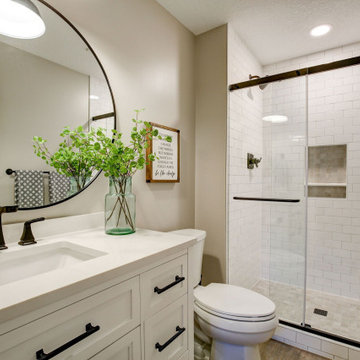
New finished basement. Includes large family room with expansive wet bar, spare bedroom/workout room, 3/4 bath, linear gas fireplace.
Immagine di una grande taverna minimal con sbocco, angolo bar, pareti grigie, pavimento in vinile, camino classico, cornice del camino piastrellata, pavimento grigio, soffitto ribassato e carta da parati
Immagine di una grande taverna minimal con sbocco, angolo bar, pareti grigie, pavimento in vinile, camino classico, cornice del camino piastrellata, pavimento grigio, soffitto ribassato e carta da parati

Esempio di un'ampia taverna chic seminterrata con pareti grigie, pavimento in vinile, camino classico, cornice del camino in pietra e pavimento grigio

The TV area is nestled in a corner and features a beautiful custom built-in entertainment center complete with inset lighting and comfortable seating for watching your favorite movie or sports team.
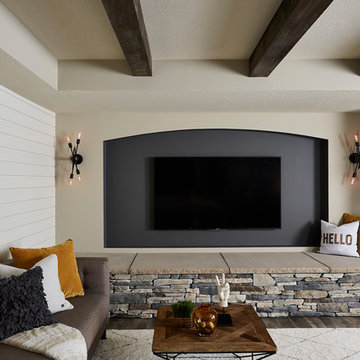
This new basement finish is a home owners dream for entertaining! Features include: an amazing bar with black cabinetry with brushed brass hardware, rustic barn wood herringbone ceiling detail and beams, sliding barn door, plank flooring, shiplap walls, chalkboard wall with an integrated drink ledge, 2 sided fireplace with stacked stone and TV niche, and a stellar bathroom!

Esempio di una taverna chic di medie dimensioni con sbocco, pareti grigie, moquette, camino classico e cornice del camino in pietra
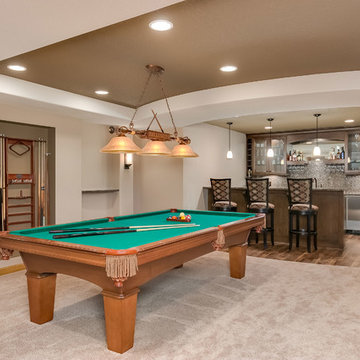
©Finished Basement Company
Esempio di una grande taverna tradizionale con sbocco, pareti grigie, moquette, camino classico, cornice del camino in pietra e pavimento grigio
Esempio di una grande taverna tradizionale con sbocco, pareti grigie, moquette, camino classico, cornice del camino in pietra e pavimento grigio
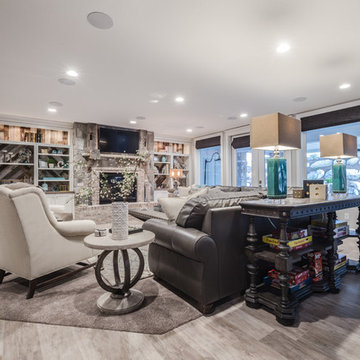
Brad Montgomery tym Homes
Idee per un'ampia taverna tradizionale con pareti grigie, pavimento in legno massello medio, camino classico, sbocco, cornice del camino in mattoni e pavimento grigio
Idee per un'ampia taverna tradizionale con pareti grigie, pavimento in legno massello medio, camino classico, sbocco, cornice del camino in mattoni e pavimento grigio
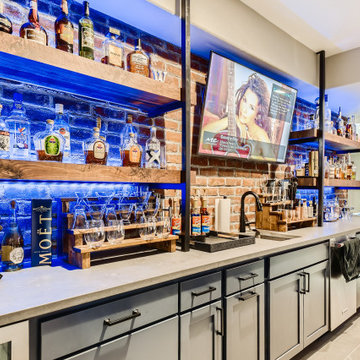
This custom basement offers an industrial sports bar vibe with contemporary elements. The wet bar features open shelving, a brick backsplash, wood accents and custom LED lighting throughout. The theater space features a coffered ceiling with LED lighting and plenty of game room space. The basement comes complete with a in-home gym and a custom wine cellar.
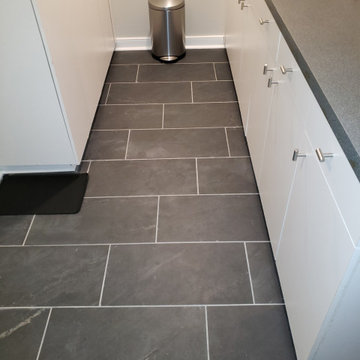
We were able to take a partially remodeled basement and give it a full facelift. We installed all new LVP flooring in the game, bar, stairs, and living room areas, tile flooring in the mud room and bar area, repaired and painted all the walls and ceiling, replaced the old drop ceiling tiles with decorative ones to give a coffered ceiling look, added more lighting, installed a new mantle, and changed out all the door hardware to black knobs and hinges. This is now truly a great place to entertain or just have some fun with the family.
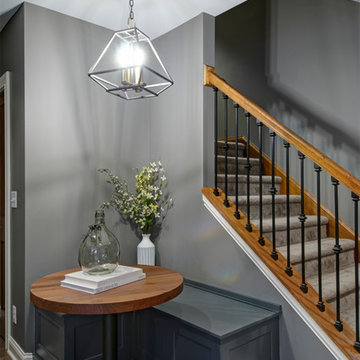
Basement Concept - Bar, home gym, electric fireplace, open shelving, reading nook in Westerville
Foto di una grande taverna tradizionale interrata con pareti grigie, pavimento in legno massello medio, camino classico, cornice del camino in pietra e pavimento marrone
Foto di una grande taverna tradizionale interrata con pareti grigie, pavimento in legno massello medio, camino classico, cornice del camino in pietra e pavimento marrone

Signature Design Interiors enjoyed transforming this family’s traditional basement into a modern family space for watching sports and movies that could also double as the perfect setting for entertaining friends and guests. Multiple comfortable seating areas were needed and a complete update to all the finishes, from top to bottom, was required.
A classy color palette of platinum, champagne, and smoky gray ties all of the spaces together, while geometric shapes and patterns add pops of interest. Every surface was touched, from the flooring to the walls and ceilings and all new furnishings were added.
One of the most traditional architectural features in the existing space was the red brick fireplace, accent wall and arches. We painted those white and gave it a distressed finish. Berber carpeting was replaced with an engineered wood flooring with a weathered texture, which is easy to maintain and clean.
In the television viewing area, a microfiber sectional is accented with a series of hexagonal tables that have been grouped together to form a multi-surface coffee table with depth, creating an unexpected focal point to the room. A rich leather accent chair and luxe area rug with a modern floral pattern ties in the overall color scheme. New geometric patterned window treatments provide the perfect frame for the wall mounted flat screen television. Oval table lamps in a brushed silver finish add not only light, but also tons of style. Just behind the sofa, there is a custom designed console table with built-in electrical and USB outlets that is paired with leather stools for additional seating when needed. Floor outlets were installed under the sectional in order to get power to the console table. How’s that for charging convenience?
Behind the TV area and beside the bar is a small sitting area. It had an existing metal pendant light, which served as a source of design inspiration to build upon. Here, we added a table for games with leather chairs that compliment those at the console table. The family’s sports memorabilia is featured on the walls and the floor is punctuated with a fantastic area rug that brings in our color theme and a dramatic geometric pattern.
We are so pleased with the results and wish our clients many years of cheering on their favorite sports teams, watching movies, and hosting great parties in their new modern basement!
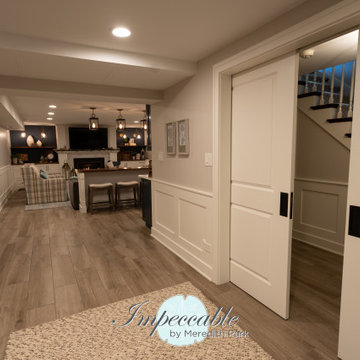
The family room area in this basement features a whitewashed brick fireplace with custom mantle surround, custom builtins with lots of storage and butcher block tops. Navy blue wallpaper and brass pop-over lights accent the fireplace wall. The elevated bar behind the sofa is perfect for added seating. Behind the elevated bar is an entertaining bar with navy cabinets, open shelving and quartz countertops.
1.674 Foto di taverne con pareti grigie e camino classico
7