1.674 Foto di taverne con pareti grigie e camino classico
Filtra anche per:
Budget
Ordina per:Popolari oggi
81 - 100 di 1.674 foto
1 di 3
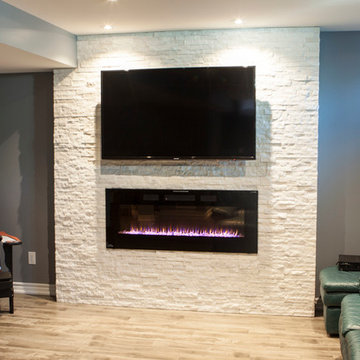
Idee per una taverna minimalista seminterrata di medie dimensioni con pareti grigie, camino classico, cornice del camino in pietra, pavimento in laminato e pavimento beige
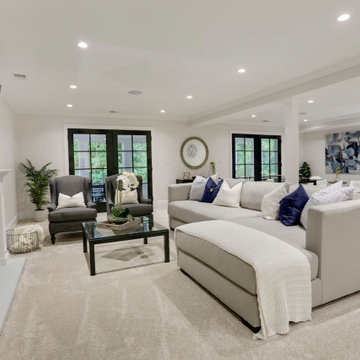
Esempio di una taverna chic di medie dimensioni con pareti grigie, moquette, camino classico e cornice del camino in pietra
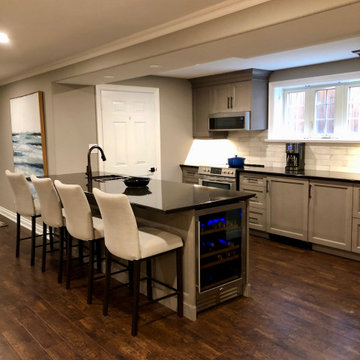
We transformed a dreary and low functioning basement into an updated, homey space of refuge for owners of a Niagara B and B. A new small, but fully functioning luxury kitchen, luxury vinyl plank flooring, updated lighting, paint, furniture art and styling complete this open concept walk out.
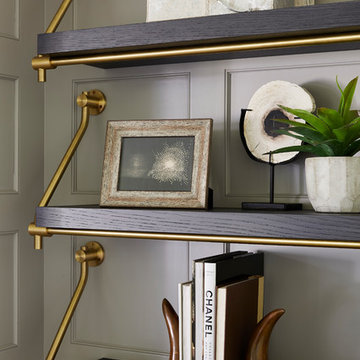
Nor-Son Custom Builders
Alyssa Lee Photography
Immagine di un'ampia taverna chic con sbocco, pareti grigie, pavimento in legno massello medio, camino classico, cornice del camino in pietra e pavimento marrone
Immagine di un'ampia taverna chic con sbocco, pareti grigie, pavimento in legno massello medio, camino classico, cornice del camino in pietra e pavimento marrone
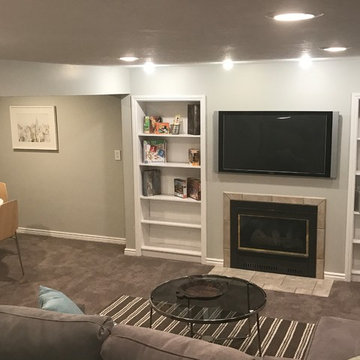
Idee per una taverna classica interrata di medie dimensioni con pareti grigie, moquette, camino classico e pavimento grigio
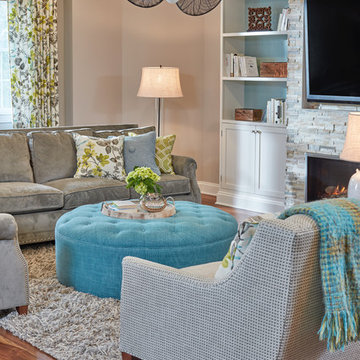
David Burroughs
Esempio di una taverna classica di medie dimensioni con sbocco, pareti grigie, pavimento in legno massello medio, camino classico e cornice del camino in pietra
Esempio di una taverna classica di medie dimensioni con sbocco, pareti grigie, pavimento in legno massello medio, camino classico e cornice del camino in pietra
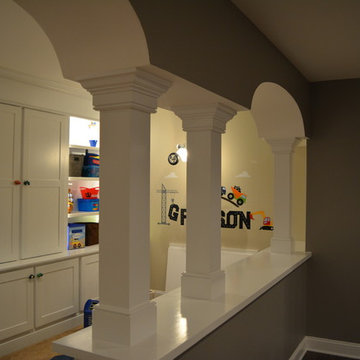
This playroom is a wonderland for the kids, but also has potential to be an elegant space later on. The elaborate arches offer a unique design to necessary support columns. A white board/chalk board/cork board is a great place for arts and crafts, while floor to ceiling built-in closets provide storage and display space. Behind the half wall are open shelves for additional storage.
18" Floor to ceiling built-in closets provide ample storage and display space. Open shelves to the right lend additional storage. Before you know it, the kids will be using a fold down desk under this fun motorcycle lamp!

Brad Montgomery tym Homes
Idee per un'ampia taverna tradizionale con sala giochi, pareti grigie, pavimento in legno massello medio, sbocco, camino classico, cornice del camino in mattoni e pavimento grigio
Idee per un'ampia taverna tradizionale con sala giochi, pareti grigie, pavimento in legno massello medio, sbocco, camino classico, cornice del camino in mattoni e pavimento grigio
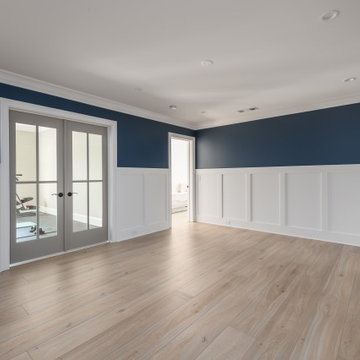
This full basement renovation included adding a mudroom area, media room, a bedroom, a full bathroom, a game room, a kitchen, a gym and a beautiful custom wine cellar. Our clients are a family that is growing, and with a new baby, they wanted a comfortable place for family to stay when they visited, as well as space to spend time themselves. They also wanted an area that was easy to access from the pool for entertaining, grabbing snacks and using a new full pool bath.We never treat a basement as a second-class area of the house. Wood beams, customized details, moldings, built-ins, beadboard and wainscoting give the lower level main-floor style. There’s just as much custom millwork as you’d see in the formal spaces upstairs. We’re especially proud of the wine cellar, the media built-ins, the customized details on the island, the custom cubbies in the mudroom and the relaxing flow throughout the entire space.
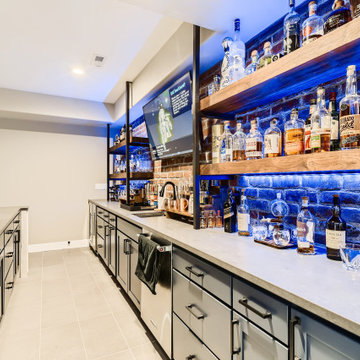
This custom basement offers an industrial sports bar vibe with contemporary elements. The wet bar features open shelving, a brick backsplash, wood accents and custom LED lighting throughout. The theater space features a coffered ceiling with LED lighting and plenty of game room space. The basement comes complete with a in-home gym and a custom wine cellar.
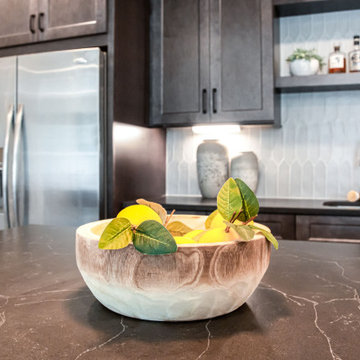
Foto di una grande taverna country con sbocco, sala giochi, pareti grigie, pavimento in vinile, camino classico, cornice del camino in perlinato, pavimento multicolore e boiserie
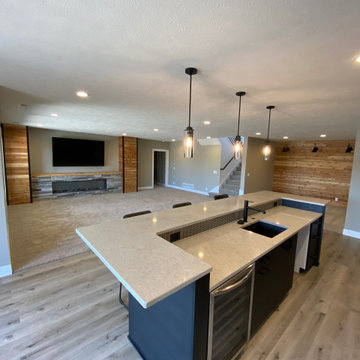
Esempio di una taverna country con pareti grigie, pavimento in vinile, camino classico, cornice del camino in pietra ricostruita, pavimento marrone e pareti in legno
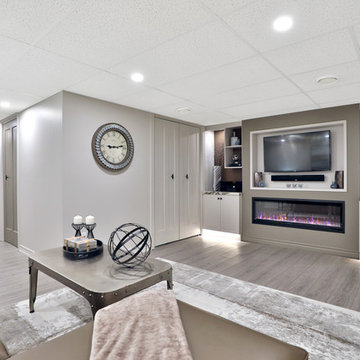
Beautiful Basement Transformation in Mississauga Residential Neighbourhood. Wall-to-Wall Entertainment Unit. Warm, inviting retreat that's also a great space for entertaining. Relax in front of the fire and watch a movie. Soft warm grays & browns add relaxation and calmness to this basement retreat. Hints of vibrant, cool blue brings balance and harmony. Luxury Vinyl Tile (LVT) planks are waterproof, offering style and practicality.
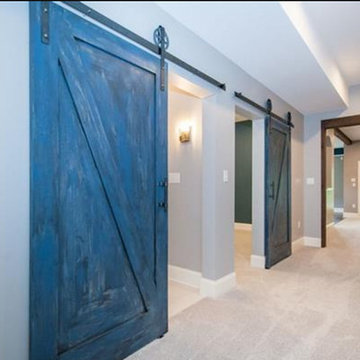
Urban Renewal Basement complete with barn doors, beams, hammered farmhouse sink, industrial lighting with flashes of blue accents and 3rd floor build out
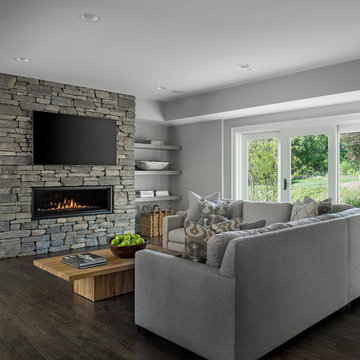
La Marco Homes installed a beautiful walkout living area with stone fireplace as well as a stylish oak-beamed bar and wine room in this Bloomfield basement.
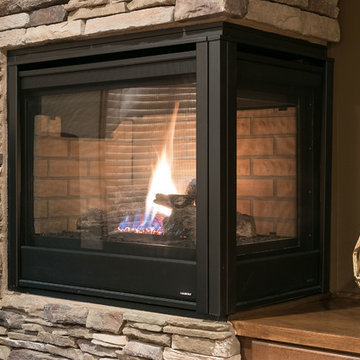
©Finished Basement Company
Idee per una grande taverna chic con sbocco, pareti grigie, moquette, camino classico, cornice del camino in pietra e pavimento grigio
Idee per una grande taverna chic con sbocco, pareti grigie, moquette, camino classico, cornice del camino in pietra e pavimento grigio
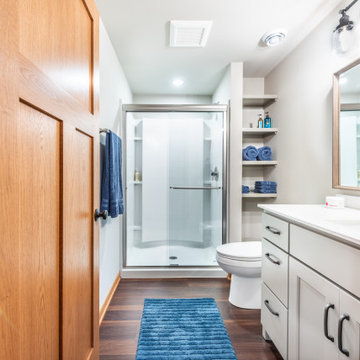
The bedroom was located at one end of the basement. The challenge was incorporating a bathroom close by to primarily be used by their daughter while allowing access to visitors without entering the bedroom

The family room area in this basement features a whitewashed brick fireplace with custom mantle surround, custom builtins with lots of storage and butcher block tops. Navy blue wallpaper and brass pop-over lights accent the fireplace wall. The elevated bar behind the sofa is perfect for added seating. Behind the elevated bar is an entertaining bar with navy cabinets, open shelving and quartz countertops.
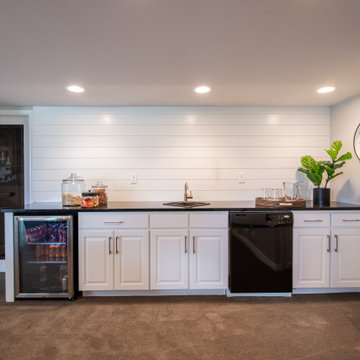
Ispirazione per una taverna design di medie dimensioni con angolo bar, pareti grigie, moquette, camino classico e pavimento grigio
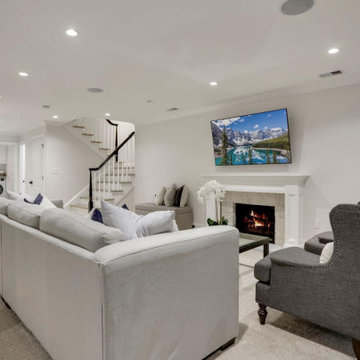
Immagine di una taverna classica di medie dimensioni con pareti grigie, moquette, camino classico e cornice del camino in pietra
1.674 Foto di taverne con pareti grigie e camino classico
5