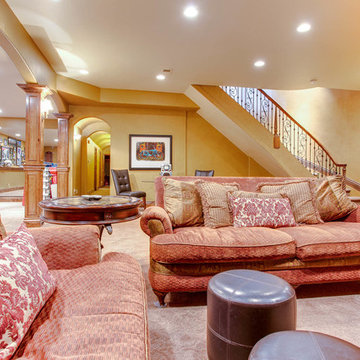269 Foto di taverne con pareti gialle e moquette
Filtra anche per:
Budget
Ordina per:Popolari oggi
121 - 140 di 269 foto
1 di 3
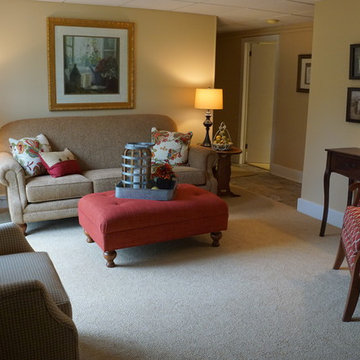
Laudermilch Photography
Idee per una taverna country di medie dimensioni con sbocco, pareti gialle, moquette, camino classico, cornice del camino in intonaco e pavimento beige
Idee per una taverna country di medie dimensioni con sbocco, pareti gialle, moquette, camino classico, cornice del camino in intonaco e pavimento beige
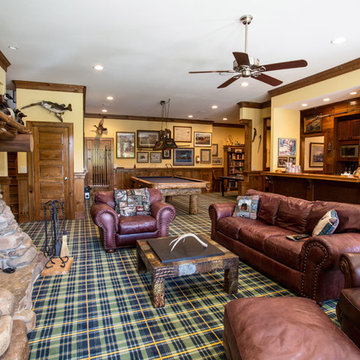
This rustic finished basement has many unique features including plaid carpet, stain grade picture frame molding, a stone fireplace, and decorative lighting.
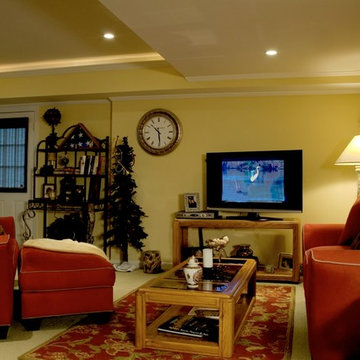
This was the typical unfinished basement – cluttered, disorganized and rarely used. When the kids and most of their things were out of the house, the homeowners wanted to transform the basement into liveable rooms. The project began by removing all of the junk, even some of the walls, and then starting over.
Fun and light were the main emphasis. Rope lighting set into the trey ceilings, recessed lights and open windows brightened the basement. A functional window bench offers a comfortable seat near the exterior entrance and the slate foyer guides guests to the full bathroom. The billiard room is equipped with a custom built, granite-topped wet bar that also serves the front room. There’s even storage! For unused or seasonal clothes, the closet under the stairs was lined in cedar.
As seen in TRENDS Magazine
Buxton Photography
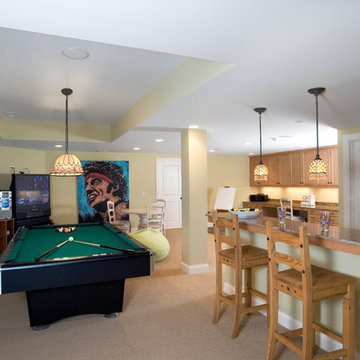
http://www.pickellbuilders.com. Photography by Linda Oyama Bryan. Basement Family Room with Maple Cabinetry and Wet Bar.
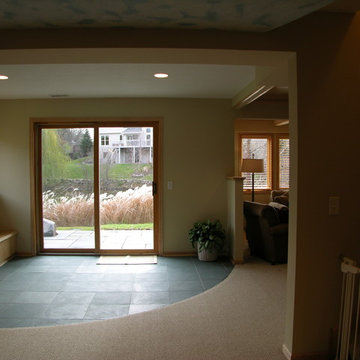
Idee per una taverna tradizionale con sbocco, pareti gialle, moquette e pavimento beige
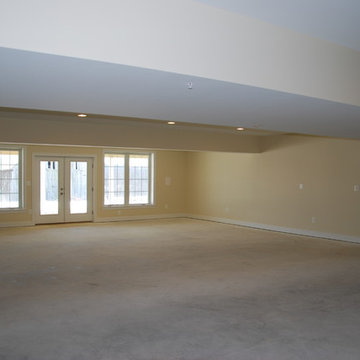
Esempio di una taverna tradizionale di medie dimensioni con sbocco, pareti gialle, moquette, nessun camino e pavimento beige
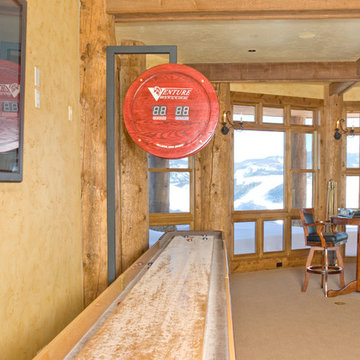
Immagine di una grande taverna rustica seminterrata con pareti gialle, moquette, camino classico e cornice del camino in pietra
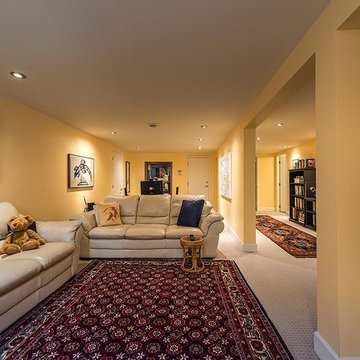
A walkout basement becomes a relaxing family living space after a total remodel. In addition to an office and home entertainment center, the basement now has a wine cellar, large bedroom, full bathroom and separate laundry room.
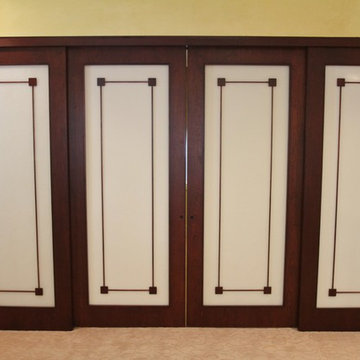
Cherry and acrylic room divider doors in the closed position. The doors separate the bar area from the TV room. Photography by Broad Reach New Media
Immagine di una taverna american style interrata di medie dimensioni con pareti gialle e moquette
Immagine di una taverna american style interrata di medie dimensioni con pareti gialle e moquette
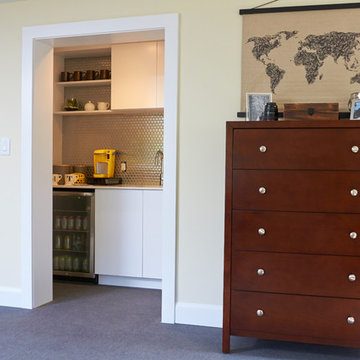
Foto di una taverna chic con pareti gialle, moquette, camino classico e pavimento blu
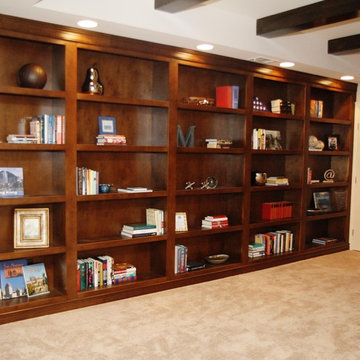
Ispirazione per una grande taverna minimal seminterrata con pareti gialle e moquette
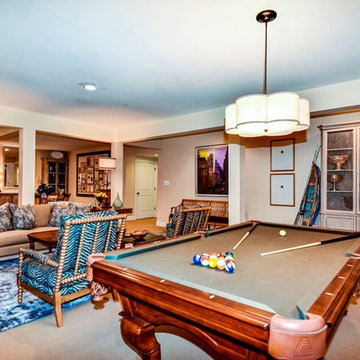
Ispirazione per una taverna mediterranea interrata di medie dimensioni con pareti gialle, moquette e pavimento beige
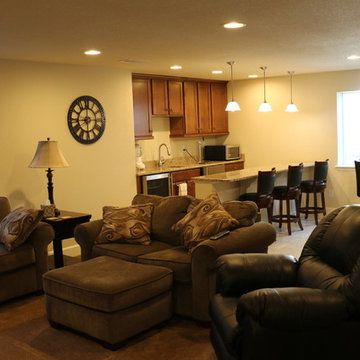
HOM Solutions,Inc.
Foto di una grande taverna chic seminterrata con pareti gialle, moquette e nessun camino
Foto di una grande taverna chic seminterrata con pareti gialle, moquette e nessun camino
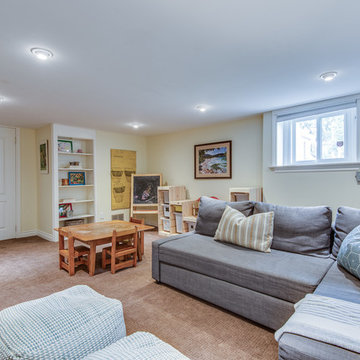
Immagine di una taverna seminterrata di medie dimensioni con pareti gialle e moquette
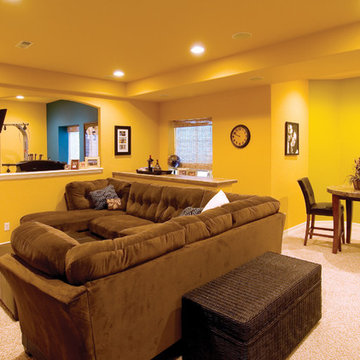
The basement family room is visually connected to the exercise area through the arched cut-out in the wall. ©Finished Basement Company
Foto di una grande taverna classica seminterrata con pareti gialle, moquette, nessun camino e pavimento beige
Foto di una grande taverna classica seminterrata con pareti gialle, moquette, nessun camino e pavimento beige
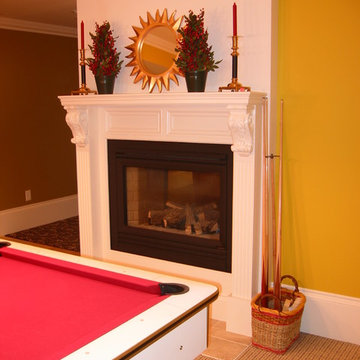
Ispirazione per una taverna eclettica con moquette, camino classico, cornice del camino in legno, pavimento beige e pareti gialle
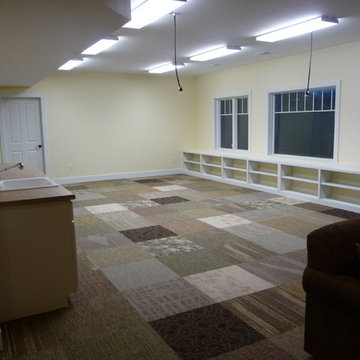
This raised lower level was designed as an artist studio: the working space includes a metal working room, kiln room, dedicated photography room and powder room.
Carpet square flooring allows for easy replacement of any damaged sections.
Note the drop down electrical for equipment. The space eventually has move able islands for work surfaces.
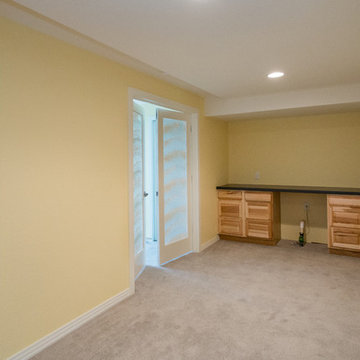
Joel Peterson Photography
Ispirazione per una taverna classica di medie dimensioni con sbocco, pareti gialle e moquette
Ispirazione per una taverna classica di medie dimensioni con sbocco, pareti gialle e moquette
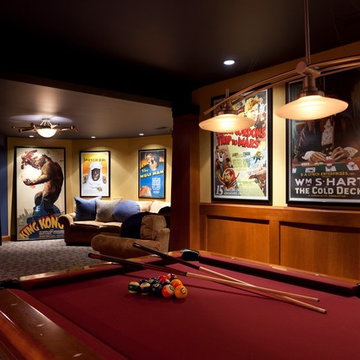
MA Peterson
www.mapeterson.com
Ispirazione per una grande taverna classica interrata con pareti gialle e moquette
Ispirazione per una grande taverna classica interrata con pareti gialle e moquette
269 Foto di taverne con pareti gialle e moquette
7
