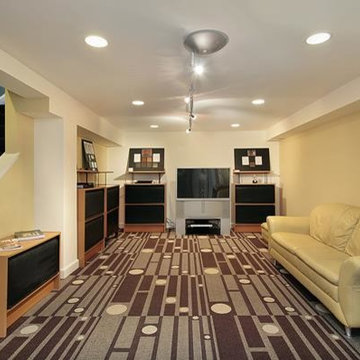269 Foto di taverne con pareti gialle e moquette
Filtra anche per:
Budget
Ordina per:Popolari oggi
101 - 120 di 269 foto
1 di 3
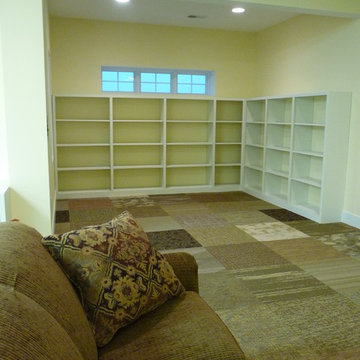
This raised lower level was designed as an artist studio: the working space includes a metal working room, kiln room, dedicated photography room and powder room.
Carpet square flooring allows for easy replacement of any damaged sections.
Note the drop down electrical for equipment. The space eventually has move able islands for work surfaces.
This is a display area for completed work.
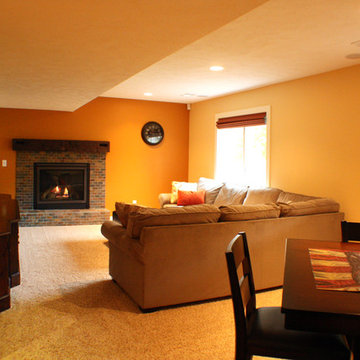
Complete Basement Remodel with full bath, kitchenette, dining area, living area and guest bedroom.
Immagine di una taverna chic di medie dimensioni con sbocco, pareti gialle, moquette, nessun camino e cornice del camino in mattoni
Immagine di una taverna chic di medie dimensioni con sbocco, pareti gialle, moquette, nessun camino e cornice del camino in mattoni
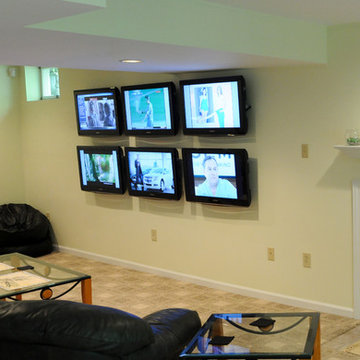
Immagine di una grande taverna classica con pareti gialle, moquette, camino classico, cornice del camino piastrellata e pavimento marrone
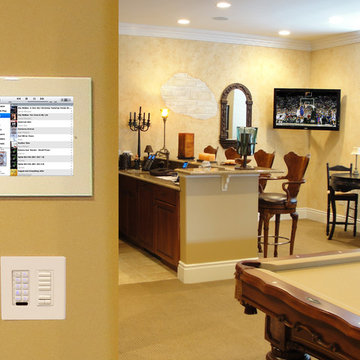
Immagine di una grande taverna tradizionale seminterrata con pareti gialle e moquette
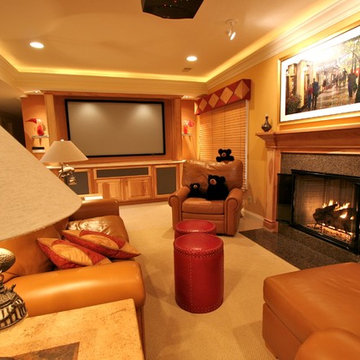
Immagine di una taverna chic di medie dimensioni con pareti gialle, moquette, camino classico e cornice del camino piastrellata
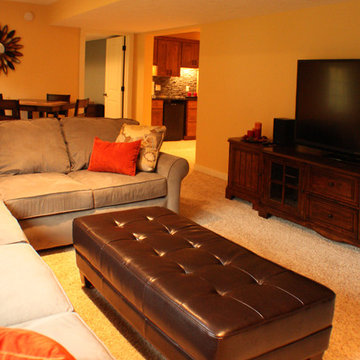
Complete Basement Remodel with full bath, kitchenette, dining area, living area and guest bedroom.
Esempio di una taverna tradizionale di medie dimensioni con sbocco, pareti gialle, moquette e nessun camino
Esempio di una taverna tradizionale di medie dimensioni con sbocco, pareti gialle, moquette e nessun camino
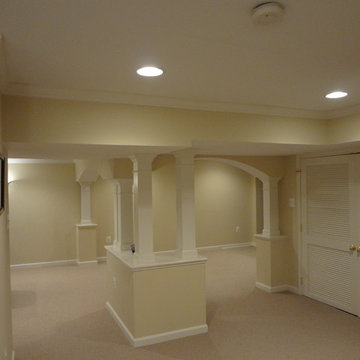
Idee per una grande taverna classica con pareti gialle, moquette, nessun camino e pavimento beige
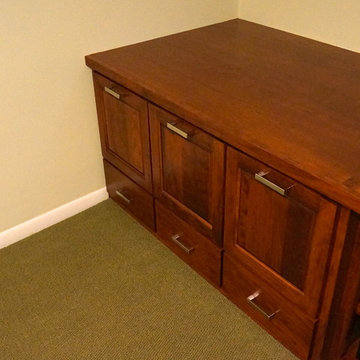
Photos by Greg Schmidt
Ispirazione per una taverna chic seminterrata di medie dimensioni con pareti gialle e moquette
Ispirazione per una taverna chic seminterrata di medie dimensioni con pareti gialle e moquette
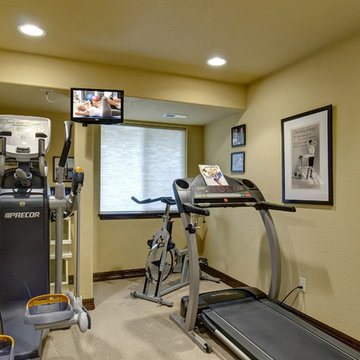
The basement gym offers a place for all the workout equipment. ©Finished Basement Company
Foto di una taverna tradizionale seminterrata di medie dimensioni con pareti gialle, moquette, nessun camino e pavimento grigio
Foto di una taverna tradizionale seminterrata di medie dimensioni con pareti gialle, moquette, nessun camino e pavimento grigio
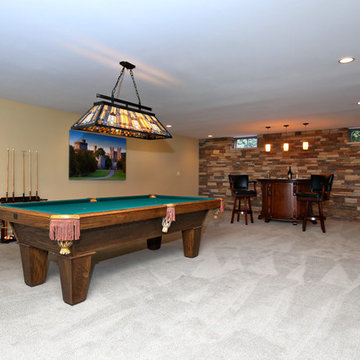
Ispirazione per una taverna classica seminterrata con pareti gialle, moquette e nessun camino
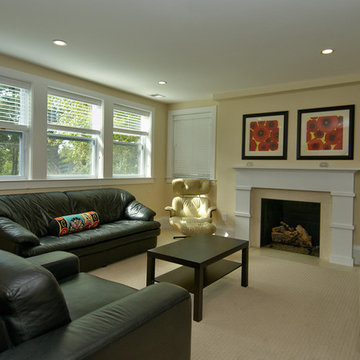
Photos By Dave Roe
Ispirazione per una taverna classica di medie dimensioni con sbocco, pareti gialle, moquette, camino classico e cornice del camino piastrellata
Ispirazione per una taverna classica di medie dimensioni con sbocco, pareti gialle, moquette, camino classico e cornice del camino piastrellata
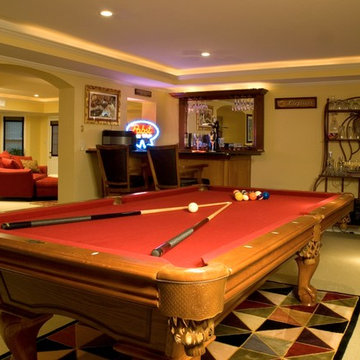
This was the typical unfinished basement – cluttered, disorganized and rarely used. When the kids and most of their things were out of the house, the homeowners wanted to transform the basement into liveable rooms. The project began by removing all of the junk, even some of the walls, and then starting over.
Fun and light were the main emphasis. Rope lighting set into the trey ceilings, recessed lights and open windows brightened the basement. A functional window bench offers a comfortable seat near the exterior entrance and the slate foyer guides guests to the full bathroom. The billiard room is equipped with a custom built, granite-topped wet bar that also serves the front room. There’s even storage! For unused or seasonal clothes, the closet under the stairs was lined in cedar.
As seen in TRENDS Magazine
Buxton Photography
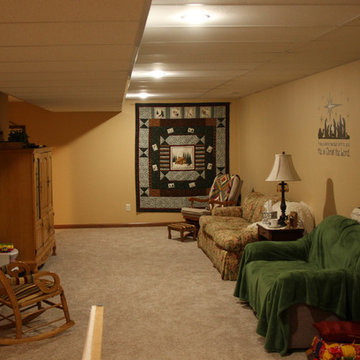
Esempio di una taverna tradizionale interrata di medie dimensioni con pareti gialle, moquette, pavimento beige e nessun camino
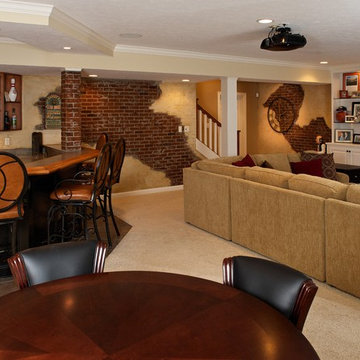
Foto di una grande taverna chic con pareti gialle, moquette, nessun camino e pavimento marrone
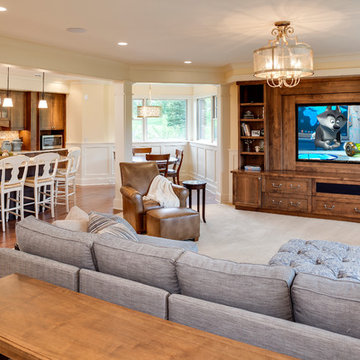
Photography: Landmark Photography
Foto di una grande taverna tradizionale seminterrata con pareti gialle, moquette, camino classico e cornice del camino in pietra
Foto di una grande taverna tradizionale seminterrata con pareti gialle, moquette, camino classico e cornice del camino in pietra
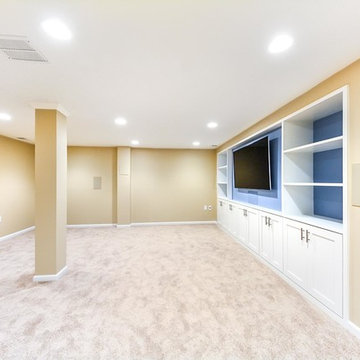
This custom built-in has room for the TV, media storage and shelves to display important pieces.
Idee per una taverna chic di medie dimensioni con sbocco, pareti gialle, moquette, nessun camino e pavimento beige
Idee per una taverna chic di medie dimensioni con sbocco, pareti gialle, moquette, nessun camino e pavimento beige
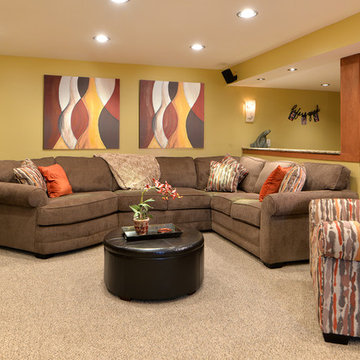
www.KimSmithPhoto.com
Esempio di una taverna tradizionale interrata di medie dimensioni con pareti gialle e moquette
Esempio di una taverna tradizionale interrata di medie dimensioni con pareti gialle e moquette
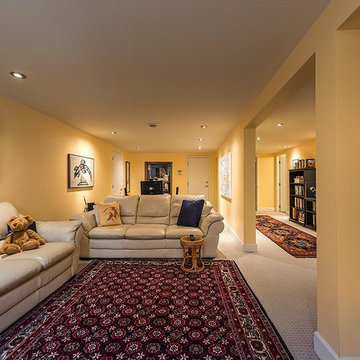
A wall was removed to maximize space and light in the basement of this renovated bungalow. Plenty of head room and the cheerful yellow walls make you want to linger. A home office takes up one end of the space, while a television viewing area occupies the other side.
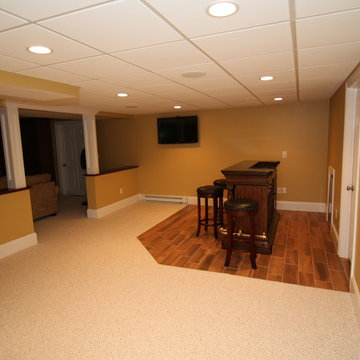
RemodelWerks LLC.
Ispirazione per una taverna tradizionale seminterrata con pareti gialle, moquette e pavimento beige
Ispirazione per una taverna tradizionale seminterrata con pareti gialle, moquette e pavimento beige
269 Foto di taverne con pareti gialle e moquette
6
