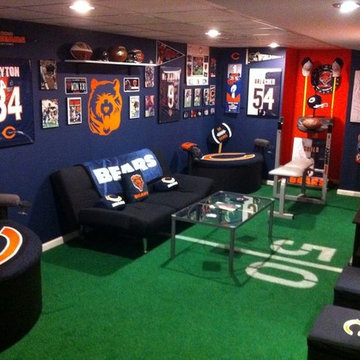1.710 Foto di taverne con pareti blu e pareti rosse
Filtra anche per:
Budget
Ordina per:Popolari oggi
101 - 120 di 1.710 foto
1 di 3
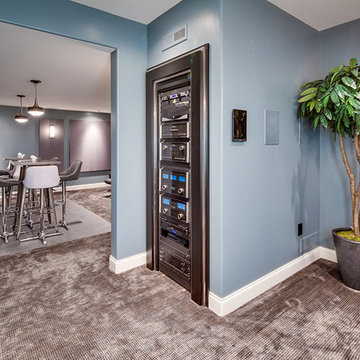
A McIntosh-inspired basement, created by Gramophone (www.gramophone.com). Photo by Maryland Photography, Inc.
Immagine di una grande taverna minimal interrata con pareti blu e moquette
Immagine di una grande taverna minimal interrata con pareti blu e moquette
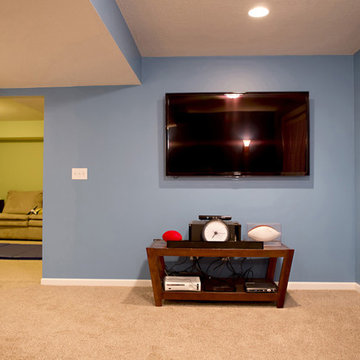
MMPMR designed a space where the family can gather and play video games and watch movies in their lower level remodel.
Idee per una taverna classica interrata di medie dimensioni con pareti blu, moquette e nessun camino
Idee per una taverna classica interrata di medie dimensioni con pareti blu, moquette e nessun camino
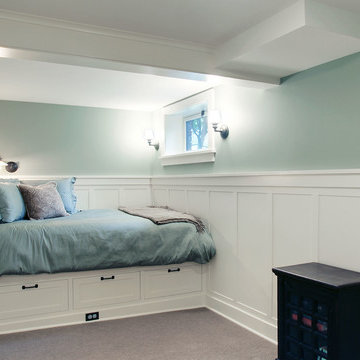
Ispirazione per una taverna american style seminterrata di medie dimensioni con pareti blu
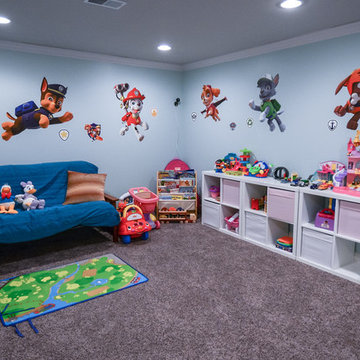
Esempio di un'ampia taverna tradizionale seminterrata con pareti blu, moquette, nessun camino e pavimento marrone
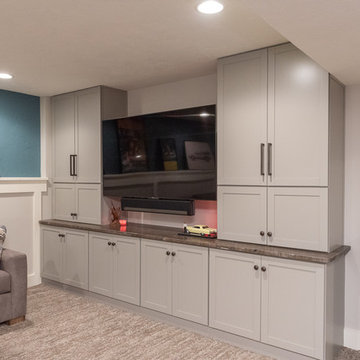
Ispirazione per una taverna classica interrata di medie dimensioni con pareti blu, moquette e pavimento grigio
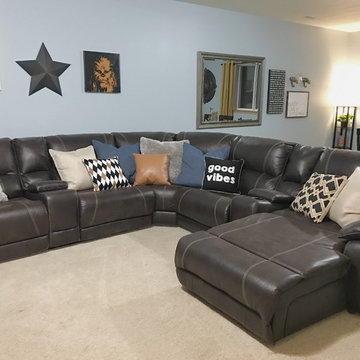
A masculine themed basement for a man and his house full of women. A wonderful space for movie night, gentlemen's poker night, or family game night.
Immagine di una grande taverna chic interrata con pareti blu, moquette, nessun camino e pavimento beige
Immagine di una grande taverna chic interrata con pareti blu, moquette, nessun camino e pavimento beige
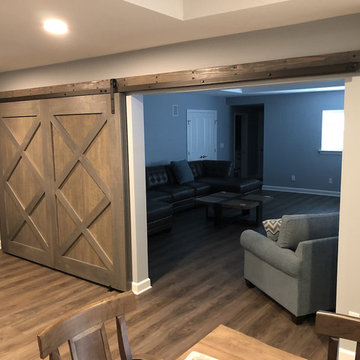
Monk's carpenters custom built and stained these sliding barn doors. Since this room is being used as both a living space as well as a guest room, these sliders can be used to close off the room from the adjacent kitchen.
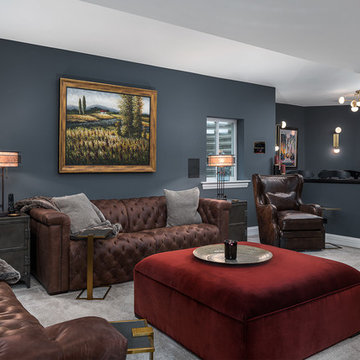
Idee per una grande taverna chic seminterrata con pareti blu, moquette, nessun camino e pavimento grigio
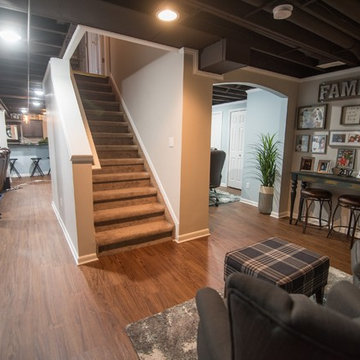
Flooring: Medley Plush
Paint: SW7518 Beach House
Immagine di una grande taverna classica interrata con pareti blu, pavimento in vinile e pavimento marrone
Immagine di una grande taverna classica interrata con pareti blu, pavimento in vinile e pavimento marrone
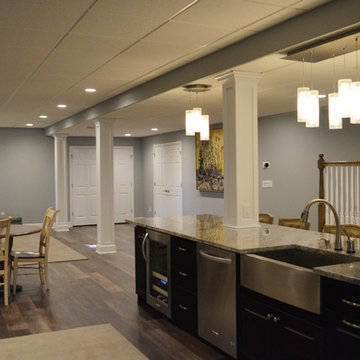
A&E Construction
Foto di una grande taverna tradizionale con parquet scuro, sbocco e pareti blu
Foto di una grande taverna tradizionale con parquet scuro, sbocco e pareti blu
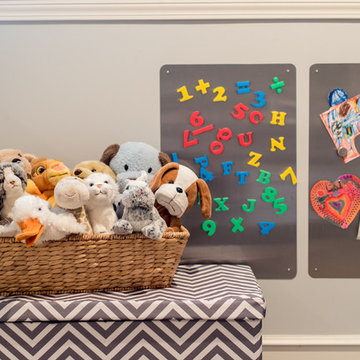
Joe Tighe
Idee per una grande taverna classica seminterrata con pareti blu e nessun camino
Idee per una grande taverna classica seminterrata con pareti blu e nessun camino
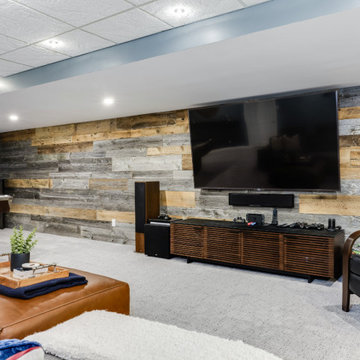
This basement renovation features a large wall made of reclaimed barn board wood.
If you’re looking to add a rustic touch to your space while also keeping the environment front of mind, consider using reclaimed wood for your next project.
Utilizing reclaimed wood as an accent wall, piece of furniture or decor statement is a growing trend in home renovations that is here to stay. These clients decided to use reclaimed barnboard as an accent wall for their basement renovation, which serves as a gorgeous focal point for the room.
Reclaimed wood is also a great option from an environmental standpoint. When you choose reclaimed wood instead of investing in fresh lumber, you are helping to preserve the natural timber resources for additional future uses. Less demand for fresh lumber means less logging and therefore less deforestation - a win-win!
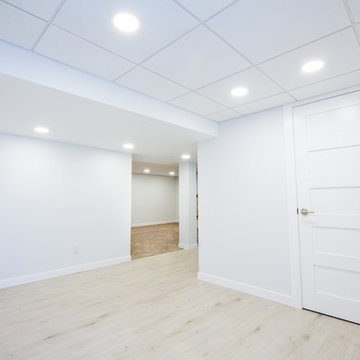
Photo by Stephen Gray
Ispirazione per un'ampia taverna minimal seminterrata con pareti blu, pavimento in vinile e pavimento beige
Ispirazione per un'ampia taverna minimal seminterrata con pareti blu, pavimento in vinile e pavimento beige
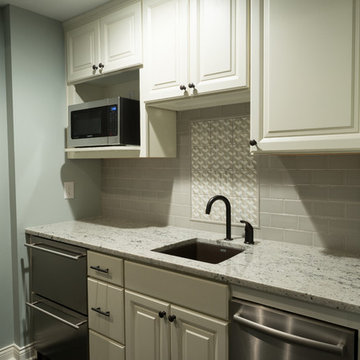
Our designers love to add surprise design elements whenever they can. When done right, a monochromatic color scheme is anything but boring. We completed this wet bar with an under counter beverage refrigerator and dishwasher. Photo Credit: Chris Whonsetler

Immagine di una grande taverna rustica interrata con pareti rosse, pavimento in cemento, nessun camino e pavimento marrone

Not your ordinary basement family room. Lots of custom details from cabinet colors, decorative patterned carpet to wood and wallpaper on the ceiling.
A great place to wind down after a long busy day.

This new basement design starts The Bar design features crystal pendant lights in addition to the standard recessed lighting to create the perfect ambiance when sitting in the napa beige upholstered barstools. The beautiful quartzite countertop is outfitted with a stainless-steel sink and faucet and a walnut flip top area. The Screening and Pool Table Area are sure to get attention with the delicate Swarovski Crystal chandelier and the custom pool table. The calming hues of blue and warm wood tones create an inviting space to relax on the sectional sofa or the Love Sac bean bag chair for a movie night. The Sitting Area design, featuring custom leather upholstered swiveling chairs, creates a space for comfortable relaxation and discussion around the Capiz shell coffee table. The wall sconces provide a warm glow that compliments the natural wood grains in the space. The Bathroom design contrasts vibrant golds with cool natural polished marbles for a stunning result. By selecting white paint colors with the marble tiles, it allows for the gold features to really shine in a room that bounces light and feels so calming and clean. Lastly the Gym includes a fold back, wall mounted power rack providing the option to have more floor space during your workouts. The walls of the Gym are covered in full length mirrors, custom murals, and decals to keep you motivated and focused on your form.
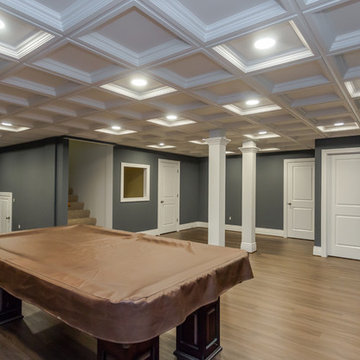
Sara Cox Photography
Idee per una taverna chic interrata di medie dimensioni con pareti blu, pavimento in vinile, nessun camino e pavimento marrone
Idee per una taverna chic interrata di medie dimensioni con pareti blu, pavimento in vinile, nessun camino e pavimento marrone
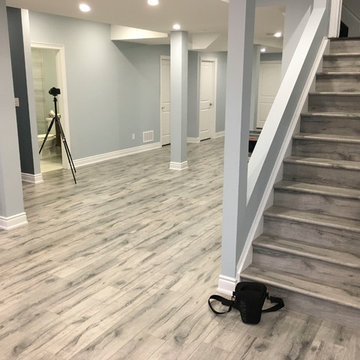
Open laminate stairs
Ispirazione per una grande taverna moderna interrata con pareti blu, pavimento in laminato, camino sospeso, cornice del camino piastrellata e pavimento grigio
Ispirazione per una grande taverna moderna interrata con pareti blu, pavimento in laminato, camino sospeso, cornice del camino piastrellata e pavimento grigio
1.710 Foto di taverne con pareti blu e pareti rosse
6
