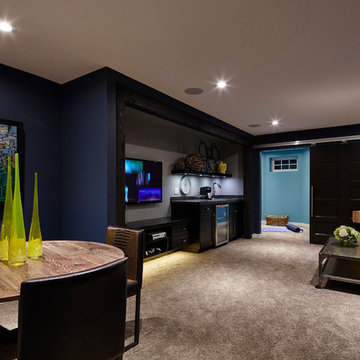1.710 Foto di taverne con pareti blu e pareti rosse
Filtra anche per:
Budget
Ordina per:Popolari oggi
61 - 80 di 1.710 foto
1 di 3
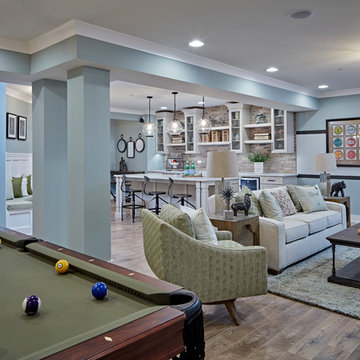
This finished basement has three purposes; a bar to entertain, a pool table to enjoy with friends, and a sitting area to watch T.V.
Patsy McEnroe Photography
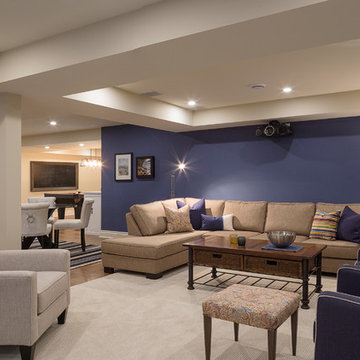
Seating area of the open and spacious family room/home theatre. Blue accent wall with stylish furnishings. Lots of room for family and friends.
Foto di una grande taverna stile marino interrata con pareti blu, pavimento in legno massello medio e nessun camino
Foto di una grande taverna stile marino interrata con pareti blu, pavimento in legno massello medio e nessun camino
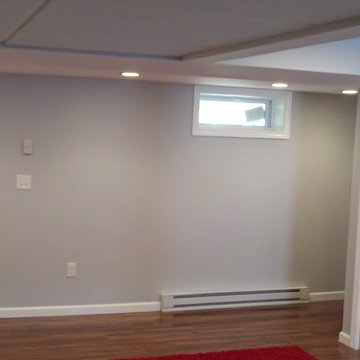
Basement in West Hartford, CT
Esempio di una piccola taverna tradizionale seminterrata con pareti blu, parquet scuro e nessun camino
Esempio di una piccola taverna tradizionale seminterrata con pareti blu, parquet scuro e nessun camino
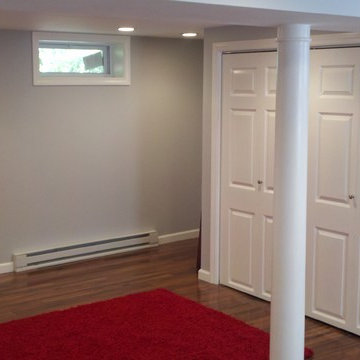
Basement in West Hartford, CT
Esempio di una piccola taverna classica seminterrata con pareti blu, parquet scuro e nessun camino
Esempio di una piccola taverna classica seminterrata con pareti blu, parquet scuro e nessun camino
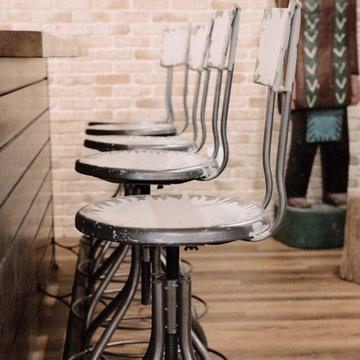
Renovated basement in Calvert County, Maryland, featuring rustic and industrials fixtures and finishes for a playful, yet sophisticated recreation room.
Photography Credit: Virgil Stephens Photography
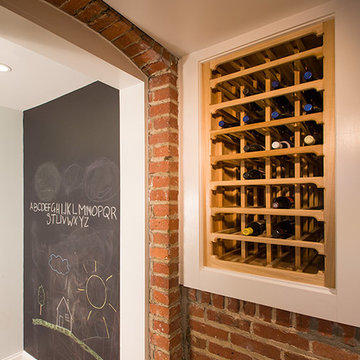
Foto di una grande taverna bohémian seminterrata con pareti blu, moquette, nessun camino e pavimento beige
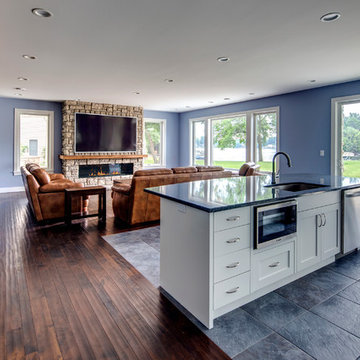
Photo of the basement addition to the existing house which includes the Media Room, 2nd kitchen, and Game Room. Access is also provided to a covered outdoor patio. Photography by Dustyn Hadley at Luxe Photo.
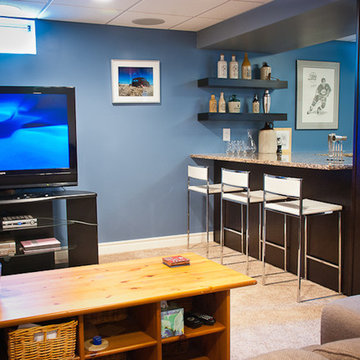
Foto di una taverna contemporanea interrata di medie dimensioni con pareti blu, moquette e nessun camino
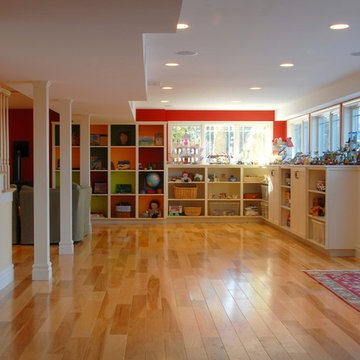
Photo by Susan Teare
Immagine di una taverna tradizionale seminterrata con pareti rosse, nessun camino, parquet chiaro e pavimento arancione
Immagine di una taverna tradizionale seminterrata con pareti rosse, nessun camino, parquet chiaro e pavimento arancione
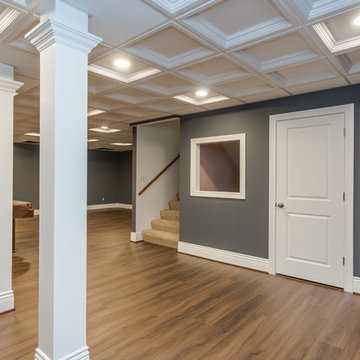
Sara Cox Photography
Immagine di una taverna chic interrata di medie dimensioni con pareti blu, pavimento in vinile, nessun camino e pavimento marrone
Immagine di una taverna chic interrata di medie dimensioni con pareti blu, pavimento in vinile, nessun camino e pavimento marrone
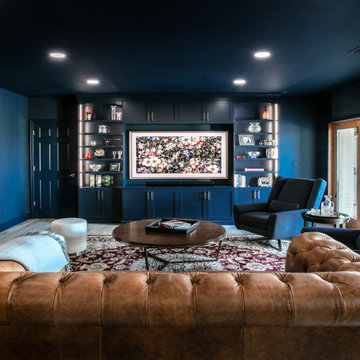
We completed this stunning basement renovation, featuring a bar and a walk-in wine cellar. The bar is the centerpiece of the basement, with a beautiful countertop and custom-built cabinetry. With its moody and dramatic ambiance, this location proves to be an ideal spot for socializing.

Home theater with custom maple cabinetry for both candy and entertainment storage
Immagine di una piccola taverna chic con sbocco, home theatre, pareti blu, moquette, pavimento multicolore e soffitto a cassettoni
Immagine di una piccola taverna chic con sbocco, home theatre, pareti blu, moquette, pavimento multicolore e soffitto a cassettoni
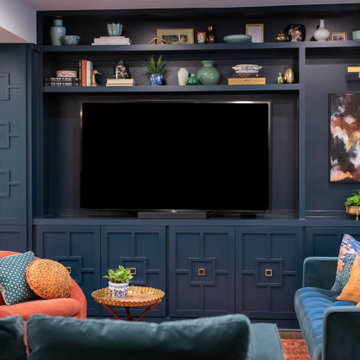
The custom geometric trellis inspired millwork on the cabinets, groovy hardware, in the rich Hague Blue by Farrow and Ball make these built-ins sing. A niche for artwork, with a custom light and space for open and closed storage, these built-ins add to the style and function of the space.
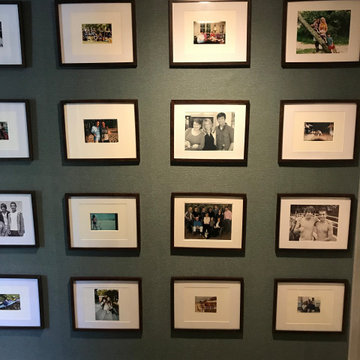
One thing this basement reno is not short on is photos. I framed almost 100 photos. This wall was a dedicated family photo wall though, whereas most of the other photos were to pay homage to the 1920s era and hawaiian history.
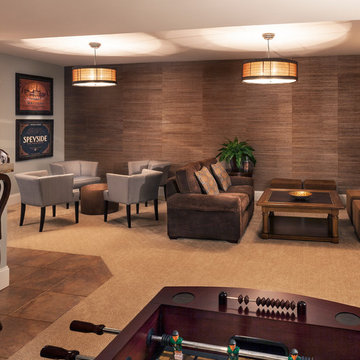
Our client wanted a game room with a foosball table, a quasi-theatre room, a useful bar and a restaurant type lounge in this one relatively small space: a basement recreation room with a rustic vintage look.
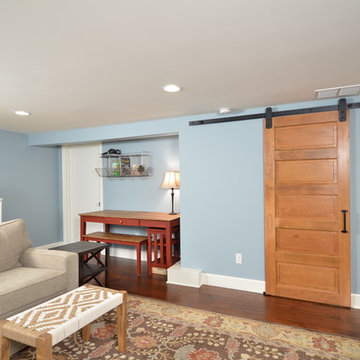
Charm and personality exude from this basement remodel! This kid-friendly room provides space for little ones to play and learn while also keeping family time in mind. The bathroom door combines craftsman tradition with on-trend barn door functionality. Behind the door, the blend of traditional and functional continues with white hex tile floors, subway tile walls, and an updated console sink. The laundry room boasts thoughtful storage and a fun color palette as well.

Robert J. Laramie Photography
Foto di una taverna contemporanea con pareti blu e pavimento in linoleum
Foto di una taverna contemporanea con pareti blu e pavimento in linoleum
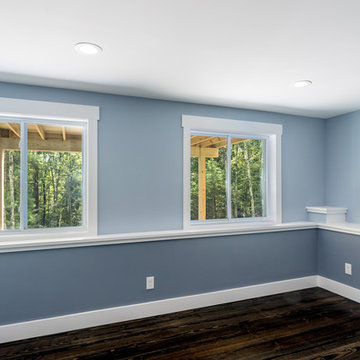
Walkout basement level features a bedroom or bonus space, family room and full bathroom.
Foto di una grande taverna country con sbocco, pareti blu, parquet scuro e pavimento marrone
Foto di una grande taverna country con sbocco, pareti blu, parquet scuro e pavimento marrone
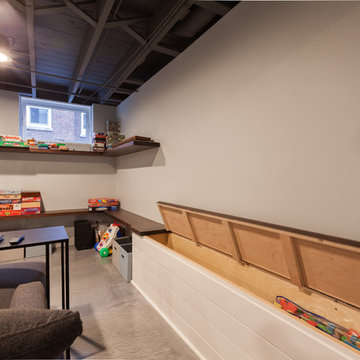
Elizabeth Steiner Photography
Immagine di una grande taverna tradizionale seminterrata con pareti blu, pavimento in cemento, nessun camino e pavimento blu
Immagine di una grande taverna tradizionale seminterrata con pareti blu, pavimento in cemento, nessun camino e pavimento blu
1.710 Foto di taverne con pareti blu e pareti rosse
4
