1.361 Foto di taverne con pareti bianche
Filtra anche per:
Budget
Ordina per:Popolari oggi
161 - 180 di 1.361 foto
1 di 3

Idee per una taverna industriale seminterrata di medie dimensioni con pareti bianche, pavimento in laminato, camino classico, cornice del camino in legno, pavimento marrone e travi a vista
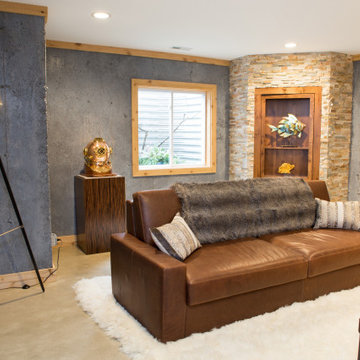
Seating area with secret door display shelving in Barrington basement remodel.
Idee per un'ampia taverna classica seminterrata con pareti bianche, pavimento in cemento, camino lineare Ribbon, cornice del camino in pietra e pavimento grigio
Idee per un'ampia taverna classica seminterrata con pareti bianche, pavimento in cemento, camino lineare Ribbon, cornice del camino in pietra e pavimento grigio
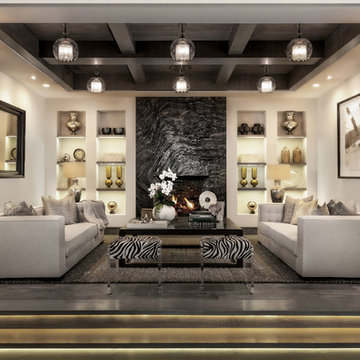
Elegant seating area in the basement entertainment space. Photography: Applied Photography
Idee per un'ampia taverna classica con sbocco, pareti bianche, pavimento in gres porcellanato, camino classico, cornice del camino in pietra e pavimento marrone
Idee per un'ampia taverna classica con sbocco, pareti bianche, pavimento in gres porcellanato, camino classico, cornice del camino in pietra e pavimento marrone

Immagine di una grande taverna contemporanea interrata con pareti bianche, parquet scuro, camino classico, cornice del camino in pietra e pavimento marrone
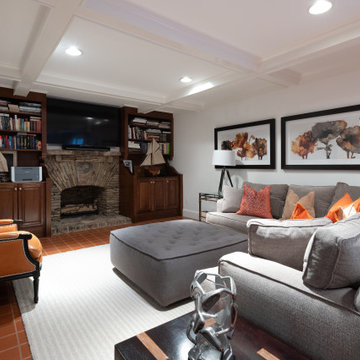
Idee per una taverna classica di medie dimensioni con sbocco, pareti bianche, pavimento in terracotta, camino classico, cornice del camino in pietra ricostruita, pavimento arancione e soffitto a cassettoni
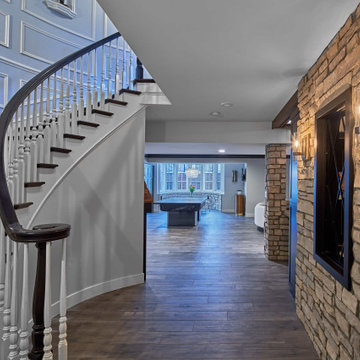
Luxury finished basement with full kitchen and bar, clack GE cafe appliances with rose gold hardware, home theater, home gym, bathroom with sauna, lounge with fireplace and theater, dining area, and wine cellar.

Lower Level of home on Lake Minnetonka
Nautical call with white shiplap and blue accents for finishes. This photo highlights the built-ins that flank the fireplace.
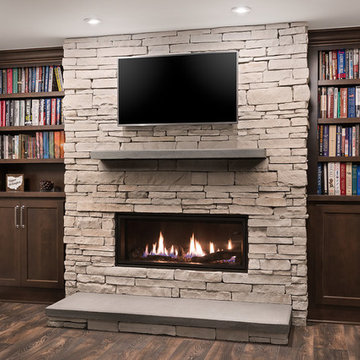
Marshall Evan Photography
Idee per una grande taverna chic interrata con pareti bianche, pavimento in vinile, camino classico, cornice del camino in pietra e pavimento marrone
Idee per una grande taverna chic interrata con pareti bianche, pavimento in vinile, camino classico, cornice del camino in pietra e pavimento marrone
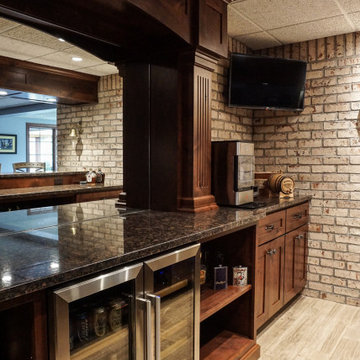
Immagine di una piccola taverna stile rurale con sbocco, angolo bar, pareti bianche, parquet chiaro, camino bifacciale, cornice del camino in mattoni, pavimento grigio e pareti in mattoni

Ispirazione per una grande taverna industriale interrata con pareti bianche, pavimento in cemento, camino classico e cornice del camino in mattoni
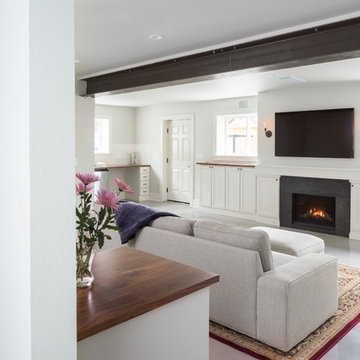
Basement ADU living space
© Cindy Apple Photography
Esempio di una taverna design di medie dimensioni con sbocco, pareti bianche, pavimento in cemento, camino classico, cornice del camino in pietra e pavimento grigio
Esempio di una taverna design di medie dimensioni con sbocco, pareti bianche, pavimento in cemento, camino classico, cornice del camino in pietra e pavimento grigio
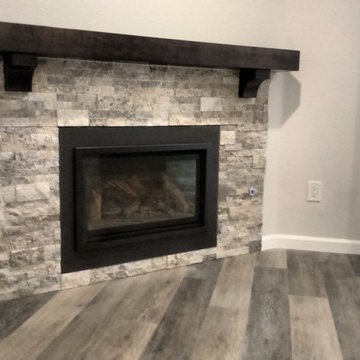
Custom dark cherry fireplace mantel with corbels
Ispirazione per una taverna stile americano di medie dimensioni con sbocco, pareti bianche, parquet chiaro, camino classico, cornice del camino piastrellata e pavimento grigio
Ispirazione per una taverna stile americano di medie dimensioni con sbocco, pareti bianche, parquet chiaro, camino classico, cornice del camino piastrellata e pavimento grigio
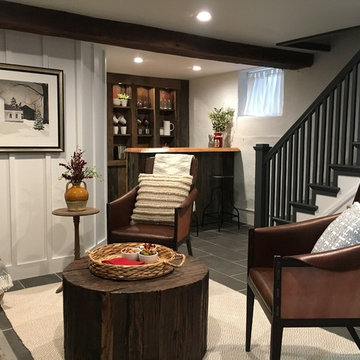
Esempio di una taverna country di medie dimensioni con sbocco, pareti bianche, stufa a legna, cornice del camino in pietra, pavimento grigio e pavimento in ardesia
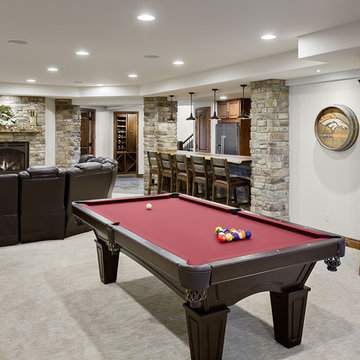
Main room of basement with bar, game area, and fireplace.
Photography by D'Arcy Leck
Idee per una taverna classica interrata di medie dimensioni con pareti bianche, moquette, camino classico, cornice del camino in pietra e pavimento grigio
Idee per una taverna classica interrata di medie dimensioni con pareti bianche, moquette, camino classico, cornice del camino in pietra e pavimento grigio

Basement
Foto di una taverna country seminterrata con pareti bianche, parquet chiaro e camino classico
Foto di una taverna country seminterrata con pareti bianche, parquet chiaro e camino classico
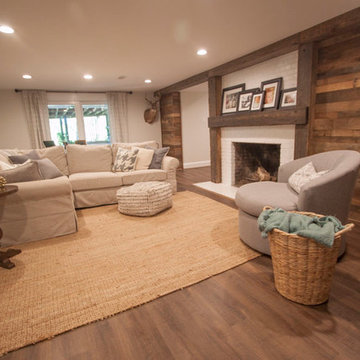
Idee per una grande taverna rustica seminterrata con pavimento in legno massello medio, camino classico, cornice del camino in mattoni, pavimento marrone e pareti bianche
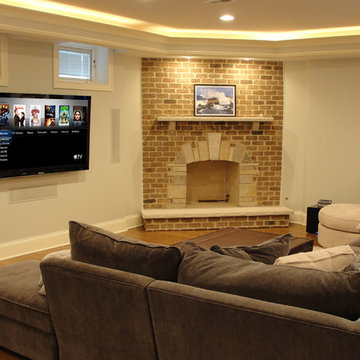
When this client was planning to finish his basement we knew it was going to be something special. The primary entertainment area required a “knock your socks off” performance of video and sound. To accomplish this, the 65” Panasonic Plasma TV was flanked by three Totem Acoustic Tribe in-wall speakers, two Totem Acoustic Mask in-ceiling surround speakers, a Velodyne Digital Drive 15” subwoofer and a Denon AVR-4311ci surround sound receiver to provide the horsepower to rev up the entertainment.
The basement design incorporated a billiards room area and exercise room. Each of these areas needed 32” TV’s and speakers so each eare could be independently operated with access to the multiple HD cable boxes, Apple TV and Blu-Ray DVD player. Since this type of HD video & audio distribution would require a matrix switching system, we expanded the matrix output capabilities to incorporate the first floor family Room entertainments system and the Master Bedroom. Now all the A/V components for the home are centralized and showcased in one location!
Not to miss a moment of the action, the client asked us to custom embedded a 19” HD TV flush in the wall just above the bathroom urinal. Now you have a full service sports bar right in your basement! Controlling the menagerie of rooms and components was simplified down to few daily use and a couple of global entertainment commands which we custom programmed into a Universal Remote MX-6000 for the basement. Additional MX-5000 remotes were used in the Basement Billiards, Exercise, family Room and Master Suite.
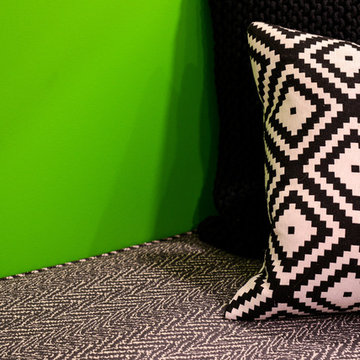
Immagine di una grande taverna contemporanea interrata con pareti bianche, moquette, camino lineare Ribbon e cornice del camino piastrellata
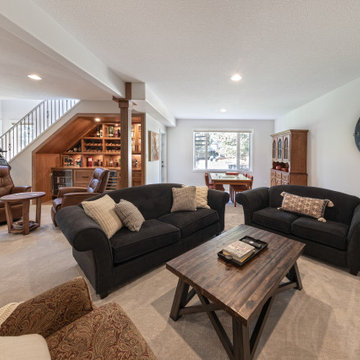
This is our very first Four Elements remodel show home! We started with a basic spec-level early 2000s walk-out bungalow, and transformed the interior into a beautiful modern farmhouse style living space with many custom features. The floor plan was also altered in a few key areas to improve livability and create more of an open-concept feel. Check out the shiplap ceilings with Douglas fir faux beams in the kitchen, dining room, and master bedroom. And a new coffered ceiling in the front entry contrasts beautifully with the custom wood shelving above the double-sided fireplace. Highlights in the lower level include a unique under-stairs custom wine & whiskey bar and a new home gym with a glass wall view into the main recreation area.
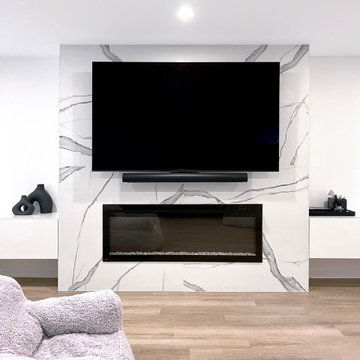
This basement went from dark and chilly to light, bright and cosy added space for a busy family. The large family room feature wall shows off a large screen TV and also a gas fireplace to keep the space warm. Built-ins on either side keep the space tidy. Not shown are the extra storage spaces and closets which hide behind pristine white doors with black hardware.
1.361 Foto di taverne con pareti bianche
9