297 Foto di taverne con pareti bianche e pavimento in gres porcellanato
Filtra anche per:
Budget
Ordina per:Popolari oggi
81 - 100 di 297 foto
1 di 3
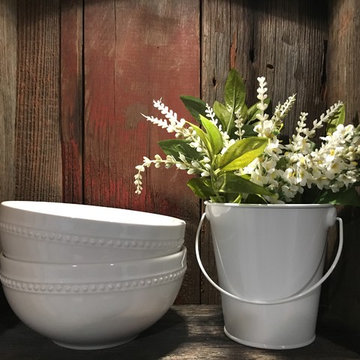
Immagine di una taverna country di medie dimensioni con sbocco, pareti bianche, pavimento in gres porcellanato, stufa a legna, cornice del camino in pietra e pavimento grigio
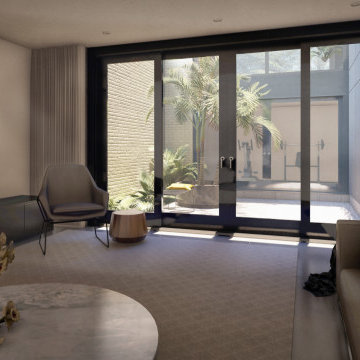
Basement Family Room - open to sunken courtyard.
-
Like what you see?
Visit www.mymodernhome.com for more detail, or to see yourself in one of our architect-designed home plans.
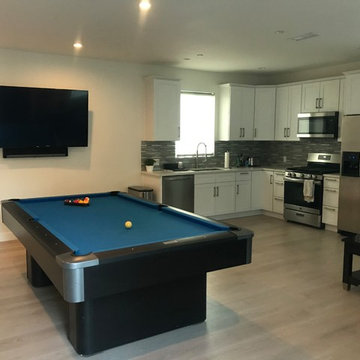
Foto di una taverna design seminterrata con pareti bianche, pavimento in gres porcellanato, nessun camino e pavimento beige
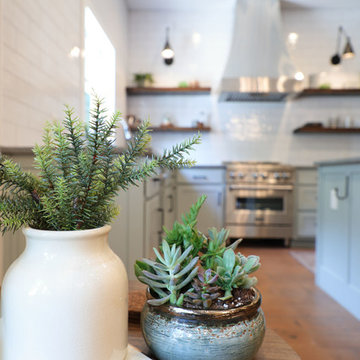
Idee per una grande taverna country con pareti bianche e pavimento in gres porcellanato
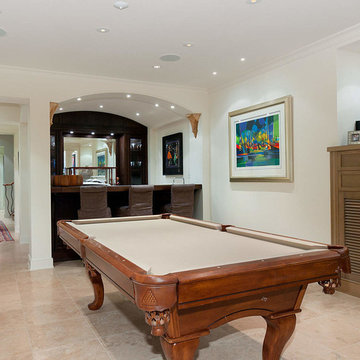
finished basement with beige porcelain tiles, light wood pool table with beige felt, white walls and ceilings. White doors and moldings. Dark brown wood bar. Colorful rugs and paintings.

Immagine di una grande taverna interrata con sala giochi, pareti bianche, pavimento in gres porcellanato, camino classico, cornice del camino in legno, pavimento grigio, soffitto in legno e pareti in legno
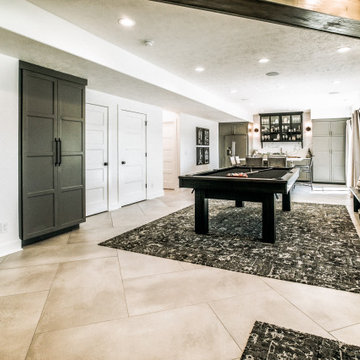
Our clients needed a space to wow their guests and this is what we gave them! Pool table, Gathering Island, Card Table, Piano and much more!
Idee per una taverna classica di medie dimensioni con sbocco, pareti bianche, pavimento in gres porcellanato, nessun camino e pavimento grigio
Idee per una taverna classica di medie dimensioni con sbocco, pareti bianche, pavimento in gres porcellanato, nessun camino e pavimento grigio
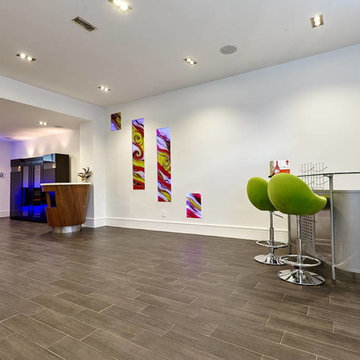
Immagine di una taverna minimalista seminterrata di medie dimensioni con pareti bianche, pavimento in gres porcellanato, camino lineare Ribbon e cornice del camino piastrellata
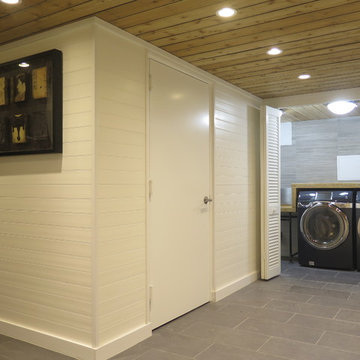
PVC water resistant paneled walls, porcelain tile floors and another view of the reclaimed cedar plank ceiling. LED high hats are installed in the ceiling.
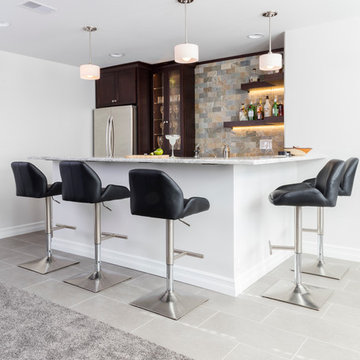
Matt Wittmeyer Photography
Immagine di una taverna contemporanea con sbocco, pareti bianche e pavimento in gres porcellanato
Immagine di una taverna contemporanea con sbocco, pareti bianche e pavimento in gres porcellanato
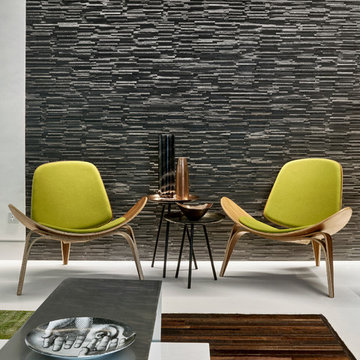
Saloni feature tile wall in slate grey with green and walnut Shell chairs. Accented by mixed metal tables and a Fornasetti plate
Photo by Nick Smith Photography
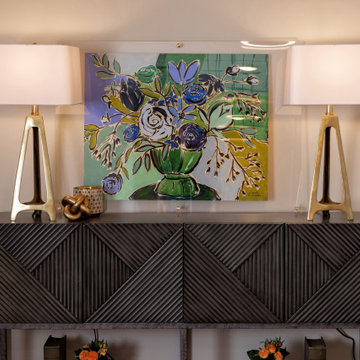
Ispirazione per una taverna interrata con pareti bianche, pavimento in gres porcellanato, nessun camino e pavimento marrone
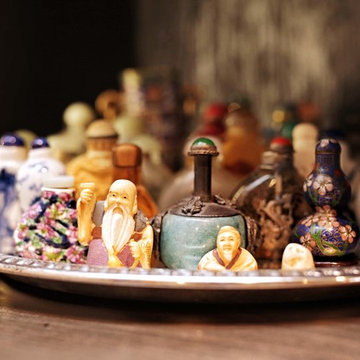
Stamos Fine Art Phtography
Foto di una taverna etnica di medie dimensioni con sbocco, pareti bianche, pavimento in gres porcellanato, camino classico, cornice del camino in pietra e pavimento marrone
Foto di una taverna etnica di medie dimensioni con sbocco, pareti bianche, pavimento in gres porcellanato, camino classico, cornice del camino in pietra e pavimento marrone
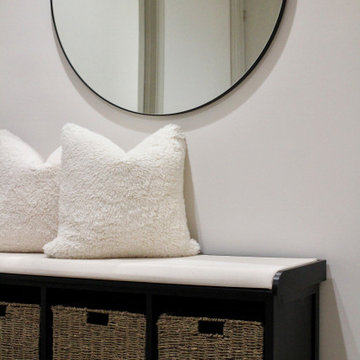
Project: Petey's Basement came about after the clients almost 3,000 square foot basement flooded. Instead of making repairs and bringing it back to its prior state, the clients wanted a new basement that could offer multiple spaces to help their house function better. I added a guest bedroom, dining area, basement kitchenette/bar, living area centered around large gatherings for soccer and football games, a home gym, and a room for the puppy litters the home owners are always fostering.
The biggest design challenge was making every selection with dogs in mind. The client runs her own dog rescue organization, Petey's Furends, so at any given time the clients have their own 4 dogs, a foster adult dog, and a litter of foster puppies! I selected porcelain tile flooring for easy clean up and durability, washable area rugs, faux leather seating, and open spaces.
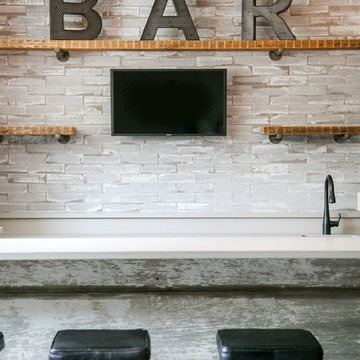
The bar area in the basement backsplash materials and installation were from FLOOR360. Builder: Hart DeNoble Builders
Esempio di una taverna country seminterrata con pareti bianche, pavimento in gres porcellanato e pavimento grigio
Esempio di una taverna country seminterrata con pareti bianche, pavimento in gres porcellanato e pavimento grigio
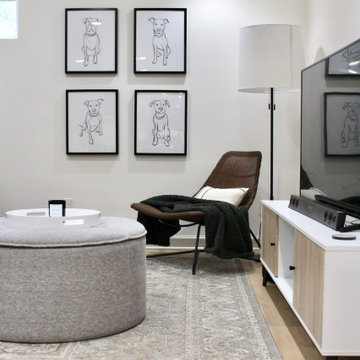
Project: Petey's Basement came about after the clients almost 3,000 square foot basement flooded. Instead of making repairs and bringing it back to its prior state, the clients wanted a new basement that could offer multiple spaces to help their house function better. I added a guest bedroom, dining area, basement kitchenette/bar, living area centered around large gatherings for soccer and football games, a home gym, and a room for the puppy litters the home owners are always fostering.
The biggest design challenge was making every selection with dogs in mind. The client runs her own dog rescue organization, Petey's Furends, so at any given time the clients have their own 4 dogs, a foster adult dog, and a litter of foster puppies! I selected porcelain tile flooring for easy clean up and durability, washable area rugs, faux leather seating, and open spaces.
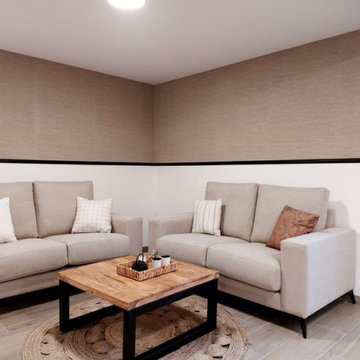
Zona de estar con Sofas de dos plazas de 1,70 m en tejido en tono arena y cojines de difentes estampados con mesa de centro con sobre de madera y patas metalicas negras.Revestimiento de pared con papel textil y modluras pintadas en negro.
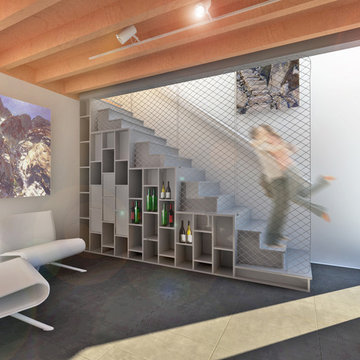
Immagine di una piccola taverna con sbocco, pareti bianche, pavimento in gres porcellanato, nessun camino e pavimento grigio
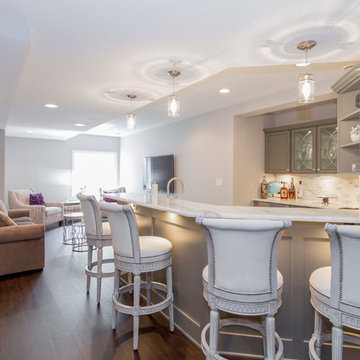
Immagine di una taverna classica seminterrata di medie dimensioni con pareti bianche, pavimento in gres porcellanato, nessun camino e pavimento grigio
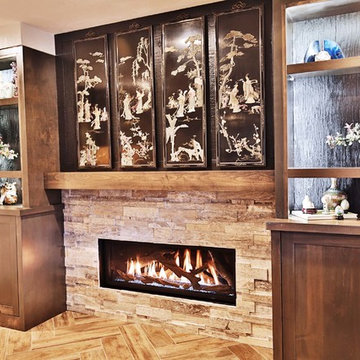
Stamos Fine Art Phtography
Esempio di una taverna etnica di medie dimensioni con sbocco, pareti bianche, pavimento in gres porcellanato, camino classico, cornice del camino in pietra e pavimento marrone
Esempio di una taverna etnica di medie dimensioni con sbocco, pareti bianche, pavimento in gres porcellanato, camino classico, cornice del camino in pietra e pavimento marrone
297 Foto di taverne con pareti bianche e pavimento in gres porcellanato
5