294 Foto di taverne con pareti bianche e pavimento con piastrelle in ceramica
Filtra anche per:
Budget
Ordina per:Popolari oggi
221 - 240 di 294 foto
1 di 3
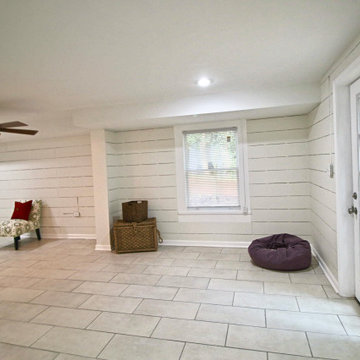
Idee per una grande taverna stile rurale con sbocco, pareti bianche, pavimento con piastrelle in ceramica, nessun camino, pavimento beige e pareti in perlinato
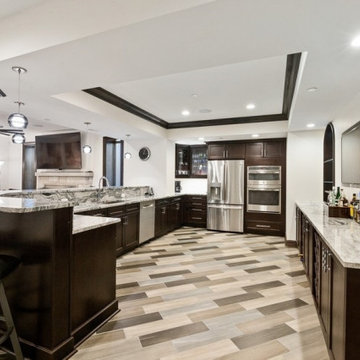
Immagine di una grande taverna chic interrata con angolo bar, pareti bianche, pavimento con piastrelle in ceramica, camino classico, cornice del camino in pietra e pavimento marrone
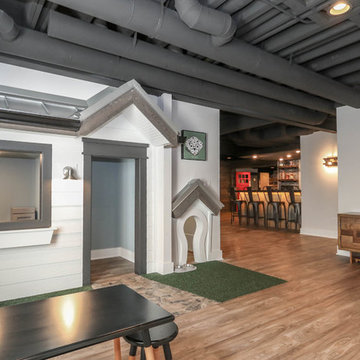
This photo was taken at DJK Custom Homes new Parker IV Eco-Smart model home in Stewart Ridge of Plainfield, Illinois.
Immagine di una grande taverna country interrata con pareti bianche, pavimento con piastrelle in ceramica e pavimento marrone
Immagine di una grande taverna country interrata con pareti bianche, pavimento con piastrelle in ceramica e pavimento marrone
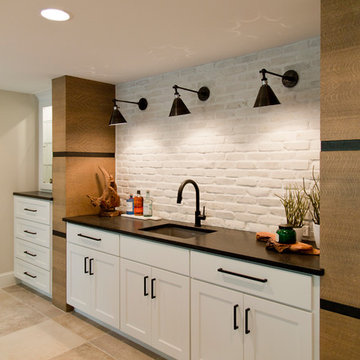
Foto di una grande taverna design con sbocco, pareti bianche, pavimento con piastrelle in ceramica, camino classico e pavimento beige
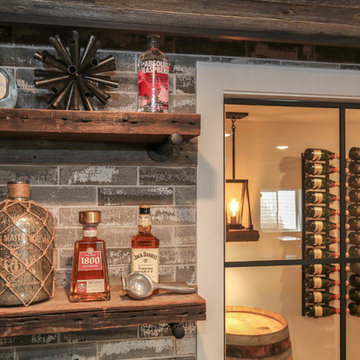
This photo was taken at DJK Custom Homes new Parker IV Eco-Smart model home in Stewart Ridge of Plainfield, Illinois.
Esempio di una grande taverna country interrata con pareti bianche, pavimento con piastrelle in ceramica e pavimento marrone
Esempio di una grande taverna country interrata con pareti bianche, pavimento con piastrelle in ceramica e pavimento marrone
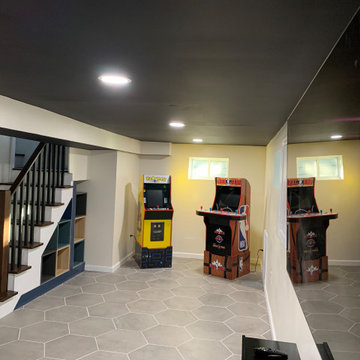
We updated and designed an unfinished basement and laundry room. Our clients wanted a multiuse basement space - game room, media room, storage, and laundry room. In addition, we created new stairs and under the steps storage.
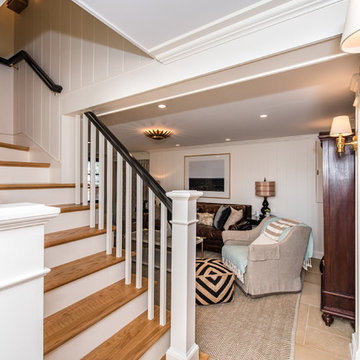
Location: Bethesda, MD, USA
This total revamp turned out better than anticipated leaving the clients thrilled with the outcome.
Finecraft Contractors, Inc.
Interior Designer: Anna Cave
Susie Soleimani Photography
Blog: http://graciousinteriors.blogspot.com/2016/07/from-cellar-to-stellar-lower-level.html
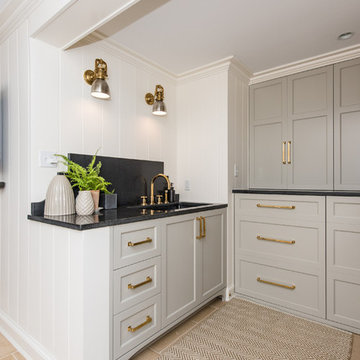
Location: Bethesda, MD, USA
This total revamp turned out better than anticipated leaving the clients thrilled with the outcome.
Finecraft Contractors, Inc.
Interior Designer: Anna Cave
Susie Soleimani Photography
Blog: http://graciousinteriors.blogspot.com/2016/07/from-cellar-to-stellar-lower-level.html
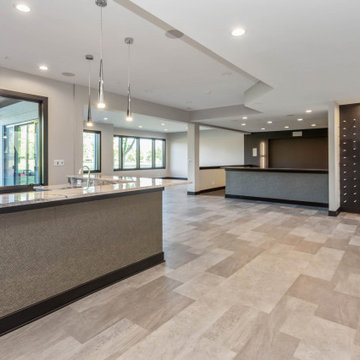
Windows overlooking golf course. Bar area.
Foto di una grande taverna minimalista con sbocco, pareti bianche, pavimento con piastrelle in ceramica e pavimento beige
Foto di una grande taverna minimalista con sbocco, pareti bianche, pavimento con piastrelle in ceramica e pavimento beige
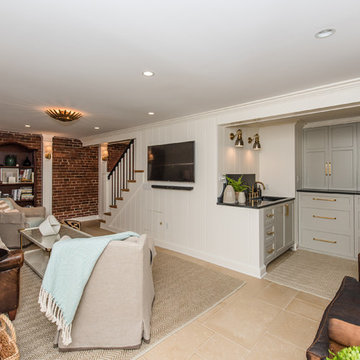
Location: Bethesda, MD, USA
This total revamp turned out better than anticipated leaving the clients thrilled with the outcome.
Finecraft Contractors, Inc.
Interior Designer: Anna Cave
Susie Soleimani Photography
Blog: http://graciousinteriors.blogspot.com/2016/07/from-cellar-to-stellar-lower-level.html
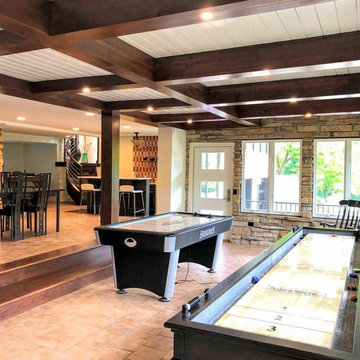
Contemporary basement with a stone wall from floor to ceiling. Coffered ceiling with stained wood beams and shiplap.
Architect: Meyer Design
Photos: 716 Media
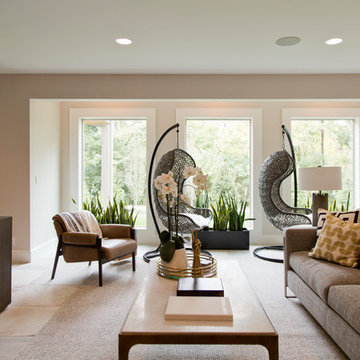
Esempio di una grande taverna contemporanea con sbocco, pareti bianche, pavimento con piastrelle in ceramica, camino classico e pavimento beige
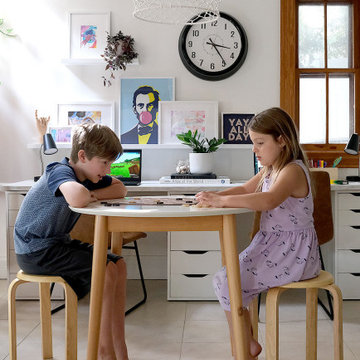
Esempio di una taverna classica con pareti bianche e pavimento con piastrelle in ceramica
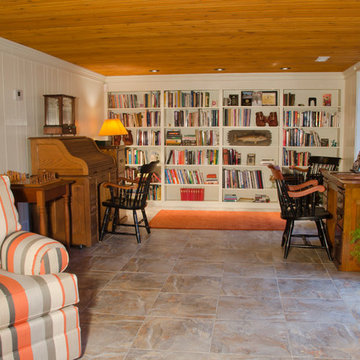
Foto di una taverna contemporanea di medie dimensioni con sbocco, pareti bianche, pavimento con piastrelle in ceramica, camino classico e cornice del camino in mattoni
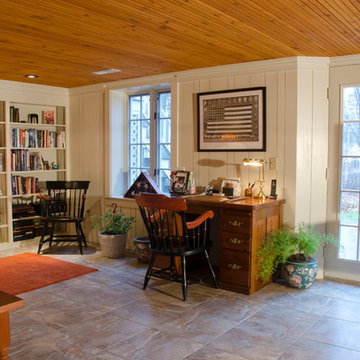
Immagine di una taverna minimal di medie dimensioni con sbocco, pareti bianche e pavimento con piastrelle in ceramica
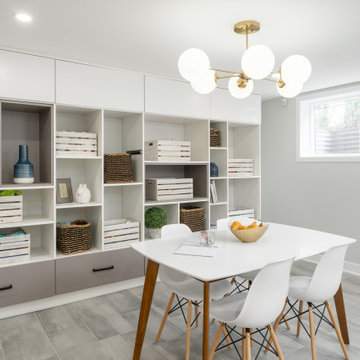
Bright and modern basement children's play area with custom California Closet cabinets and storage.
Ispirazione per una taverna tradizionale seminterrata di medie dimensioni con pareti bianche, pavimento con piastrelle in ceramica e pavimento grigio
Ispirazione per una taverna tradizionale seminterrata di medie dimensioni con pareti bianche, pavimento con piastrelle in ceramica e pavimento grigio
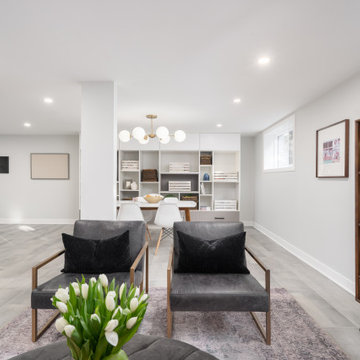
Bright and modern basement lounge, play and exercise area.
Foto di una taverna tradizionale seminterrata di medie dimensioni con pareti bianche, pavimento con piastrelle in ceramica e pavimento grigio
Foto di una taverna tradizionale seminterrata di medie dimensioni con pareti bianche, pavimento con piastrelle in ceramica e pavimento grigio
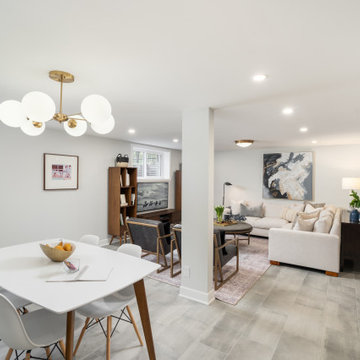
Bright and modern basement lounge and play area.
Esempio di una taverna classica seminterrata di medie dimensioni con pareti bianche, pavimento con piastrelle in ceramica e pavimento grigio
Esempio di una taverna classica seminterrata di medie dimensioni con pareti bianche, pavimento con piastrelle in ceramica e pavimento grigio
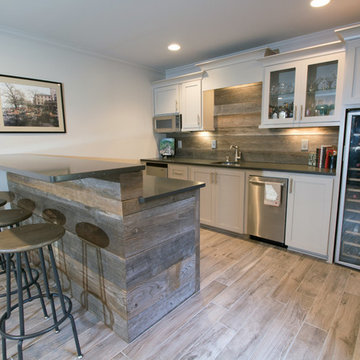
New bar area with custom-built bar and back wall constructed with reclaimed wood. Other additions include wood grain tile floors, granite countertops, new shaker style doors and drawers, new dishwasher and wine refrigerate. The walls painted a neutral white.
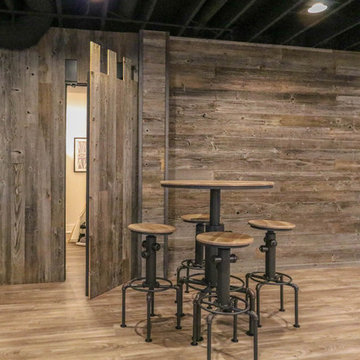
This photo was taken at DJK Custom Homes new Parker IV Eco-Smart model home in Stewart Ridge of Plainfield, Illinois.
Foto di una grande taverna country interrata con pareti bianche, pavimento con piastrelle in ceramica e pavimento marrone
Foto di una grande taverna country interrata con pareti bianche, pavimento con piastrelle in ceramica e pavimento marrone
294 Foto di taverne con pareti bianche e pavimento con piastrelle in ceramica
12