174 Foto di taverne con pareti bianche e pareti in perlinato
Filtra anche per:
Budget
Ordina per:Popolari oggi
1 - 20 di 174 foto
1 di 3

Immagine di una taverna moderna con sbocco, pareti bianche, camino lineare Ribbon, cornice del camino in perlinato e pareti in perlinato

Game area of basement bar hang-out space. The console area sits behind a sectional and entertainment area for snacking during a game or movie.
Foto di una grande taverna stile marinaro con sbocco, pareti bianche, pavimento in vinile, camino classico, cornice del camino in perlinato, pavimento marrone, pareti in perlinato e sala giochi
Foto di una grande taverna stile marinaro con sbocco, pareti bianche, pavimento in vinile, camino classico, cornice del camino in perlinato, pavimento marrone, pareti in perlinato e sala giochi

Lower Level of home on Lake Minnetonka
Nautical call with white shiplap and blue accents for finishes. This photo highlights the built-ins that flank the fireplace.
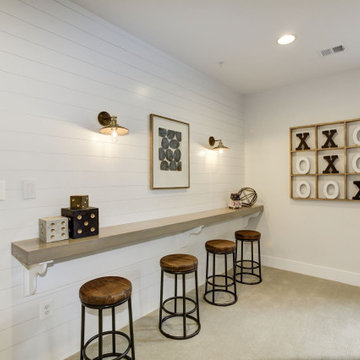
Immagine di una grande taverna classica seminterrata con angolo bar, pareti bianche, moquette, pavimento beige, nessun camino e pareti in perlinato
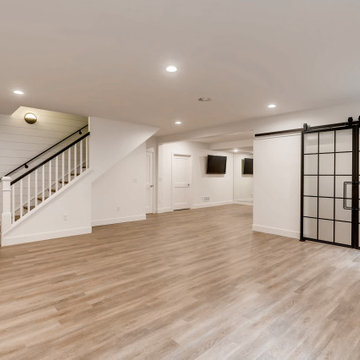
Beautiful Modern Farmhouse Basement with sliding barn doors
Ispirazione per una taverna country di medie dimensioni con pareti bianche, pavimento in laminato e pareti in perlinato
Ispirazione per una taverna country di medie dimensioni con pareti bianche, pavimento in laminato e pareti in perlinato
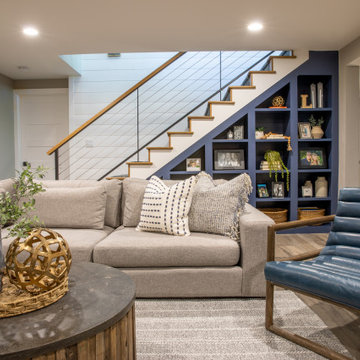
Foto di una taverna country interrata di medie dimensioni con pareti bianche, pavimento marrone e pareti in perlinato
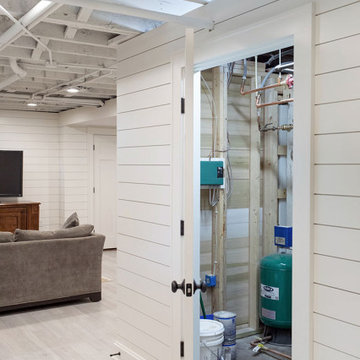
Sweeney reworked the entire mechanical system, including electrical, heating, and plumbing, within the exposed ceiling (the first-floor joist space).
Foto di una grande taverna tradizionale interrata con pareti bianche, pavimento in vinile, pavimento beige e pareti in perlinato
Foto di una grande taverna tradizionale interrata con pareti bianche, pavimento in vinile, pavimento beige e pareti in perlinato
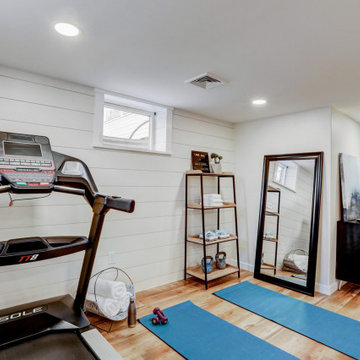
Full basement remodel with carpet stairway, industrial style railing, light brown vinyl plank flooring, white shiplap accent wall, recessed lighting, and dedicated workout area.
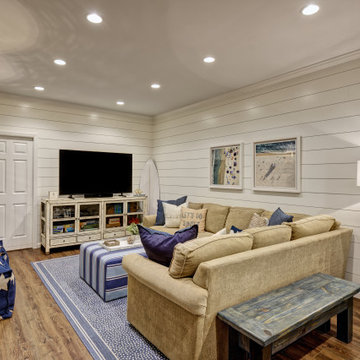
We started with a blank slate on this basement project where our only obstacles were exposed steel support columns, existing plumbing risers from the concrete slab, and dropped soffits concealing ductwork on the ceiling. It had the advantage of tall ceilings, an existing egress window, and a sliding door leading to a newly constructed patio.
This family of five loves the beach and frequents summer beach resorts in the Northeast. Bringing that aesthetic home to enjoy all year long was the inspiration for the décor, as well as creating a family-friendly space for entertaining.
Wish list items included room for a billiard table, wet bar, game table, family room, guest bedroom, full bathroom, space for a treadmill and closed storage. The existing structural elements helped to define how best to organize the basement. For instance, we knew we wanted to connect the bar area and billiards table with the patio in order to create an indoor/outdoor entertaining space. It made sense to use the egress window for the guest bedroom for both safety and natural light. The bedroom also would be adjacent to the plumbing risers for easy access to the new bathroom. Since the primary focus of the family room would be for TV viewing, natural light did not need to filter into that space. We made sure to hide the columns inside of newly constructed walls and dropped additional soffits where needed to make the ceiling mechanicals feel less random.
In addition to the beach vibe, the homeowner has valuable sports memorabilia that was to be prominently displayed including two seats from the original Yankee stadium.
For a coastal feel, shiplap is used on two walls of the family room area. In the bathroom shiplap is used again in a more creative way using wood grain white porcelain tile as the horizontal shiplap “wood”. We connected the tile horizontally with vertical white grout joints and mimicked the horizontal shadow line with dark grey grout. At first glance it looks like we wrapped the shower with real wood shiplap. Materials including a blue and white patterned floor, blue penny tiles and a natural wood vanity checked the list for that seaside feel.
A large reclaimed wood door on an exposed sliding barn track separates the family room from the game room where reclaimed beams are punctuated with cable lighting. Cabinetry and a beverage refrigerator are tucked behind the rolling bar cabinet (that doubles as a Blackjack table!). A TV and upright video arcade machine round-out the entertainment in the room. Bar stools, two rotating club chairs, and large square poufs along with the Yankee Stadium seats provide fun places to sit while having a drink, watching billiards or a game on the TV.
Signed baseballs can be found behind the bar, adjacent to the billiard table, and on specially designed display shelves next to the poker table in the family room.
Thoughtful touches like the surfboards, signage, photographs and accessories make a visitor feel like they are on vacation at a well-appointed beach resort without being cliché.
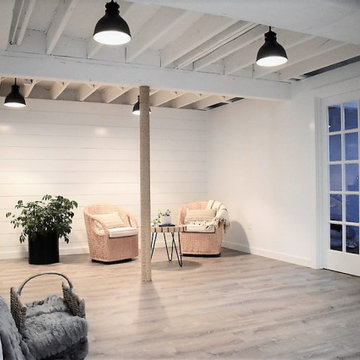
Basement Sitting area
Esempio di una taverna chic con pareti bianche, pavimento in vinile, pavimento marrone, travi a vista e pareti in perlinato
Esempio di una taverna chic con pareti bianche, pavimento in vinile, pavimento marrone, travi a vista e pareti in perlinato

Basement finished to include game room, family room, shiplap wall treatment, sliding barn door and matching beam, new staircase, home gym, locker room and bathroom in addition to wine bar area.
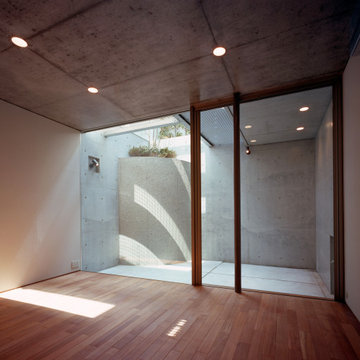
Esempio di una taverna minimalista con pareti bianche, pavimento in legno massello medio, pavimento marrone, soffitto in perlinato e pareti in perlinato

Foto di una grande taverna minimal con sbocco, angolo bar, pareti bianche, pavimento in laminato, nessun camino, pavimento beige, soffitto ribassato e pareti in perlinato

From addressing recurring water problems to integrating common eyesores seamlessly into the overall design, this basement transformed into a space the whole family (and their guests) love.
Nearby is a small workspace, adding bonus function to this cozy basement and taking advantage of all available space.
Like many 1920s homes in the Linden Hills area, the basement felt narrow, dark, and uninviting, but Homes and Such was committed to identifying creative solutions within the existing structure that transformed the space.
Subtle tweaks to the floor plan made better use of the available square footage and created a more functional design. At the bottom of the stairs, a bedroom was transformed into a cozy, living space, creating more openness with a central foyer and separation from the guest bedroom spaces.

Esempio di una taverna country interrata con pareti bianche, moquette, camino classico, cornice del camino in mattoni, pavimento multicolore e pareti in perlinato
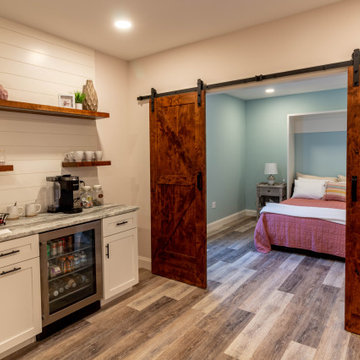
Immagine di una taverna country seminterrata di medie dimensioni con angolo bar, pareti bianche, pavimento in vinile, pavimento marrone e pareti in perlinato
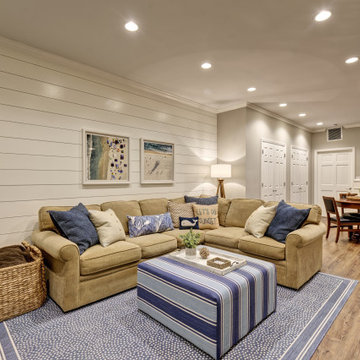
We started with a blank slate on this basement project where our only obstacles were exposed steel support columns, existing plumbing risers from the concrete slab, and dropped soffits concealing ductwork on the ceiling. It had the advantage of tall ceilings, an existing egress window, and a sliding door leading to a newly constructed patio.
This family of five loves the beach and frequents summer beach resorts in the Northeast. Bringing that aesthetic home to enjoy all year long was the inspiration for the décor, as well as creating a family-friendly space for entertaining.
Wish list items included room for a billiard table, wet bar, game table, family room, guest bedroom, full bathroom, space for a treadmill and closed storage. The existing structural elements helped to define how best to organize the basement. For instance, we knew we wanted to connect the bar area and billiards table with the patio in order to create an indoor/outdoor entertaining space. It made sense to use the egress window for the guest bedroom for both safety and natural light. The bedroom also would be adjacent to the plumbing risers for easy access to the new bathroom. Since the primary focus of the family room would be for TV viewing, natural light did not need to filter into that space. We made sure to hide the columns inside of newly constructed walls and dropped additional soffits where needed to make the ceiling mechanicals feel less random.
In addition to the beach vibe, the homeowner has valuable sports memorabilia that was to be prominently displayed including two seats from the original Yankee stadium.
For a coastal feel, shiplap is used on two walls of the family room area. In the bathroom shiplap is used again in a more creative way using wood grain white porcelain tile as the horizontal shiplap “wood”. We connected the tile horizontally with vertical white grout joints and mimicked the horizontal shadow line with dark grey grout. At first glance it looks like we wrapped the shower with real wood shiplap. Materials including a blue and white patterned floor, blue penny tiles and a natural wood vanity checked the list for that seaside feel.
A large reclaimed wood door on an exposed sliding barn track separates the family room from the game room where reclaimed beams are punctuated with cable lighting. Cabinetry and a beverage refrigerator are tucked behind the rolling bar cabinet (that doubles as a Blackjack table!). A TV and upright video arcade machine round-out the entertainment in the room. Bar stools, two rotating club chairs, and large square poufs along with the Yankee Stadium seats provide fun places to sit while having a drink, watching billiards or a game on the TV.
Signed baseballs can be found behind the bar, adjacent to the billiard table, and on specially designed display shelves next to the poker table in the family room.
Thoughtful touches like the surfboards, signage, photographs and accessories make a visitor feel like they are on vacation at a well-appointed beach resort without being cliché.
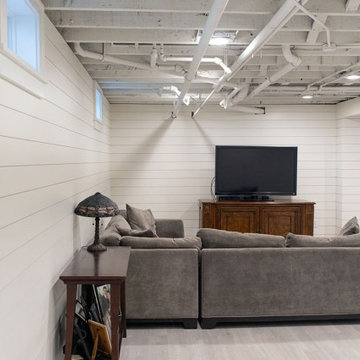
Sweeney updated the finishes with laminated veneer lumber (LVL) flooring and a shiplap finish on all walls.
Foto di una grande taverna chic interrata con pareti bianche, pavimento in vinile, pavimento beige e pareti in perlinato
Foto di una grande taverna chic interrata con pareti bianche, pavimento in vinile, pavimento beige e pareti in perlinato

Wide, new stairway offers entry to game room, family room and home gym.
Foto di una grande taverna design seminterrata con sala giochi, pareti bianche, moquette, pavimento bianco e pareti in perlinato
Foto di una grande taverna design seminterrata con sala giochi, pareti bianche, moquette, pavimento bianco e pareti in perlinato
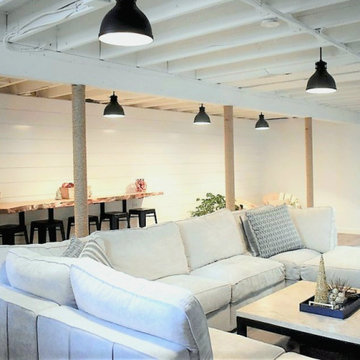
Basement living Room with Bar Area
Foto di una taverna chic con pareti bianche, pavimento in vinile, pavimento marrone, travi a vista e pareti in perlinato
Foto di una taverna chic con pareti bianche, pavimento in vinile, pavimento marrone, travi a vista e pareti in perlinato
174 Foto di taverne con pareti bianche e pareti in perlinato
1