493 Foto di taverne con pareti bianche e cornice del camino in pietra
Filtra anche per:
Budget
Ordina per:Popolari oggi
161 - 180 di 493 foto
1 di 3
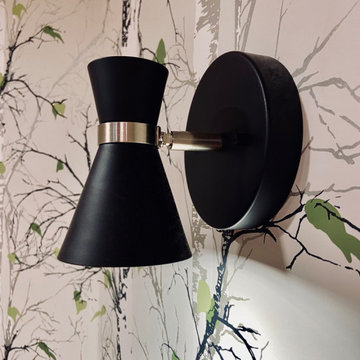
We were hired to finish the basement of our clients cottage in Haliburton. The house is a woodsy craftsman style. Basements can be dark so we used pickled pine to brighten up this 3000 sf space which allowed us to remain consistent with the vibe of the overall cottage. We delineated the large open space in to four functions - a Family Room (with projector screen TV viewing above the fireplace and a reading niche); a Game Room with access to large doors open to the lake; a Guest Bedroom with sitting nook; and an Exercise Room. Glass was used in the french and barn doors to allow light to penetrate each space. Shelving units were used to provide some visual separation between the Family Room and Game Room. The fireplace referenced the upstairs fireplace with added inspiration from a photo our clients saw and loved. We provided all construction docs and furnishings will installed soon.
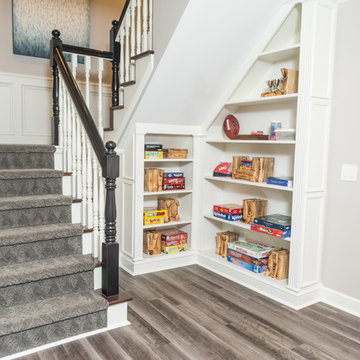
Game On is a lower level entertainment space designed for a large family. We focused on casual comfort with an injection of spunk for a lounge-like environment filled with fun and function. Architectural interest was added with our custom feature wall of herringbone wood paneling, wrapped beams and navy grasscloth lined bookshelves flanking an Ann Sacks marble mosaic fireplace surround. Blues and greens were contrasted with stark black and white. A touch of modern conversation, dining, game playing, and media lounge zones allow for a crowd to mingle with ease. With a walk out covered terrace, full kitchen, and blackout drapery for movie night, why leave home?
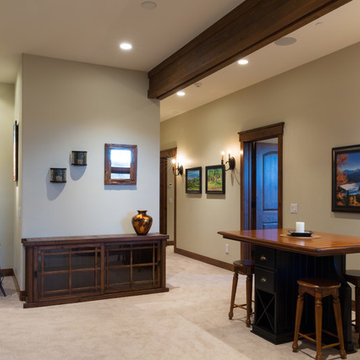
Foto di una taverna rustica di medie dimensioni con pareti bianche, moquette, camino classico, cornice del camino in pietra e pavimento beige
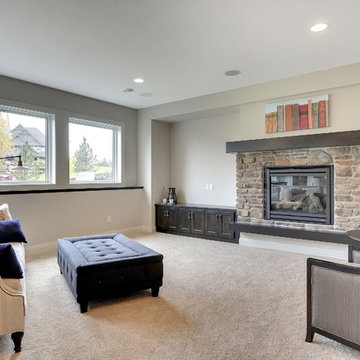
Basement theater with large stone fireplace and built-in display shelves.
Photography by Spacecrafting
Ispirazione per una grande taverna tradizionale seminterrata con pareti bianche, moquette, camino classico e cornice del camino in pietra
Ispirazione per una grande taverna tradizionale seminterrata con pareti bianche, moquette, camino classico e cornice del camino in pietra
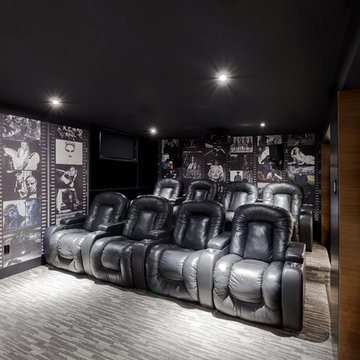
Urszula Muntean Photography, Tungsten Renovations
Immagine di una taverna minimalista interrata di medie dimensioni con pareti bianche, camino classico, cornice del camino in pietra e moquette
Immagine di una taverna minimalista interrata di medie dimensioni con pareti bianche, camino classico, cornice del camino in pietra e moquette
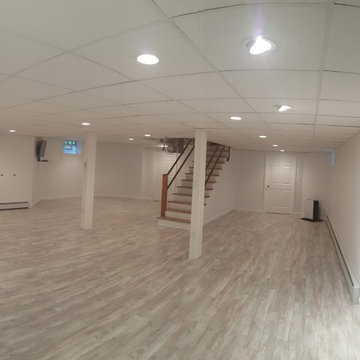
Ispirazione per una grande taverna minimalista con pareti bianche, camino classico, cornice del camino in pietra, sbocco e parquet chiaro
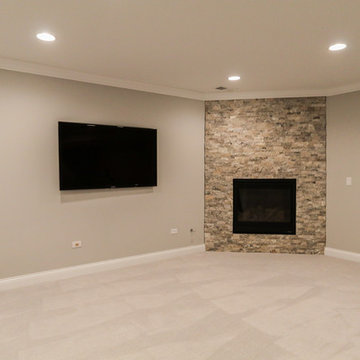
DJK Custom Homes
Idee per una taverna minimal interrata di medie dimensioni con pareti bianche, pavimento con piastrelle in ceramica, camino ad angolo, cornice del camino in pietra e pavimento beige
Idee per una taverna minimal interrata di medie dimensioni con pareti bianche, pavimento con piastrelle in ceramica, camino ad angolo, cornice del camino in pietra e pavimento beige
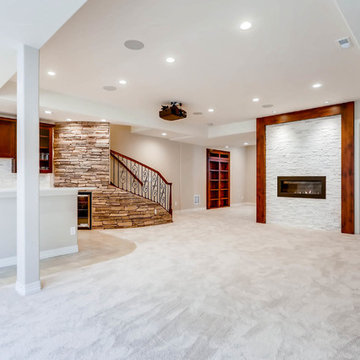
This basement offers a number of custom features including a mini-fridge built into a curving rock wall, screen projector, hand-made, built-in book cases, hand worked beams and more.
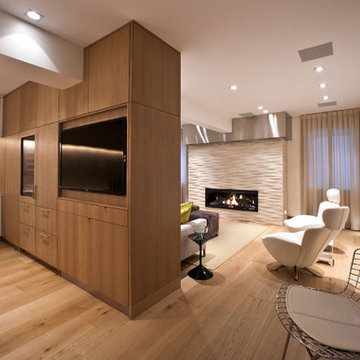
The basement of this home serves as a home theater with the projection screen dropping down from inside the stainless steel soffit.
Pettit Photography
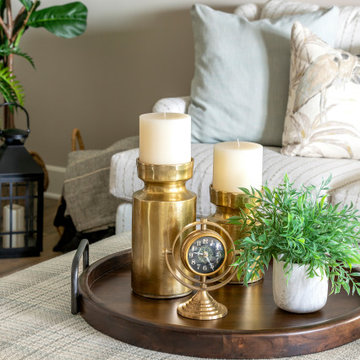
Refreshed entertainment space for the family. Originally, a dark and dated basement was transformed into a warm and inviting entertainment space for the family and guest to relax and enjoy each others company. Neutral tones and textiles incorporated to resemble the wonderful relaxed vibes of the beach into this lake house.
Photos by Spacecrafting Photography
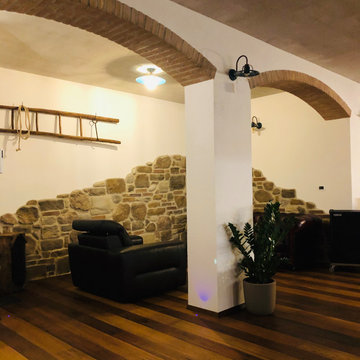
Idee per una taverna stile rurale di medie dimensioni con sbocco, pareti bianche, pavimento in legno massello medio, camino classico, cornice del camino in pietra e pavimento marrone
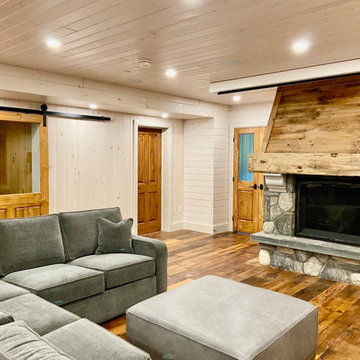
We were hired to finish the basement of our clients cottage in Haliburton. The house is a woodsy craftsman style. Basements can be dark so we used pickled pine to brighten up this 3000 sf space which allowed us to remain consistent with the vibe of the overall cottage. We delineated the large open space in to four functions - a Family Room (with projector screen TV viewing above the fireplace and a reading niche); a Game Room with access to large doors open to the lake; a Guest Bedroom with sitting nook; and an Exercise Room. Glass was used in the french and barn doors to allow light to penetrate each space. Shelving units were used to provide some visual separation between the Family Room and Game Room. The fireplace referenced the upstairs fireplace with added inspiration from a photo our clients saw and loved. We provided all construction docs and furnishings will installed soon.
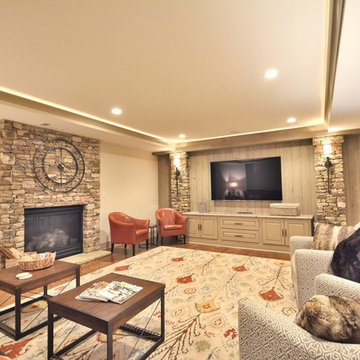
Idee per una grande taverna minimal seminterrata con pareti bianche, camino classico, cornice del camino in pietra e parquet scuro
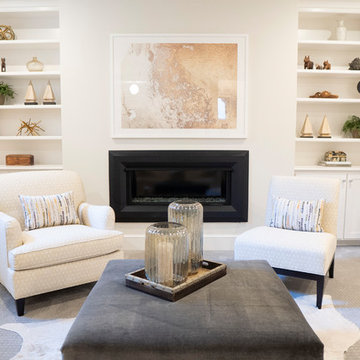
Foto di una taverna classica di medie dimensioni con sbocco, pareti bianche, moquette, camino classico, cornice del camino in pietra e pavimento beige
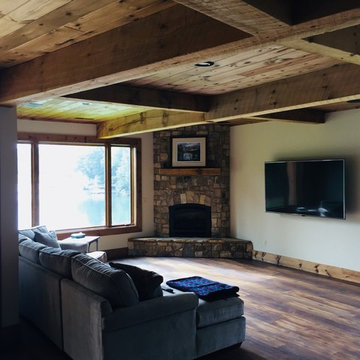
Basement living room
Foto di una taverna stile rurale di medie dimensioni con pareti bianche, pavimento in laminato, camino classico, cornice del camino in pietra e pavimento multicolore
Foto di una taverna stile rurale di medie dimensioni con pareti bianche, pavimento in laminato, camino classico, cornice del camino in pietra e pavimento multicolore
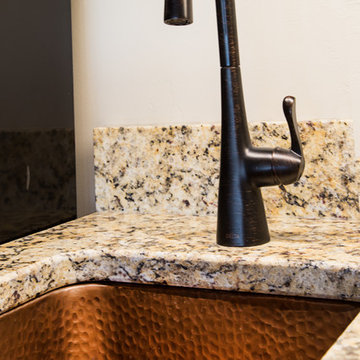
Idee per una grande taverna rustica con sbocco, pareti bianche, parquet scuro, camino classico e cornice del camino in pietra
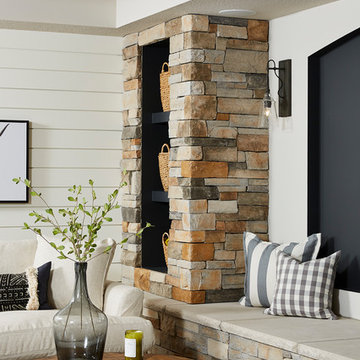
Foto di una taverna country di medie dimensioni con sbocco, pareti bianche, moquette, camino ad angolo, cornice del camino in pietra e pavimento grigio
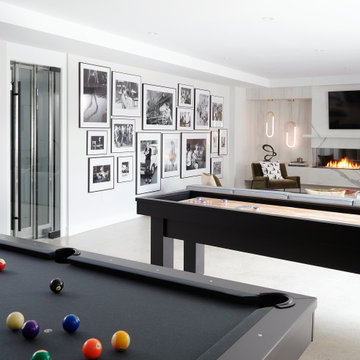
Esempio di un'ampia taverna minimal con sbocco, sala giochi, pareti bianche, pavimento in cemento, camino ad angolo, cornice del camino in pietra e pavimento grigio
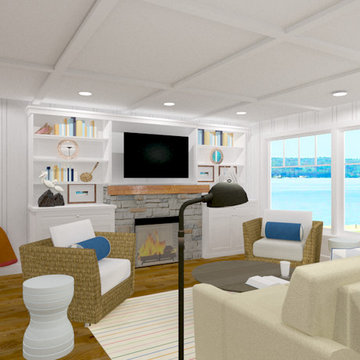
Unfinished walkout basement becomes a beach style family room
Foto di una taverna stile marinaro di medie dimensioni con sbocco, pareti bianche, pavimento in legno massello medio, camino classico e cornice del camino in pietra
Foto di una taverna stile marinaro di medie dimensioni con sbocco, pareti bianche, pavimento in legno massello medio, camino classico e cornice del camino in pietra
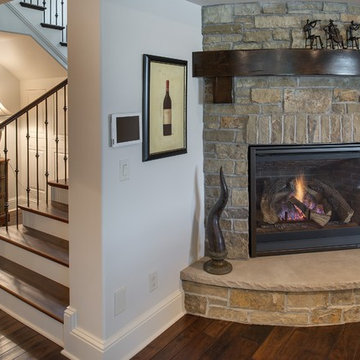
Builder: John Kraemer & Sons | Designer: Tom Rauscher of Rauscher & Associates | Photographer: Spacecrafting
Foto di una taverna classica con sbocco, pareti bianche, parquet scuro, camino ad angolo e cornice del camino in pietra
Foto di una taverna classica con sbocco, pareti bianche, parquet scuro, camino ad angolo e cornice del camino in pietra
493 Foto di taverne con pareti bianche e cornice del camino in pietra
9