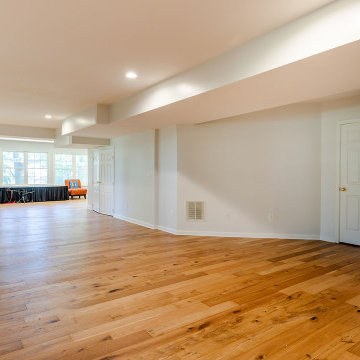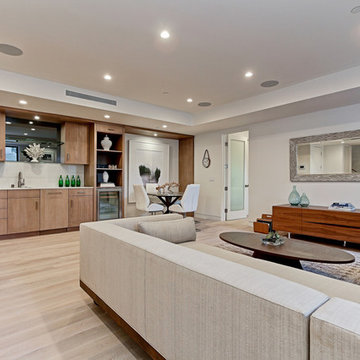469 Foto di taverne con pareti beige e parquet chiaro
Filtra anche per:
Budget
Ordina per:Popolari oggi
101 - 120 di 469 foto
1 di 3
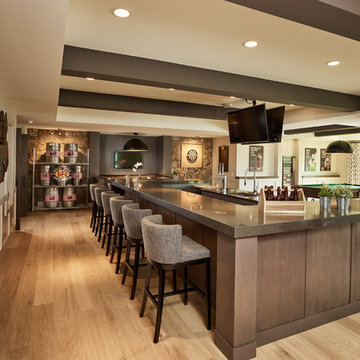
Calbridge Homes Lottery Home
Jean Perron Photography
Foto di un'ampia taverna classica con sbocco, pareti beige, parquet chiaro, camino classico e cornice del camino in pietra
Foto di un'ampia taverna classica con sbocco, pareti beige, parquet chiaro, camino classico e cornice del camino in pietra
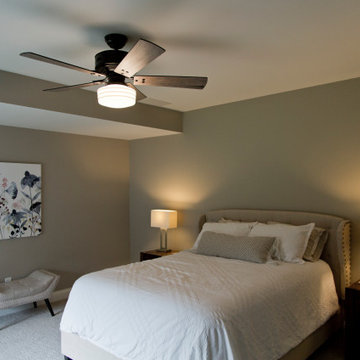
Foto di una grande taverna chic con sbocco, angolo bar, pareti beige, parquet chiaro, camino classico e pavimento beige
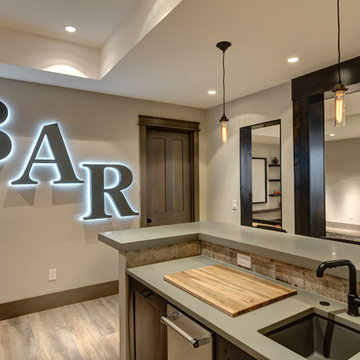
©Finished Basement Company
Idee per una grande taverna design seminterrata con pareti beige, parquet chiaro, nessun camino e pavimento marrone
Idee per una grande taverna design seminterrata con pareti beige, parquet chiaro, nessun camino e pavimento marrone
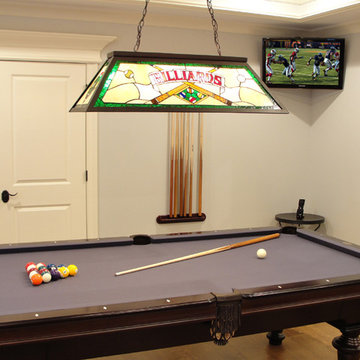
When this client was planning to finish his basement we knew it was going to be something special. The primary entertainment area required a “knock your socks off” performance of video and sound. To accomplish this, the 65” Panasonic Plasma TV was flanked by three Totem Acoustic Tribe in-wall speakers, two Totem Acoustic Mask in-ceiling surround speakers, a Velodyne Digital Drive 15” subwoofer and a Denon AVR-4311ci surround sound receiver to provide the horsepower to rev up the entertainment.
The basement design incorporated a billiards room area and exercise room. Each of these areas needed 32” TV’s and speakers so each eare could be independently operated with access to the multiple HD cable boxes, Apple TV and Blu-Ray DVD player. Since this type of HD video & audio distribution would require a matrix switching system, we expanded the matrix output capabilities to incorporate the first floor family Room entertainments system and the Master Bedroom. Now all the A/V components for the home are centralized and showcased in one location!
Not to miss a moment of the action, the client asked us to custom embedded a 19” HD TV flush in the wall just above the bathroom urinal. Now you have a full service sports bar right in your basement! Controlling the menagerie of rooms and components was simplified down to few daily use and a couple of global entertainment commands which we custom programmed into a Universal Remote MX-6000 for the basement. Additional MX-5000 remotes were used in the Basement Billiards, Exercise, family Room and Master Suite.
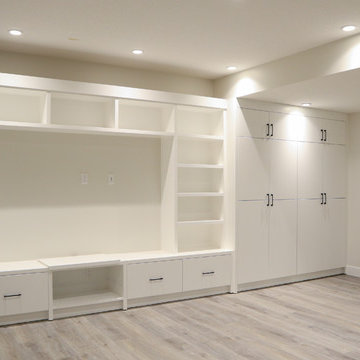
Ispirazione per una grande taverna minimalista interrata con pareti beige, parquet chiaro e pavimento marrone
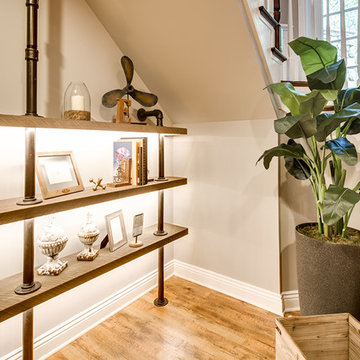
The client had a finished basement space that was not functioning for the entire family. He spent a lot of time in his gym, which was not large enough to accommodate all his equipment and did not offer adequate space for aerobic activities. To appeal to the client's entertaining habits, a bar, gaming area, and proper theater screen needed to be added. There were some ceiling and lolly column restraints that would play a significant role in the layout of our new design, but the Gramophone Team was able to create a space in which every detail appeared to be there from the beginning. Rustic wood columns and rafters, weathered brick, and an exposed metal support beam all add to this design effect becoming real.
Maryland Photography Inc.
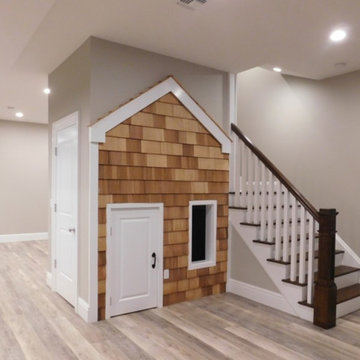
Idee per una grande taverna stile marinaro interrata con pareti beige, parquet chiaro e nessun camino
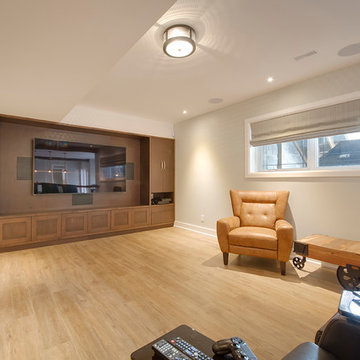
This stunning bungalow with fully finished basement features a large Muskoka room with vaulted ceiling, full glass enclosure, wood fireplace, and retractable glass wall that opens to the main house. There are spectacular finishes throughout the home. One very unique part of the build is a comprehensive home automation system complete with back up generator and Tesla charging station in the garage.
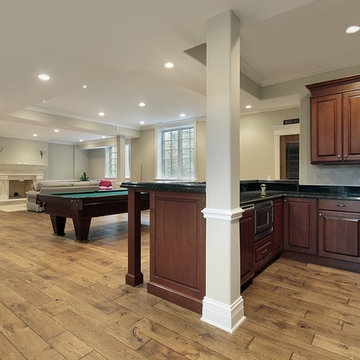
basement open concept including kitchen
Foto di un'ampia taverna con sbocco, pareti beige, parquet chiaro e camino classico
Foto di un'ampia taverna con sbocco, pareti beige, parquet chiaro e camino classico
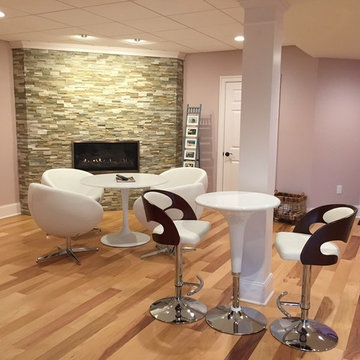
Esempio di una grande taverna minimal con pareti beige, parquet chiaro, pavimento beige, camino classico e cornice del camino in pietra
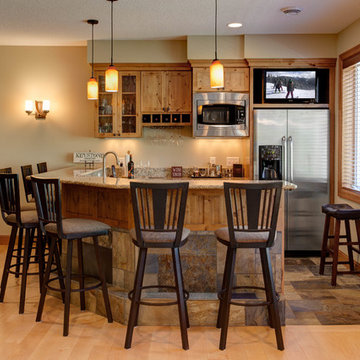
Ella Studios
Foto di una grande taverna stile rurale con sbocco, pareti beige, parquet chiaro, camino classico e cornice del camino in pietra
Foto di una grande taverna stile rurale con sbocco, pareti beige, parquet chiaro, camino classico e cornice del camino in pietra
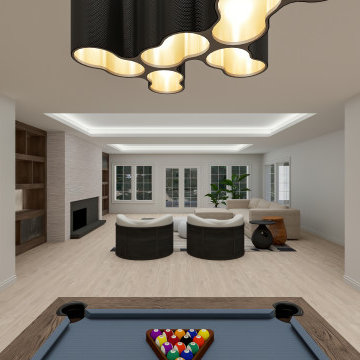
This contemporary basement renovation including a bar, walk in wine room, home theater, living room with fireplace and built-ins, two banquets and furniture grade cabinetry.
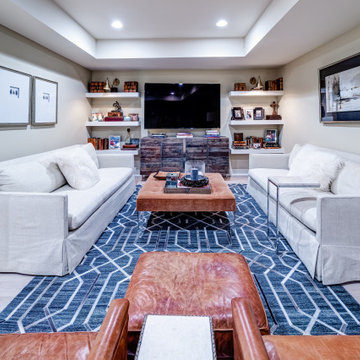
Idee per una taverna design interrata con home theatre, pareti beige, parquet chiaro, pavimento marrone e soffitto ribassato
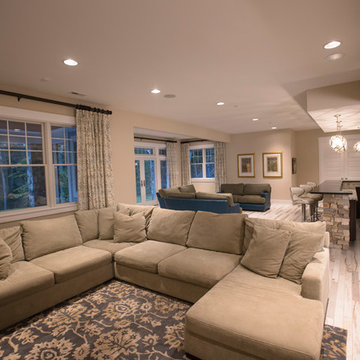
Idee per un'ampia taverna classica con sbocco, pareti beige, parquet chiaro, nessun camino e pavimento beige
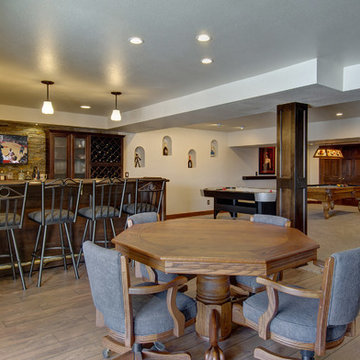
©Finished Basement Company
Ispirazione per una grande taverna chic seminterrata con pareti beige, parquet chiaro, nessun camino, pavimento beige e angolo bar
Ispirazione per una grande taverna chic seminterrata con pareti beige, parquet chiaro, nessun camino, pavimento beige e angolo bar
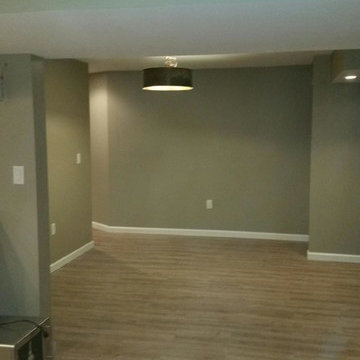
Immagine di una grande taverna tradizionale interrata con pareti beige, parquet chiaro e nessun camino
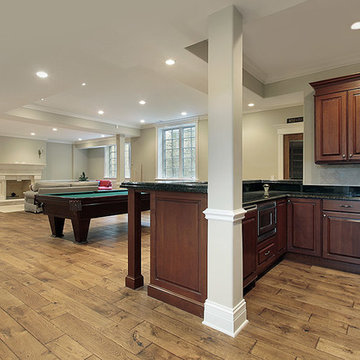
Esempio di una grande taverna classica seminterrata con pareti beige, parquet chiaro e camino classico
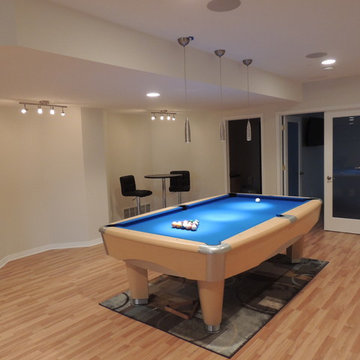
Foto di una taverna classica di medie dimensioni con sbocco, pareti beige, parquet chiaro e nessun camino
469 Foto di taverne con pareti beige e parquet chiaro
6
