467 Foto di taverne con pareti beige e parquet chiaro
Filtra anche per:
Budget
Ordina per:Popolari oggi
1 - 20 di 467 foto
1 di 3

Spacecrafting
Esempio di una grande taverna stile rurale interrata con pareti beige, pavimento beige e parquet chiaro
Esempio di una grande taverna stile rurale interrata con pareti beige, pavimento beige e parquet chiaro

Immagine di una taverna design con pareti beige, parquet chiaro, pavimento beige e soffitto ribassato

Hallway Space in Basement
Idee per una taverna scandinava interrata di medie dimensioni con pareti beige, parquet chiaro, pavimento beige, soffitto ribassato e pareti in perlinato
Idee per una taverna scandinava interrata di medie dimensioni con pareti beige, parquet chiaro, pavimento beige, soffitto ribassato e pareti in perlinato
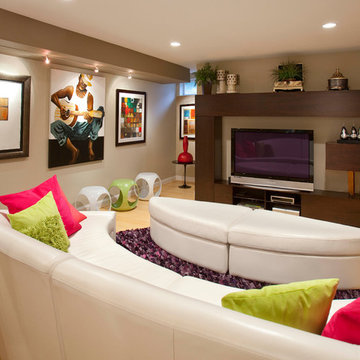
Sheryl McLean, Allied ASID
Esempio di una grande taverna minimal con sbocco, pareti beige, parquet chiaro, nessun camino e pavimento beige
Esempio di una grande taverna minimal con sbocco, pareti beige, parquet chiaro, nessun camino e pavimento beige
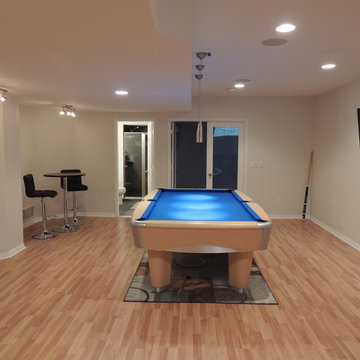
Ispirazione per una taverna chic di medie dimensioni con sbocco, pareti beige, parquet chiaro e nessun camino
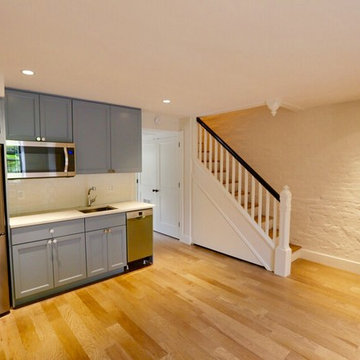
Immagine di una taverna tradizionale di medie dimensioni con pareti beige, parquet chiaro, nessun camino e pavimento beige
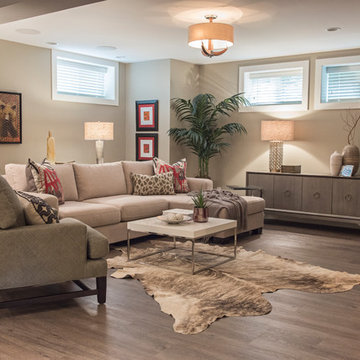
I helped transform what was once a basement under water to a basement worth entertaining in. The 2013 Calgary flood impacted the lives of so many families, including this particular family home in East Elbow. We were very privileged to work very closely with this family and become lifelong friends.
The renovation was truly incredible, considering when we took on this project, the basement was nothing but bare walls and concrete floors. We created a stylish, airy environment by infusing contemporary design with rustic elements. The basement under water transformed into a classy and usable space for this family of four to enjoy together. The design itself comprises an open-concept, a wine cellar, a play area, fitness area, and a beautiful steam-shower bathroom.
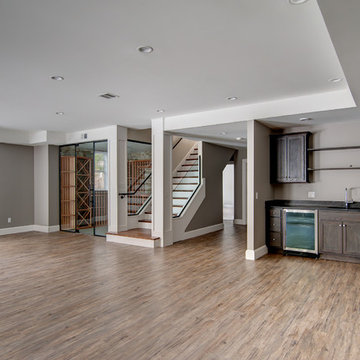
This elegant and sophisticated stone and shingle home is tailored for modern living. Custom designed by a highly respected developer, buyers will delight in the bright and beautiful transitional aesthetic. The welcoming foyer is accented with a statement lighting fixture that highlights the beautiful herringbone wood floor. The stunning gourmet kitchen includes everything on the chef's wish list including a butler's pantry and a decorative breakfast island. The family room, awash with oversized windows overlooks the bluestone patio and masonry fire pit exemplifying the ease of indoor and outdoor living. Upon entering the master suite with its sitting room and fireplace, you feel a zen experience. The ultimate lower level is a show stopper for entertaining with a glass-enclosed wine cellar, room for exercise, media or play and sixth bedroom suite. Nestled in the gorgeous Wellesley Farms neighborhood, conveniently located near the commuter train to Boston and town amenities.

Basement living area
Immagine di una grande taverna moderna con sbocco, angolo bar, pareti beige, parquet chiaro, camino classico, cornice del camino piastrellata e carta da parati
Immagine di una grande taverna moderna con sbocco, angolo bar, pareti beige, parquet chiaro, camino classico, cornice del camino piastrellata e carta da parati

Idee per una grande taverna design interrata con angolo bar, pareti beige, parquet chiaro, camino lineare Ribbon, pavimento marrone e travi a vista
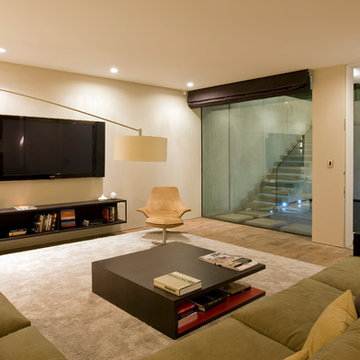
Esempio di una taverna moderna di medie dimensioni con pareti beige, parquet chiaro e pavimento marrone
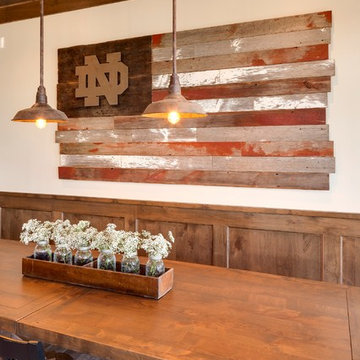
Jon Huelskamp Landmark Photography
Foto di una grande taverna rustica con sbocco, pareti beige, parquet chiaro, nessun camino e pavimento marrone
Foto di una grande taverna rustica con sbocco, pareti beige, parquet chiaro, nessun camino e pavimento marrone
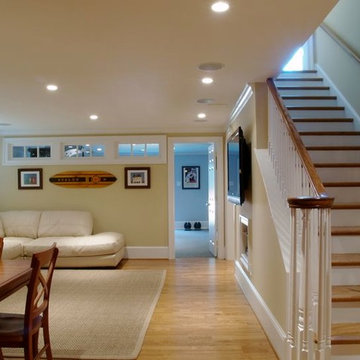
Immagine di una grande taverna costiera seminterrata con pareti beige e parquet chiaro
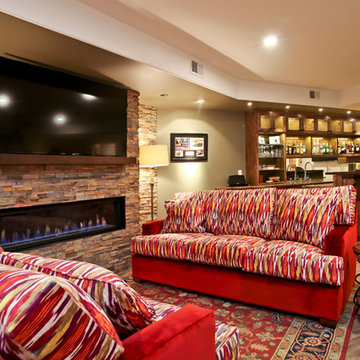
Ispirazione per un'ampia taverna minimal interrata con pareti beige, parquet chiaro, camino lineare Ribbon e cornice del camino in pietra
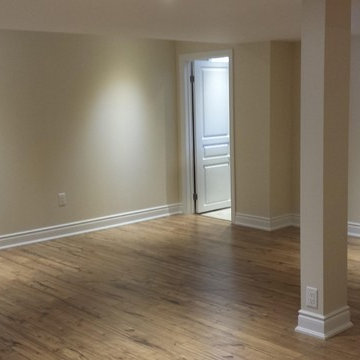
Esempio di una grande taverna tradizionale interrata con pareti beige, parquet chiaro, nessun camino e pavimento beige
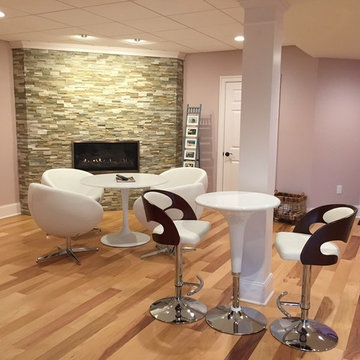
Esempio di una grande taverna minimal con pareti beige, parquet chiaro, pavimento beige, camino classico e cornice del camino in pietra
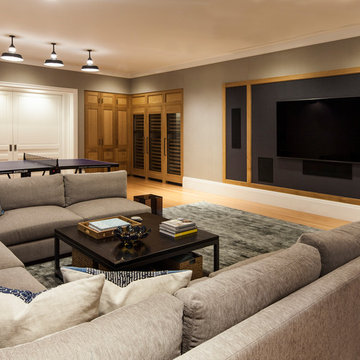
Foto di una grande taverna tradizionale interrata con pareti beige, parquet chiaro, nessun camino e pavimento beige
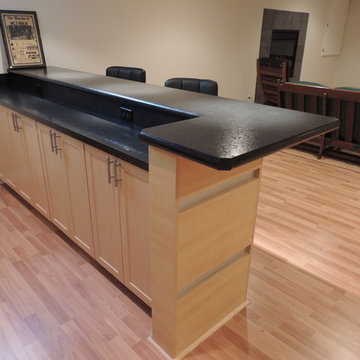
Idee per una taverna minimal seminterrata di medie dimensioni con pareti beige, parquet chiaro, nessun camino e pavimento beige
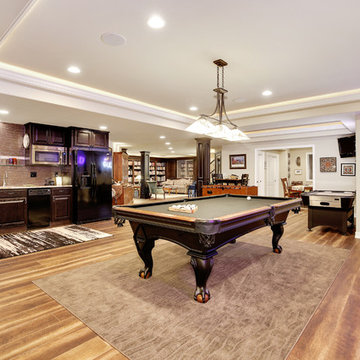
Denver Image Photography
Idee per una taverna interrata con pareti beige, parquet chiaro e pavimento beige
Idee per una taverna interrata con pareti beige, parquet chiaro e pavimento beige
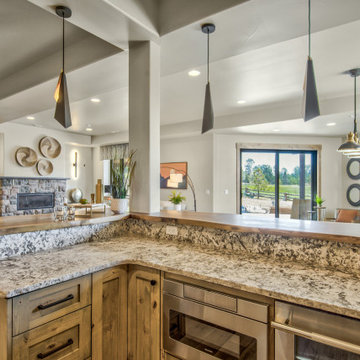
This basement is the entertainer's dream with shuffle board, spacious living, a wet bar, gorgeous wall art, and a walk-out patio. The wet bar includes a microwave, oven, fridge, sink, and plenty of cabinet storage.
467 Foto di taverne con pareti beige e parquet chiaro
1