1.598 Foto di taverne con pareti beige e cornice del camino in pietra
Filtra anche per:
Budget
Ordina per:Popolari oggi
81 - 100 di 1.598 foto
1 di 3
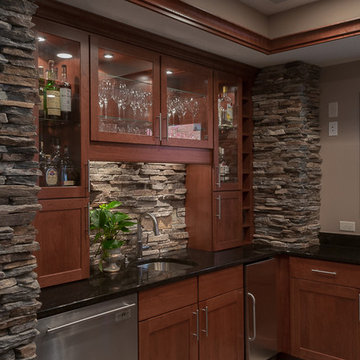
Photography by Designer Viewpoint
Immagine di una grande taverna chic con sbocco, pareti beige, pavimento in gres porcellanato e cornice del camino in pietra
Immagine di una grande taverna chic con sbocco, pareti beige, pavimento in gres porcellanato e cornice del camino in pietra
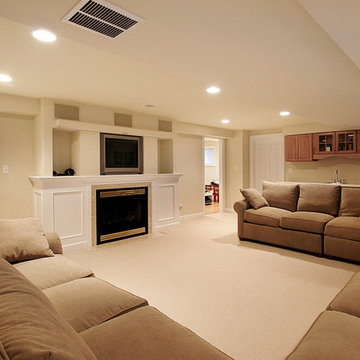
Esempio di una taverna tradizionale seminterrata con pareti beige, moquette, camino classico e cornice del camino in pietra
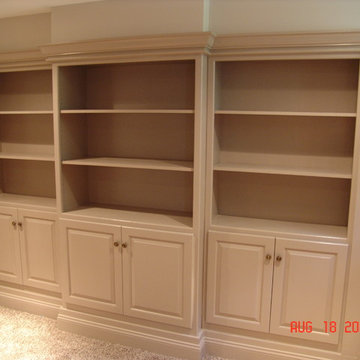
There is even a little nook great for reading and storage of toys and other items thanks to the built-in bookshelf and half-cabinets. Strategic columns, 3” soffits, half walls, arched drywall pockets, wood paneling, millwork baseboards, and various built-in structures help to create the openness that is missing in most basements while also creating soft separations for the various entertainment areas of the space.
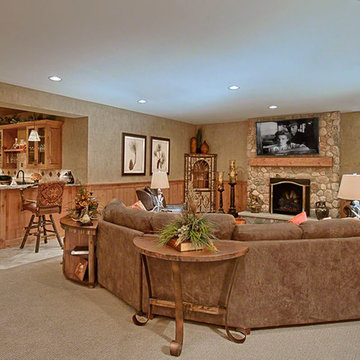
Norman Sizemore
Idee per una grande taverna rustica interrata con pareti beige, moquette, camino classico e cornice del camino in pietra
Idee per una grande taverna rustica interrata con pareti beige, moquette, camino classico e cornice del camino in pietra
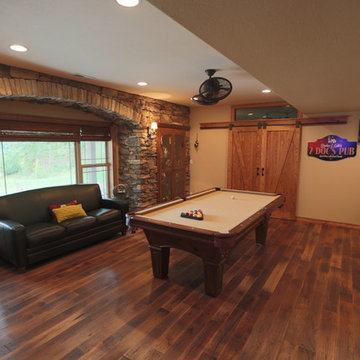
Midland Video
Foto di una grande taverna stile rurale con pareti beige, parquet scuro e cornice del camino in pietra
Foto di una grande taverna stile rurale con pareti beige, parquet scuro e cornice del camino in pietra
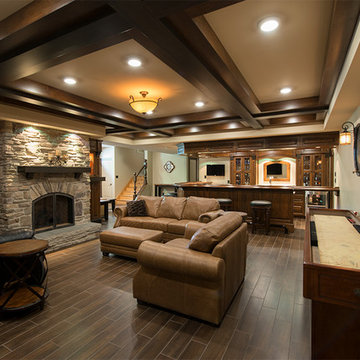
Esempio di una grande taverna tradizionale interrata con pareti beige, pavimento con piastrelle in ceramica, camino classico e cornice del camino in pietra
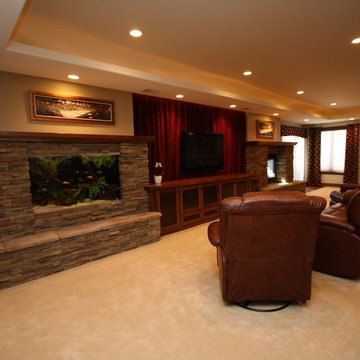
abode Design Solutions 612-578-6466
Foto di una taverna tradizionale di medie dimensioni con sbocco, pareti beige, moquette e cornice del camino in pietra
Foto di una taverna tradizionale di medie dimensioni con sbocco, pareti beige, moquette e cornice del camino in pietra
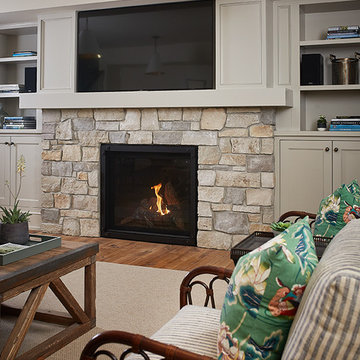
The best of the past and present meet in this distinguished design. Custom craftsmanship and distinctive detailing give this lakefront residence its vintage flavor while an open and light-filled floor plan clearly mark it as contemporary. With its interesting shingled roof lines, abundant windows with decorative brackets and welcoming porch, the exterior takes in surrounding views while the interior meets and exceeds contemporary expectations of ease and comfort. The main level features almost 3,000 square feet of open living, from the charming entry with multiple window seats and built-in benches to the central 15 by 22-foot kitchen, 22 by 18-foot living room with fireplace and adjacent dining and a relaxing, almost 300-square-foot screened-in porch. Nearby is a private sitting room and a 14 by 15-foot master bedroom with built-ins and a spa-style double-sink bath with a beautiful barrel-vaulted ceiling. The main level also includes a work room and first floor laundry, while the 2,165-square-foot second level includes three bedroom suites, a loft and a separate 966-square-foot guest quarters with private living area, kitchen and bedroom. Rounding out the offerings is the 1,960-square-foot lower level, where you can rest and recuperate in the sauna after a workout in your nearby exercise room. Also featured is a 21 by 18-family room, a 14 by 17-square-foot home theater, and an 11 by 12-foot guest bedroom suite.
Photography: Ashley Avila Photography & Fulview Builder: J. Peterson Homes Interior Design: Vision Interiors by Visbeen
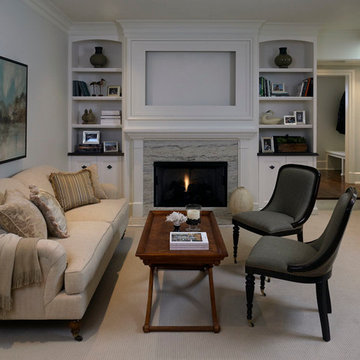
Located on leafy North Dayton in Chicago's fashionable Lincoln Park, this single-family home is the epitome of understated elegance in family living.
This beautiful house features a swirling center staircase, two-story dining room, refined architectural detailing and the finest finishes. Windows and sky lights fill the space with natural light and provide ample views of the property's beautiful landscaping. A unique, elevated "green roof" stretches from the family room over the top of the 2½-car garage and creates an outdoor space that accommodates a fireplace, dining area and play place.
With approximately 5,400 square feet of living space, this home features six bedrooms and 5.1 bathrooms, including an entire floor dedicated to the master suite.
This home was developed as a speculative home during the Great Recession and went under contract in less than 30 days.
Nathan Kirkman
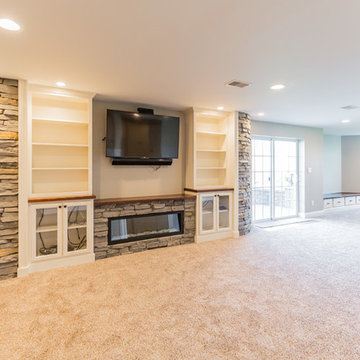
Esempio di una grande taverna classica con sbocco, pareti beige, moquette, camino lineare Ribbon, cornice del camino in pietra e pavimento beige
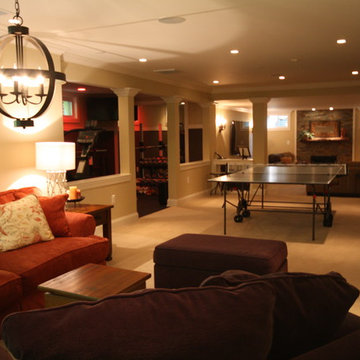
Visit Our State Of The Art Showrooms!
New Fairfax Location:
3891 Pickett Road #001
Fairfax, VA 22031
Leesburg Location:
12 Sycolin Rd SE,
Leesburg, VA 20175
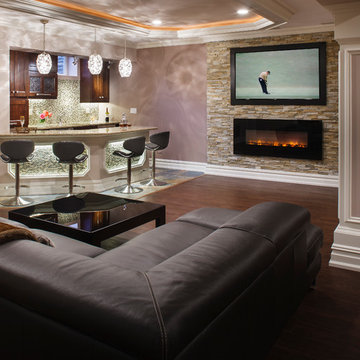
Foto di una taverna moderna con pareti beige, parquet scuro, camino lineare Ribbon e cornice del camino in pietra
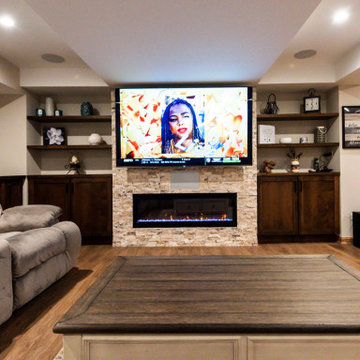
Idee per una grande taverna classica interrata con sala giochi, pareti beige, pavimento in legno massello medio, camino classico, cornice del camino in pietra e pavimento marrone
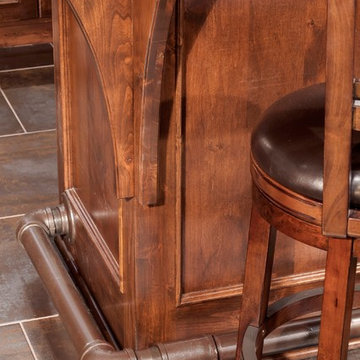
Jon Huelskamp Landmark
Immagine di una grande taverna chic con pavimento in gres porcellanato, sbocco, pareti beige, camino classico, cornice del camino in pietra e pavimento marrone
Immagine di una grande taverna chic con pavimento in gres porcellanato, sbocco, pareti beige, camino classico, cornice del camino in pietra e pavimento marrone
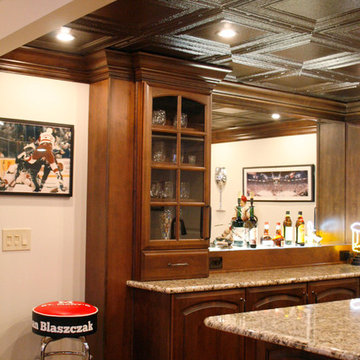
Kayla Kopke
Idee per un'ampia taverna design interrata con pareti beige, moquette, camino classico e cornice del camino in pietra
Idee per un'ampia taverna design interrata con pareti beige, moquette, camino classico e cornice del camino in pietra
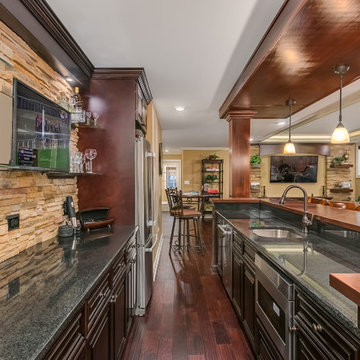
©Finished Basement Company
Foto di una grande taverna classica con sbocco, pareti beige, parquet scuro, camino classico, cornice del camino in pietra e pavimento marrone
Foto di una grande taverna classica con sbocco, pareti beige, parquet scuro, camino classico, cornice del camino in pietra e pavimento marrone
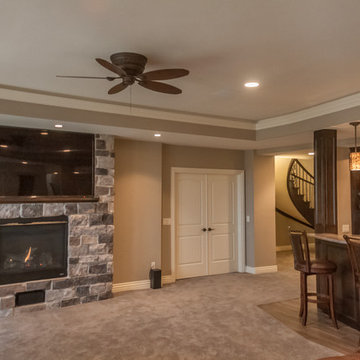
Walk behind wet bar. Photo: Andrew J Hathaway (Brothers Construction)
Foto di una grande taverna classica con sbocco, pareti beige, camino classico, cornice del camino in pietra e moquette
Foto di una grande taverna classica con sbocco, pareti beige, camino classico, cornice del camino in pietra e moquette

This contemporary basement renovation including a bar, walk in wine room, home theater, living room with fireplace and built-ins, two banquets and furniture grade cabinetry.
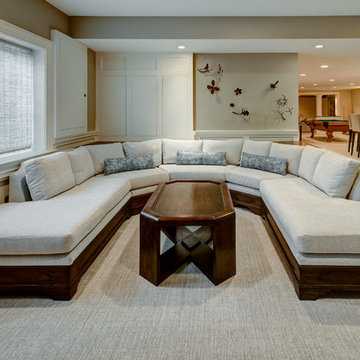
Dennis Jordan
Esempio di un'ampia taverna tradizionale con pareti beige, moquette, camino classico e cornice del camino in pietra
Esempio di un'ampia taverna tradizionale con pareti beige, moquette, camino classico e cornice del camino in pietra
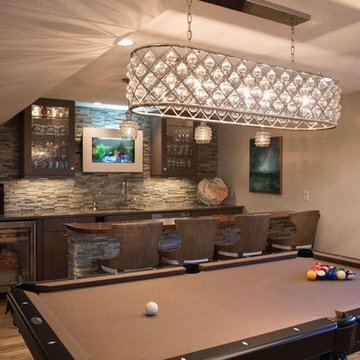
Designed to our client’s stylistic tastes and functional needs, budget and timeline, the basement was transformed into a luxurious, multi-use open space, featuring Adura and Four Seasons flooring, custom shelving displays, concealed structural columns, stone finishes, a beautiful glass chandelier, and even a large fish tank that created a striking focal point and visual interest in the room. Other unique amenities include Grohe plumbing fixtures, an InSinkerator, Braun fan and Pella windows, for controlled circular air flow.
1.598 Foto di taverne con pareti beige e cornice del camino in pietra
5