1.598 Foto di taverne con pareti beige e cornice del camino in pietra
Filtra anche per:
Budget
Ordina per:Popolari oggi
1 - 20 di 1.598 foto
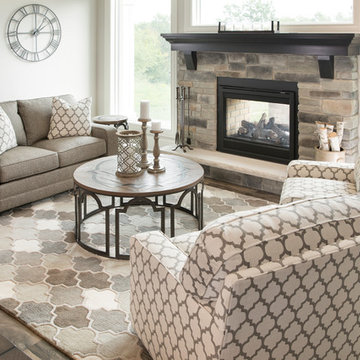
Designer: Aaron Keller | Photographer: Sarah Utech
Esempio di una grande taverna tradizionale con sbocco, pareti beige, pavimento in legno massello medio, camino bifacciale, cornice del camino in pietra e pavimento marrone
Esempio di una grande taverna tradizionale con sbocco, pareti beige, pavimento in legno massello medio, camino bifacciale, cornice del camino in pietra e pavimento marrone

Phoenix Photographic
Esempio di una taverna minimal seminterrata di medie dimensioni con pareti beige, pavimento in gres porcellanato, camino lineare Ribbon, cornice del camino in pietra e pavimento beige
Esempio di una taverna minimal seminterrata di medie dimensioni con pareti beige, pavimento in gres porcellanato, camino lineare Ribbon, cornice del camino in pietra e pavimento beige
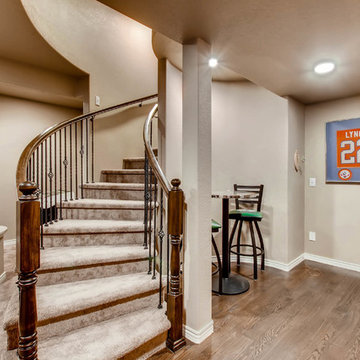
This custom designed basement features a rock wall, custom wet bar and ample entertainment space. The coffered ceiling provides a luxury feel with the wood accents offering a more rustic look.

Jon Huelskamp Landmark Photography
Foto di una grande taverna rustica con sbocco, pareti beige, parquet chiaro, camino ad angolo, cornice del camino in pietra e pavimento beige
Foto di una grande taverna rustica con sbocco, pareti beige, parquet chiaro, camino ad angolo, cornice del camino in pietra e pavimento beige
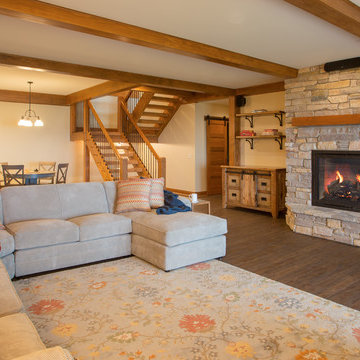
Our clients already had a cottage on Torch Lake that they loved to visit. It was a 1960s ranch that worked just fine for their needs. However, the lower level walkout became entirely unusable due to water issues. After purchasing the lot next door, they hired us to design a new cottage. Our first task was to situate the home in the center of the two parcels to maximize the view of the lake while also accommodating a yard area. Our second task was to take particular care to divert any future water issues. We took necessary precautions with design specifications to water proof properly, establish foundation and landscape drain tiles / stones, set the proper elevation of the home per ground water height and direct the water flow around the home from natural grade / drive. Our final task was to make appealing, comfortable, living spaces with future planning at the forefront. An example of this planning is placing a master suite on both the main level and the upper level. The ultimate goal of this home is for it to one day be at least a 3/4 of the year home and designed to be a multi-generational heirloom.
- Jacqueline Southby Photography

relationship between theater and bar, showing wood grain porcelain tile floor
Craig Thompson, photography
Esempio di una grande taverna classica con pareti beige, pavimento in gres porcellanato, camino classico, cornice del camino in pietra e pavimento beige
Esempio di una grande taverna classica con pareti beige, pavimento in gres porcellanato, camino classico, cornice del camino in pietra e pavimento beige

Foto di una grande taverna classica seminterrata con pareti beige, pavimento in ardesia, camino classico e cornice del camino in pietra
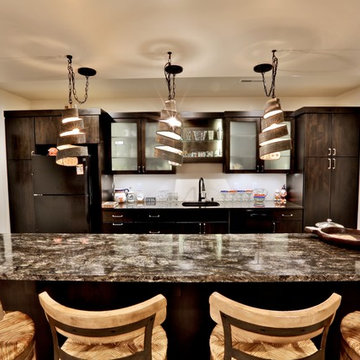
Gina Battaglia, Architect
Myles Beeson, Photographer
Ispirazione per una grande taverna chic interrata con pareti beige, moquette, camino classico e cornice del camino in pietra
Ispirazione per una grande taverna chic interrata con pareti beige, moquette, camino classico e cornice del camino in pietra

No detail was missed in creating this elegant family basement. Features include stone fireplace with alder mantle, custom built ins, and custom site built redwood wine rack.
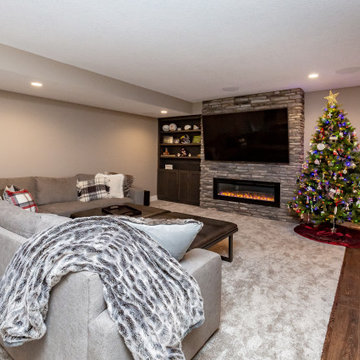
Idee per una grande taverna tradizionale seminterrata con pareti beige, moquette, camino lineare Ribbon, cornice del camino in pietra e pavimento grigio
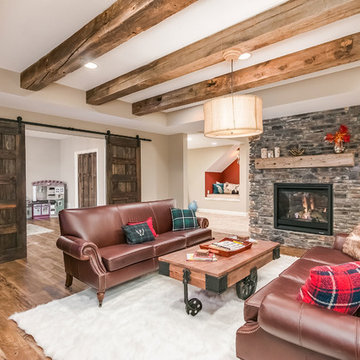
©Finished Basement Company
Immagine di una taverna rustica di medie dimensioni con sbocco, pareti beige, pavimento in legno massello medio, camino bifacciale, cornice del camino in pietra e pavimento marrone
Immagine di una taverna rustica di medie dimensioni con sbocco, pareti beige, pavimento in legno massello medio, camino bifacciale, cornice del camino in pietra e pavimento marrone
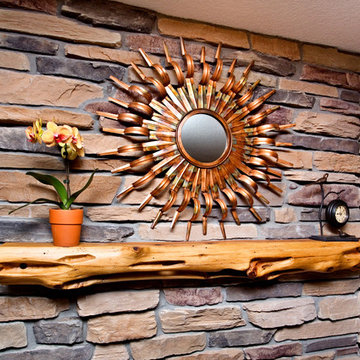
Tomco Company photos by Content Craftsmen
Idee per una taverna chic seminterrata di medie dimensioni con pareti beige, pavimento in legno massello medio e cornice del camino in pietra
Idee per una taverna chic seminterrata di medie dimensioni con pareti beige, pavimento in legno massello medio e cornice del camino in pietra
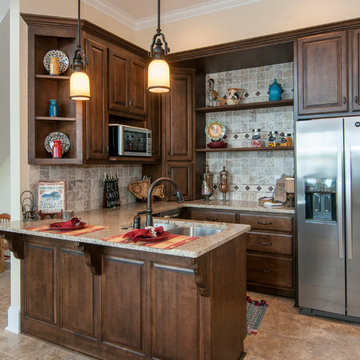
This Mountain home design was re-envisioned for a lakefront location. A series of bay windows on the rear of the home maximizes views from every room. Elegant living spaces continue on the lower level, where a sizable rec room enjoys abundant windows, a fireplace, wet bar, and wine cellar tucked away by the stairs. Three large bedrooms, two with patio access, and three full bathrooms provide space for guests or family.
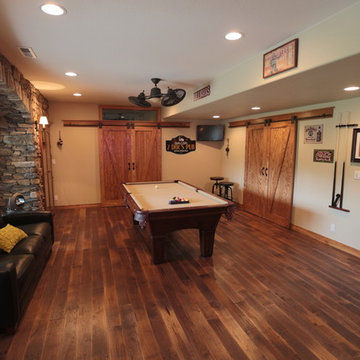
Midland Video
Idee per una grande taverna rustica con pavimento marrone, pareti beige, parquet scuro, cornice del camino in pietra e sala giochi
Idee per una grande taverna rustica con pavimento marrone, pareti beige, parquet scuro, cornice del camino in pietra e sala giochi

This contemporary basement renovation including a bar, walk in wine room, home theater, living room with fireplace and built-ins, two banquets and furniture grade cabinetry.
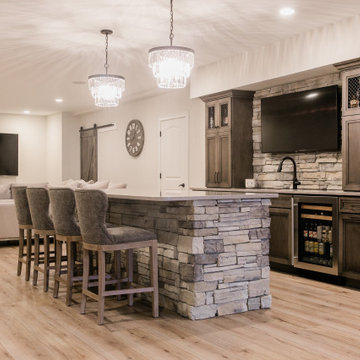
Foto di una grande taverna country seminterrata con pareti beige, pavimento in vinile, camino ad angolo, cornice del camino in pietra e pavimento beige
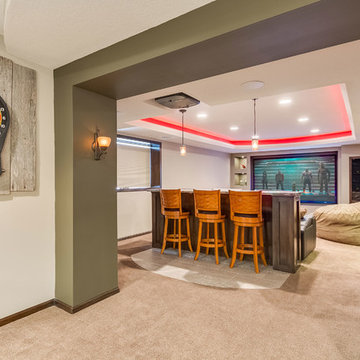
©Finished Basement Company
Idee per una taverna tradizionale seminterrata di medie dimensioni con pareti beige, moquette, camino classico, cornice del camino in pietra e pavimento marrone
Idee per una taverna tradizionale seminterrata di medie dimensioni con pareti beige, moquette, camino classico, cornice del camino in pietra e pavimento marrone

This custom designed basement features a rock wall, custom wet bar and ample entertainment space. The coffered ceiling provides a luxury feel with the wood accents offering a more rustic look.
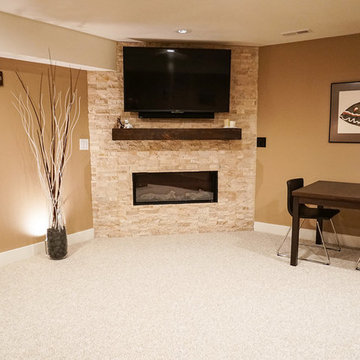
JOZLYN KNIGHT PHOTOGRAPHY
Foto di una taverna contemporanea interrata di medie dimensioni con pareti beige, moquette, camino ad angolo, cornice del camino in pietra e pavimento beige
Foto di una taverna contemporanea interrata di medie dimensioni con pareti beige, moquette, camino ad angolo, cornice del camino in pietra e pavimento beige
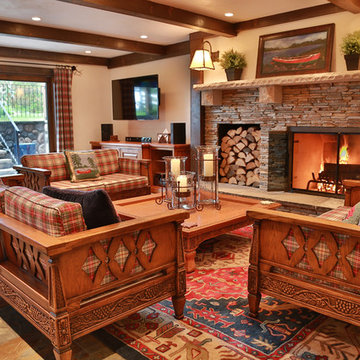
Ispirazione per una grande taverna rustica con sbocco, pareti beige, pavimento in ardesia, camino classico e cornice del camino in pietra
1.598 Foto di taverne con pareti beige e cornice del camino in pietra
1