1.958 Foto di taverne con pareti beige e camino classico
Filtra anche per:
Budget
Ordina per:Popolari oggi
161 - 180 di 1.958 foto
1 di 3
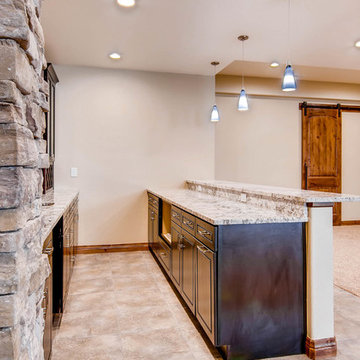
This basement space offers custom rock walls and handcrafted wood finished. Both entertainment and living space, this basement is a great mix of contemporary and rustic style.
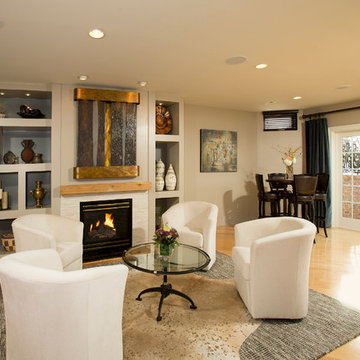
Desire: The client disliked their basement so much that they never used it. They desired a space for entertainment, with more aesthetic appeal and functional use.
Result: Separate speciality areas were de ned using creative designing, furniture and niches including wall colors and textures. This includes a home theater area, a bar area, a sitting area, and a pool table room.
Greg Hadley Photography.
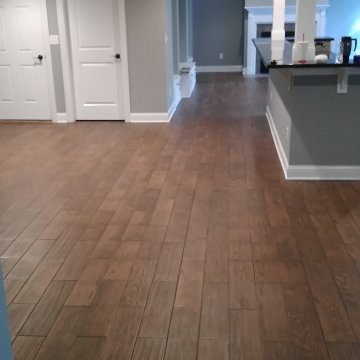
Ispirazione per un'ampia taverna minimal con sbocco, home theatre, pareti beige, pavimento con piastrelle in ceramica, camino classico, cornice del camino in pietra ricostruita, pavimento marrone e soffitto a cassettoni
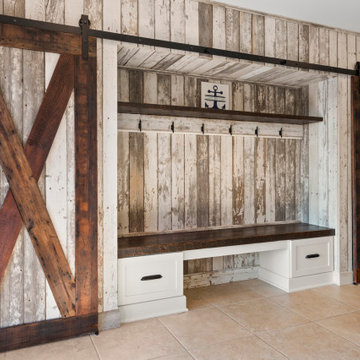
Today’s basements are much more than dark, dingy spaces or rec rooms of years ago. Because homeowners are spending more time in them, basements have evolved into lower-levels with distinctive spaces, complete with stone and marble fireplaces, sitting areas, coffee and wine bars, home theaters, over sized guest suites and bathrooms that rival some of the most luxurious resort accommodations.
Gracing the lakeshore of Lake Beulah, this homes lower-level presents a beautiful opening to the deck and offers dynamic lake views. To take advantage of the home’s placement, the homeowner wanted to enhance the lower-level and provide a more rustic feel to match the home’s main level, while making the space more functional for boating equipment and easy access to the pier and lakefront.
Jeff Auberger designed a seating area to transform into a theater room with a touch of a button. A hidden screen descends from the ceiling, offering a perfect place to relax after a day on the lake. Our team worked with a local company that supplies reclaimed barn board to add to the decor and finish off the new space. Using salvaged wood from a corn crib located in nearby Delavan, Jeff designed a charming area near the patio door that features two closets behind sliding barn doors and a bench nestled between the closets, providing an ideal spot to hang wet towels and store flip flops after a day of boating. The reclaimed barn board was also incorporated into built-in shelving alongside the fireplace and an accent wall in the updated kitchenette.
Lastly the children in this home are fans of the Harry Potter book series, so naturally, there was a Harry Potter themed cupboard under the stairs created. This cozy reading nook features Hogwartz banners and wizarding wands that would amaze any fan of the book series.
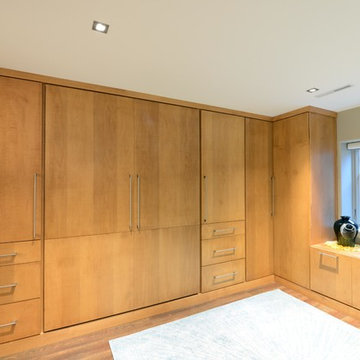
Robb Siverson Photography
Esempio di una piccola taverna moderna seminterrata con pareti beige, pavimento in legno massello medio, camino classico, cornice del camino in pietra e pavimento beige
Esempio di una piccola taverna moderna seminterrata con pareti beige, pavimento in legno massello medio, camino classico, cornice del camino in pietra e pavimento beige
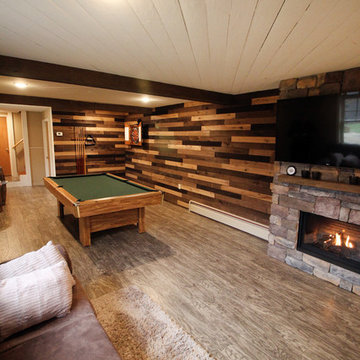
Immagine di una grande taverna stile rurale seminterrata con pareti beige, pavimento in vinile, camino classico, cornice del camino in pietra e pavimento grigio
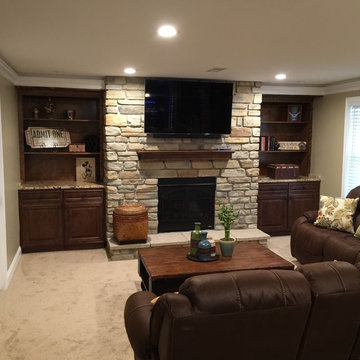
Direct vent fireplace with cultured stone surround.
Larry Otte
Foto di una taverna classica di medie dimensioni con sbocco, pareti beige, moquette, camino classico e cornice del camino in pietra
Foto di una taverna classica di medie dimensioni con sbocco, pareti beige, moquette, camino classico e cornice del camino in pietra
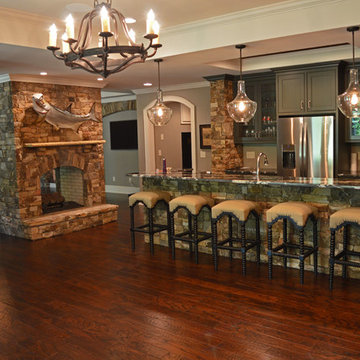
Basement finish including custom stone/granite bar with two sided fireplace family room-entertainment.
Custom glass front cabinets
Engineered wood floors
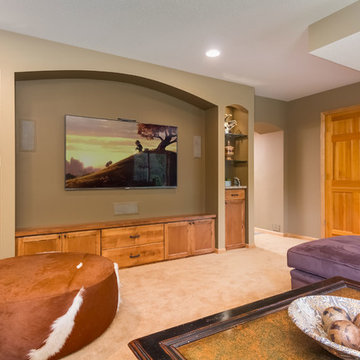
The archway niche surrounding the TV makes the perfect niche for media cabinets below. ©Finished Basement Company
Idee per una grande taverna classica con sbocco, pareti beige, moquette, camino classico, cornice del camino in pietra e pavimento beige
Idee per una grande taverna classica con sbocco, pareti beige, moquette, camino classico, cornice del camino in pietra e pavimento beige

Andrew James Hathaway (Brothers Construction)
Esempio di una grande taverna chic seminterrata con pareti beige, moquette, camino classico e cornice del camino in pietra
Esempio di una grande taverna chic seminterrata con pareti beige, moquette, camino classico e cornice del camino in pietra
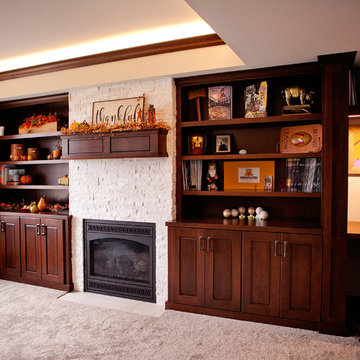
Large display wall to show all of the families favorite things! Also a little spot for those bills to get done at. Tile installed through Rob at Hanson Masonry in Starbuck, MN!
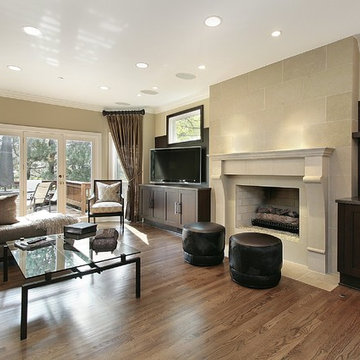
Immagine di una grande taverna contemporanea con sbocco, pareti beige, pavimento in laminato, camino classico, cornice del camino in pietra e pavimento marrone
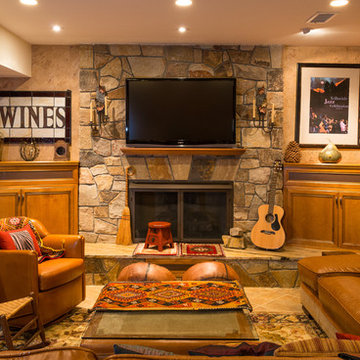
This room was totally remodeled. The existing fireplace opening and plinth was faced with natural stone and wired to accept the TV. Installed custom angled wooden side cabinets for storage and media needs. Ceramic tile with underfloor heating throughout the basement. On the left side, was a simple storage closet which was totally transformed into a beautiful wine cellar with insulated glazing, cherry wood racks and shelving to display the wine. The space is air conditioned to maintain required temps.
Photo: Ron Freudenheim
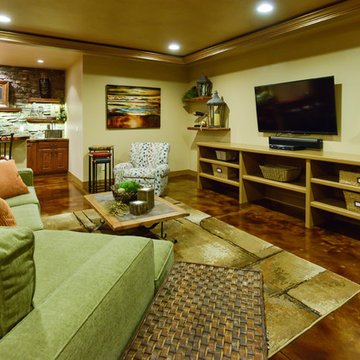
Esempio di una grande taverna stile rurale interrata con pareti beige, pavimento in cemento, camino classico e pavimento marrone
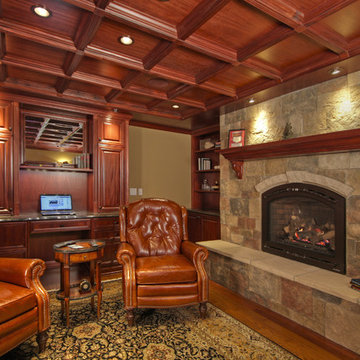
The library is Old World luxury with mahogany coffered ceiling, wainscoting and flooring. Built-ins include two bookcases, a desk and a saltwater fish tank. Speakers are artfully hidden in the ceiling. The gas fireplace is clad in European Castlestone veneer in Chardonnay and Marsh.
Toby Weiss for MBA
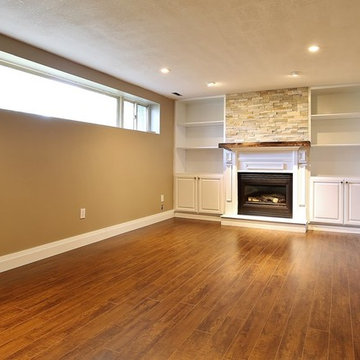
Basement with gas fireplace with built in cabinet wall and under-stair kids play area.
Immagine di una piccola taverna interrata con pareti beige, pavimento in legno massello medio e camino classico
Immagine di una piccola taverna interrata con pareti beige, pavimento in legno massello medio e camino classico
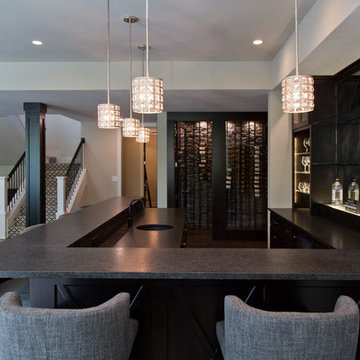
Esempio di una grande taverna moderna con sbocco, pareti beige, pavimento in legno massello medio, camino classico e pavimento marrone
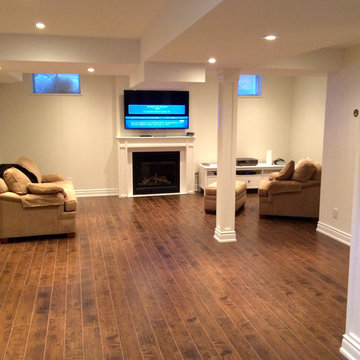
domilya GROUP
Immagine di una taverna chic interrata di medie dimensioni con pareti beige, pavimento in legno massello medio e camino classico
Immagine di una taverna chic interrata di medie dimensioni con pareti beige, pavimento in legno massello medio e camino classico
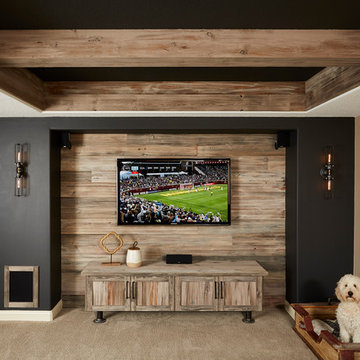
A cozy home theater for movie nights and relaxing fireplace lounge space are perfect places to spend time with family and friends.
Ispirazione per una taverna chic di medie dimensioni con sbocco, pareti beige, moquette, camino classico e pavimento beige
Ispirazione per una taverna chic di medie dimensioni con sbocco, pareti beige, moquette, camino classico e pavimento beige
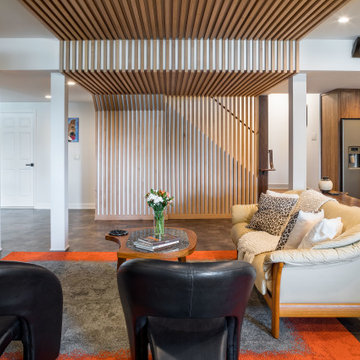
Instead of trying to mask the changes in ceiling elevations which could not be removed due to mechanicals therein, the elevation changes were turned into a piece of architectural sculpture. The basement remodel was designed and built by Meadowlark Design Build in Ann Arbor, Michigan. Photography by Sean Carter
1.958 Foto di taverne con pareti beige e camino classico
9