1.959 Foto di taverne con pareti beige e camino classico
Filtra anche per:
Budget
Ordina per:Popolari oggi
201 - 220 di 1.959 foto
1 di 3
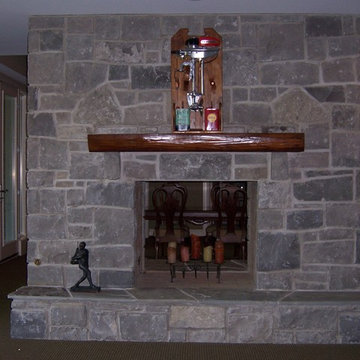
Esempio di un'ampia taverna classica con sbocco, pareti beige, moquette, camino classico e cornice del camino in pietra
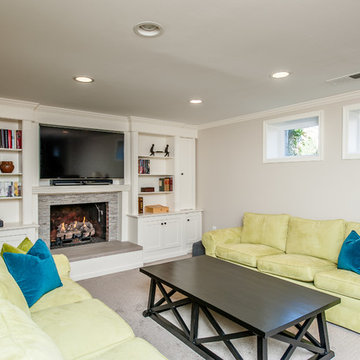
Location: Bethesda, MD, USA
Finecraft built this new kitchen and breakfast area expansion project which also included the basement renovation and laundry/mudroom area.
Finecraft Contractors, Inc.
James N Gerrety, AIA
Susie Soleimani Photography
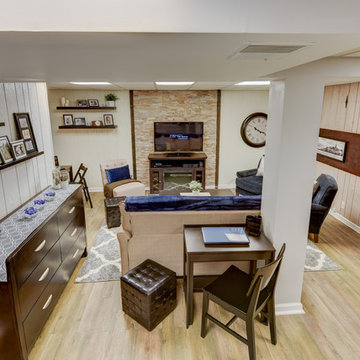
Sean Dooley Photography
Esempio di una taverna chic interrata di medie dimensioni con pareti beige, pavimento in vinile, camino classico e cornice del camino in pietra
Esempio di una taverna chic interrata di medie dimensioni con pareti beige, pavimento in vinile, camino classico e cornice del camino in pietra
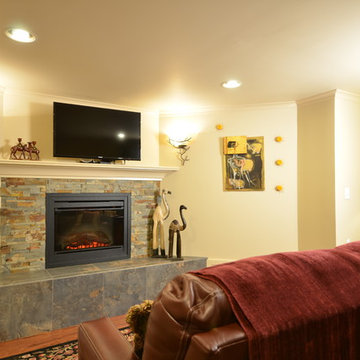
A wet bar, new bathroom, and smart layout have given this basement new life. Neutral finishes allow the fireplace to take center stage and provide a cozy glow.
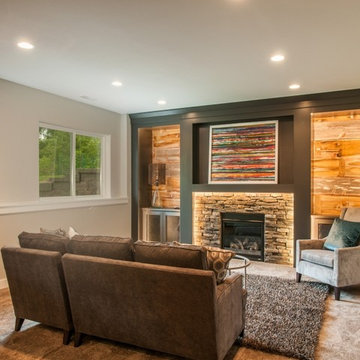
Foto di una taverna stile rurale seminterrata di medie dimensioni con pareti beige, pavimento in legno massello medio, camino classico, cornice del camino in pietra e pavimento marrone
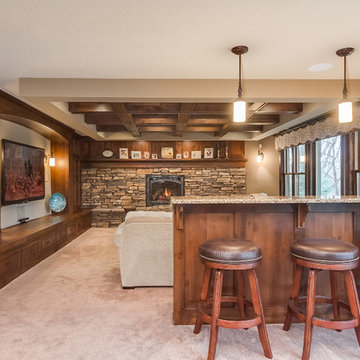
Relax and watch movies in this home theater with its warm wood tones and stone fireplace. ©Finished Basement Company
Esempio di una taverna tradizionale seminterrata di medie dimensioni con pareti beige, moquette, camino classico, cornice del camino in pietra e pavimento beige
Esempio di una taverna tradizionale seminterrata di medie dimensioni con pareti beige, moquette, camino classico, cornice del camino in pietra e pavimento beige
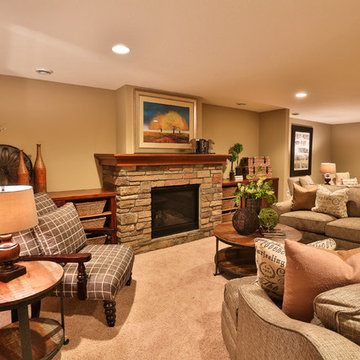
Esempio di una taverna interrata di medie dimensioni con pareti beige, moquette, camino classico e cornice del camino in pietra
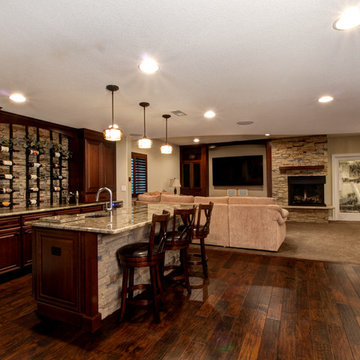
Britni Rotunda Photography
Esempio di una taverna tradizionale interrata di medie dimensioni con pareti beige, parquet scuro, cornice del camino in pietra e camino classico
Esempio di una taverna tradizionale interrata di medie dimensioni con pareti beige, parquet scuro, cornice del camino in pietra e camino classico

Ispirazione per una grande taverna chic interrata con sala giochi, pareti beige, pavimento in legno massello medio, camino classico, cornice del camino in pietra e pavimento marrone
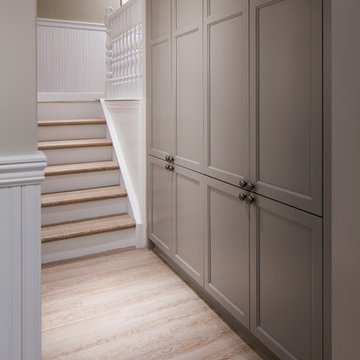
Ted Knude Photography
Idee per una taverna classica interrata di medie dimensioni con pareti beige, parquet chiaro, camino classico e cornice del camino in mattoni
Idee per una taverna classica interrata di medie dimensioni con pareti beige, parquet chiaro, camino classico e cornice del camino in mattoni
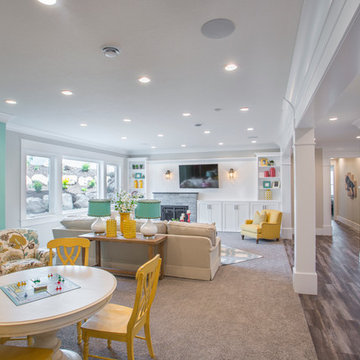
Highland Custom Homes
Foto di una taverna classica seminterrata di medie dimensioni con pareti beige, parquet scuro, camino classico, cornice del camino in pietra e pavimento marrone
Foto di una taverna classica seminterrata di medie dimensioni con pareti beige, parquet scuro, camino classico, cornice del camino in pietra e pavimento marrone
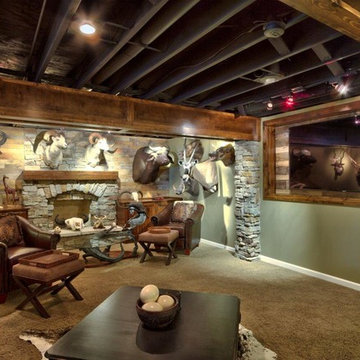
This client had a blank slate when we started. He did however have an large amount of trophy mounts that needed to be incorporated into the design. His vision was to have a rustic atmosphere with exposed ceilings with interesting accents such as reclaimed wood pallet material on the walls.
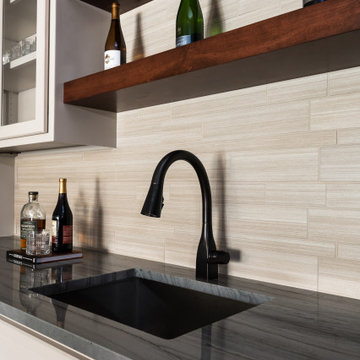
Our Clients were ready for a complete overhaul of their existing finished basement. The existing layout did not work for their family and the finishes were old and dated. We started with the fireplace as we wanted it to be a focal point. The interlaced natural stone almost has a geometric texture to it. It brings in both the natural elements the clients love and also a much more modern feel. We changed out the old wood burning fireplace to gas and our cabinet maker created a custom maple mantel and open shelving. We balanced the asymmetry with a tv cabinet using the same maple wood for the top.
The bar was also a feature we wanted to highlight- it was previously in an inconvenient spot so we moved it. We created a recessed area for it to sit so that it didn't intrude into the space around the pool table. The countertop is a beautiful natural quartzite that ties all of the finishes together. The porcelain strip backsplash adds a simple, but modern feel and we tied in the maple by adding open shelving. We created a custom bar table using a matching wood top with plenty of seating for friends and family to gather.
We kept the bathroom layout the same, but updated all of the finishes. We wanted it to be an extension of the main basement space. The shower tile is a 12 x 24 porcelain that matches the tile at the bar and the fireplace hearth. We used the same quartzite from the bar for the vanity top.
Overall, we achieved a warm and cozy, yet modern space for the family to enjoy together and when entertaining family and friends.
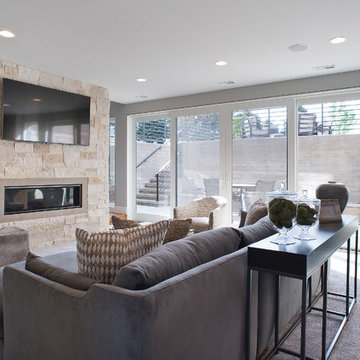
Jarrod Smart Construction
Cipher Photography
Immagine di una grande taverna moderna con sbocco, pareti beige, moquette, camino classico, cornice del camino in pietra e pavimento beige
Immagine di una grande taverna moderna con sbocco, pareti beige, moquette, camino classico, cornice del camino in pietra e pavimento beige
Ispirazione per una grande taverna interrata con pareti beige, moquette, camino classico e cornice del camino in pietra
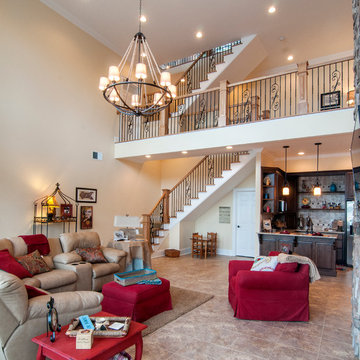
This Mountain home design was re-envisioned for a lakefront location. A series of bay windows on the rear of the home maximizes views from every room. Elegant living spaces continue on the lower level, where a sizable rec room enjoys abundant windows, a fireplace, wet bar, and wine cellar tucked away by the stairs. Three large bedrooms, two with patio access, and three full bathrooms provide space for guests or family.
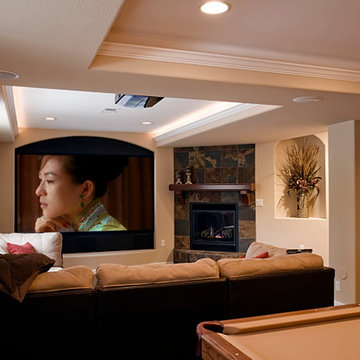
Photo by: Brothers Construction
Foto di una grande taverna classica seminterrata con pareti beige, moquette, camino classico e cornice del camino piastrellata
Foto di una grande taverna classica seminterrata con pareti beige, moquette, camino classico e cornice del camino piastrellata

Immagine di una grande taverna moderna seminterrata con angolo bar, pareti beige, moquette, camino classico, cornice del camino piastrellata e pavimento beige
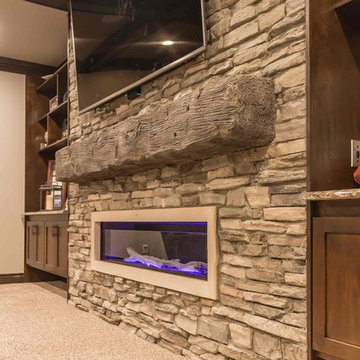
Esempio di una grande taverna rustica interrata con pareti beige, pavimento con piastrelle in ceramica, camino classico, cornice del camino in pietra e pavimento grigio
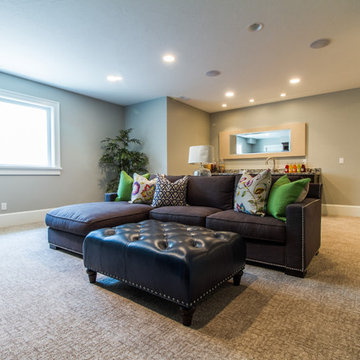
A traditional basement featuring a brown nail-head sofa and a nail-head leather ottoman. The basement features gray/beige walls and patterned carpet.
1.959 Foto di taverne con pareti beige e camino classico
11