1.958 Foto di taverne con pareti beige e camino classico
Filtra anche per:
Budget
Ordina per:Popolari oggi
41 - 60 di 1.958 foto
1 di 3
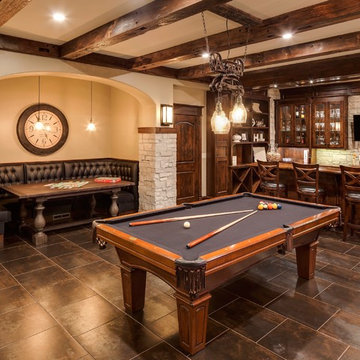
Jon Huelskamp Landmark
Ispirazione per una grande taverna classica con sbocco, pareti beige, pavimento in gres porcellanato, camino classico e pavimento marrone
Ispirazione per una grande taverna classica con sbocco, pareti beige, pavimento in gres porcellanato, camino classico e pavimento marrone
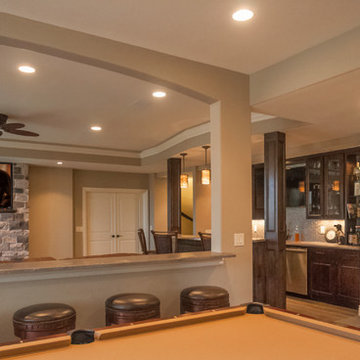
Fireplace, wine cellar and wet bar. Photo: Andrew J Hathaway (Brothers Construction)
Immagine di una grande taverna classica con sbocco, pareti beige, pavimento in gres porcellanato, camino classico e cornice del camino in pietra
Immagine di una grande taverna classica con sbocco, pareti beige, pavimento in gres porcellanato, camino classico e cornice del camino in pietra
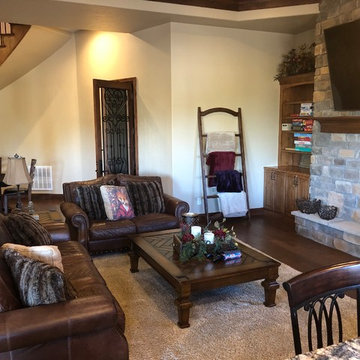
Foto di una grande taverna classica con sbocco, pareti beige, parquet scuro, camino classico, cornice del camino in pietra ricostruita, pavimento marrone e soffitto ribassato
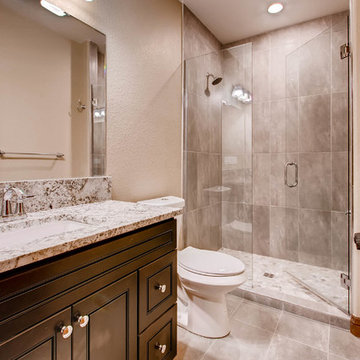
This basement space offers custom rock walls and handcrafted wood finished. Both entertainment and living space, this basement is a great mix of contemporary and rustic style.
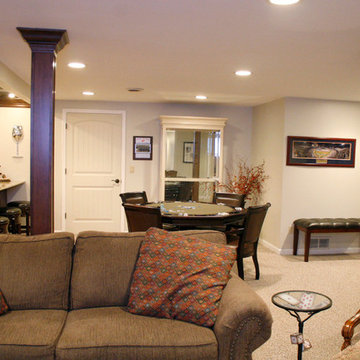
Kayla Kopke
Immagine di un'ampia taverna design interrata con pareti beige, moquette, camino classico e cornice del camino in pietra
Immagine di un'ampia taverna design interrata con pareti beige, moquette, camino classico e cornice del camino in pietra
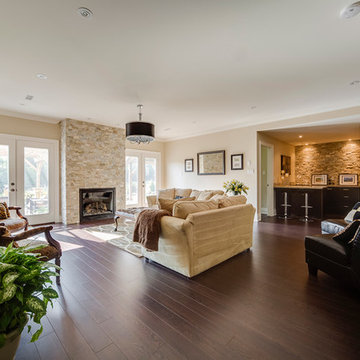
Alair Homes is committed to quality throughout every stage of the building process and in every detail of your new custom home or home renovation. We guarantee superior work because we perform quality assurance checks at every stage of the building process. Before anything is covered up – even before city building inspectors come to your home – we critically examine our work to ensure that it lives up to our extraordinarily high standards.
We are proud of our extraordinary high building standards as well as our renowned customer service. Every Alair Homes custom home comes with a two year national home warranty as well as an Alair Homes guarantee and includes complimentary 3, 6 and 12 month inspections after completion.
During our proprietary construction process every detail is accessible to Alair Homes clients online 24 hours a day to view project details, schedules, sub trade quotes, pricing in order to give Alair Homes clients 100% control over every single item regardless how small.
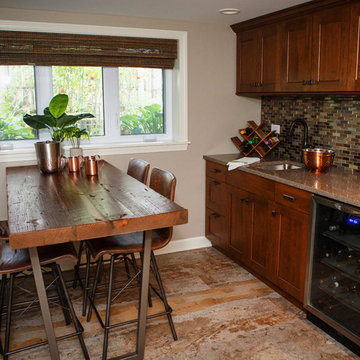
Esempio di una taverna rustica con pareti beige, camino classico e cornice del camino in pietra
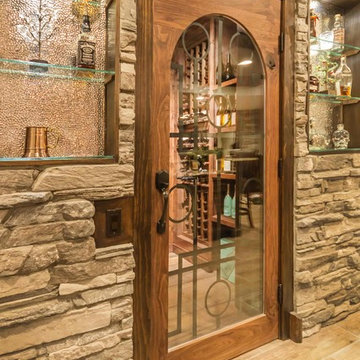
Ispirazione per una grande taverna stile rurale interrata con pareti beige, pavimento con piastrelle in ceramica, camino classico, cornice del camino in pietra e pavimento grigio
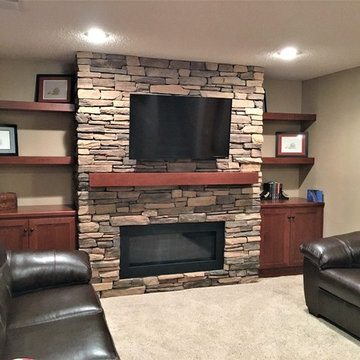
Warm basements are a necessity for Minnesota! This simple basement space is now the favorite place for the family's movie watching - a simple yet bold design for the small fireplace wall, but not overwhelming in the space. Cherry custom cabinets and mantle accent the traditional oak throughout the house, and the contemporary linear fireplace gives off a ton a heat!
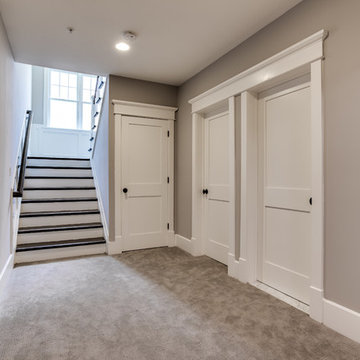
Esempio di una grande taverna classica seminterrata con pareti beige, moquette, camino classico e cornice del camino in pietra
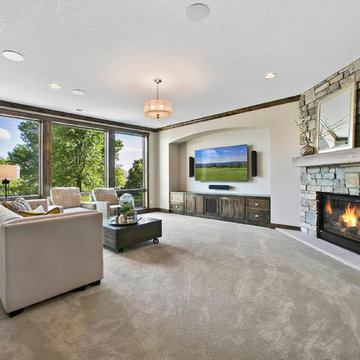
Lower level family/living room - Creek Hill Custom Homes MN
Idee per una grande taverna con sbocco, pareti beige, moquette, camino classico e cornice del camino in pietra
Idee per una grande taverna con sbocco, pareti beige, moquette, camino classico e cornice del camino in pietra
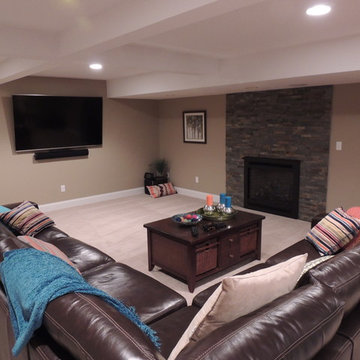
Ispirazione per una taverna classica seminterrata di medie dimensioni con pareti beige, moquette, camino classico e cornice del camino in pietra
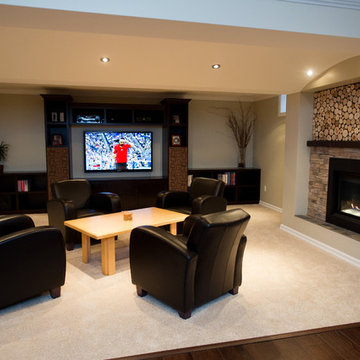
Ispirazione per una grande taverna minimal interrata con pareti beige, pavimento in legno massello medio e camino classico
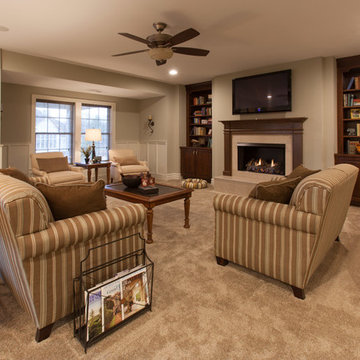
The Lower Level of the Arlington features a recreation room, living space, wet bar and unfinished storage areas.
Foto di un'ampia taverna minimal con sbocco, pareti beige, moquette, camino classico e cornice del camino piastrellata
Foto di un'ampia taverna minimal con sbocco, pareti beige, moquette, camino classico e cornice del camino piastrellata
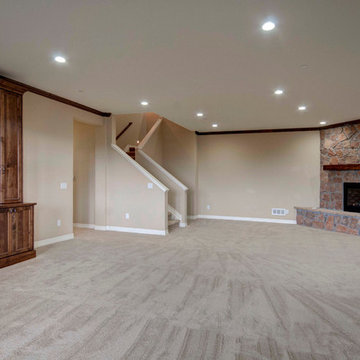
Idee per una grande taverna stile americano con sbocco, pareti beige, moquette, camino classico e cornice del camino in pietra
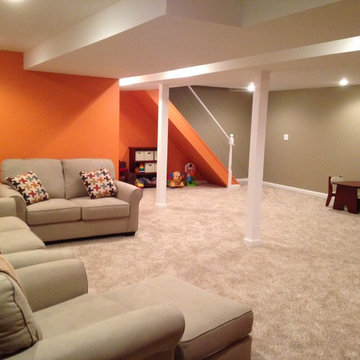
Foto di una grande taverna chic interrata con pareti beige, moquette e camino classico
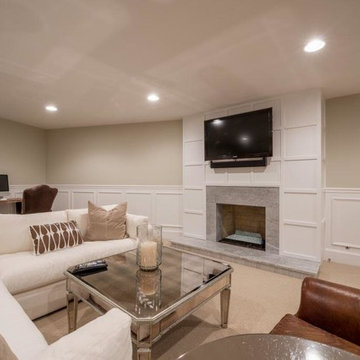
This is a lovely finished basement that is elegant yet relaxed.
Wainscoting and great architectural mill work throughout the space add elegance to the room. The paneled fireplace wall add drama and anchor the area as a focal point .
This home was featured in Philadelphia Magazine August 2014 issue
RUDLOFF Custom Builders, is a residential construction company that connects with clients early in the design phase to ensure every detail of your project is captured just as you imagined. RUDLOFF Custom Builders will create the project of your dreams that is executed by on-site project managers and skilled craftsman, while creating lifetime client relationships that are build on trust and integrity.
We are a full service, certified remodeling company that covers all of the Philadelphia suburban area including West Chester, Gladwynne, Malvern, Wayne, Haverford and more.
As a 6 time Best of Houzz winner, we look forward to working with you on your next project.
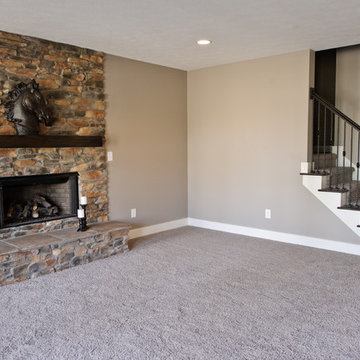
Amy Harnish, www.fishersphotography.com
Idee per una grande taverna tradizionale con pareti beige, moquette, camino classico e cornice del camino in pietra
Idee per una grande taverna tradizionale con pareti beige, moquette, camino classico e cornice del camino in pietra
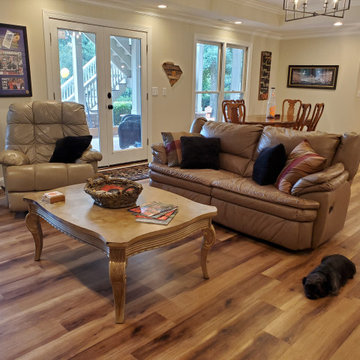
Nuvelle Density Pecan Click Luxury Vinyl
Immagine di una taverna minimalista di medie dimensioni con pareti beige, pavimento in vinile, camino classico, cornice del camino in mattoni e pavimento marrone
Immagine di una taverna minimalista di medie dimensioni con pareti beige, pavimento in vinile, camino classico, cornice del camino in mattoni e pavimento marrone
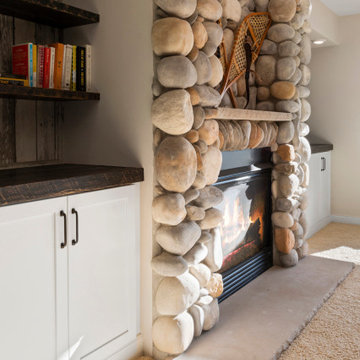
Today’s basements are much more than dark, dingy spaces or rec rooms of years ago. Because homeowners are spending more time in them, basements have evolved into lower-levels with distinctive spaces, complete with stone and marble fireplaces, sitting areas, coffee and wine bars, home theaters, over sized guest suites and bathrooms that rival some of the most luxurious resort accommodations.
Gracing the lakeshore of Lake Beulah, this homes lower-level presents a beautiful opening to the deck and offers dynamic lake views. To take advantage of the home’s placement, the homeowner wanted to enhance the lower-level and provide a more rustic feel to match the home’s main level, while making the space more functional for boating equipment and easy access to the pier and lakefront.
Jeff Auberger designed a seating area to transform into a theater room with a touch of a button. A hidden screen descends from the ceiling, offering a perfect place to relax after a day on the lake. Our team worked with a local company that supplies reclaimed barn board to add to the decor and finish off the new space. Using salvaged wood from a corn crib located in nearby Delavan, Jeff designed a charming area near the patio door that features two closets behind sliding barn doors and a bench nestled between the closets, providing an ideal spot to hang wet towels and store flip flops after a day of boating. The reclaimed barn board was also incorporated into built-in shelving alongside the fireplace and an accent wall in the updated kitchenette.
Lastly the children in this home are fans of the Harry Potter book series, so naturally, there was a Harry Potter themed cupboard under the stairs created. This cozy reading nook features Hogwartz banners and wizarding wands that would amaze any fan of the book series.
1.958 Foto di taverne con pareti beige e camino classico
3