2.073 Foto di taverne con nessun camino e pavimento marrone
Filtra anche per:
Budget
Ordina per:Popolari oggi
101 - 120 di 2.073 foto
1 di 3
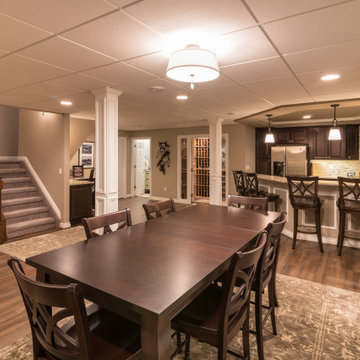
Idee per una grande taverna chic seminterrata con pareti beige, pavimento in legno massello medio, nessun camino e pavimento marrone
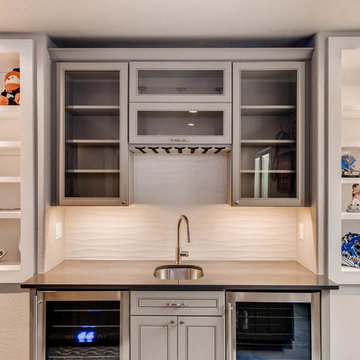
A small, yet functional basement, this space includes a custom bar with built-in shelving and museum lighting.
Idee per una grande taverna minimalista interrata con pareti bianche, moquette, nessun camino e pavimento marrone
Idee per una grande taverna minimalista interrata con pareti bianche, moquette, nessun camino e pavimento marrone
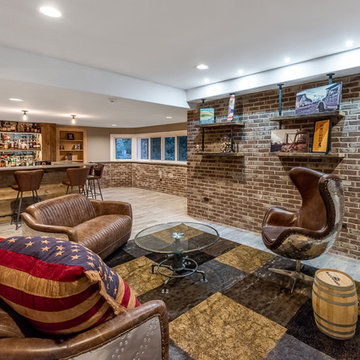
Foto di una grande taverna rustica seminterrata con pareti grigie, pavimento in legno massello medio, nessun camino e pavimento marrone
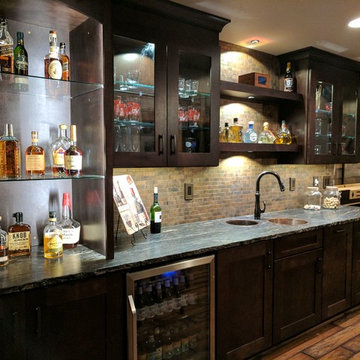
Esempio di una grande taverna stile rurale interrata con pareti grigie, pavimento in legno massello medio, nessun camino e pavimento marrone
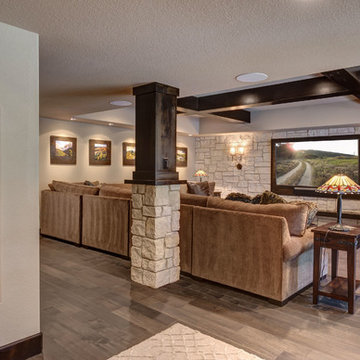
©Finished Basement Company
Ispirazione per una taverna chic seminterrata di medie dimensioni con pareti beige, pavimento in vinile, nessun camino e pavimento marrone
Ispirazione per una taverna chic seminterrata di medie dimensioni con pareti beige, pavimento in vinile, nessun camino e pavimento marrone
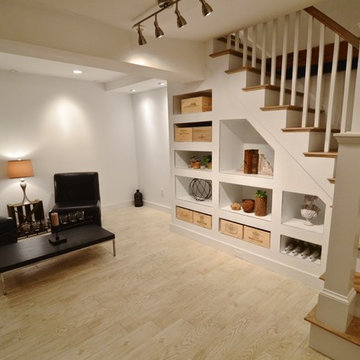
Stone Fireplace: Greenwich Gray Ledgestone
CityLight Homes project
For more visit: http://www.stoneyard.com/flippingboston
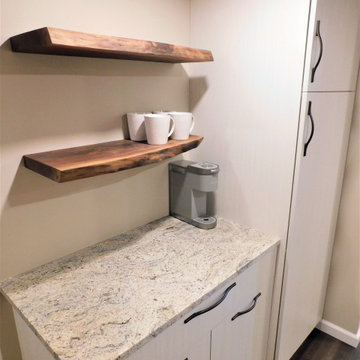
Idee per una grande taverna chic con sbocco, pareti beige, pavimento in vinile, nessun camino e pavimento marrone
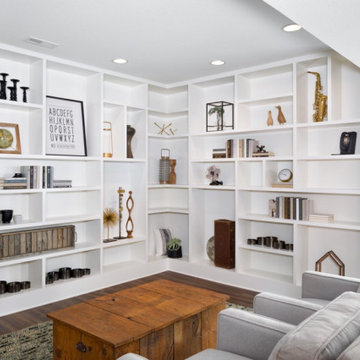
This contemporary rustic basement remodel transformed an unused part of the home into completely cozy, yet stylish, living, play, and work space for a young family. Starting with an elegant spiral staircase leading down to a multi-functional garden level basement. The living room set up serves as a gathering space for the family separate from the main level to allow for uninhibited entertainment and privacy. The floating shelves and gorgeous shiplap accent wall makes this room feel much more elegant than just a TV room. With plenty of storage for the entire family, adjacent from the TV room is an additional reading nook, including built-in custom shelving for optimal storage with contemporary design.
Photo by Mark Quentin / StudioQphoto.com
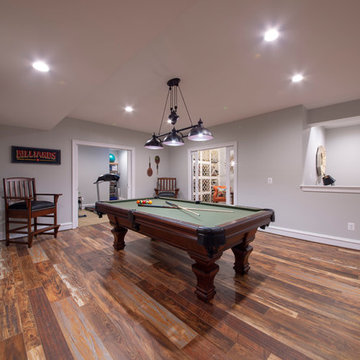
Foto di un'ampia taverna tradizionale con sbocco, pareti grigie, pavimento in legno massello medio, nessun camino e pavimento marrone
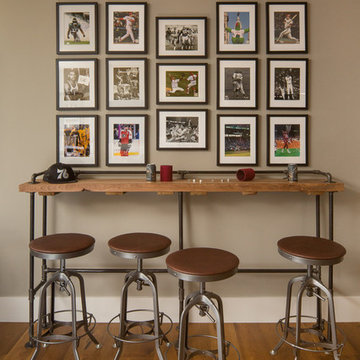
Foto di una taverna stile rurale di medie dimensioni con sbocco, pareti marroni, pavimento in legno massello medio, nessun camino e pavimento marrone
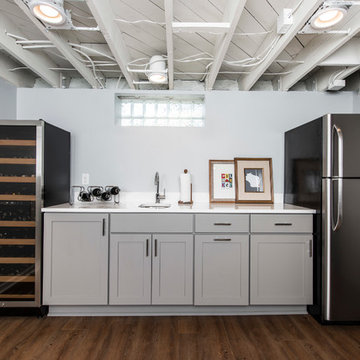
Ispirazione per una taverna minimal seminterrata di medie dimensioni con pavimento in legno massello medio, pareti grigie, nessun camino e pavimento marrone
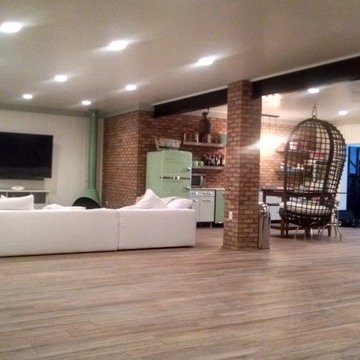
Brick Pillars on the columns of this basement renovation project
Immagine di una grande taverna tradizionale con pareti bianche, pavimento in legno massello medio, nessun camino e pavimento marrone
Immagine di una grande taverna tradizionale con pareti bianche, pavimento in legno massello medio, nessun camino e pavimento marrone
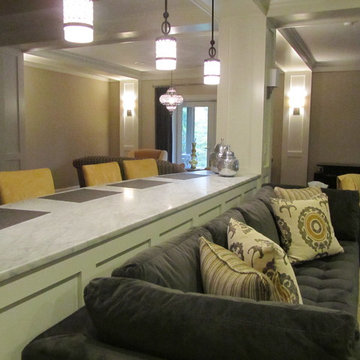
Donna Ventrice
Idee per una taverna chic di medie dimensioni con sbocco, pareti beige, pavimento in legno massello medio, nessun camino e pavimento marrone
Idee per una taverna chic di medie dimensioni con sbocco, pareti beige, pavimento in legno massello medio, nessun camino e pavimento marrone
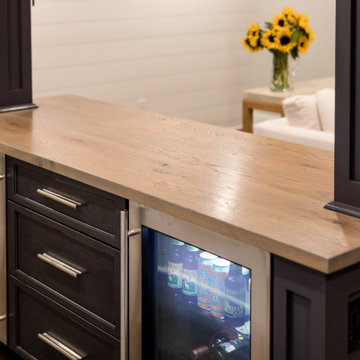
This Huntington Woods lower level renovation was recently finished in September of 2019. Created for a busy family of four, we designed the perfect getaway complete with custom millwork throughout, a complete gym, spa bathroom, craft room, laundry room, and most importantly, entertaining and living space.
From the main floor, a single pane glass door and decorative wall sconce invites us down. The patterned carpet runner and custom metal railing leads to handmade shiplap and millwork to create texture and depth. The reclaimed wood entertainment center allows for the perfect amount of storage and display. Constructed of wire brushed white oak, it becomes the focal point of the living space.
It’s easy to come downstairs and relax at the eye catching reclaimed wood countertop and island, with undercounter refrigerator and wine cooler to serve guests. Our gym contains a full length wall of glass, complete with rubber flooring, reclaimed wall paneling, and custom metalwork for shelving.
The office/craft room is concealed behind custom sliding barn doors, a perfect spot for our homeowner to write while the kids can use the Dekton countertops for crafts. The spa bathroom has heated floors, a steam shower, full surround lighting and a custom shower frame system to relax in total luxury. Our laundry room is whimsical and fresh, with rustic plank herringbone tile.
With this space layout and renovation, the finished basement is designed to be a perfect spot to entertain guests, watch a movie with the kids or even date night!
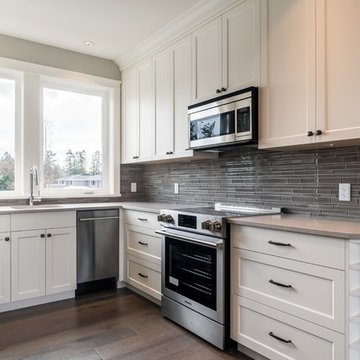
LIDA Construction Interior Designer - Lawrie Keogh
Idee per una grande taverna classica con sbocco, pareti grigie, pavimento in legno massello medio, nessun camino e pavimento marrone
Idee per una grande taverna classica con sbocco, pareti grigie, pavimento in legno massello medio, nessun camino e pavimento marrone
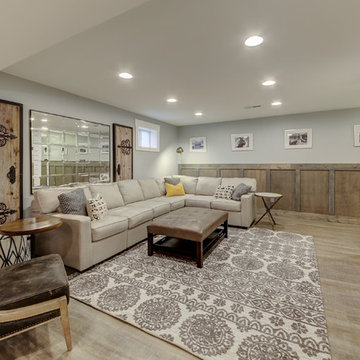
Kris Palen
Esempio di una taverna chic seminterrata di medie dimensioni con pavimento in vinile, pareti grigie, nessun camino e pavimento marrone
Esempio di una taverna chic seminterrata di medie dimensioni con pavimento in vinile, pareti grigie, nessun camino e pavimento marrone
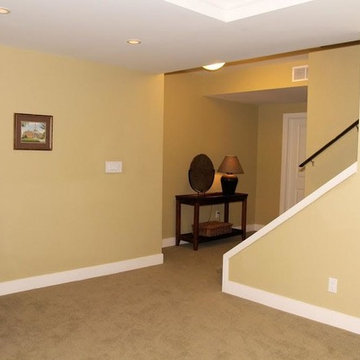
Immagine di una taverna tradizionale interrata di medie dimensioni con pareti beige, moquette, nessun camino e pavimento marrone
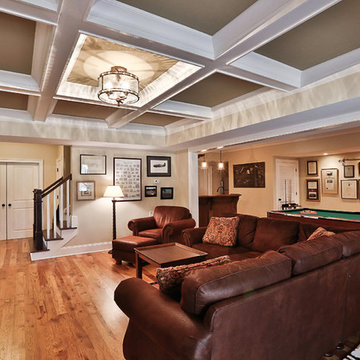
This coffered ceiling highlights the detailed woodworking done by the Greg Love Homes team.
Esempio di una grande taverna tradizionale con sbocco, pareti beige, pavimento in legno massello medio, nessun camino e pavimento marrone
Esempio di una grande taverna tradizionale con sbocco, pareti beige, pavimento in legno massello medio, nessun camino e pavimento marrone
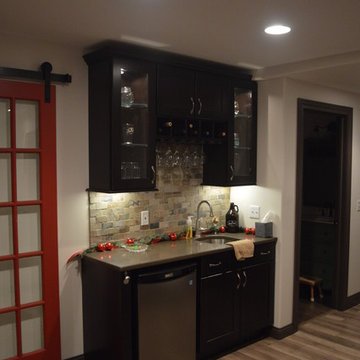
Ispirazione per una taverna chic interrata di medie dimensioni con pareti bianche, pavimento in legno massello medio, nessun camino e pavimento marrone

That cold basement, cellar, that wasn't very useful. You don't have idea what to do with? This is where Powerpillar comes in. We plan and design the whole space to which you also add value to your home and create more useful space.
2.073 Foto di taverne con nessun camino e pavimento marrone
6