2.073 Foto di taverne con nessun camino e pavimento marrone
Filtra anche per:
Budget
Ordina per:Popolari oggi
21 - 40 di 2.073 foto
1 di 3

Esempio di una grande taverna rustica interrata con pareti marroni, pavimento in laminato, nessun camino e pavimento marrone
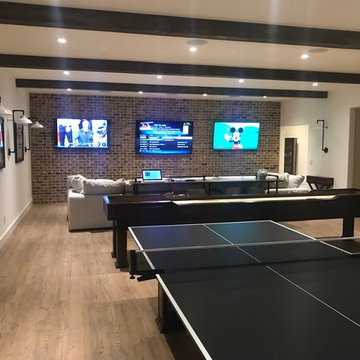
Ispirazione per una grande taverna tradizionale interrata con pareti bianche, parquet chiaro, nessun camino e pavimento marrone
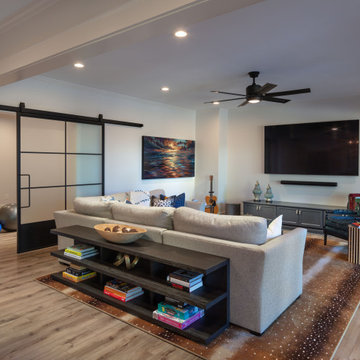
Our clients came to us to transform their dark, unfinished basement into a multifaceted, sophisticated, and stylish, entertainment hub. Their wish list included an expansive, open, entertainment area with a dramatic indoor/outdoor connection, private gym, full bathroom, and wine storage. The result is a stunning, light filled, space where mid-century modern lines meet transitional finishes.
The mirrored backsplash, floating shelves, custom charcoal cabinets, Caesarstone quartz countertops and brass chandelier pendants bring a touch of glam to this show-stopping kitchen and bar area. The chic living space includes a custom shuffleboard table, game table, large flat screen TV and ample seating for more entertaining options. Large panoramic doors open the entire width of the basement creating a spectacular setting for indoor-outdoor gatherings and fill the space with an abundance of natural light.
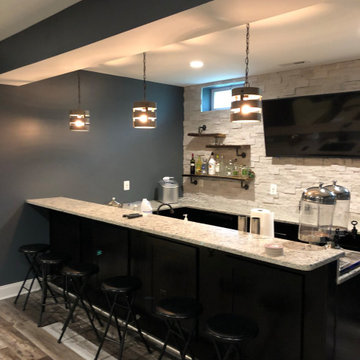
Ispirazione per una grande taverna minimalista seminterrata con pareti nere, pavimento in vinile, nessun camino e pavimento marrone
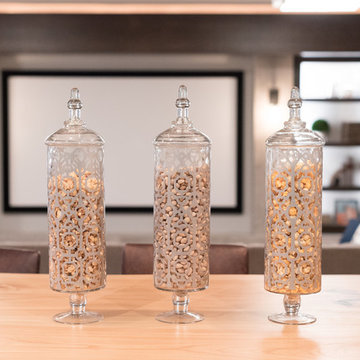
Ispirazione per una grande taverna chic interrata con pareti beige, moquette, nessun camino e pavimento marrone
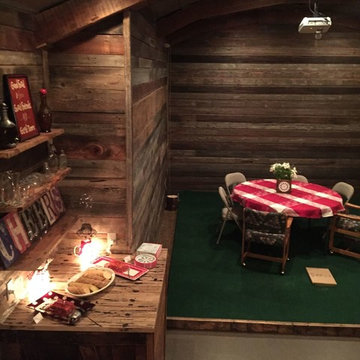
Esempio di una grande taverna stile rurale interrata con pareti marroni, pavimento in laminato, nessun camino e pavimento marrone

Immagine di una grande taverna rustica interrata con pareti rosse, pavimento in cemento, nessun camino e pavimento marrone
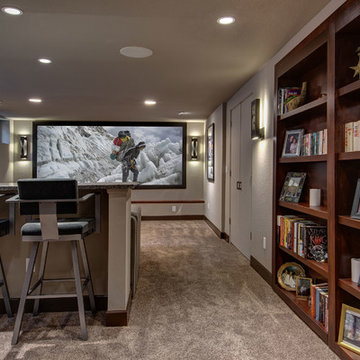
©Finished Basement Company
Immagine di una grande taverna tradizionale seminterrata con pareti beige, moquette, nessun camino, pavimento marrone e home theatre
Immagine di una grande taverna tradizionale seminterrata con pareti beige, moquette, nessun camino, pavimento marrone e home theatre
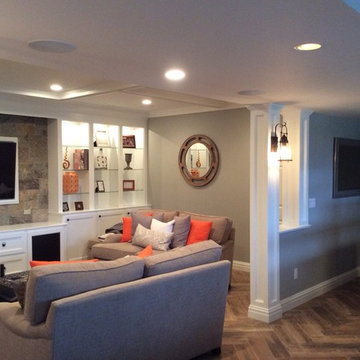
Complete finish basement
Esempio di una taverna design di medie dimensioni con pareti marroni, pavimento in legno massello medio, nessun camino e pavimento marrone
Esempio di una taverna design di medie dimensioni con pareti marroni, pavimento in legno massello medio, nessun camino e pavimento marrone
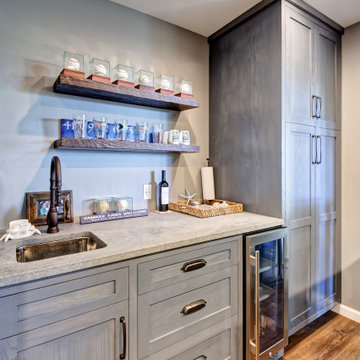
We started with a blank slate on this basement project where our only obstacles were exposed steel support columns, existing plumbing risers from the concrete slab, and dropped soffits concealing ductwork on the ceiling. It had the advantage of tall ceilings, an existing egress window, and a sliding door leading to a newly constructed patio.
This family of five loves the beach and frequents summer beach resorts in the Northeast. Bringing that aesthetic home to enjoy all year long was the inspiration for the décor, as well as creating a family-friendly space for entertaining.
Wish list items included room for a billiard table, wet bar, game table, family room, guest bedroom, full bathroom, space for a treadmill and closed storage. The existing structural elements helped to define how best to organize the basement. For instance, we knew we wanted to connect the bar area and billiards table with the patio in order to create an indoor/outdoor entertaining space. It made sense to use the egress window for the guest bedroom for both safety and natural light. The bedroom also would be adjacent to the plumbing risers for easy access to the new bathroom. Since the primary focus of the family room would be for TV viewing, natural light did not need to filter into that space. We made sure to hide the columns inside of newly constructed walls and dropped additional soffits where needed to make the ceiling mechanicals feel less random.
In addition to the beach vibe, the homeowner has valuable sports memorabilia that was to be prominently displayed including two seats from the original Yankee stadium.
For a coastal feel, shiplap is used on two walls of the family room area. In the bathroom shiplap is used again in a more creative way using wood grain white porcelain tile as the horizontal shiplap “wood”. We connected the tile horizontally with vertical white grout joints and mimicked the horizontal shadow line with dark grey grout. At first glance it looks like we wrapped the shower with real wood shiplap. Materials including a blue and white patterned floor, blue penny tiles and a natural wood vanity checked the list for that seaside feel.
A large reclaimed wood door on an exposed sliding barn track separates the family room from the game room where reclaimed beams are punctuated with cable lighting. Cabinetry and a beverage refrigerator are tucked behind the rolling bar cabinet (that doubles as a Blackjack table!). A TV and upright video arcade machine round-out the entertainment in the room. Bar stools, two rotating club chairs, and large square poufs along with the Yankee Stadium seats provide fun places to sit while having a drink, watching billiards or a game on the TV.
Signed baseballs can be found behind the bar, adjacent to the billiard table, and on specially designed display shelves next to the poker table in the family room.
Thoughtful touches like the surfboards, signage, photographs and accessories make a visitor feel like they are on vacation at a well-appointed beach resort without being cliché.

This formerly unfinished basement in Montclair, NJ, has plenty of new space - a powder room, entertainment room, large bar, large laundry room and a billiard room. The client sourced a rustic bar-top with a mix of eclectic pieces to complete the interior design. MGR Construction Inc.; In House Photography.
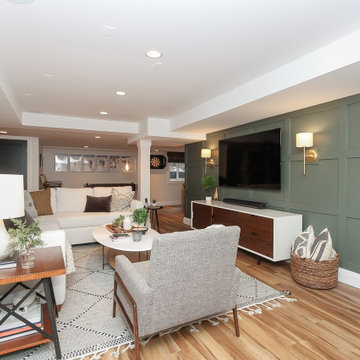
Idee per una grande taverna moderna interrata con pareti grigie, pavimento in vinile, nessun camino e pavimento marrone
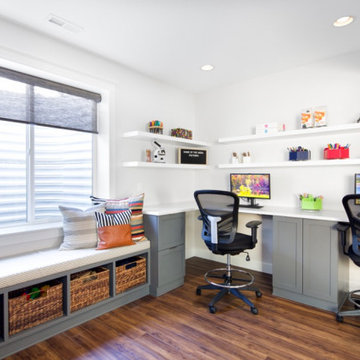
One of the highlights of this space is the private workroom right off the main living area. A work and study room, sectioned off with gorgeous maple, sliding barn doors, is the perfect space for a group project or a quiet study hall. This space includes four built-in desks for four students, with ample room for larger projects.
Photo by Mark Quentin / StudioQphoto.com
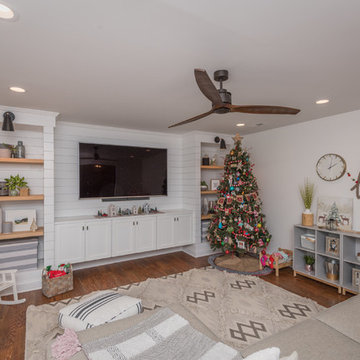
Bill Worley
Esempio di una taverna classica interrata di medie dimensioni con pareti bianche, parquet scuro, nessun camino e pavimento marrone
Esempio di una taverna classica interrata di medie dimensioni con pareti bianche, parquet scuro, nessun camino e pavimento marrone
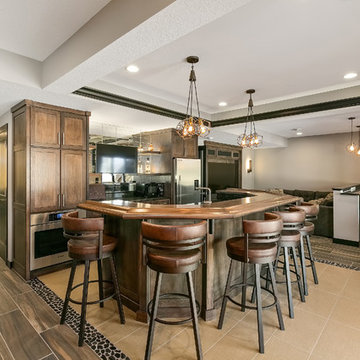
Ispirazione per una grande taverna chic con sbocco, pareti grigie, pavimento in gres porcellanato, nessun camino e pavimento marrone

Area under the stairway was finished providing sitting / reading area for children with built-in drawer for toys. Post was framed out. Stairway post, handrail, and balusters are removable to allow furniture to be moved up/down the stairway.

Basement family room with built-in home bar, lounge area, and pool table area.
Esempio di una grande taverna tradizionale con angolo bar, pareti marroni, parquet scuro, nessun camino, pavimento marrone e carta da parati
Esempio di una grande taverna tradizionale con angolo bar, pareti marroni, parquet scuro, nessun camino, pavimento marrone e carta da parati

Crysalis National Award Winner 2018- Basement Remodel Under $100K
photos by J. Larry Golfer Photography
Immagine di una grande taverna boho chic seminterrata con pareti grigie, parquet chiaro, nessun camino e pavimento marrone
Immagine di una grande taverna boho chic seminterrata con pareti grigie, parquet chiaro, nessun camino e pavimento marrone

Immagine di una grande taverna stile rurale con pareti beige, pavimento in pietra calcarea, nessun camino e pavimento marrone
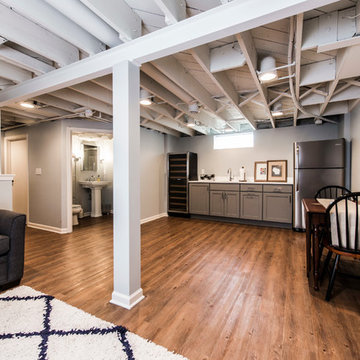
Esempio di una taverna contemporanea seminterrata di medie dimensioni con pavimento in legno massello medio, pareti grigie, nessun camino e pavimento marrone
2.073 Foto di taverne con nessun camino e pavimento marrone
2