1.484 Foto di taverne con moquette e pavimento grigio
Filtra anche per:
Budget
Ordina per:Popolari oggi
121 - 140 di 1.484 foto
1 di 3
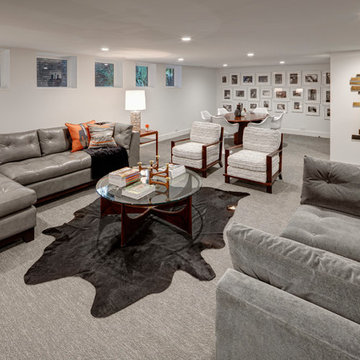
Esempio di una grande taverna minimalista seminterrata con pareti bianche, moquette, nessun camino e pavimento grigio
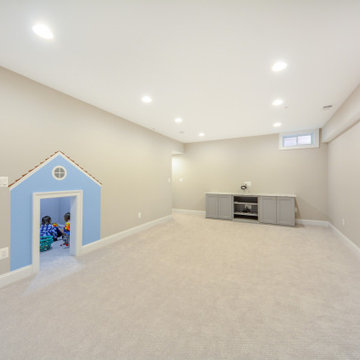
Cute place for kids to hide and play.
Foto di una taverna classica di medie dimensioni con sbocco, moquette, nessun camino e pavimento grigio
Foto di una taverna classica di medie dimensioni con sbocco, moquette, nessun camino e pavimento grigio
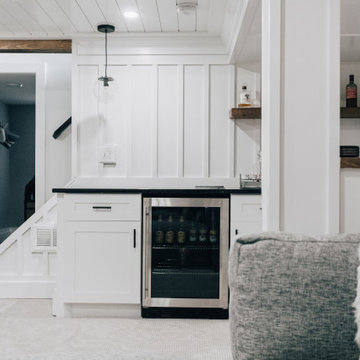
Basement reno,
Immagine di una taverna country interrata di medie dimensioni con angolo bar, pareti bianche, moquette, pavimento grigio, soffitto in legno e pannellatura
Immagine di una taverna country interrata di medie dimensioni con angolo bar, pareti bianche, moquette, pavimento grigio, soffitto in legno e pannellatura
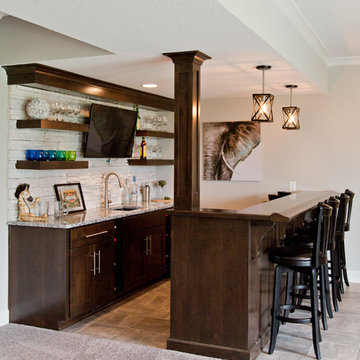
Foto di una grande taverna country con sbocco, pareti beige, moquette e pavimento grigio
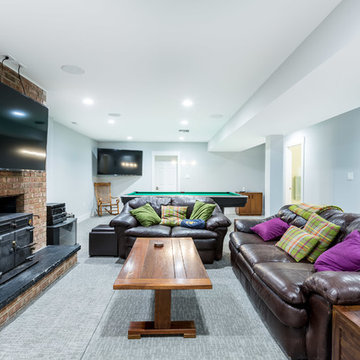
Idee per una taverna classica interrata di medie dimensioni con pareti grigie, moquette, camino classico, cornice del camino in mattoni e pavimento grigio

Foto di una grande taverna bohémian interrata con sala giochi, pareti verdi, moquette, pavimento grigio e carta da parati
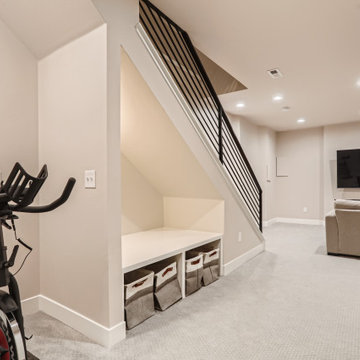
Open staircase with custom railing system. Reading nook with storage
Esempio di una taverna minimalista seminterrata di medie dimensioni con pareti grigie, moquette, camino lineare Ribbon, cornice del camino in intonaco e pavimento grigio
Esempio di una taverna minimalista seminterrata di medie dimensioni con pareti grigie, moquette, camino lineare Ribbon, cornice del camino in intonaco e pavimento grigio
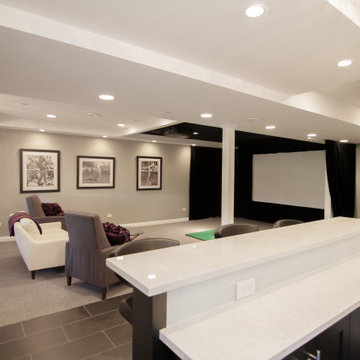
Foto di una taverna minimalista seminterrata di medie dimensioni con pareti grigie, moquette, nessun camino e pavimento grigio
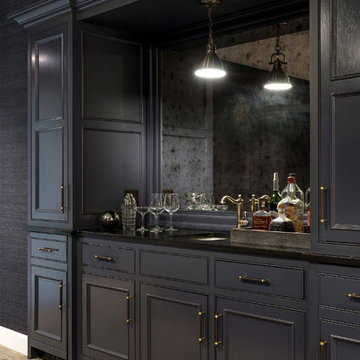
Idee per una taverna tradizionale interrata di medie dimensioni con pareti blu, moquette e pavimento grigio
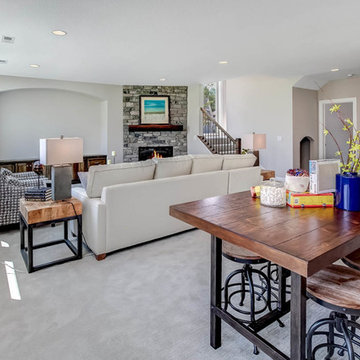
Lower level with a built in media wall - Fall Parade of Homes Model #248 | Creek Hill Custom Homes MN
Idee per un'ampia taverna con sbocco, pareti beige, moquette, camino ad angolo, cornice del camino in pietra e pavimento grigio
Idee per un'ampia taverna con sbocco, pareti beige, moquette, camino ad angolo, cornice del camino in pietra e pavimento grigio
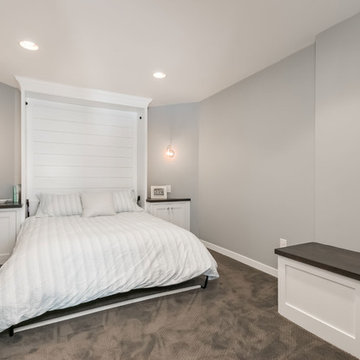
©Finished Basement Company
Immagine di una grande taverna classica seminterrata con pareti grigie, moquette, camino bifacciale, cornice del camino in pietra e pavimento grigio
Immagine di una grande taverna classica seminterrata con pareti grigie, moquette, camino bifacciale, cornice del camino in pietra e pavimento grigio
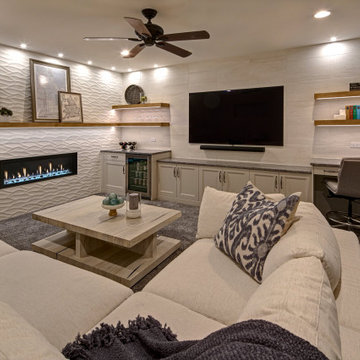
A young growing family purchased a great home in Chicago’s West Bucktown, right by Logan Square. It had good bones. The basement had been redone at some point, but it was due for another refresh. It made sense to plan a mindful remodel that would acommodate life as the kids got older.
“A nice place to just hang out” is what the owners told us they wanted. “You want your kids to want to be in your house. When friends are over, you want them to have a nice space to go to and enjoy.”
Design Objectives:
Level up the style to suit this young family
Add bar area, desk, and plenty of storage
Include dramatic linear fireplace
Plan for new sectional
Improve overall lighting
THE REMODEL
Design Challenges:
Awkward corner fireplace creates a challenge laying out furniture
No storage for kids’ toys and games
Existing space was missing the wow factor – it needs some drama
Update the lighting scheme
Design Solutions:
Remove the existing corner fireplace and dated mantle, replace with sleek linear fireplace
Add tile to both fireplace wall and tv wall for interest and drama
Include open shelving for storage and display
Create bar area, ample storage, and desk area
THE RENEWED SPACE
The homeowners love their renewed basement. It’s truly a welcoming, functional space. They can enjoy it together as a family, and it also serves as a peaceful retreat for the parents once the kids are tucked in for the night.
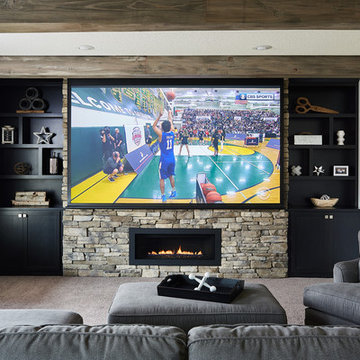
This cozy basement finish has a versatile TV fireplace wall. Watch the standard TV or bring down the projector screen for your favorite movie or sports event.
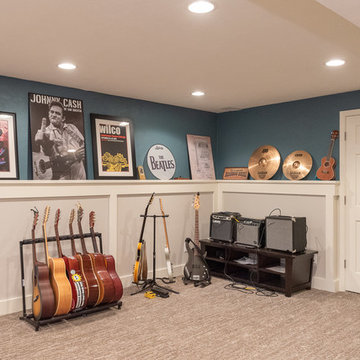
Idee per una taverna chic interrata di medie dimensioni con pareti blu, moquette e pavimento grigio
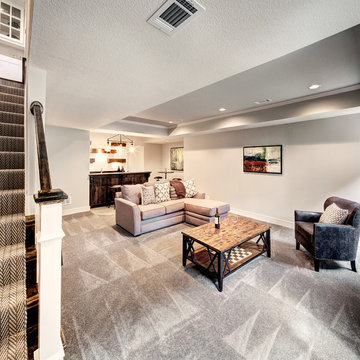
Esempio di una grande taverna chic seminterrata con pareti grigie, moquette, camino classico e pavimento grigio
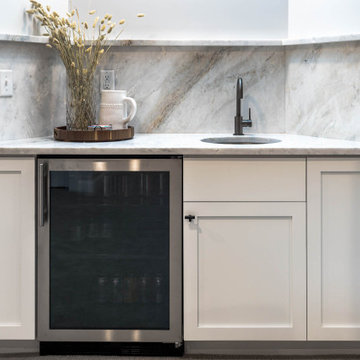
Immagine di una taverna tradizionale seminterrata di medie dimensioni con angolo bar, pareti grigie, moquette e pavimento grigio
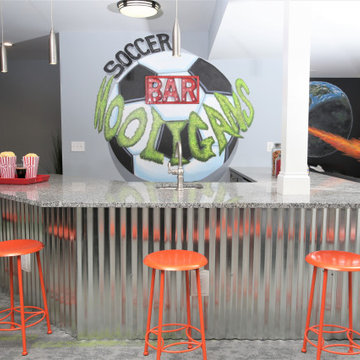
soccer themed entertainment area, soccer chairs, soccer mural, orange metal barstools, galvanized metal island, gray green pattern carpet tiles
Immagine di una grande taverna minimalista interrata con angolo bar, pareti blu, moquette e pavimento grigio
Immagine di una grande taverna minimalista interrata con angolo bar, pareti blu, moquette e pavimento grigio

Modern geometric black and white tile wall adds dimension and contemporary energy to the snack and beverage bar.
Photos: Jody Kmetz
Foto di una grande taverna moderna interrata con angolo bar, pareti bianche, moquette, pavimento grigio, travi a vista e pannellatura
Foto di una grande taverna moderna interrata con angolo bar, pareti bianche, moquette, pavimento grigio, travi a vista e pannellatura

The goal of the finished outcome for this basement space was to create several functional areas and keep the lux factor high. The large media room includes a games table in one corner, large Bernhardt sectional sofa, built-in custom shelves with House of Hackney wallpaper, a jib (hidden) door that includes an electric remote controlled fireplace, the original stamped brick wall that was plastered and painted to appear vintage, and plenty of wall moulding.
Down the hall you will find a cozy mod-traditional bedroom for guests with its own full bath. The large egress window allows ample light to shine through. Be sure to notice the custom drop ceiling - a highlight of the space.
The finished basement also includes a large studio space as well as a workshop.
There is approximately 1000sf of functioning space which includes 3 walk-in storage areas and mechanicals room.
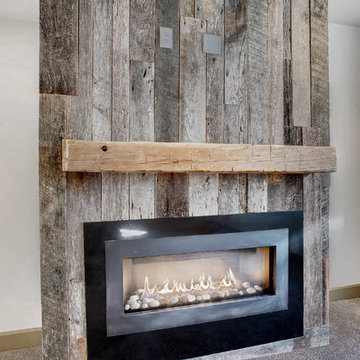
This basement offers a rustic industrial design. With barn wood walls, metal accents and white counters, this space is perfect for entertainment.
Esempio di una taverna industriale interrata di medie dimensioni con pareti bianche, moquette, camino classico, cornice del camino in legno e pavimento grigio
Esempio di una taverna industriale interrata di medie dimensioni con pareti bianche, moquette, camino classico, cornice del camino in legno e pavimento grigio
1.484 Foto di taverne con moquette e pavimento grigio
7