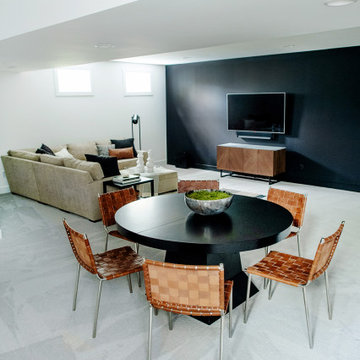1.484 Foto di taverne con moquette e pavimento grigio
Filtra anche per:
Budget
Ordina per:Popolari oggi
61 - 80 di 1.484 foto
1 di 3
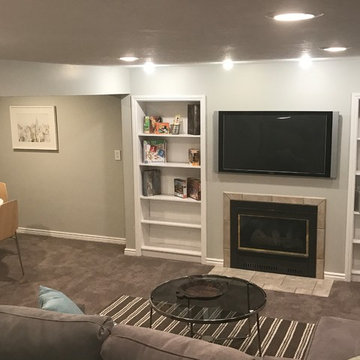
Idee per una taverna classica interrata di medie dimensioni con pareti grigie, moquette, camino classico e pavimento grigio
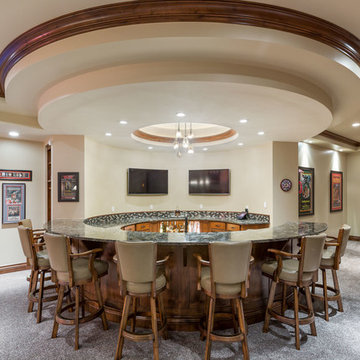
Ispirazione per una grande taverna rustica interrata con pareti beige, moquette, nessun camino e pavimento grigio
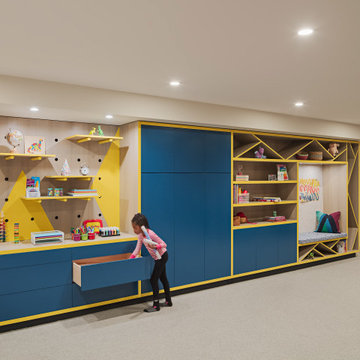
Design by Buckminster Green
Push to open storage for kid's play space and art room
Esempio di una grande taverna moderna interrata con pareti bianche, moquette e pavimento grigio
Esempio di una grande taverna moderna interrata con pareti bianche, moquette e pavimento grigio
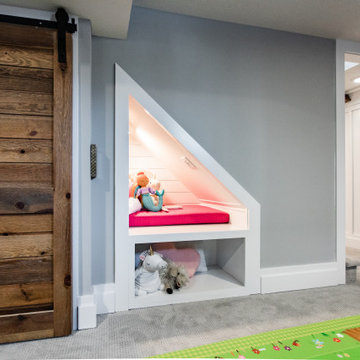
Basement reno,
Immagine di una taverna country interrata di medie dimensioni con angolo bar, pareti bianche, moquette, pavimento grigio, soffitto in legno e pannellatura
Immagine di una taverna country interrata di medie dimensioni con angolo bar, pareti bianche, moquette, pavimento grigio, soffitto in legno e pannellatura
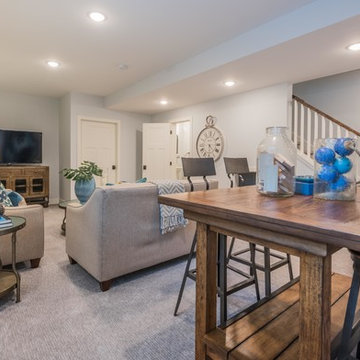
Esempio di una taverna country interrata di medie dimensioni con pareti grigie, moquette, nessun camino e pavimento grigio
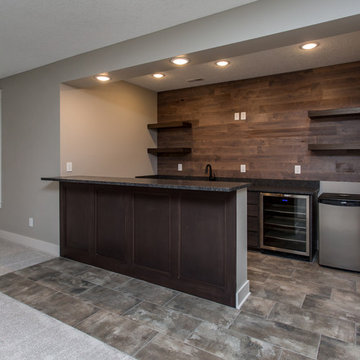
Full wet bar
Foto di una taverna country con sbocco, pareti grigie, moquette e pavimento grigio
Foto di una taverna country con sbocco, pareti grigie, moquette e pavimento grigio
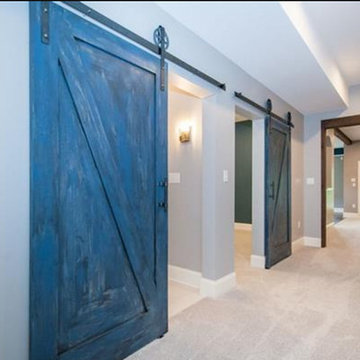
Urban Renewal Basement complete with barn doors, beams, hammered farmhouse sink, industrial lighting with flashes of blue accents and 3rd floor build out
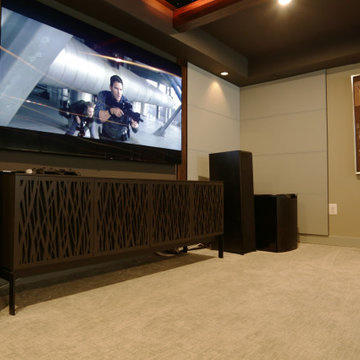
This lower level space was inspired by Film director, write producer, Quentin Tarantino. Starting with the acoustical panels disguised as posters, with films by Tarantino himself. We included a sepia color tone over the original poster art and used this as a color palate them for the entire common area of this lower level. New premium textured carpeting covers most of the floor, and on the ceiling, we added LED lighting, Madagascar ebony beams, and a two-tone ceiling paint by Sherwin Williams. The media stand houses most of the AV equipment and the remaining is integrated into the walls using architectural speakers to comprise this 7.1.4 Dolby Atmos Setup. We included this custom sectional with performance velvet fabric, as well as a new table and leather chairs for family game night. The XL metal prints near the new regulation pool table creates an irresistible ambiance, also to the neighboring reclaimed wood dart board area. The bathroom design include new marble tile flooring and a premium frameless shower glass. The luxury chevron wallpaper gives this space a kiss of sophistication. Finalizing this lounge we included a gym with rubber flooring, fitness rack, row machine as well as custom mural which infuses visual fuel to the owner’s workout. The Everlast speedbag is positioned in the perfect place for those late night or early morning cardio workouts. Lastly, we included Polk Audio architectural ceiling speakers meshed with an SVS micros 3000, 800-Watt subwoofer.
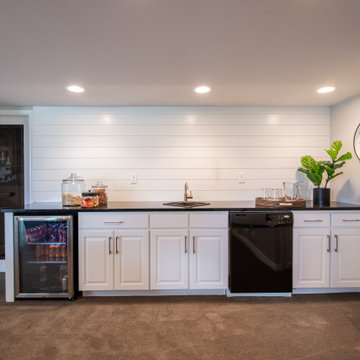
Ispirazione per una taverna design di medie dimensioni con angolo bar, pareti grigie, moquette, camino classico e pavimento grigio
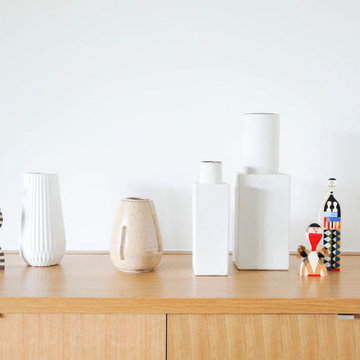
Ispirazione per una grande taverna nordica con pareti bianche, moquette, nessun camino e pavimento grigio
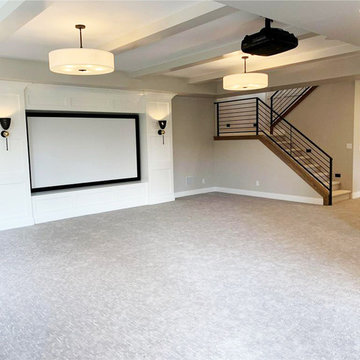
Walk out basement with with white painted paneling entertainment surround. Gorgeous modern black sconces with antique brass accents. Open stringer stair railing.
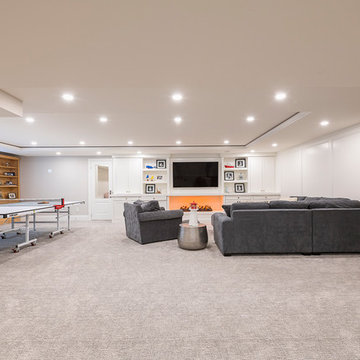
This home renovation features an updated basement including a den with built-in media wall, exercise room, kid’s play area, and a spare bedroom and bathroom. White and cool grays throughout the space with high-end finishes gives this basement a clean, modern look.
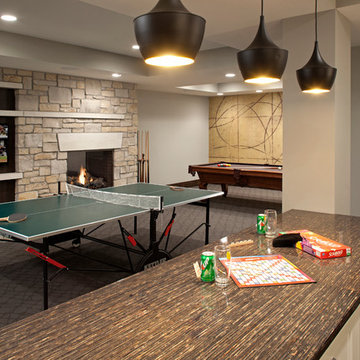
Builder: John Kraemer & Sons | Architecture: Sharratt Design | Interior Design: Engler Studio | Photography: Landmark Photography
Foto di una taverna chic con pareti grigie, moquette, camino classico, cornice del camino in pietra e pavimento grigio
Foto di una taverna chic con pareti grigie, moquette, camino classico, cornice del camino in pietra e pavimento grigio
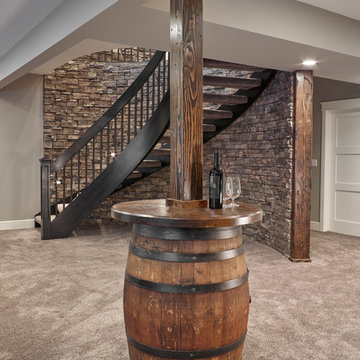
We love when clients are able to allow us to be creative with support beams. Making them seem less like a support post and more tied in with the rest of the interior theme.
The barrel is such a great touch.
Photography by: Merle Prosofsky
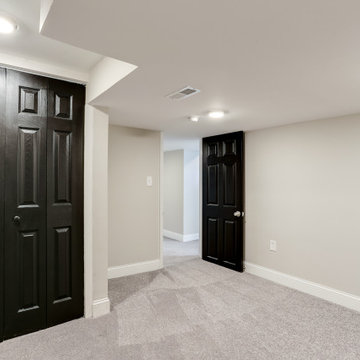
Idee per una grande taverna classica interrata con pareti grigie, moquette, pavimento grigio e carta da parati
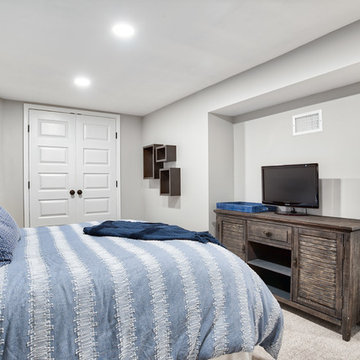
This cozy guest bedroom is located in the newly renovated basement of this house. Double door closet is a great storage space.
Photos by Chris Veith.
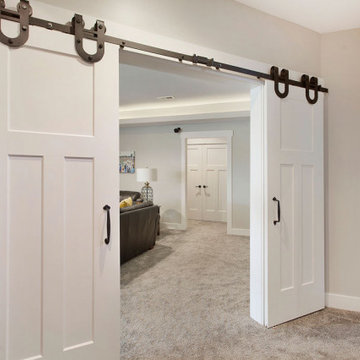
Idee per una grande taverna country con sbocco, pareti grigie, moquette e pavimento grigio
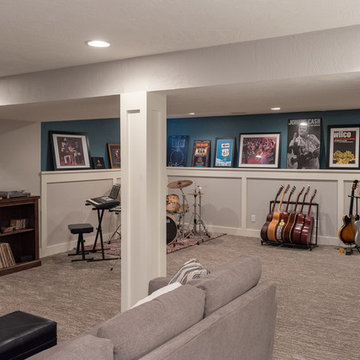
Immagine di una taverna tradizionale interrata di medie dimensioni con pareti blu, moquette e pavimento grigio
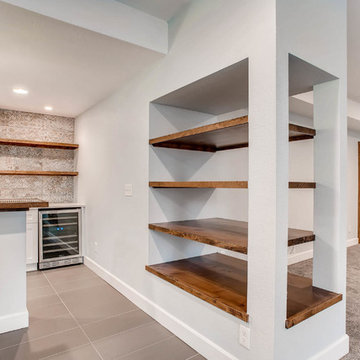
This basement features a custom-built wet bar with stunning backsplash & duel beer tap. A secret bookshelf door leads you to a finished back room. Custom shelving and wood work provide a unique look and feel within the space.
1.484 Foto di taverne con moquette e pavimento grigio
4
