900 Foto di taverne con cornice del camino in pietra e pavimento marrone
Filtra anche per:
Budget
Ordina per:Popolari oggi
161 - 180 di 900 foto
1 di 3
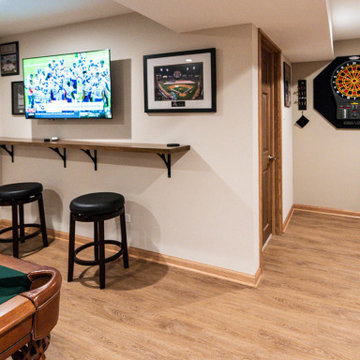
Ispirazione per una grande taverna chic interrata con sala giochi, pareti beige, pavimento in legno massello medio, camino classico, cornice del camino in pietra e pavimento marrone
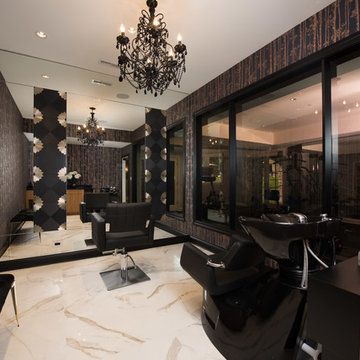
Home salon complete with salon-grade hair washing station and a mirror wall
Esempio di una grande taverna tradizionale con sbocco, pareti beige, pavimento in laminato, camino classico, cornice del camino in pietra e pavimento marrone
Esempio di una grande taverna tradizionale con sbocco, pareti beige, pavimento in laminato, camino classico, cornice del camino in pietra e pavimento marrone
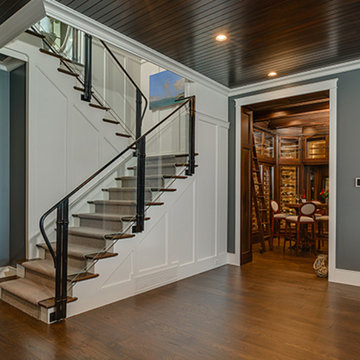
Idee per una grande taverna classica con sbocco, pareti blu, parquet scuro, camino classico, cornice del camino in pietra e pavimento marrone
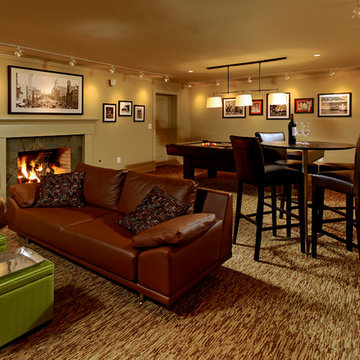
Design by MDC - Cabinetry & More with Suzy Watkins. Design Build by CEI - Gretchen Yahn. Photo by Bob Narod
Immagine di una taverna chic interrata con pareti beige, parquet scuro, camino classico, cornice del camino in pietra e pavimento marrone
Immagine di una taverna chic interrata con pareti beige, parquet scuro, camino classico, cornice del camino in pietra e pavimento marrone
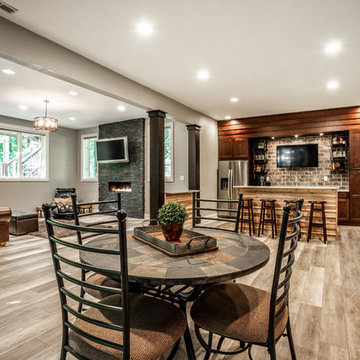
Morse Lake basement renovation. Our clients made some great design choices, this basement is amazing! Great entertaining space, a wet bar, and pool room. Photo Credit The Addison Group LLC.

Rodwin Architecture & Skycastle Homes
Location: Boulder, Colorado, USA
Interior design, space planning and architectural details converge thoughtfully in this transformative project. A 15-year old, 9,000 sf. home with generic interior finishes and odd layout needed bold, modern, fun and highly functional transformation for a large bustling family. To redefine the soul of this home, texture and light were given primary consideration. Elegant contemporary finishes, a warm color palette and dramatic lighting defined modern style throughout. A cascading chandelier by Stone Lighting in the entry makes a strong entry statement. Walls were removed to allow the kitchen/great/dining room to become a vibrant social center. A minimalist design approach is the perfect backdrop for the diverse art collection. Yet, the home is still highly functional for the entire family. We added windows, fireplaces, water features, and extended the home out to an expansive patio and yard.
The cavernous beige basement became an entertaining mecca, with a glowing modern wine-room, full bar, media room, arcade, billiards room and professional gym.
Bathrooms were all designed with personality and craftsmanship, featuring unique tiles, floating wood vanities and striking lighting.
This project was a 50/50 collaboration between Rodwin Architecture and Kimball Modern
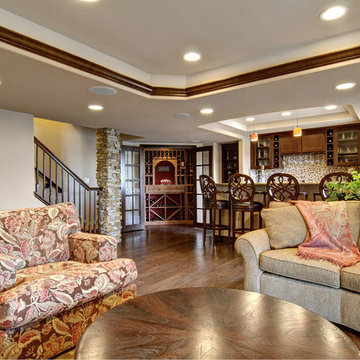
The basement family room is open to the bar creating a large entertaining area. Wine cellar in the bar area stores client's large wine collection. ©Finished Basement Company
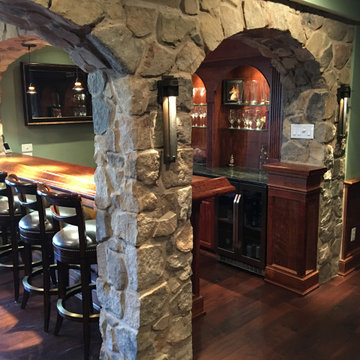
A full wet bar is tucked in the corner under real stone arches. Seating for four available at the cherry wood bar counter under custom hanging lights in the comfortable black bar stools with backs. Your guests have full view of the arched cherry wood back cabinets complete with wall lights and ceiling light display areas highlighting the open glass shelving with all the glassware and memorabilia. Get drinks ready on the marble countertops by taking out the ingredients from the cherry wood cabinets and stainless-steel cooler.

Basement design and build out by Ed Saloga Design Build. Landmark Photography
Foto di una taverna industriale seminterrata di medie dimensioni con pareti grigie, camino classico, cornice del camino in pietra, pavimento in gres porcellanato e pavimento marrone
Foto di una taverna industriale seminterrata di medie dimensioni con pareti grigie, camino classico, cornice del camino in pietra, pavimento in gres porcellanato e pavimento marrone
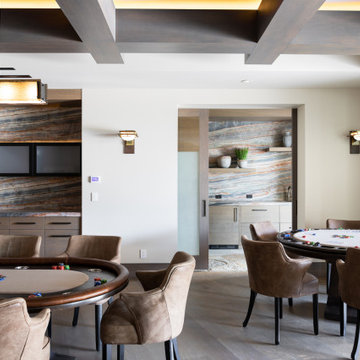
Esempio di un'ampia taverna etnica con sbocco, sala giochi, pareti bianche, pavimento in legno massello medio, camino classico, cornice del camino in pietra, pavimento marrone e soffitto a cassettoni
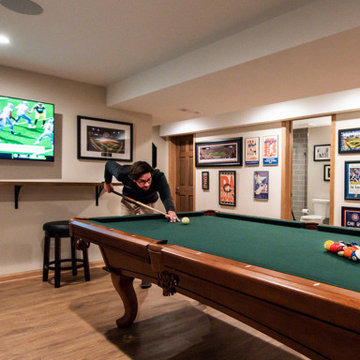
Foto di una grande taverna classica interrata con sala giochi, pareti beige, pavimento in legno massello medio, camino classico, cornice del camino in pietra e pavimento marrone
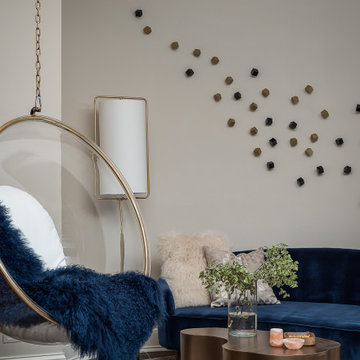
Basement Remodel with multiple areas for work, play and relaxation.
Immagine di una grande taverna chic interrata con pareti grigie, pavimento in vinile, camino classico, cornice del camino in pietra e pavimento marrone
Immagine di una grande taverna chic interrata con pareti grigie, pavimento in vinile, camino classico, cornice del camino in pietra e pavimento marrone
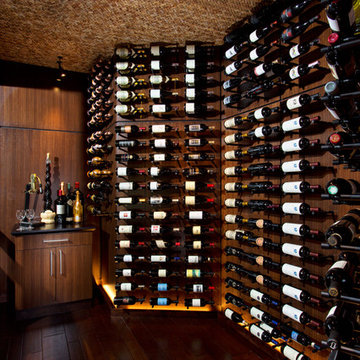
A custom, hand-laid herringbone cork ceiling is subtle but appropriate in the wine cellar, with the clients collection of vino cleverly illuminated to showcase the vintages without risking light damage.
Scott Bergmann Photography

Ispirazione per una grande taverna rustica con sbocco, pareti bianche, parquet chiaro, camino classico, cornice del camino in pietra, pavimento marrone e soffitto in legno

Foto di una taverna contemporanea seminterrata con pareti beige, pavimento in legno massello medio, camino classico, cornice del camino in pietra e pavimento marrone
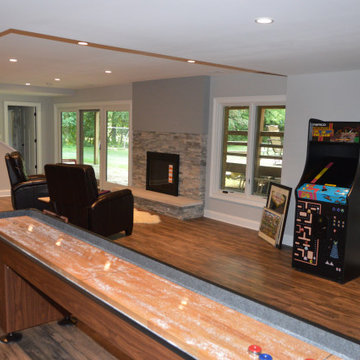
Immagine di una taverna classica di medie dimensioni con sbocco, pareti grigie, pavimento in legno massello medio, camino classico, cornice del camino in pietra e pavimento marrone
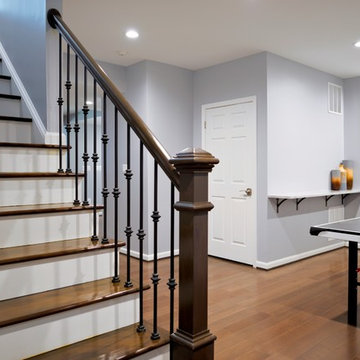
This gorgeous basement has an open and inviting entertainment area, bar area, theater style seating, gaming area, a full bath, exercise room and a full guest bedroom for in laws. Across the French doors is the bar seating area with gorgeous pin drop pendent lights, exquisite marble top bar, dark espresso cabinetry, tall wine Capitan, and lots of other amenities. Our designers introduced a very unique glass tile backsplash tile to set this bar area off and also interconnect this space with color schemes of fireplace area; exercise space is covered in rubber floorings, gaming area has a bar ledge for setting drinks, custom built-ins to display arts and trophies, multiple tray ceilings, indirect lighting as well as wall sconces and drop lights; guest suite bedroom and bathroom, the bath was designed with a walk in shower, floating vanities, pin hanging vanity lights,
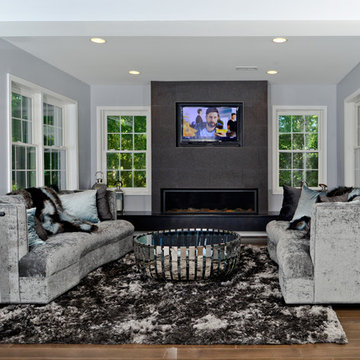
This gorgeous basement has an open and inviting entertainment area, bar area, theater style seating, gaming area, a full bath, exercise room and a full guest bedroom for in laws. Across the French doors is the bar seating area with gorgeous pin drop pendent lights, exquisite marble top bar, dark espresso cabinetry, tall wine Capitan, and lots of other amenities. Our designers introduced a very unique glass tile backsplash tile to set this bar area off and also interconnect this space with color schemes of fireplace area; exercise space is covered in rubber floorings, gaming area has a bar ledge for setting drinks, custom built-ins to display arts and trophies, multiple tray ceilings, indirect lighting as well as wall sconces and drop lights; guest suite bedroom and bathroom, the bath was designed with a walk in shower, floating vanities, pin hanging vanity lights,
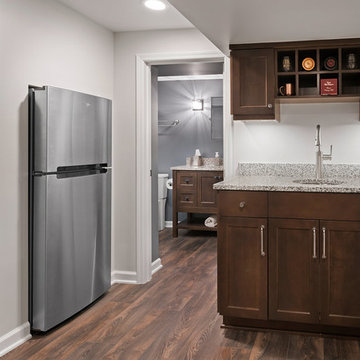
Marshall Evan Photography
Esempio di una grande taverna tradizionale interrata con pareti bianche, pavimento in vinile, camino classico, cornice del camino in pietra e pavimento marrone
Esempio di una grande taverna tradizionale interrata con pareti bianche, pavimento in vinile, camino classico, cornice del camino in pietra e pavimento marrone
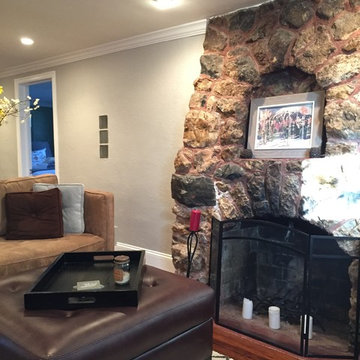
Update of a stone fireplace. Combination of rustic authenticity with a current aesthetic.
Idee per una taverna stile rurale interrata di medie dimensioni con pareti grigie, parquet scuro, camino classico, cornice del camino in pietra e pavimento marrone
Idee per una taverna stile rurale interrata di medie dimensioni con pareti grigie, parquet scuro, camino classico, cornice del camino in pietra e pavimento marrone
900 Foto di taverne con cornice del camino in pietra e pavimento marrone
9