900 Foto di taverne con cornice del camino in pietra e pavimento marrone
Filtra anche per:
Budget
Ordina per:Popolari oggi
221 - 240 di 900 foto
1 di 3
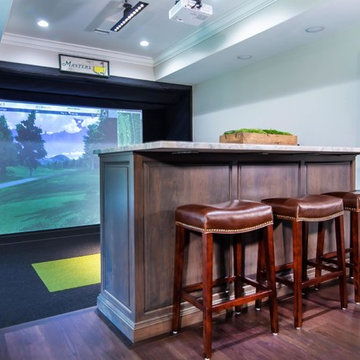
Foto di una grande taverna con sbocco, pareti grigie, pavimento in legno massello medio, camino classico, cornice del camino in pietra e pavimento marrone
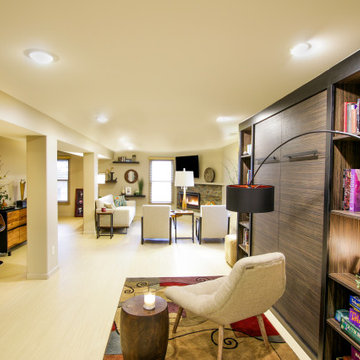
Foto di una grande taverna minimal con sbocco, pareti beige, pavimento in laminato, camino ad angolo, cornice del camino in pietra e pavimento marrone
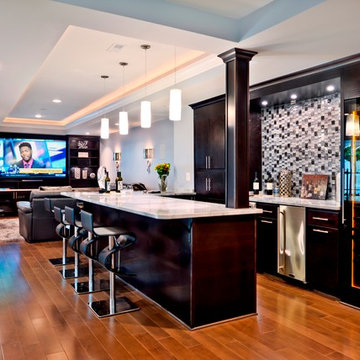
This gorgeous basement has an open and inviting entertainment area, bar area, theater style seating, gaming area, a full bath, exercise room and a full guest bedroom for in laws. Across the French doors is the bar seating area with gorgeous pin drop pendent lights, exquisite marble top bar, dark espresso cabinetry, tall wine Capitan, and lots of other amenities. Our designers introduced a very unique glass tile backsplash tile to set this bar area off and also interconnect this space with color schemes of fireplace area; exercise space is covered in rubber floorings, gaming area has a bar ledge for setting drinks, custom built-ins to display arts and trophies, multiple tray ceilings, indirect lighting as well as wall sconces and drop lights; guest suite bedroom and bathroom, the bath was designed with a walk in shower, floating vanities, pin hanging vanity lights,
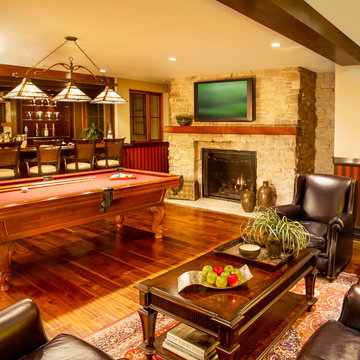
Photo Credit: Nicole Leone
Foto di una taverna mediterranea interrata con pareti beige, pavimento in legno massello medio, camino classico, cornice del camino in pietra e pavimento marrone
Foto di una taverna mediterranea interrata con pareti beige, pavimento in legno massello medio, camino classico, cornice del camino in pietra e pavimento marrone
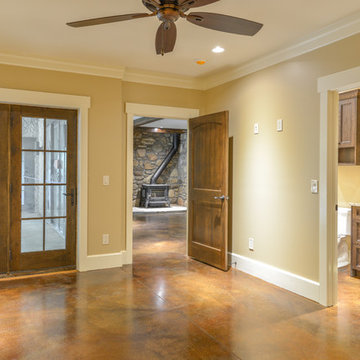
Ray Mata
Ispirazione per una grande taverna rustica con sbocco, pareti grigie, pavimento in cemento, stufa a legna, cornice del camino in pietra e pavimento marrone
Ispirazione per una grande taverna rustica con sbocco, pareti grigie, pavimento in cemento, stufa a legna, cornice del camino in pietra e pavimento marrone
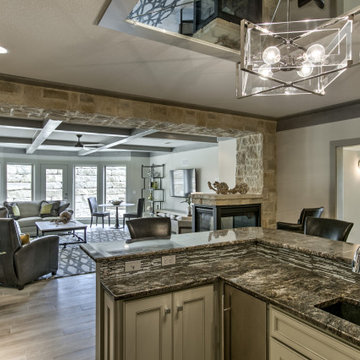
Lower level with see through fireplace
Immagine di una taverna design di medie dimensioni con sbocco, angolo bar, pareti grigie, pavimento in gres porcellanato, camino bifacciale, cornice del camino in pietra e pavimento marrone
Immagine di una taverna design di medie dimensioni con sbocco, angolo bar, pareti grigie, pavimento in gres porcellanato, camino bifacciale, cornice del camino in pietra e pavimento marrone
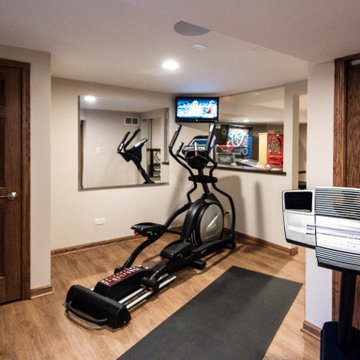
Immagine di una grande taverna chic interrata con sala giochi, pareti beige, pavimento in legno massello medio, camino classico, cornice del camino in pietra e pavimento marrone
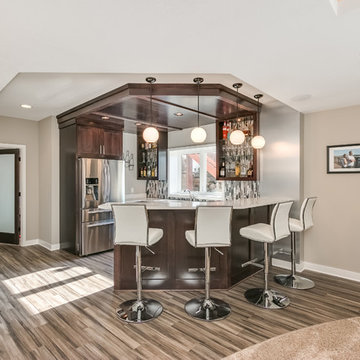
Surround sound in-ceiling speakers.
Scott Amundson Photography
Immagine di una taverna tradizionale seminterrata di medie dimensioni con pareti beige, pavimento in laminato, camino bifacciale, cornice del camino in pietra e pavimento marrone
Immagine di una taverna tradizionale seminterrata di medie dimensioni con pareti beige, pavimento in laminato, camino bifacciale, cornice del camino in pietra e pavimento marrone
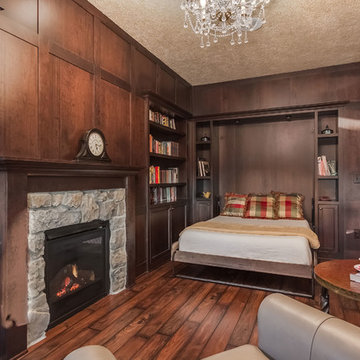
Library with dark wood panels, hardwood floors, fireplace and hidden murphy bed. ©Finished Basement Company
Ispirazione per una taverna tradizionale seminterrata di medie dimensioni con pareti marroni, parquet scuro, camino classico, cornice del camino in pietra e pavimento marrone
Ispirazione per una taverna tradizionale seminterrata di medie dimensioni con pareti marroni, parquet scuro, camino classico, cornice del camino in pietra e pavimento marrone
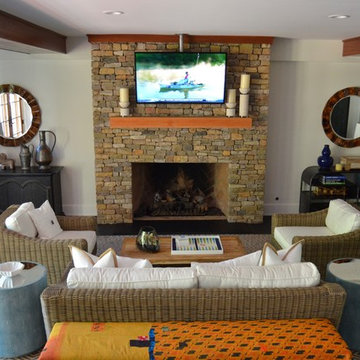
Downstairs from the main media/game room is another cozy sitting area with flat screen mounted over the fireplace. Photo by Bridget Corry
Immagine di una taverna tradizionale seminterrata di medie dimensioni con pareti bianche, parquet scuro, camino classico, cornice del camino in pietra e pavimento marrone
Immagine di una taverna tradizionale seminterrata di medie dimensioni con pareti bianche, parquet scuro, camino classico, cornice del camino in pietra e pavimento marrone
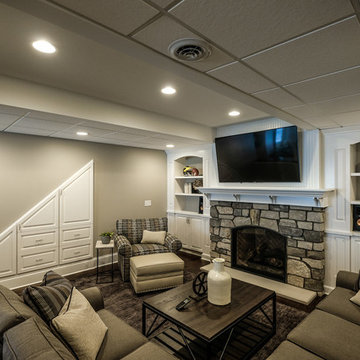
Colleen Gahry-Robb, Interior Designer / Ethan Allen, Auburn Hills, MI...Deep seats, ultra-comfortable cushions, and pillows for days make this sectional one to cozy up to.
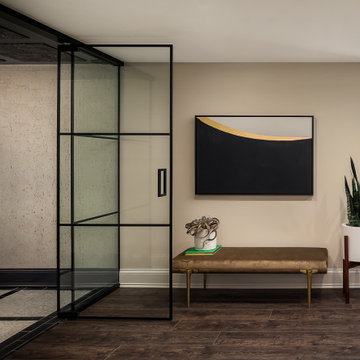
Basement Remodel with multiple areas for work, play and relaxation.
Immagine di una grande taverna classica interrata con pareti grigie, pavimento in vinile, camino classico, cornice del camino in pietra e pavimento marrone
Immagine di una grande taverna classica interrata con pareti grigie, pavimento in vinile, camino classico, cornice del camino in pietra e pavimento marrone
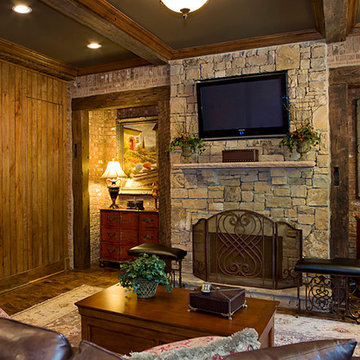
Immagine di una taverna tradizionale di medie dimensioni con sbocco, pareti marroni, parquet scuro, camino classico, cornice del camino in pietra e pavimento marrone
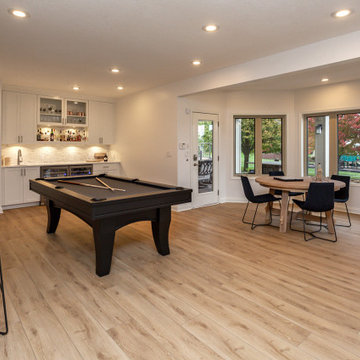
It's pure basement envy when you see this grown up remodel that transformed an entire basement from playroom to a serene space comfortable for entertaining, lounging and family activities. The remodeled basement includes zones for watching TV, playing pool, mixing drinks, gaming and table activities as well as a three-quarter bath, guest room and ample storage. Enjoy this Red House Remodel!
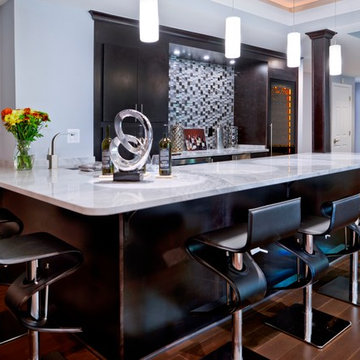
This gorgeous basement has an open and inviting entertainment area, bar area, theater style seating, gaming area, a full bath, exercise room and a full guest bedroom for in laws. Across the French doors is the bar seating area with gorgeous pin drop pendent lights, exquisite marble top bar, dark espresso cabinetry, tall wine Capitan, and lots of other amenities. Our designers introduced a very unique glass tile backsplash tile to set this bar area off and also interconnect this space with color schemes of fireplace area; exercise space is covered in rubber floorings, gaming area has a bar ledge for setting drinks, custom built-ins to display arts and trophies, multiple tray ceilings, indirect lighting as well as wall sconces and drop lights; guest suite bedroom and bathroom, the bath was designed with a walk in shower, floating vanities, pin hanging vanity lights,
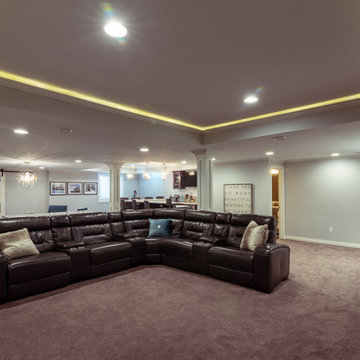
Idee per una grande taverna tradizionale seminterrata con pareti grigie, moquette, camino lineare Ribbon, cornice del camino in pietra e pavimento marrone
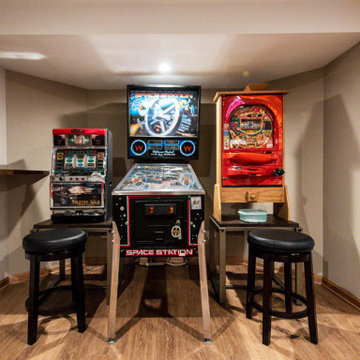
Immagine di una grande taverna classica interrata con sala giochi, pareti beige, pavimento in legno massello medio, camino classico, cornice del camino in pietra e pavimento marrone
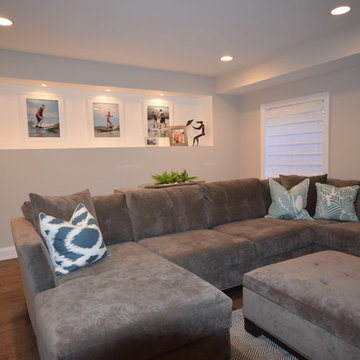
This nook with lighting was added to highlight family vacations.
Foto di una grande taverna classica interrata con pareti beige, pavimento in vinile, camino classico, cornice del camino in pietra e pavimento marrone
Foto di una grande taverna classica interrata con pareti beige, pavimento in vinile, camino classico, cornice del camino in pietra e pavimento marrone
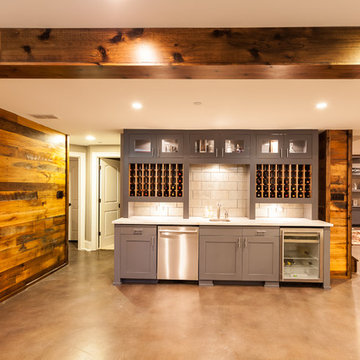
This expansive basement was revamped with modern, industrial, and rustic. Features include a floor-to-ceiling wet bar complete with lots of storage for wine bottles, glass cabinet uppers, gray inset shaker doors and drawers, beverage cooler, and backsplash. Reclaimed barnwood flanks the accent walls and behind the wall-mounted TV. New matching cabinets and book cases flank the existing fireplace.
Cabinetry design, build, and install by Wheatland Custom Cabinetry. General contracting and remodel by Hyland Homes.
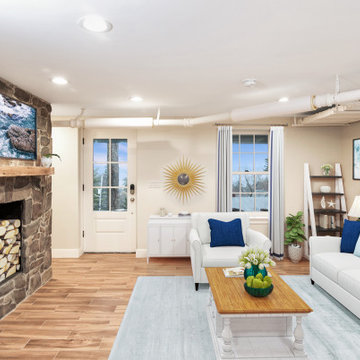
The walk-out basement of this home originally constructed in the 1860’s had always been in use as an apartment, but the home was structurally sagging and in need of stabilization starting from the foundation on up.
We needed to gut the basement to expose the structure to strengthen, shore up, jack up and stabilize the building. Seeing the basement in the demo’d state, exposed down to the dirt, was a horrifying and scary moment for our clients, but it was necessary. Sometimes, it’s just gotta look worse before it gets better! And now that it’s all put back together, it looks as good as new!
900 Foto di taverne con cornice del camino in pietra e pavimento marrone
12