900 Foto di taverne con cornice del camino in pietra e pavimento marrone
Filtra anche per:
Budget
Ordina per:Popolari oggi
61 - 80 di 900 foto
1 di 3
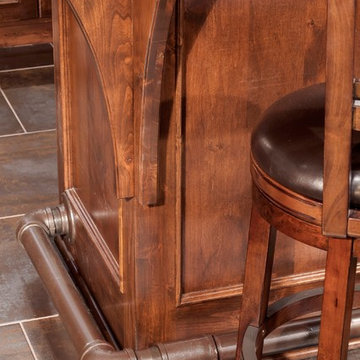
Jon Huelskamp Landmark
Immagine di una grande taverna chic con pavimento in gres porcellanato, sbocco, pareti beige, camino classico, cornice del camino in pietra e pavimento marrone
Immagine di una grande taverna chic con pavimento in gres porcellanato, sbocco, pareti beige, camino classico, cornice del camino in pietra e pavimento marrone
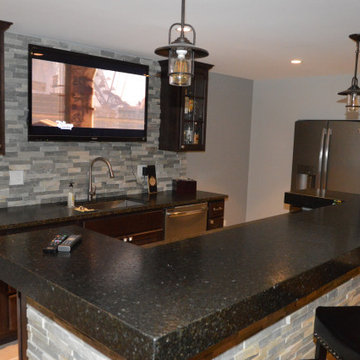
Esempio di una taverna classica di medie dimensioni con sbocco, pareti grigie, pavimento in legno massello medio, camino classico, cornice del camino in pietra e pavimento marrone
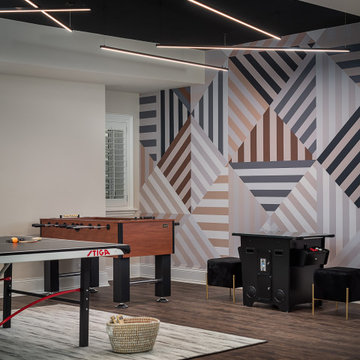
Basement Remodel with multiple areas for work, play and relaxation.
Ispirazione per una grande taverna chic interrata con pareti grigie, pavimento in vinile, camino classico, cornice del camino in pietra e pavimento marrone
Ispirazione per una grande taverna chic interrata con pareti grigie, pavimento in vinile, camino classico, cornice del camino in pietra e pavimento marrone
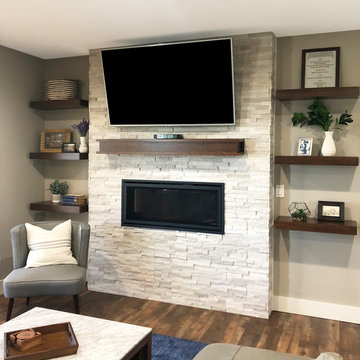
Ispirazione per una taverna chic di medie dimensioni con sbocco, pareti grigie, pavimento in laminato, camino classico, cornice del camino in pietra e pavimento marrone

This rustic-inspired basement includes an entertainment area, two bars, and a gaming area. The renovation created a bathroom and guest room from the original office and exercise room. To create the rustic design the renovation used different naturally textured finishes, such as Coretec hard pine flooring, wood-look porcelain tile, wrapped support beams, walnut cabinetry, natural stone backsplashes, and fireplace surround,
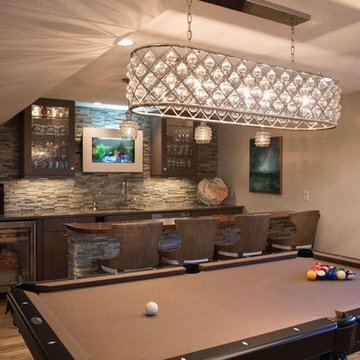
Designed to our client’s stylistic tastes and functional needs, budget and timeline, the basement was transformed into a luxurious, multi-use open space, featuring Adura and Four Seasons flooring, custom shelving displays, concealed structural columns, stone finishes, a beautiful glass chandelier, and even a large fish tank that created a striking focal point and visual interest in the room. Other unique amenities include Grohe plumbing fixtures, an InSinkerator, Braun fan and Pella windows, for controlled circular air flow.
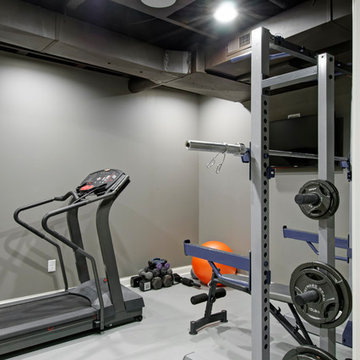
Basement Home Gym
Ispirazione per una grande taverna chic interrata con pareti grigie, pavimento in legno massello medio, camino classico, cornice del camino in pietra e pavimento marrone
Ispirazione per una grande taverna chic interrata con pareti grigie, pavimento in legno massello medio, camino classico, cornice del camino in pietra e pavimento marrone
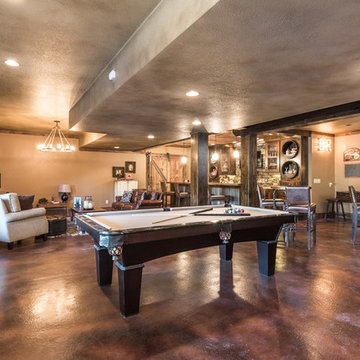
Immagine di una grande taverna rustica con sbocco, pareti beige, pavimento in cemento, camino classico, cornice del camino in pietra e pavimento marrone
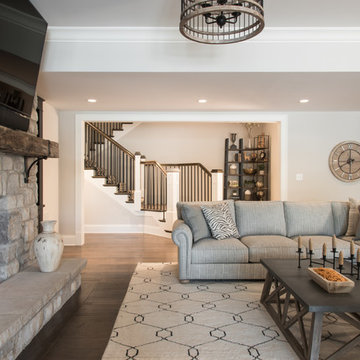
Idee per una grande taverna classica con angolo bar, parquet scuro, camino classico, cornice del camino in pietra e pavimento marrone
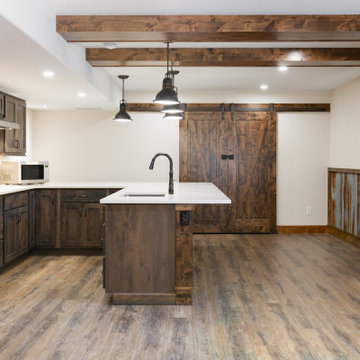
Rustic Basement renovation to include a large kitchenette, knotty alder doors, and corrugated metal wainscoting. Stone fireplace surround.
Foto di una grande taverna stile rurale seminterrata con angolo bar, pareti beige, pavimento in vinile, stufa a legna, cornice del camino in pietra, pavimento marrone e boiserie
Foto di una grande taverna stile rurale seminterrata con angolo bar, pareti beige, pavimento in vinile, stufa a legna, cornice del camino in pietra, pavimento marrone e boiserie
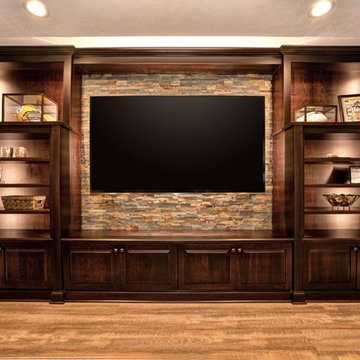
Ispirazione per una grande taverna tradizionale interrata con pareti beige, pavimento in legno massello medio, camino lineare Ribbon, cornice del camino in pietra e pavimento marrone
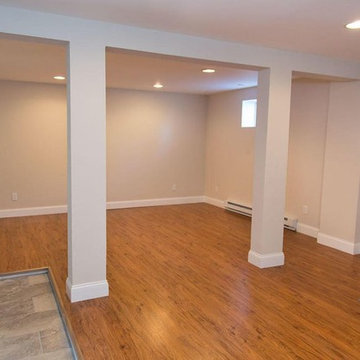
Esempio di una taverna minimalista interrata di medie dimensioni con pareti beige, pavimento in vinile, stufa a legna, cornice del camino in pietra e pavimento marrone
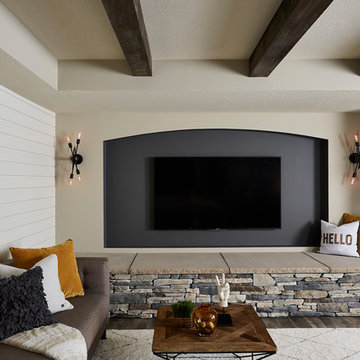
This new basement finish is a home owners dream for entertaining! Features include: an amazing bar with black cabinetry with brushed brass hardware, rustic barn wood herringbone ceiling detail and beams, sliding barn door, plank flooring, shiplap walls, chalkboard wall with an integrated drink ledge, 2 sided fireplace with stacked stone and TV niche, and a stellar bathroom!

©Finished Basement Company
Esempio di una taverna stile rurale di medie dimensioni con sbocco, pareti beige, pavimento in legno massello medio, camino bifacciale, cornice del camino in pietra e pavimento marrone
Esempio di una taverna stile rurale di medie dimensioni con sbocco, pareti beige, pavimento in legno massello medio, camino bifacciale, cornice del camino in pietra e pavimento marrone
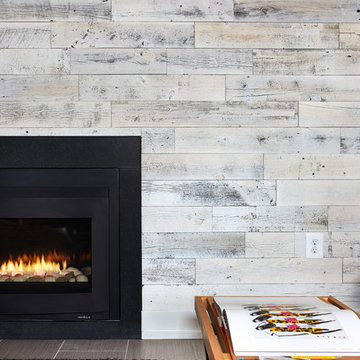
Wood Veneer Wall
Foto di una taverna design di medie dimensioni con sbocco, pareti grigie, pavimento in vinile, camino classico, cornice del camino in pietra e pavimento marrone
Foto di una taverna design di medie dimensioni con sbocco, pareti grigie, pavimento in vinile, camino classico, cornice del camino in pietra e pavimento marrone
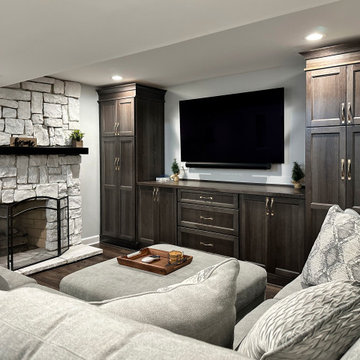
Basement remodel completed by Advance Design Studio. Project highlights include new flooring throughout, a wet bar with seating, and a built-in entertainment wall. This space was designed with both adults and kids in mind, and our clients are thrilled with their new basement living space!
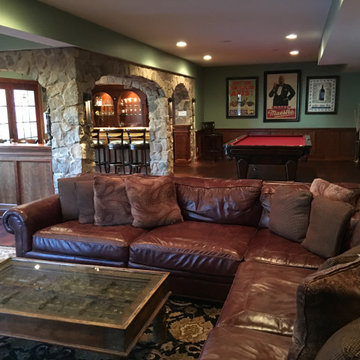
A full wet bar is tucked in the corner under real stone arches. Seating for four available at the cherry wood bar counter under custom hanging lights in the comfortable black bar stools with backs. Have a larger party? Not to worry, additional bar seating available on the opposite half wall with matching real stone arches and cherry wood counter. Your guests have full view of the arched cherry wood back cabinets complete with wall lights and ceiling light display areas highlighting the open glass shelving with all the glassware and memorabilia. Play a game or two of pool in the game area or sit in the super comfortable couches in front of the custom fireplace with cherry wood and real stone mantel. The cozy intimate atmosphere is completed throughout the basement thanks to strategic custom wall, hanging and recessed lighting as well as the consistent cherry wood wainscoting on the walls.
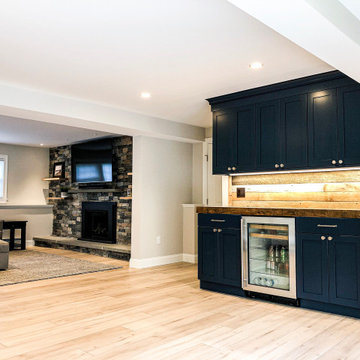
Ispirazione per un'ampia taverna tradizionale con sbocco, pareti grigie, parquet chiaro, camino classico, cornice del camino in pietra e pavimento marrone

This expansive basement was revamped with modern, industrial, and rustic. Features include a floor-to-ceiling wet bar complete with lots of storage for wine bottles, glass cabinet uppers, gray inset shaker doors and drawers, beverage cooler, and backsplash. Reclaimed barnwood flanks the accent walls and behind the wall-mounted TV. New matching cabinets and book cases flank the existing fireplace.
Cabinetry design, build, and install by Wheatland Custom Cabinetry. General contracting and remodel by Hyland Homes.
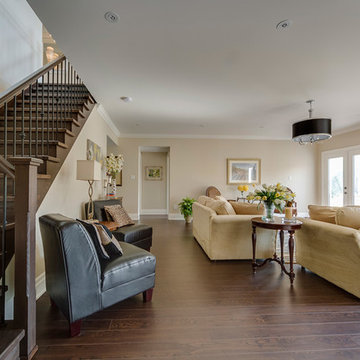
Alair Homes is committed to quality throughout every stage of the building process and in every detail of your new custom home or home renovation. We guarantee superior work because we perform quality assurance checks at every stage of the building process. Before anything is covered up – even before city building inspectors come to your home – we critically examine our work to ensure that it lives up to our extraordinarily high standards.
We are proud of our extraordinary high building standards as well as our renowned customer service. Every Alair Homes custom home comes with a two year national home warranty as well as an Alair Homes guarantee and includes complimentary 3, 6 and 12 month inspections after completion.
During our proprietary construction process every detail is accessible to Alair Homes clients online 24 hours a day to view project details, schedules, sub trade quotes, pricing in order to give Alair Homes clients 100% control over every single item regardless how small.
900 Foto di taverne con cornice del camino in pietra e pavimento marrone
4