242 Foto di taverne con cornice del camino in metallo
Filtra anche per:
Budget
Ordina per:Popolari oggi
81 - 100 di 242 foto
1 di 2
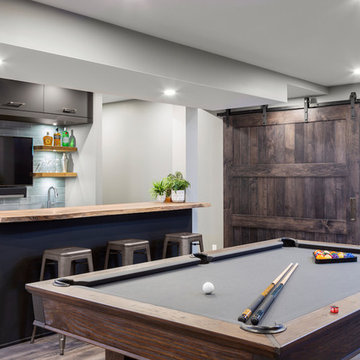
Although this is a large basement, fitting the customer's wish list within the available square footage still posed numerous challenges working within the existing footprint of the foundation. We tucked the main bar strategically under the main staircase, hiding the angle with upper cabinetry.
Noteworthy details in the space are endless – from the live edge walnut bar slab to custom barn door.
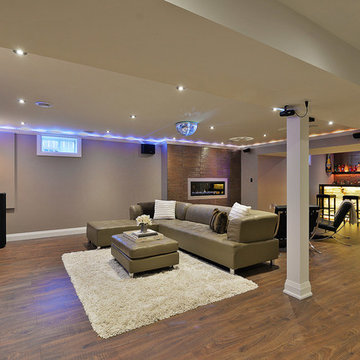
A previously finished basement that was redesigned to incorporate the client's unique needs for a Home Theater, Custom Bar, Wash Room and Home Gym. Custom cabinetry and various custom touches make this space a unique and modern entertaining zone.
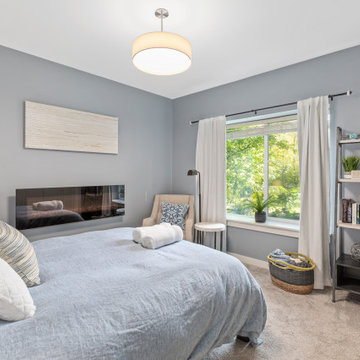
Mother-in-Law basement makeover
Foto di una taverna classica di medie dimensioni con sbocco, pareti grigie, pavimento in cemento, camino sospeso, cornice del camino in metallo e pavimento blu
Foto di una taverna classica di medie dimensioni con sbocco, pareti grigie, pavimento in cemento, camino sospeso, cornice del camino in metallo e pavimento blu
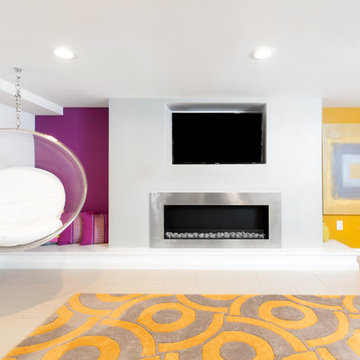
Integrated exercise room and office space, entertainment room with minibar and bubble chair, play room with under the stairs cool doll house, steam bath
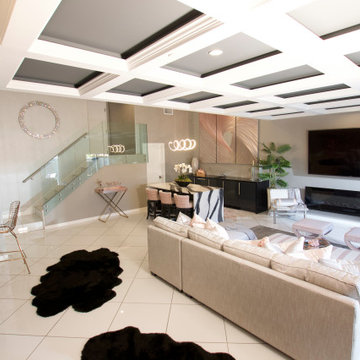
This was an additional, unused space our client decided to remodel and turn into a glam room for her and her girlfriends to enjoy! Great place to host, serve some crafty cocktails and play your favorite romantic comedy on the big screen.
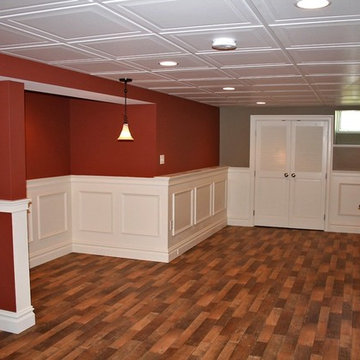
Immagine di una grande taverna chic interrata con sala giochi, pareti grigie, moquette, stufa a legna, cornice del camino in metallo, pavimento grigio e soffitto a volta
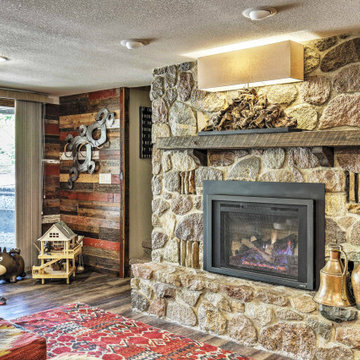
Idee per una taverna stile rurale di medie dimensioni con sbocco, pareti multicolore, pavimento in vinile, camino classico, cornice del camino in metallo e pavimento marrone
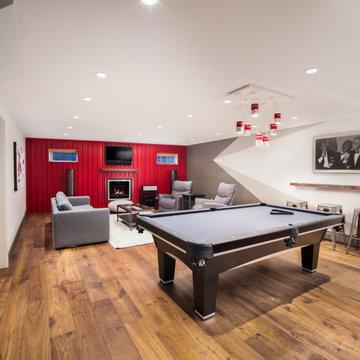
This basement was flood damaged and the insurance company had a remediation company come in and clean it up. The clients asked us to come and put it back together for them and upgrade the lighting, electrical, and install a new gas fireplace.
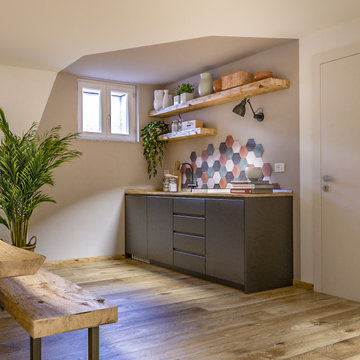
Liadesign
Foto di una grande taverna tropicale interrata con pareti multicolore, pavimento in gres porcellanato, stufa a legna, cornice del camino in metallo, soffitto ribassato e carta da parati
Foto di una grande taverna tropicale interrata con pareti multicolore, pavimento in gres porcellanato, stufa a legna, cornice del camino in metallo, soffitto ribassato e carta da parati
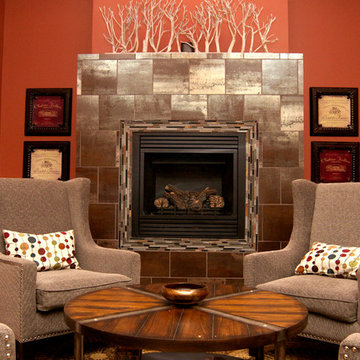
Ispirazione per una taverna moderna interrata di medie dimensioni con pareti arancioni, parquet scuro, camino classico, cornice del camino in metallo e pavimento marrone
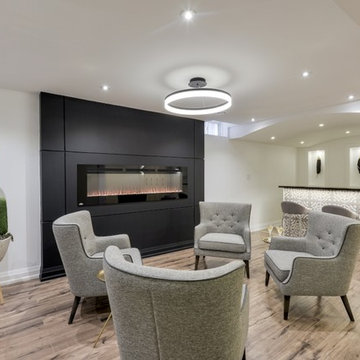
Real Media Inc.
Immagine di una grande taverna minimal interrata con pareti bianche, pavimento in laminato, cornice del camino in metallo, pavimento marrone e camino lineare Ribbon
Immagine di una grande taverna minimal interrata con pareti bianche, pavimento in laminato, cornice del camino in metallo, pavimento marrone e camino lineare Ribbon
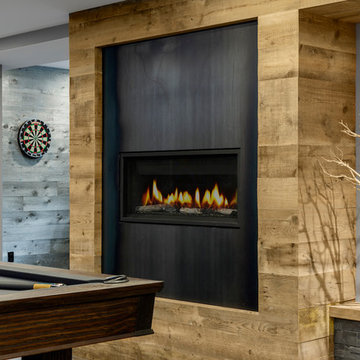
The barn wood portico and horizontal wood combined with cold rolled steel at the fireplace move your eye across the space allowing you to take in all that this amazing details this basement has to offer. This once again contrasts the rustic feel with a sleeker more polished element.
The height that the fireplace unit is installed at is higher then usual, this was done with usage and layout in mind. Having the fireplace more at centered in height allows it to be seen from around the whole basement and avoids having sight lines blocked by furniture, cabinetry and equipment.
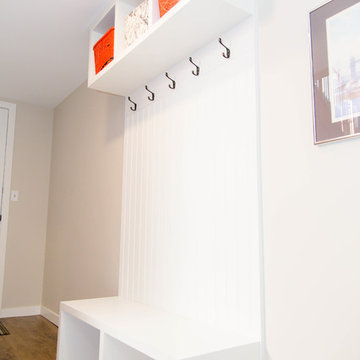
New doors and flooring, and a custom coat/storage rack make this pace feel brand new.
Photos by Yvonne Choe
Esempio di una taverna chic seminterrata di medie dimensioni con pareti grigie, pavimento in vinile, camino sospeso, cornice del camino in metallo e pavimento marrone
Esempio di una taverna chic seminterrata di medie dimensioni con pareti grigie, pavimento in vinile, camino sospeso, cornice del camino in metallo e pavimento marrone
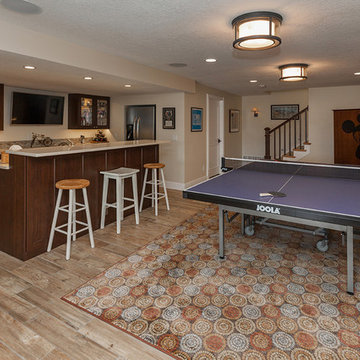
Basement remodel including game room, sitting room, bar, walk-out design, and beautiful firepace feature.
Ispirazione per una grande taverna contemporanea con sbocco, pareti beige, parquet chiaro, camino bifacciale, cornice del camino in metallo e pavimento marrone
Ispirazione per una grande taverna contemporanea con sbocco, pareti beige, parquet chiaro, camino bifacciale, cornice del camino in metallo e pavimento marrone
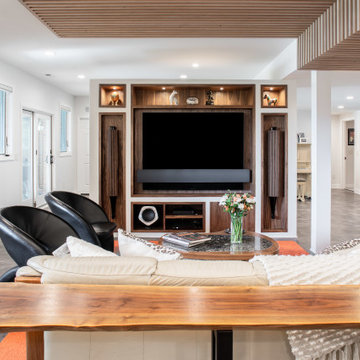
The custom floating media center helps to define the spaces in the large open basement. The basement remodel was designed and built by Meadowlark Design Build in Ann Arbor, Michigan. Photography by Sean Carter
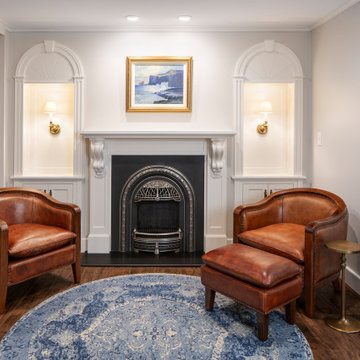
photography: Josh Beeman
Ispirazione per una taverna classica interrata con pareti grigie, pavimento in vinile, camino classico, cornice del camino in metallo e pavimento marrone
Ispirazione per una taverna classica interrata con pareti grigie, pavimento in vinile, camino classico, cornice del camino in metallo e pavimento marrone
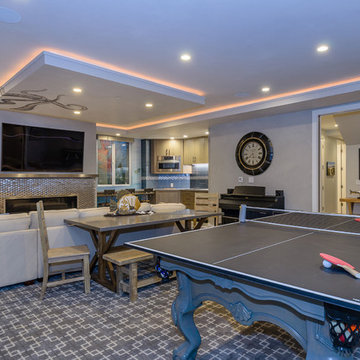
The basement features a guest bedroom & bathroom, gaming area complete with fireplace and widescreen tv as well as a kitchenette, and is accessible via pneumatic elevator.
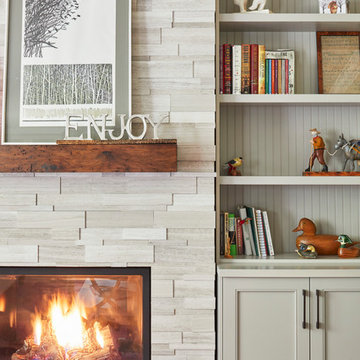
A formal living room now exhibits a feminine and glamorous feel presented through rich pink hues, floral prints, and nature-inspired decor. To balance out the vivid colors, we integrated softer gray tones along with the feature wall. The fireplace showcases a wooden brick-style accent wall, while the surrounding built-in shelves show off a natural wooden design.
Home located in Mississauga, Ontario. Designed by Nicola Interiors who serves the whole Greater Toronto Area.
For more about Nicola Interiors, click here: https://nicolainteriors.com/
To learn more about this project, click here: https://nicolainteriors.com/projects/truscott/
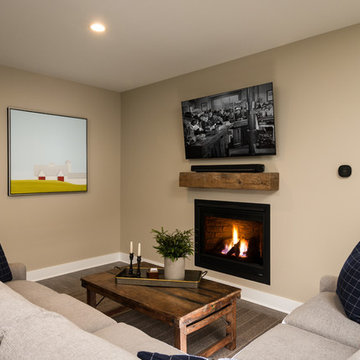
Randall Perry Photography
Idee per una taverna minimal con pavimento in laminato, camino classico, cornice del camino in metallo, pavimento beige e pareti beige
Idee per una taverna minimal con pavimento in laminato, camino classico, cornice del camino in metallo, pavimento beige e pareti beige
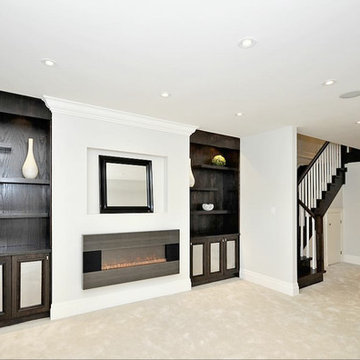
Basement Built in Unit
Idee per una taverna design interrata di medie dimensioni con pareti bianche, moquette, camino lineare Ribbon, pavimento beige e cornice del camino in metallo
Idee per una taverna design interrata di medie dimensioni con pareti bianche, moquette, camino lineare Ribbon, pavimento beige e cornice del camino in metallo
242 Foto di taverne con cornice del camino in metallo
5