242 Foto di taverne con cornice del camino in metallo
Filtra anche per:
Budget
Ordina per:Popolari oggi
1 - 20 di 242 foto
1 di 3

Large open floor plan in basement with full built-in bar, fireplace, game room and seating for all sorts of activities. Cabinetry at the bar provided by Brookhaven Cabinetry manufactured by Wood-Mode Cabinetry. Cabinetry is constructed from maple wood and finished in an opaque finish. Glass front cabinetry includes reeded glass for privacy. Bar is over 14 feet long and wrapped in wainscot panels. Although not shown, the interior of the bar includes several undercounter appliances: refrigerator, dishwasher drawer, microwave drawer and refrigerator drawers; all, except the microwave, have decorative wood panels.

Immagine di una grande taverna tradizionale con sbocco, pareti bianche, camino classico, cornice del camino in metallo, angolo bar, pavimento beige e pavimento con piastrelle in ceramica

April Sledge, Photography at Dawn
Foto di una taverna classica interrata con pareti grigie, camino lineare Ribbon, cornice del camino in metallo e parquet scuro
Foto di una taverna classica interrata con pareti grigie, camino lineare Ribbon, cornice del camino in metallo e parquet scuro

The basement kitchenette was designed to mimic the design features of the upstairs kitchen to provide flow and continuity from upstairs to down. The basement remodel was designed and built by Meadowlark Design Build in Ann Arbor, Michigan. Photography by Sean Carter

Mike Chajecki www.mikechajecki.com
Immagine di una grande taverna chic interrata con pareti grigie, camino lineare Ribbon, pavimento in sughero, cornice del camino in metallo, pavimento marrone e angolo bar
Immagine di una grande taverna chic interrata con pareti grigie, camino lineare Ribbon, pavimento in sughero, cornice del camino in metallo, pavimento marrone e angolo bar
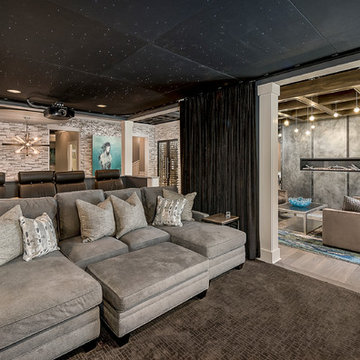
Marina Storm
Ispirazione per una grande taverna contemporanea interrata con pareti beige, pavimento in legno massello medio, camino lineare Ribbon, pavimento marrone e cornice del camino in metallo
Ispirazione per una grande taverna contemporanea interrata con pareti beige, pavimento in legno massello medio, camino lineare Ribbon, pavimento marrone e cornice del camino in metallo

Immagine di una grande taverna moderna seminterrata con home theatre, pareti nere, pavimento in vinile, camino classico, cornice del camino in metallo e carta da parati
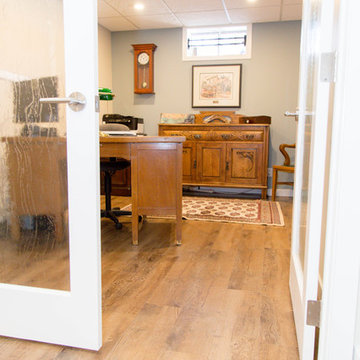
Bright and beautiful with warm vintage vibes. This den makes working from home a major perk.
Photos by Yvonne Choe
Esempio di una taverna tradizionale seminterrata di medie dimensioni con pareti blu, pavimento in vinile, camino sospeso, cornice del camino in metallo e pavimento marrone
Esempio di una taverna tradizionale seminterrata di medie dimensioni con pareti blu, pavimento in vinile, camino sospeso, cornice del camino in metallo e pavimento marrone

This was an additional, unused space our client decided to remodel and turn into a glam room for her and her girlfriends to enjoy! Great place to host, serve some crafty cocktails and play your favorite romantic comedy on the big screen.
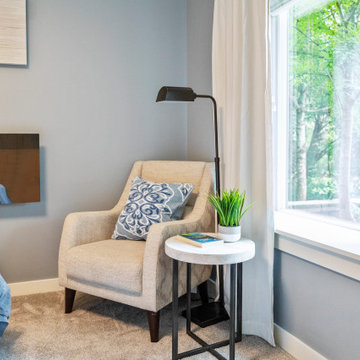
Mother-in-Law basement makeover
Ispirazione per una taverna classica di medie dimensioni con sbocco, pareti grigie, pavimento in cemento, camino sospeso, cornice del camino in metallo e pavimento blu
Ispirazione per una taverna classica di medie dimensioni con sbocco, pareti grigie, pavimento in cemento, camino sospeso, cornice del camino in metallo e pavimento blu
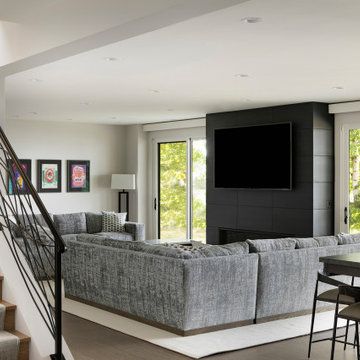
Immagine di una taverna design con sbocco, angolo bar, pareti bianche, camino lineare Ribbon, cornice del camino in metallo e pavimento marrone
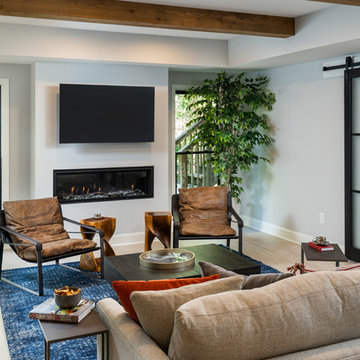
Ilya Zobanov
Ispirazione per una taverna contemporanea seminterrata di medie dimensioni con pareti grigie, parquet chiaro, camino lineare Ribbon, cornice del camino in metallo e pavimento giallo
Ispirazione per una taverna contemporanea seminterrata di medie dimensioni con pareti grigie, parquet chiaro, camino lineare Ribbon, cornice del camino in metallo e pavimento giallo
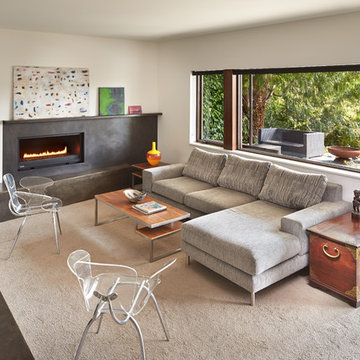
photo by Benjamin Benschneider
Immagine di una taverna minimalista di medie dimensioni con sbocco, pareti bianche, moquette, camino lineare Ribbon e cornice del camino in metallo
Immagine di una taverna minimalista di medie dimensioni con sbocco, pareti bianche, moquette, camino lineare Ribbon e cornice del camino in metallo
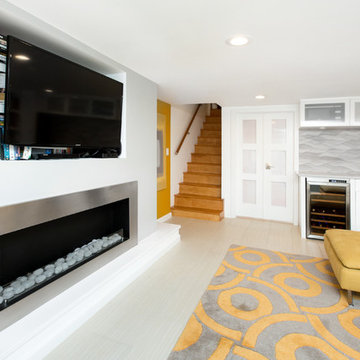
Integrated exercise room and office space, entertainment room with minibar and bubble chair, play room with under the stairs cool doll house, steam bath
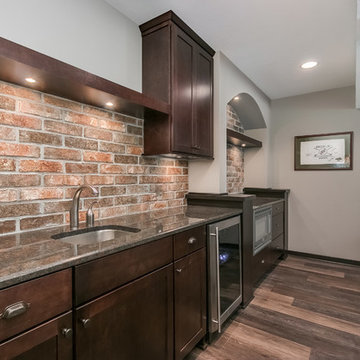
©Finished Basement Company
Foto di una grande taverna chic con sbocco, pareti grigie, pavimento in legno massello medio, camino lineare Ribbon, cornice del camino in metallo e pavimento marrone
Foto di una grande taverna chic con sbocco, pareti grigie, pavimento in legno massello medio, camino lineare Ribbon, cornice del camino in metallo e pavimento marrone
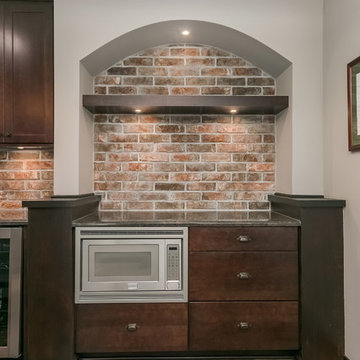
©Finished Basement Company
Ispirazione per una grande taverna chic con sbocco, pareti grigie, pavimento in legno massello medio, camino lineare Ribbon, cornice del camino in metallo e pavimento marrone
Ispirazione per una grande taverna chic con sbocco, pareti grigie, pavimento in legno massello medio, camino lineare Ribbon, cornice del camino in metallo e pavimento marrone
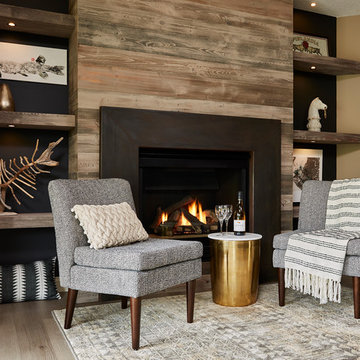
Cozy fireplace sitting space adjacent to the bar.
Foto di una taverna chic di medie dimensioni con sbocco, pareti grigie, parquet chiaro, camino classico, cornice del camino in metallo e pavimento grigio
Foto di una taverna chic di medie dimensioni con sbocco, pareti grigie, parquet chiaro, camino classico, cornice del camino in metallo e pavimento grigio
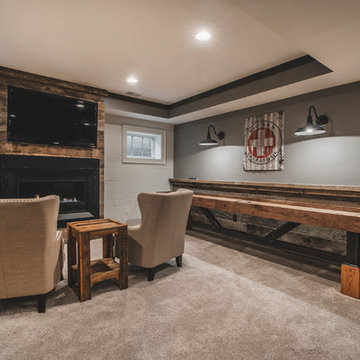
Bradshaw Photography
Immagine di una grande taverna rustica seminterrata con pareti grigie, moquette, camino lineare Ribbon e cornice del camino in metallo
Immagine di una grande taverna rustica seminterrata con pareti grigie, moquette, camino lineare Ribbon e cornice del camino in metallo
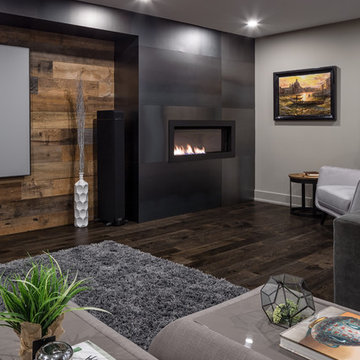
A modern masculine feel was created by the use of cold rolled steel panels to feature the fireplace. The sleek look is balanced by the rustic reclaimed wood of the adjacent feature wall. Basement design and living at it's best.
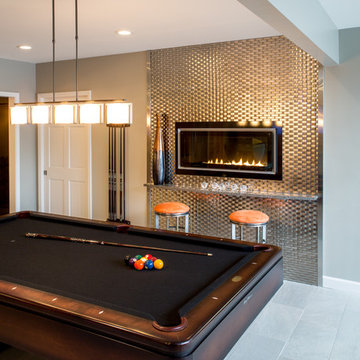
The billiards area of the recreational basement has Stone Peak ceramic tile from the Quartzite collection in Lime. The wall is Cuirassier Brushed Silver steel tile. The counter is Cambria quartz in Minera. The light above the pool table is Exos Wave by Hubbardton Forge. The fireplace is a Cosmo EcoSmart Torch.
242 Foto di taverne con cornice del camino in metallo
1