242 Foto di taverne con cornice del camino in metallo
Filtra anche per:
Budget
Ordina per:Popolari oggi
141 - 160 di 242 foto
1 di 2
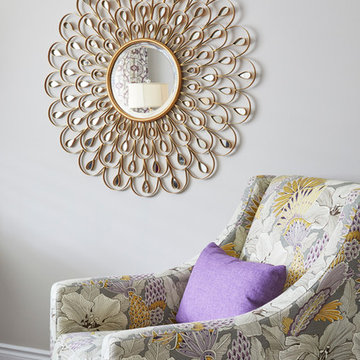
Playful interiors of ours that exhibits bright and cheerful color palettes. The formal living room focuses on bold patterns more so than color. Yellows, golds, grays, and subtle purples adorn this lively interior, but it’s the floral and geometric prints that catch one’s eye.
We used golden accents through the mirror, lighting, and coffee table, which blend in perfectly with the earthy hues in the curtains, area rug, and printed sofa chairs.
The newly renovated basement family room boasts a feminine and glamorous feel presented through rich pink hues, floral prints, and nature-inspired decor. To balance out the vivid colors, we integrated softer gray tones along with the feature wall. The fireplace showcases a wooden brick-style accent wall, while the surrounding built-in shelves show off a natural wooden design.
Project designed by Mississauga, Ontario, interior designer Nicola Interiors. Serving the Greater Toronto Area.
For more about Nicola Interiors, click here: https://nicolainteriors.com/
To learn more about this project, click here: https://nicolainteriors.com/projects/truscott/
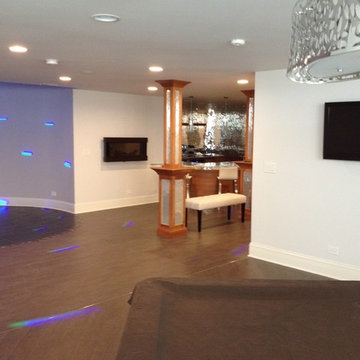
Dance floor with LED lighting effects, wall-mounted TV and ventless fireplace
Foto di una grande taverna minimal interrata con pareti grigie, pavimento con piastrelle in ceramica, camino sospeso, cornice del camino in metallo e pavimento grigio
Foto di una grande taverna minimal interrata con pareti grigie, pavimento con piastrelle in ceramica, camino sospeso, cornice del camino in metallo e pavimento grigio
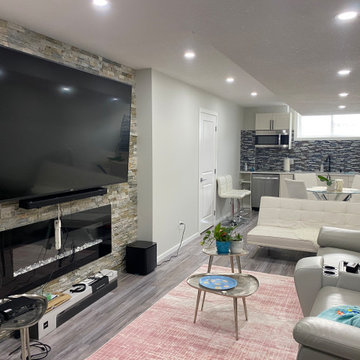
Idee per una taverna minimalista seminterrata di medie dimensioni con home theatre, pareti grigie, pavimento in vinile, camino lineare Ribbon, cornice del camino in metallo e pavimento marrone
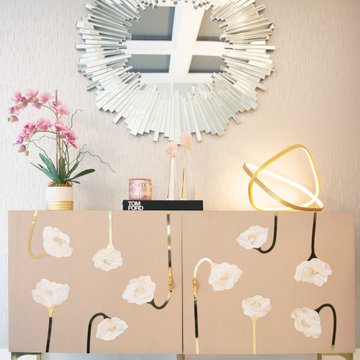
This was an additional, unused space our client decided to remodel and turn into a glam room for her and her girlfriends to enjoy! Great place to host, serve some crafty cocktails and play your favorite romantic comedy on the big screen.
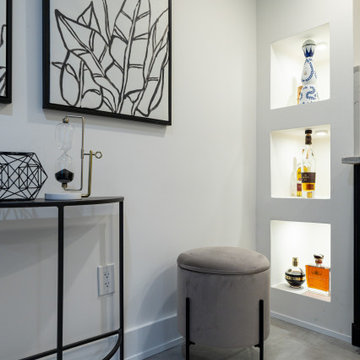
We converted this unfinished basement into a hip adult hangout for sipping wine, watching a movie and playing a few games.
Immagine di una grande taverna moderna con sbocco, angolo bar, pareti bianche, camino lineare Ribbon, cornice del camino in metallo e pavimento grigio
Immagine di una grande taverna moderna con sbocco, angolo bar, pareti bianche, camino lineare Ribbon, cornice del camino in metallo e pavimento grigio
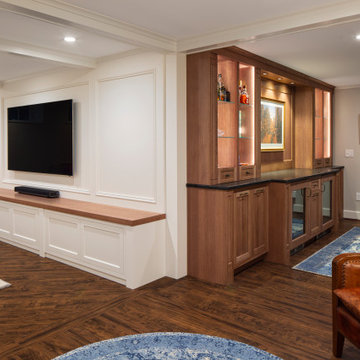
photography: Josh Beeman
Immagine di una taverna tradizionale interrata con pareti grigie, pavimento in vinile, camino classico, cornice del camino in metallo, pavimento marrone e travi a vista
Immagine di una taverna tradizionale interrata con pareti grigie, pavimento in vinile, camino classico, cornice del camino in metallo, pavimento marrone e travi a vista
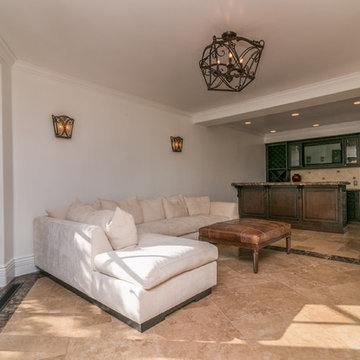
Idee per una grande taverna contemporanea interrata con pareti bianche, pavimento con piastrelle in ceramica, camino lineare Ribbon, cornice del camino in metallo e pavimento grigio
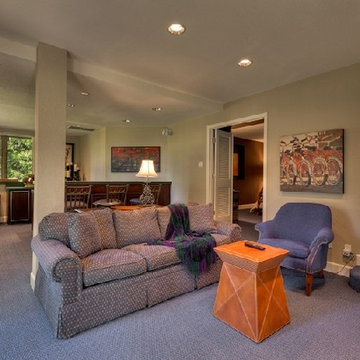
This Lake Tahoe contemporary basement features a cozy sitting area, bar, and casino machines. The long gas fireplace balances the contemporary flairs and natural setting of the room. The bar area has three casino games built into the countertop so guest can have some fun and try their luck.
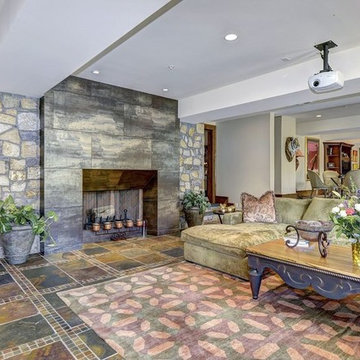
Ispirazione per una taverna rustica di medie dimensioni con sbocco, pareti grigie, pavimento in ardesia, camino classico, cornice del camino in metallo e pavimento multicolore
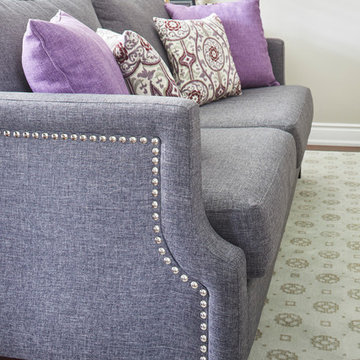
Playful interiors of ours that exhibits bright and cheerful color palettes. The formal living room focuses on bold patterns more so than color. Yellows, golds, grays, and subtle purples adorn this lively interior, but it’s the floral and geometric prints that catch one’s eye.
We used golden accents through the mirror, lighting, and coffee table, which blend in perfectly with the earthy hues in the curtains, area rug, and printed sofa chairs.
The newly renovated basement family room boasts a feminine and glamorous feel presented through rich pink hues, floral prints, and nature-inspired decor. To balance out the vivid colors, we integrated softer gray tones along with the feature wall. The fireplace showcases a wooden brick-style accent wall, while the surrounding built-in shelves show off a natural wooden design.
Project designed by Mississauga, Ontario, interior designer Nicola Interiors. Serving the Greater Toronto Area.
For more about Nicola Interiors, click here: https://nicolainteriors.com/
To learn more about this project, click here: https://nicolainteriors.com/projects/truscott/
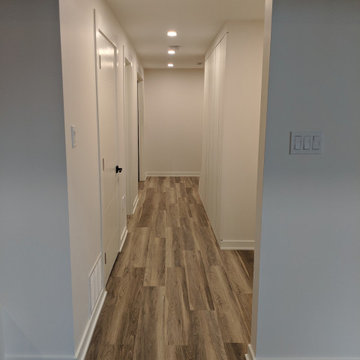
Immagine di una taverna moderna seminterrata con home theatre, pareti bianche, pavimento in laminato, camino lineare Ribbon, cornice del camino in metallo e pavimento marrone
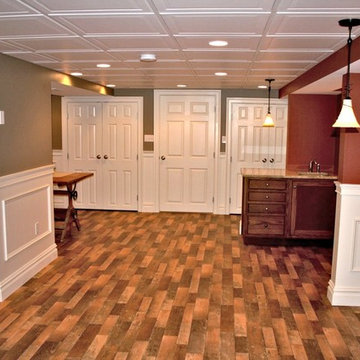
Esempio di una grande taverna classica interrata con sala giochi, pareti grigie, moquette, camino sospeso, cornice del camino in metallo, pavimento grigio e soffitto a volta
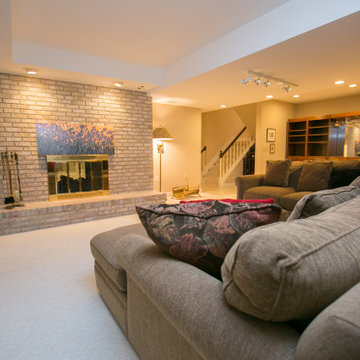
Basement with Fireplace angle 2
Esempio di una grande taverna stile marinaro con sbocco, pareti beige, moquette, camino classico, cornice del camino in metallo e pavimento bianco
Esempio di una grande taverna stile marinaro con sbocco, pareti beige, moquette, camino classico, cornice del camino in metallo e pavimento bianco
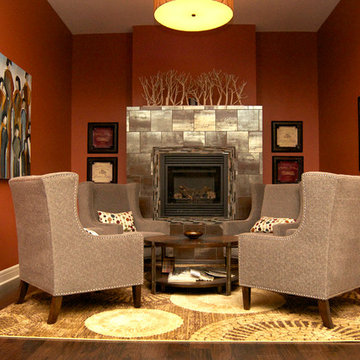
Idee per una taverna minimalista interrata di medie dimensioni con pareti arancioni, parquet scuro, camino classico, cornice del camino in metallo e pavimento marrone
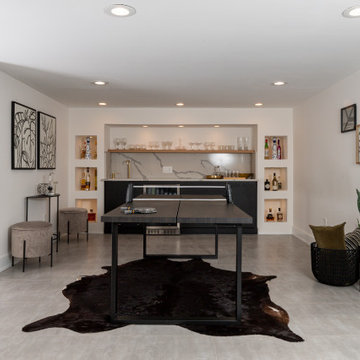
We converted this unfinished basement into a hip adult hangout for sipping wine, watching a movie and playing a few games.
Idee per una grande taverna minimalista con sbocco, angolo bar, pareti bianche, camino lineare Ribbon, cornice del camino in metallo e pavimento grigio
Idee per una grande taverna minimalista con sbocco, angolo bar, pareti bianche, camino lineare Ribbon, cornice del camino in metallo e pavimento grigio
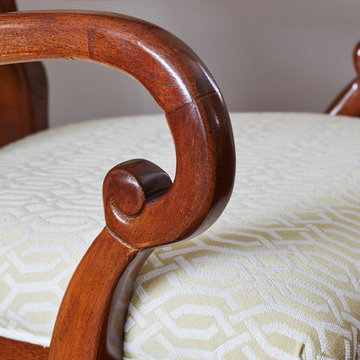
Playful interiors of ours that exhibits bright and cheerful color palettes. The formal living room focuses on bold patterns more so than color. Yellows, golds, grays, and subtle purples adorn this lively interior, but it’s the floral and geometric prints that catch one’s eye.
We used golden accents through the mirror, lighting, and coffee table, which blend in perfectly with the earthy hues in the curtains, area rug, and printed sofa chairs.
The newly renovated basement family room boasts a feminine and glamorous feel presented through rich pink hues, floral prints, and nature-inspired decor. To balance out the vivid colors, we integrated softer gray tones along with the feature wall. The fireplace showcases a wooden brick-style accent wall, while the surrounding built-in shelves show off a natural wooden design.
Project designed by Mississauga, Ontario, interior designer Nicola Interiors. Serving the Greater Toronto Area.
For more about Nicola Interiors, click here: https://nicolainteriors.com/
To learn more about this project, click here: https://nicolainteriors.com/projects/truscott/
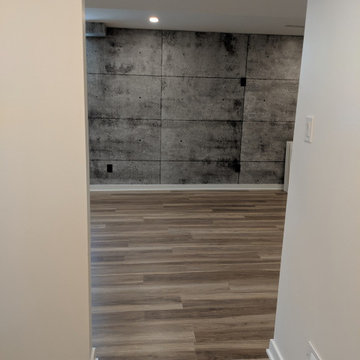
Immagine di una taverna moderna seminterrata con home theatre, pareti bianche, pavimento in laminato, camino lineare Ribbon, cornice del camino in metallo e pavimento marrone
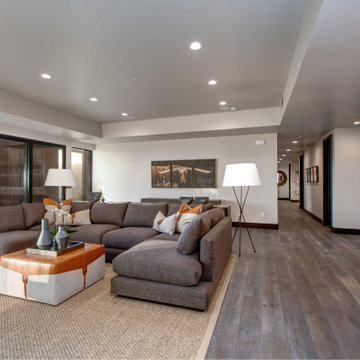
Esempio di una taverna con sbocco, parquet scuro, camino lineare Ribbon e cornice del camino in metallo
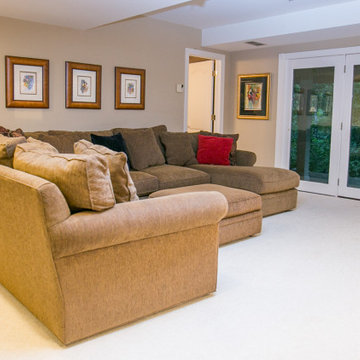
Basement with Fireplace angle 1
Idee per una grande taverna costiera con sbocco, pareti beige, moquette, camino classico, cornice del camino in metallo e pavimento bianco
Idee per una grande taverna costiera con sbocco, pareti beige, moquette, camino classico, cornice del camino in metallo e pavimento bianco

Custom cabinetry is built into this bay window area to create the perfect spot for the budding artist in the family. The basement remodel was designed and built by Meadowlark Design Build in Ann Arbor, Michigan. Photography by Sean Carter.
242 Foto di taverne con cornice del camino in metallo
8