293 Foto di taverne con cornice del camino in intonaco e cornice del camino in cemento
Filtra anche per:
Budget
Ordina per:Popolari oggi
41 - 60 di 293 foto
1 di 3
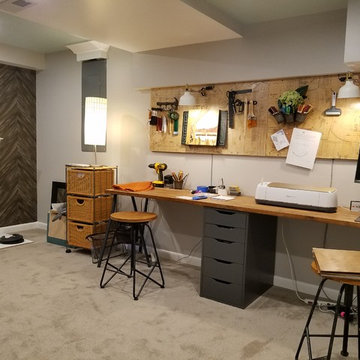
Esempio di una taverna industriale interrata di medie dimensioni con pareti grigie, moquette, camino classico, cornice del camino in intonaco e pavimento grigio
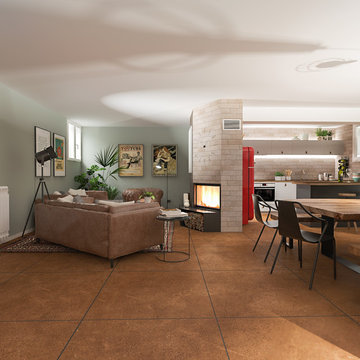
Liadesign
Idee per una grande taverna bohémian interrata con pareti verdi, pavimento in gres porcellanato, camino classico, cornice del camino in intonaco e pavimento marrone
Idee per una grande taverna bohémian interrata con pareti verdi, pavimento in gres porcellanato, camino classico, cornice del camino in intonaco e pavimento marrone
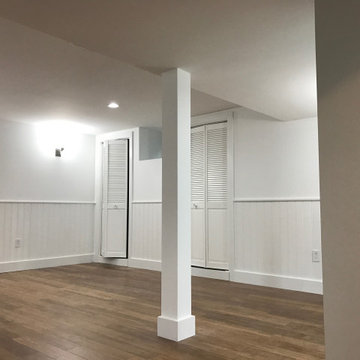
Cluttered, dark, and chilly basements can be daunting spaces for remodeling. They tend to get filled with every old and unwanted item in the house from worn out furniture to childhood memorabilia .This basement was a really challenging task and we succeed to create really cozy, warm, and inviting atmosphere—not like a basement at all. The work involved was extensive, from the foundation to new molding. Our aim was to create a unique space that would be as enjoyable as the rest of this home. We utilized the odd space under the stairs by incorporating a wet bar. We installed TV screen with surround sound system, that makes you feel like you are part of the action and cozy fireplace to cuddle up while enjoying a movie.
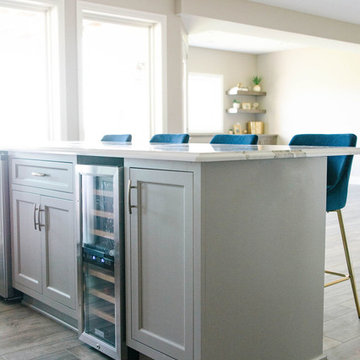
Esempio di una taverna classica di medie dimensioni con sbocco, pareti beige, parquet chiaro, camino lineare Ribbon, cornice del camino in intonaco e pavimento beige
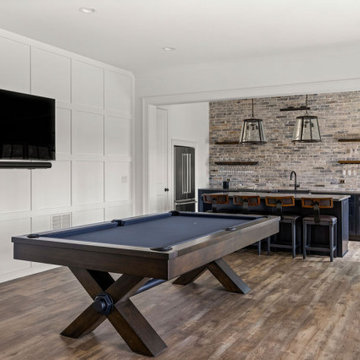
This expansive custom finished basement in Milton is a true extension of the upstairs living area and includes an elegant and multifunctional open concept design with plenty of space for entertaining and relaxing. The seamless transition between the living room, billiard room and kitchen and bar area promotes an inviting atmosphere between the designated spaces and allows for family and friends to socialize while enjoying different activities.
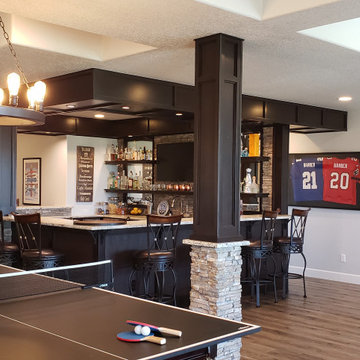
This Project was loads of fun and challenging... the clients allow me to use creative concepts to cosmetically hide obstacles such as heat trunks, jogged foundation walls and steel columns. The large solid maple serving wet bar was hand crafted and lounge fireplace wall where off set with one another. We wanted them to look and feel to be adjoining space yet still define the game table and media space to be its own. Although it was all one large open space, we tied the entire space together by the ceiling work and boxed a steel post to mimic the finishes of the wet bar. Simple concept but meticulously planned and executed!
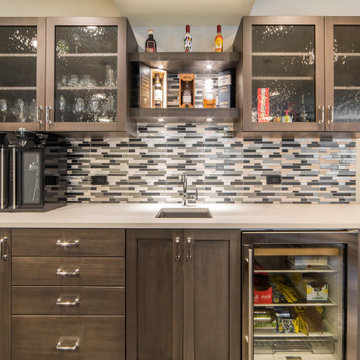
Idee per una grande taverna eclettica interrata con angolo bar, pavimento in cemento, camino classico, cornice del camino in cemento e pavimento multicolore
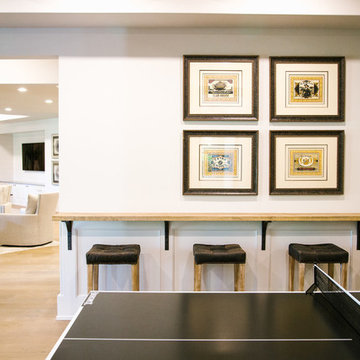
Foto di una grande taverna tradizionale con sbocco, pareti bianche, parquet chiaro, camino classico, cornice del camino in cemento e pavimento marrone

Esempio di una taverna mediterranea interrata di medie dimensioni con pareti beige, camino classico e cornice del camino in intonaco
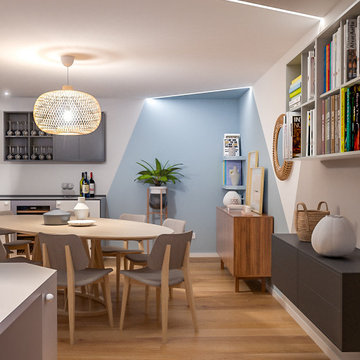
Liadesign
Foto di una grande taverna nordica interrata con home theatre, pareti multicolore, parquet chiaro, camino lineare Ribbon, cornice del camino in intonaco e soffitto ribassato
Foto di una grande taverna nordica interrata con home theatre, pareti multicolore, parquet chiaro, camino lineare Ribbon, cornice del camino in intonaco e soffitto ribassato
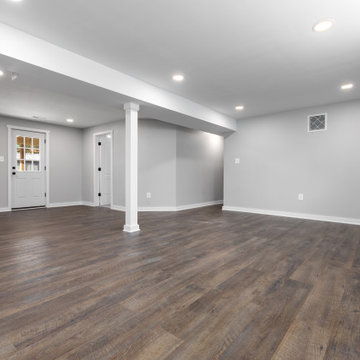
We paired luxury vinyl plank, fresh paint, a new exterior door with extra light and a refreshed fireplace to help freshen the space up and make it more functional.
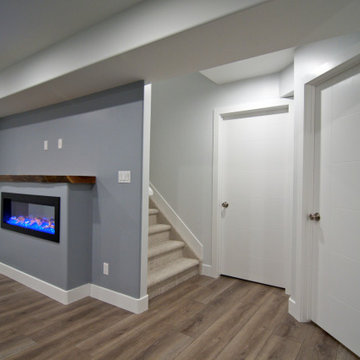
Immagine di una taverna minimalista interrata di medie dimensioni con sala giochi, pareti grigie, pavimento in vinile, camino classico, cornice del camino in intonaco e pavimento marrone

Beautiful Custom Basement Entertainment Wall in Mississauga Residential Neighbourhood. Wall-to-Wall Entertainment Unit houses all the electronics in closed under-cabinets. TV niche, designed to accommodate a future upgrade in size, and showcasing a breathtaking linear electric fireplace. Warm, inviting retreat for entertaining or relaxing in front of the fire, and watching a movie.
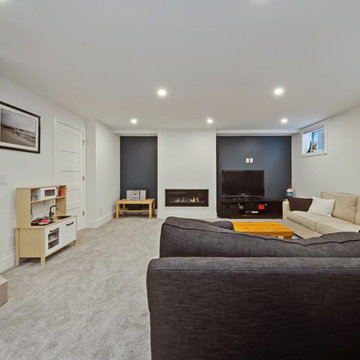
Ispirazione per una taverna minimal seminterrata di medie dimensioni con pareti bianche, moquette, cornice del camino in intonaco, pavimento grigio e camino lineare Ribbon
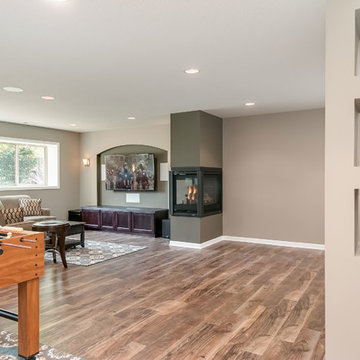
©Finished Basement Company
Idee per una taverna chic seminterrata di medie dimensioni con pareti beige, pavimento in legno massello medio, camino bifacciale, cornice del camino in intonaco e pavimento marrone
Idee per una taverna chic seminterrata di medie dimensioni con pareti beige, pavimento in legno massello medio, camino bifacciale, cornice del camino in intonaco e pavimento marrone
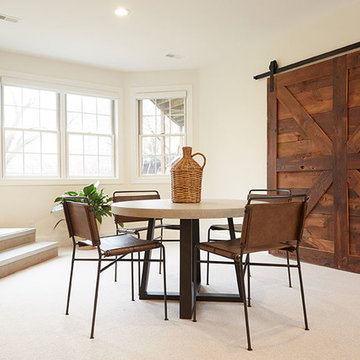
A renovation transformed this basement from blah to ta-dah. Removing a stage platform in this area helped to open up the space giving this basement family room a more spacious and airy feel. The homeowner added an authentic, handmade, sliding barn door made from 100+-year-old wood salvaged by Sangamon Reclaimed, from various American barns and buildings. The sliding door was installed using a black, flat track hardware kit including black bolts and lags, matching steel wheels, and drywall anti-crush rings --for a stronger hold.
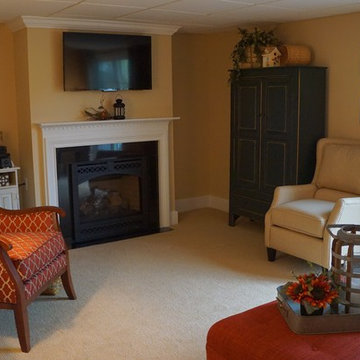
Laudermilch Photography
Idee per una taverna country di medie dimensioni con sbocco, pareti gialle, moquette, camino classico, cornice del camino in intonaco e pavimento beige
Idee per una taverna country di medie dimensioni con sbocco, pareti gialle, moquette, camino classico, cornice del camino in intonaco e pavimento beige
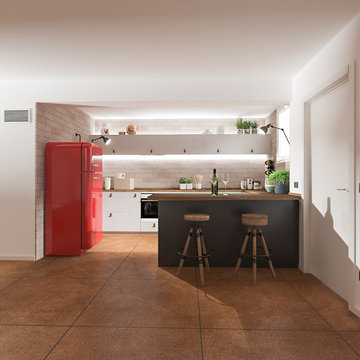
Liadesign
Idee per una grande taverna eclettica interrata con pareti verdi, pavimento in gres porcellanato, camino classico, cornice del camino in intonaco e pavimento marrone
Idee per una grande taverna eclettica interrata con pareti verdi, pavimento in gres porcellanato, camino classico, cornice del camino in intonaco e pavimento marrone
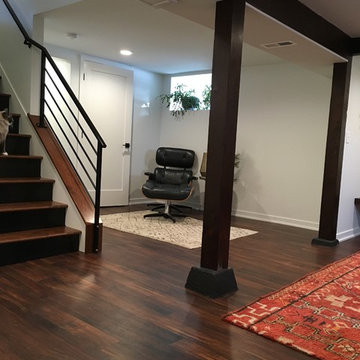
Foto di una taverna minimalista interrata di medie dimensioni con pareti bianche, parquet scuro, camino classico, cornice del camino in intonaco e pavimento multicolore
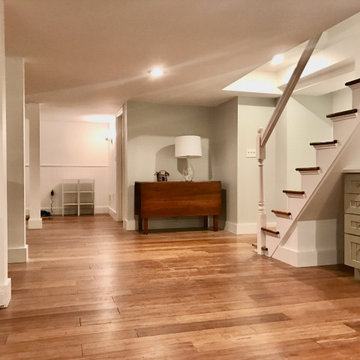
Cluttered, dark, and chilly basements can be daunting spaces for remodeling. They tend to get filled with every old and unwanted item in the house from worn out furniture to childhood memorabilia .This basement was a really challenging task and we succeed to create really cozy, warm, and inviting atmosphere—not like a basement at all. The work involved was extensive, from the foundation to new molding. Our aim was to create a unique space that would be as enjoyable as the rest of this home. We utilized the odd space under the stairs by incorporating a wet bar. We installed TV screen with surround sound system, that makes you feel like you are part of the action and cozy fireplace to cuddle up while enjoying a movie.
293 Foto di taverne con cornice del camino in intonaco e cornice del camino in cemento
3