293 Foto di taverne con cornice del camino in intonaco e cornice del camino in cemento
Filtra anche per:
Budget
Ordina per:Popolari oggi
21 - 40 di 293 foto
1 di 3
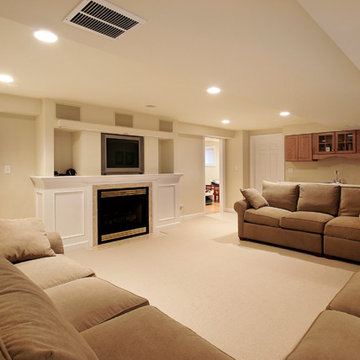
Esempio di una taverna classica interrata di medie dimensioni con pareti gialle, moquette, camino classico, cornice del camino in intonaco e pavimento beige
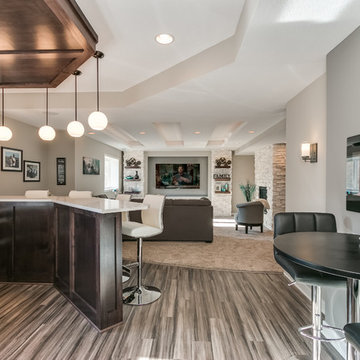
Flatscreen + Apple TV + surround sound.
Scott Amundson Photography
Ispirazione per una taverna chic seminterrata di medie dimensioni con pareti beige, pavimento in laminato, camino bifacciale, cornice del camino in intonaco e pavimento marrone
Ispirazione per una taverna chic seminterrata di medie dimensioni con pareti beige, pavimento in laminato, camino bifacciale, cornice del camino in intonaco e pavimento marrone
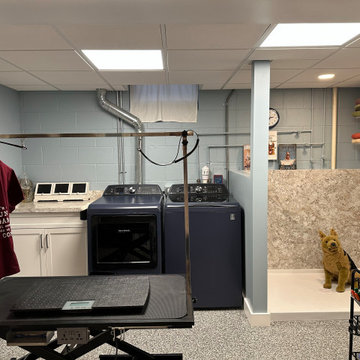
When you have 3 german sheppards - bathig needs to be functional and warm. We created a space in the basement for the dogs and included a "Snug" for the Mr. and his ham radio equipment. Best of both worlds and the clients could not be happier.

Foto di una taverna contemporanea con sbocco, home theatre, pareti bianche, pavimento in laminato, camino classico, cornice del camino in cemento, pavimento grigio e soffitto ribassato
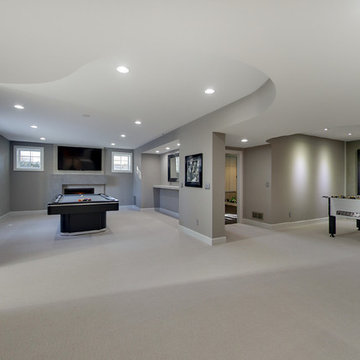
Spacecrafting
Foto di una taverna contemporanea interrata di medie dimensioni con pareti grigie, moquette, camino classico e cornice del camino in cemento
Foto di una taverna contemporanea interrata di medie dimensioni con pareti grigie, moquette, camino classico e cornice del camino in cemento
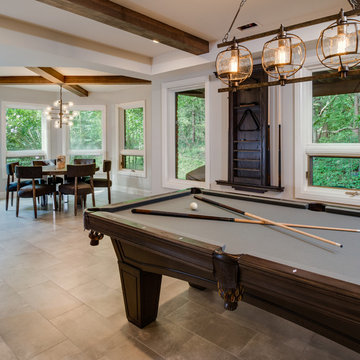
Phoenix Photographic
Ispirazione per una grande taverna industriale con sbocco, pareti beige, pavimento in gres porcellanato, cornice del camino in cemento e pavimento beige
Ispirazione per una grande taverna industriale con sbocco, pareti beige, pavimento in gres porcellanato, cornice del camino in cemento e pavimento beige

A rare find in Bloomfield Township is new construction. This gem of a custom home not only featured a modern, open floorplan with great flow, it also had an 1,800 sq. ft. unfinished basement. When the homeowners of this beautiful house approached MainStreet Design Build, they understood the value of renovating the accessible, non-livable space—and recognized its unlimited potential.
Their vision for their 1,800 sq. ft. finished basement included a lighter, brighter teen entertainment area—a space large enough for pool, ping pong, shuffle board and darts. It was also important to create an area for food and drink that did not look or feel like a bar. Although the basement was completely unfinished, it presented design challenges due to the angled location of the stairwell and existing plumbing. After 4 months of construction, MainStreet Design Build delivered—in spades!
Details of this project include a beautiful modern fireplace wall with Peau de Beton concrete paneled tile surround and an oversized limestone mantel and hearth. Clearly a statement piece, this wall also features a Boulevard 60-inch Contemporary Vent-Free Linear Fireplace with reflective glass liner and crushed glass.
Opposite the fireplace wall, is a beautiful custom room divider with bar stool seating that separates the living room space from the gaming area. Effectively blending this room in an open floorplan, MainStreet Design Build used Country Oak Wood Plank Vinyl flooring and painted the walls in a Benjamin Moore eggshell finish.
The Kitchenette was designed using Dynasty semi-custom cabinetry, specifically a Renner door style with a Battleship Opaque finish; Top Knobs hardware in a brushed satin nickel finish; and beautiful Caesarstone Symphony Grey Quartz countertops. Tastefully coordinated with the rest of the décor is a modern Filament Chandelier in a bronze finish from Restoration Hardware, hung perfectly above the kitchenette table.
A new ½ bath was tucked near the stairwell and designed using the same custom cabinetry and countertops as the kitchenette. It was finished in bold blue/gray paint and topped with Symphony Gray Caesarstone. Beautiful 3×12” Elemental Ice glass subway tile and stainless steel wall shelves adorn the back wall creating the illusion of light. Chrome Shades of Light Double Bullet glass wall sconces project from the wall to shed light on the mirror.
Kate Benjamin Photography
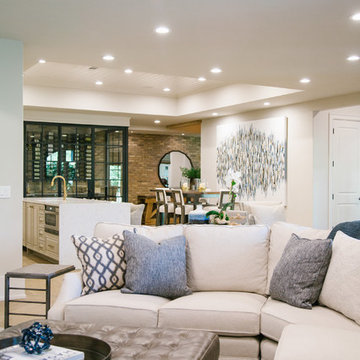
Foto di una grande taverna classica con sbocco, pareti bianche, parquet chiaro, camino classico, cornice del camino in cemento e pavimento marrone
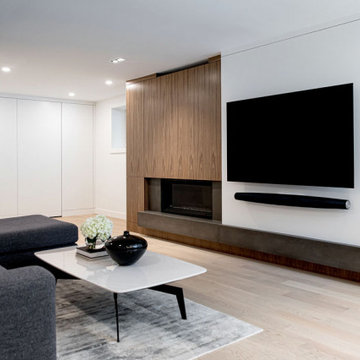
Idee per una taverna minimalista interrata di medie dimensioni con pareti bianche, parquet chiaro, camino classico e cornice del camino in cemento
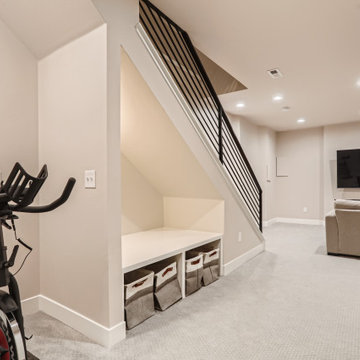
Open staircase with custom railing system. Reading nook with storage
Esempio di una taverna minimalista seminterrata di medie dimensioni con pareti grigie, moquette, camino lineare Ribbon, cornice del camino in intonaco e pavimento grigio
Esempio di una taverna minimalista seminterrata di medie dimensioni con pareti grigie, moquette, camino lineare Ribbon, cornice del camino in intonaco e pavimento grigio
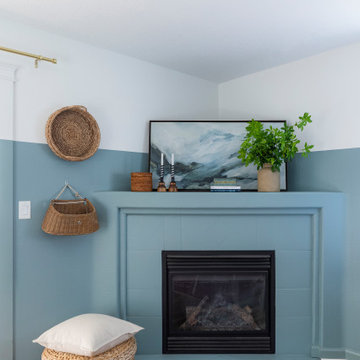
The only thing more depressing than a dark basement is a beige on beige basement in the Pacific Northwest. With the global pandemic raging on, my clients were looking to add extra livable space in their home with a home office and workout studio. Our goal was to make this space feel like you're connected to nature and fun social activities that were once a main part of our lives. We used color, naturescapes and soft textures to turn this basement from bland beige to fun, warm and inviting.
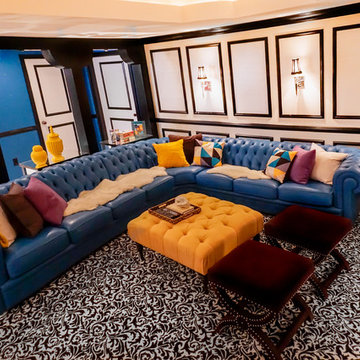
Photos by Christina Aksamidova
Immagine di una taverna moderna di medie dimensioni con pareti bianche, moquette, camino sospeso, cornice del camino in intonaco e pavimento multicolore
Immagine di una taverna moderna di medie dimensioni con pareti bianche, moquette, camino sospeso, cornice del camino in intonaco e pavimento multicolore
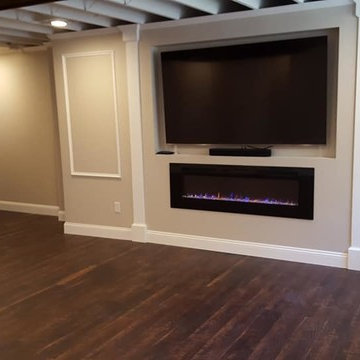
Foto di una taverna chic seminterrata di medie dimensioni con pareti beige, parquet scuro, camino lineare Ribbon, cornice del camino in intonaco e pavimento marrone
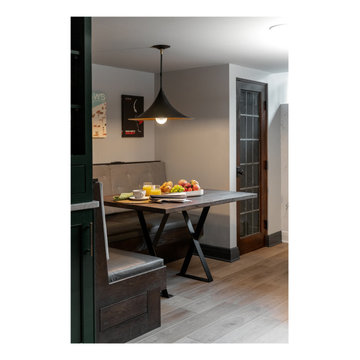
Foto di una taverna tradizionale seminterrata di medie dimensioni con angolo bar, pareti grigie, pavimento in vinile, camino lineare Ribbon, cornice del camino in intonaco e pavimento marrone
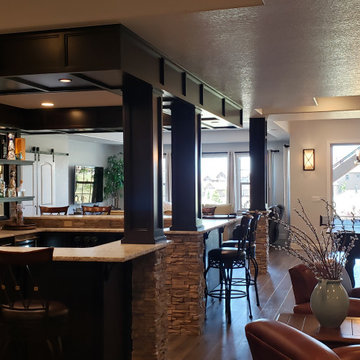
This Project was loads of fun and challenging... the clients allow me to use creative concepts to cosmetically hide obstacles such as heat trunks, jogged foundation walls and steel columns. The large solid maple serving wet bar was hand crafted and lounge fireplace wall where off set with one another. We wanted them to look and feel to be adjoining space yet still define the game table and media space to be its own. Although it was all one large open space, we tied the entire space together by the ceiling work and boxed a steel post to mimic the finishes of the wet bar. Simple concept but meticulously planned and executed!
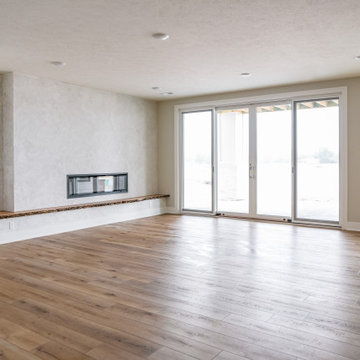
Immagine di una taverna classica con sbocco, home theatre, camino lineare Ribbon e cornice del camino in intonaco

Immagine di una taverna minimalista interrata di medie dimensioni con pareti bianche, parquet scuro, camino classico, cornice del camino in intonaco e pavimento multicolore
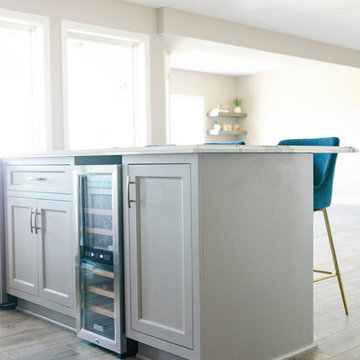
Idee per una taverna chic di medie dimensioni con sbocco, pareti beige, parquet chiaro, camino lineare Ribbon, cornice del camino in intonaco e pavimento beige
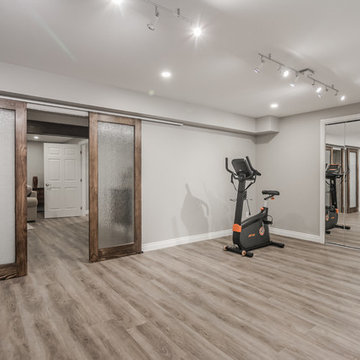
Ispirazione per una grande taverna chic seminterrata con pareti grigie, pavimento in vinile, camino sospeso, cornice del camino in cemento e pavimento marrone
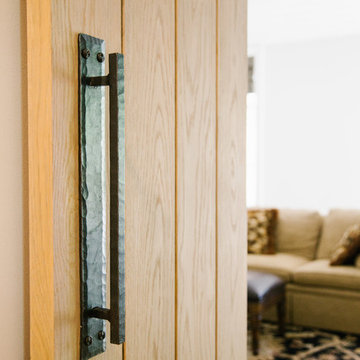
Esempio di una grande taverna chic con sbocco, pareti bianche, parquet chiaro, camino classico, cornice del camino in cemento e pavimento marrone
293 Foto di taverne con cornice del camino in intonaco e cornice del camino in cemento
2