4.274 Foto di taverne con cornice del camino in cemento e cornice del camino in pietra
Filtra anche per:
Budget
Ordina per:Popolari oggi
141 - 160 di 4.274 foto
1 di 3
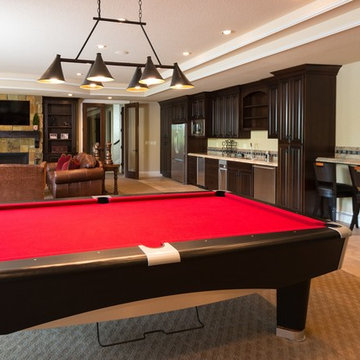
Foto di una grande taverna mediterranea con sbocco, pareti beige, pavimento in travertino, camino classico e cornice del camino in pietra
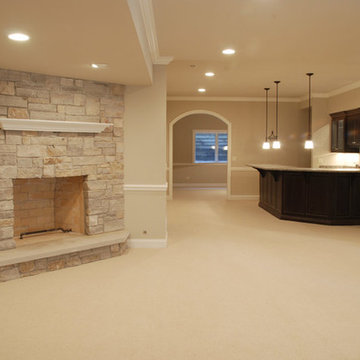
Foto di una grande taverna design seminterrata con pareti beige, moquette, camino classico e cornice del camino in pietra
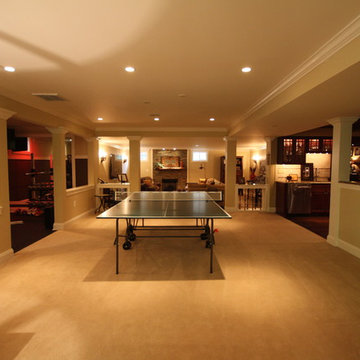
Visit Our State Of The Art Showrooms!
New Fairfax Location:
3891 Pickett Road #001
Fairfax, VA 22031
Leesburg Location:
12 Sycolin Rd SE,
Leesburg, VA 20175
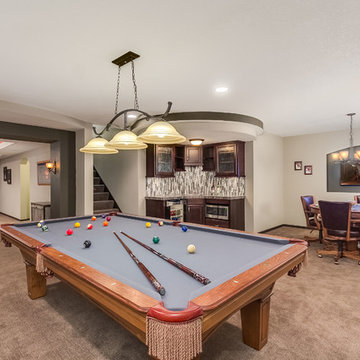
©Finished Basement Company
Immagine di una taverna classica seminterrata di medie dimensioni con pareti beige, moquette, camino classico, cornice del camino in pietra e pavimento marrone
Immagine di una taverna classica seminterrata di medie dimensioni con pareti beige, moquette, camino classico, cornice del camino in pietra e pavimento marrone
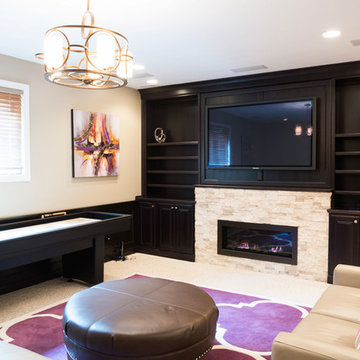
Cabinetry in a Mink finish was used for the bar cabinets and media built-ins. Ledge stone was used for the bar backsplash, bar wall and fireplace surround to create consistency throughout the basement.
Photo Credit: Chris Whonsetler
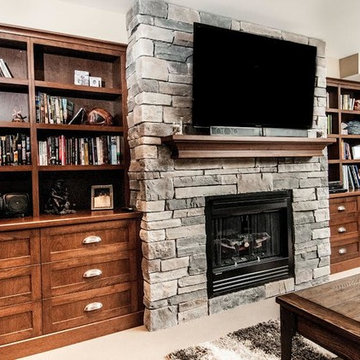
Ispirazione per una taverna classica con camino classico e cornice del camino in pietra
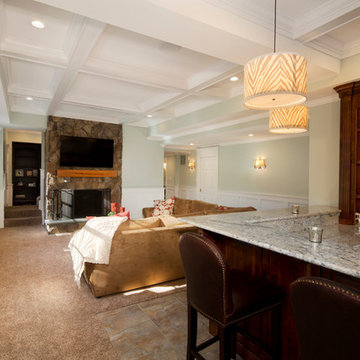
Finished basement with wet bar. Drum lights are used as ceiling lights.
Esempio di una taverna classica seminterrata di medie dimensioni con pareti verdi, moquette, camino classico e cornice del camino in pietra
Esempio di una taverna classica seminterrata di medie dimensioni con pareti verdi, moquette, camino classico e cornice del camino in pietra

Esempio di una taverna chic con sbocco, pareti verdi, moquette, camino ad angolo e cornice del camino in pietra
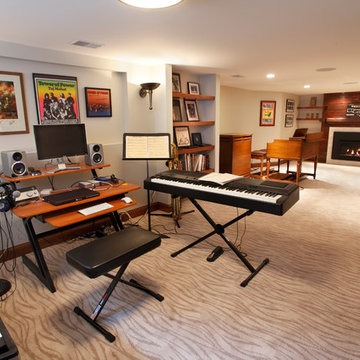
We are a full service, residential design/build company specializing in large remodels and whole house renovations. Our way of doing business is dynamic, interactive and fully transparent. It's your house, and it's your money. Recognition of this fact is seen in every facet of our business because we respect our clients enough to be honest about the numbers. In exchange, they trust us to do the right thing. Pretty simple when you think about it.

Lower Level Living/Media Area features white oak walls, custom, reclaimed limestone fireplace surround, and media wall - Scandinavian Modern Interior - Indianapolis, IN - Trader's Point - Architect: HAUS | Architecture For Modern Lifestyles - Construction Manager: WERK | Building Modern - Christopher Short + Paul Reynolds - Photo: HAUS | Architecture
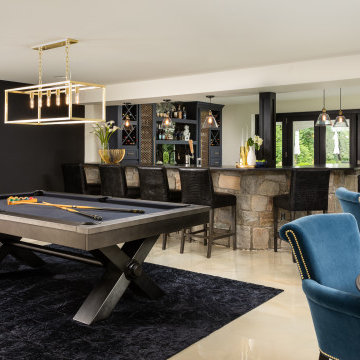
Chic. Moody. Sexy. These are just a few of the words that come to mind when I think about the W Hotel in downtown Bellevue, WA. When my client came to me with this as inspiration for her Basement makeover, I couldn’t wait to get started on the transformation. Everything from the poured concrete floors to mimic Carrera marble, to the remodeled bar area, and the custom designed billiard table to match the custom furnishings is just so luxe! Tourmaline velvet, embossed leather, and lacquered walls adds texture and depth to this multi-functional living space.
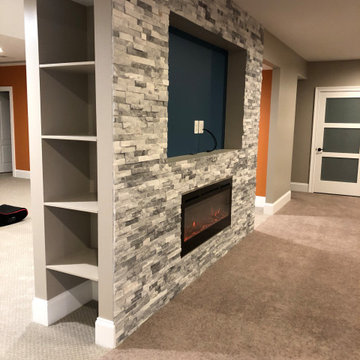
Immagine di una grande taverna minimalista seminterrata con pareti grigie, moquette, camino lineare Ribbon, cornice del camino in pietra e pavimento beige
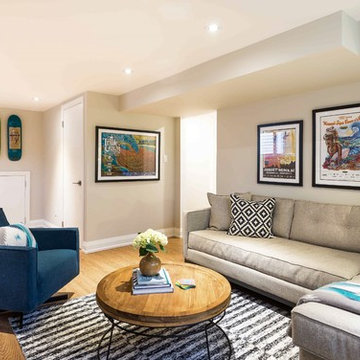
Cameron St. Photography
Idee per una taverna moderna interrata di medie dimensioni con pareti grigie, parquet chiaro, camino classico e cornice del camino in pietra
Idee per una taverna moderna interrata di medie dimensioni con pareti grigie, parquet chiaro, camino classico e cornice del camino in pietra
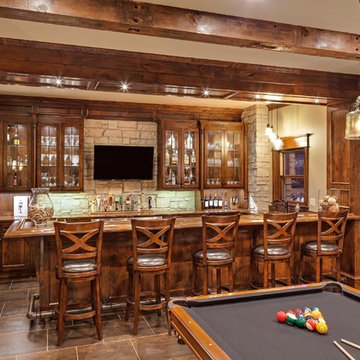
Jon Huelskamp Landmark
Esempio di una grande taverna tradizionale con pavimento in gres porcellanato, sbocco, pareti beige, camino classico, cornice del camino in pietra e pavimento marrone
Esempio di una grande taverna tradizionale con pavimento in gres porcellanato, sbocco, pareti beige, camino classico, cornice del camino in pietra e pavimento marrone
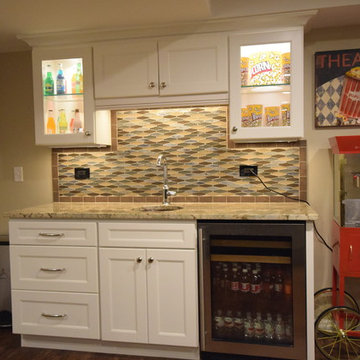
This beverage center provides the perfect amount of storage and adds a fun whimsy. The under cabinet lighting accents the iridescent glass tile.
Immagine di una grande taverna chic interrata con pareti beige, pavimento in vinile e cornice del camino in pietra
Immagine di una grande taverna chic interrata con pareti beige, pavimento in vinile e cornice del camino in pietra
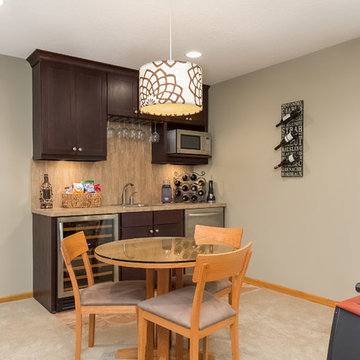
Walk- up wet bar with seating under pendant light. ©Finished Basement Company
Foto di una taverna classica interrata di medie dimensioni con pareti grigie, moquette, camino classico, cornice del camino in pietra e pavimento beige
Foto di una taverna classica interrata di medie dimensioni con pareti grigie, moquette, camino classico, cornice del camino in pietra e pavimento beige

That cold basement, cellar, that wasn't very useful. You don't have idea what to do with? This is where Powerpillar comes in. We plan and design the whole space to which you also add value to your home and create more useful space.

Total basement redo with polished concrete floor and a new bar and theater room
Idee per una taverna contemporanea di medie dimensioni con sbocco, pareti bianche, pavimento in cemento, camino classico, cornice del camino in pietra e pavimento bianco
Idee per una taverna contemporanea di medie dimensioni con sbocco, pareti bianche, pavimento in cemento, camino classico, cornice del camino in pietra e pavimento bianco
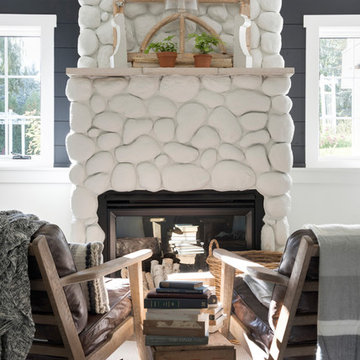
Ispirazione per una grande taverna country seminterrata con pareti blu, moquette, camino classico, cornice del camino in pietra e pavimento beige

Marshall Evan Photography
Ispirazione per una grande taverna tradizionale interrata con pareti bianche, pavimento in vinile, camino classico, cornice del camino in pietra e pavimento marrone
Ispirazione per una grande taverna tradizionale interrata con pareti bianche, pavimento in vinile, camino classico, cornice del camino in pietra e pavimento marrone
4.274 Foto di taverne con cornice del camino in cemento e cornice del camino in pietra
8