4.274 Foto di taverne con cornice del camino in cemento e cornice del camino in pietra
Filtra anche per:
Budget
Ordina per:Popolari oggi
81 - 100 di 4.274 foto
1 di 3

Ispirazione per una grande taverna stile rurale con sbocco, pareti bianche, parquet scuro, camino classico e cornice del camino in pietra
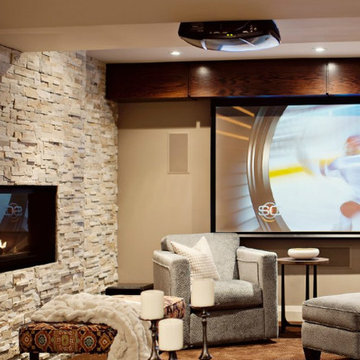
This modern fireplace design was created using Quartzite Ledgestone. This stone is paneled and contains a slight shimmer when light is directly on it. The stone contains a mixture of muted natural tones while the look of stacked stone provides the allusion of a larger wall.
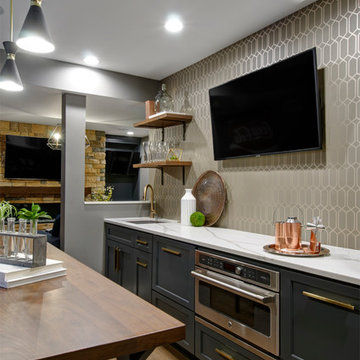
Basement Concept - Bar, home gym, electric fireplace, open shelving, reading nook in Westerville
Ispirazione per una grande taverna tradizionale interrata con pavimento in legno massello medio, pareti grigie, camino classico, cornice del camino in pietra e pavimento marrone
Ispirazione per una grande taverna tradizionale interrata con pavimento in legno massello medio, pareti grigie, camino classico, cornice del camino in pietra e pavimento marrone
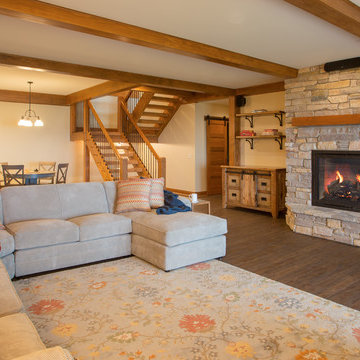
Our clients already had a cottage on Torch Lake that they loved to visit. It was a 1960s ranch that worked just fine for their needs. However, the lower level walkout became entirely unusable due to water issues. After purchasing the lot next door, they hired us to design a new cottage. Our first task was to situate the home in the center of the two parcels to maximize the view of the lake while also accommodating a yard area. Our second task was to take particular care to divert any future water issues. We took necessary precautions with design specifications to water proof properly, establish foundation and landscape drain tiles / stones, set the proper elevation of the home per ground water height and direct the water flow around the home from natural grade / drive. Our final task was to make appealing, comfortable, living spaces with future planning at the forefront. An example of this planning is placing a master suite on both the main level and the upper level. The ultimate goal of this home is for it to one day be at least a 3/4 of the year home and designed to be a multi-generational heirloom.
- Jacqueline Southby Photography

Phoenix Photographic
Immagine di una taverna contemporanea seminterrata di medie dimensioni con pareti beige, pavimento in gres porcellanato, camino lineare Ribbon, cornice del camino in pietra e pavimento beige
Immagine di una taverna contemporanea seminterrata di medie dimensioni con pareti beige, pavimento in gres porcellanato, camino lineare Ribbon, cornice del camino in pietra e pavimento beige
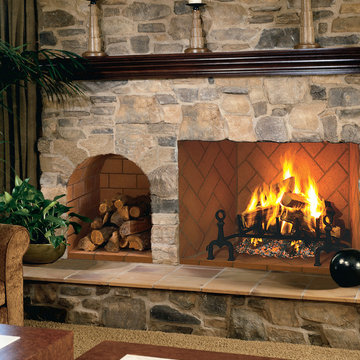
Ispirazione per una taverna rustica interrata con moquette, camino classico e cornice del camino in pietra

relationship between theater and bar, showing wood grain porcelain tile floor
Craig Thompson, photography
Esempio di una grande taverna classica con pareti beige, pavimento in gres porcellanato, camino classico, cornice del camino in pietra e pavimento beige
Esempio di una grande taverna classica con pareti beige, pavimento in gres porcellanato, camino classico, cornice del camino in pietra e pavimento beige

Foto di una grande taverna classica seminterrata con pareti beige, pavimento in ardesia, camino classico e cornice del camino in pietra
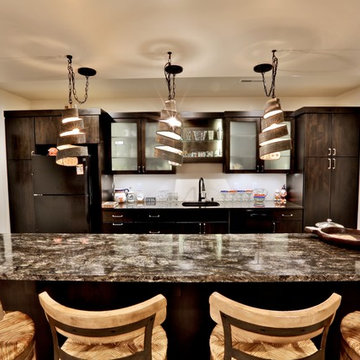
Gina Battaglia, Architect
Myles Beeson, Photographer
Ispirazione per una grande taverna chic interrata con pareti beige, moquette, camino classico e cornice del camino in pietra
Ispirazione per una grande taverna chic interrata con pareti beige, moquette, camino classico e cornice del camino in pietra
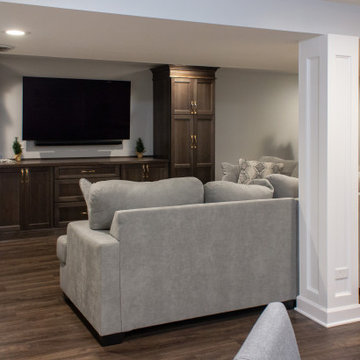
Basement remodel completed by Advance Design Studio. Project highlights include new flooring throughout, a wet bar with seating, and a built-in entertainment wall. This space was designed with both adults and kids in mind, and our clients are thrilled with their new basement living space!

No detail was missed in creating this elegant family basement. Features include stone fireplace with alder mantle, custom built ins, and custom site built redwood wine rack.

Ispirazione per una taverna stile americano interrata di medie dimensioni con angolo bar, camino ad angolo e cornice del camino in pietra
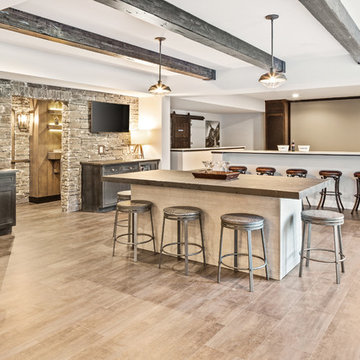
This basement features billiards, a sunken home theatre, a stone wine cellar and multiple bar areas and spots to gather with friends and family.
Immagine di una grande taverna country con sbocco, pareti bianche, pavimento in vinile, camino classico, cornice del camino in pietra e pavimento marrone
Immagine di una grande taverna country con sbocco, pareti bianche, pavimento in vinile, camino classico, cornice del camino in pietra e pavimento marrone
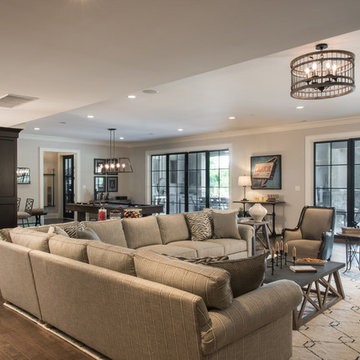
Idee per una grande taverna chic con angolo bar, parquet scuro, camino classico, cornice del camino in pietra e pavimento marrone

Having lived in their new home for several years, these homeowners were ready to finish their basement and transform it into a multi-purpose space where they could mix and mingle with family and friends. Inspired by clean lines and neutral tones, the style can be described as well-dressed rustic. Despite being a lower level, the space is flooded with natural light, adding to its appeal.
Central to the space is this amazing bar. To the left of the bar is the theater area, the other end is home to the game area.
Jake Boyd Photo
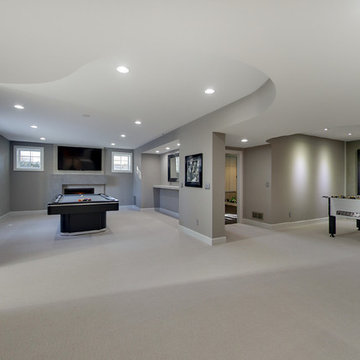
Spacecrafting
Foto di una taverna contemporanea interrata di medie dimensioni con pareti grigie, moquette, camino classico e cornice del camino in cemento
Foto di una taverna contemporanea interrata di medie dimensioni con pareti grigie, moquette, camino classico e cornice del camino in cemento
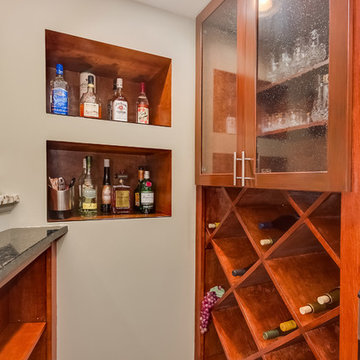
©Finished Basement Company
Wine storage and liquor niches
Foto di una grande taverna classica seminterrata con pareti grigie, pavimento in legno massello medio, camino classico, cornice del camino in pietra e pavimento marrone
Foto di una grande taverna classica seminterrata con pareti grigie, pavimento in legno massello medio, camino classico, cornice del camino in pietra e pavimento marrone
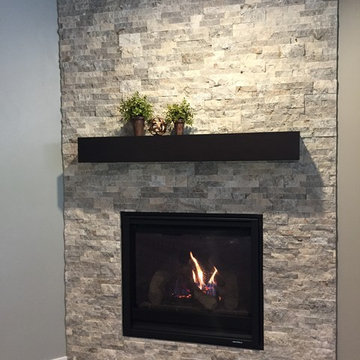
Silver travertine stacked stone fireplace surround with box mantel.
photo by TCD Homes
Ispirazione per una taverna chic con pareti grigie, moquette, camino ad angolo, cornice del camino in pietra e pavimento grigio
Ispirazione per una taverna chic con pareti grigie, moquette, camino ad angolo, cornice del camino in pietra e pavimento grigio
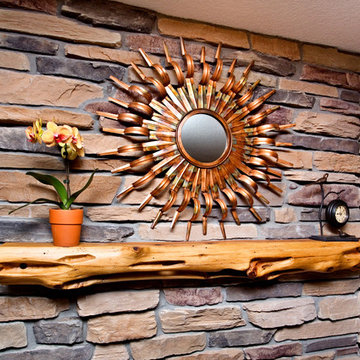
Tomco Company photos by Content Craftsmen
Idee per una taverna chic seminterrata di medie dimensioni con pareti beige, pavimento in legno massello medio e cornice del camino in pietra
Idee per una taverna chic seminterrata di medie dimensioni con pareti beige, pavimento in legno massello medio e cornice del camino in pietra
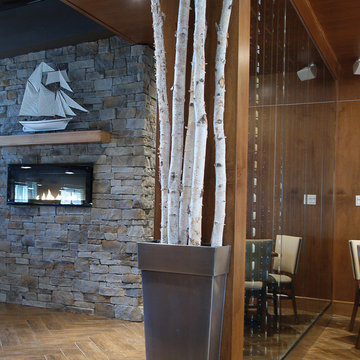
This beautiful stone fireplace surround completed in a ledge stone is by far one of the most popular stone styles for a fireplace project. Whether you are giving your fireplace a new look or starting from scratch, you will not be disappointed.
4.274 Foto di taverne con cornice del camino in cemento e cornice del camino in pietra
5