4.275 Foto di taverne con cornice del camino in cemento e cornice del camino in pietra
Filtra anche per:
Budget
Ordina per:Popolari oggi
21 - 40 di 4.275 foto
1 di 3
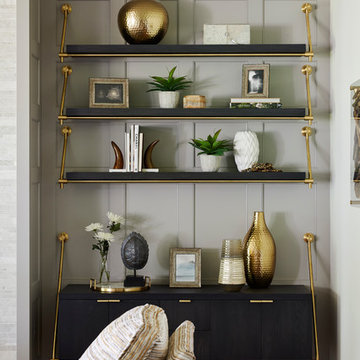
Nor-Son Custom Builders
Alyssa Lee Photography
Foto di un'ampia taverna tradizionale con sbocco, pareti grigie, pavimento in legno massello medio, camino classico, cornice del camino in pietra e pavimento marrone
Foto di un'ampia taverna tradizionale con sbocco, pareti grigie, pavimento in legno massello medio, camino classico, cornice del camino in pietra e pavimento marrone

This gorgeous basement has an open and inviting entertainment area, bar area, theater style seating, gaming area, a full bath, exercise room and a full guest bedroom for in laws. Across the French doors is the bar seating area with gorgeous pin drop pendent lights, exquisite marble top bar, dark espresso cabinetry, tall wine Capitan, and lots of other amenities. Our designers introduced a very unique glass tile backsplash tile to set this bar area off and also interconnect this space with color schemes of fireplace area; exercise space is covered in rubber floorings, gaming area has a bar ledge for setting drinks, custom built-ins to display arts and trophies, multiple tray ceilings, indirect lighting as well as wall sconces and drop lights; guest suite bedroom and bathroom, the bath was designed with a walk in shower, floating vanities, pin hanging vanity lights,

A rare find in Bloomfield Township is new construction. This gem of a custom home not only featured a modern, open floorplan with great flow, it also had an 1,800 sq. ft. unfinished basement. When the homeowners of this beautiful house approached MainStreet Design Build, they understood the value of renovating the accessible, non-livable space—and recognized its unlimited potential.
Their vision for their 1,800 sq. ft. finished basement included a lighter, brighter teen entertainment area—a space large enough for pool, ping pong, shuffle board and darts. It was also important to create an area for food and drink that did not look or feel like a bar. Although the basement was completely unfinished, it presented design challenges due to the angled location of the stairwell and existing plumbing. After 4 months of construction, MainStreet Design Build delivered—in spades!
Details of this project include a beautiful modern fireplace wall with Peau de Beton concrete paneled tile surround and an oversized limestone mantel and hearth. Clearly a statement piece, this wall also features a Boulevard 60-inch Contemporary Vent-Free Linear Fireplace with reflective glass liner and crushed glass.
Opposite the fireplace wall, is a beautiful custom room divider with bar stool seating that separates the living room space from the gaming area. Effectively blending this room in an open floorplan, MainStreet Design Build used Country Oak Wood Plank Vinyl flooring and painted the walls in a Benjamin Moore eggshell finish.
The Kitchenette was designed using Dynasty semi-custom cabinetry, specifically a Renner door style with a Battleship Opaque finish; Top Knobs hardware in a brushed satin nickel finish; and beautiful Caesarstone Symphony Grey Quartz countertops. Tastefully coordinated with the rest of the décor is a modern Filament Chandelier in a bronze finish from Restoration Hardware, hung perfectly above the kitchenette table.
A new ½ bath was tucked near the stairwell and designed using the same custom cabinetry and countertops as the kitchenette. It was finished in bold blue/gray paint and topped with Symphony Gray Caesarstone. Beautiful 3×12” Elemental Ice glass subway tile and stainless steel wall shelves adorn the back wall creating the illusion of light. Chrome Shades of Light Double Bullet glass wall sconces project from the wall to shed light on the mirror.
Kate Benjamin Photography

Beautiful, large basement finish with many custom finishes for this family to enjoy!
Ispirazione per una grande taverna chic con sbocco, pareti grigie, pavimento in vinile, cornice del camino in pietra, pavimento grigio e camino ad angolo
Ispirazione per una grande taverna chic con sbocco, pareti grigie, pavimento in vinile, cornice del camino in pietra, pavimento grigio e camino ad angolo

Esempio di una taverna chic di medie dimensioni con sbocco, pareti grigie, moquette, camino classico e cornice del camino in pietra
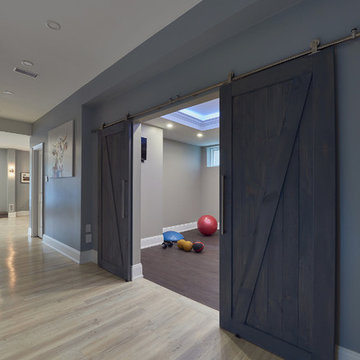
Pavel Voronenko Architectural Photography
Foto di una taverna chic con sbocco, pareti grigie, parquet chiaro, camino lineare Ribbon e cornice del camino in pietra
Foto di una taverna chic con sbocco, pareti grigie, parquet chiaro, camino lineare Ribbon e cornice del camino in pietra
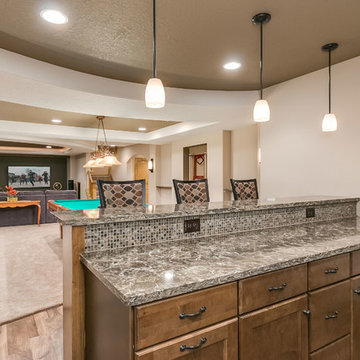
©Finished Basement Company
Idee per una grande taverna classica con sbocco, pareti grigie, moquette, camino classico, cornice del camino in pietra e pavimento grigio
Idee per una grande taverna classica con sbocco, pareti grigie, moquette, camino classico, cornice del camino in pietra e pavimento grigio
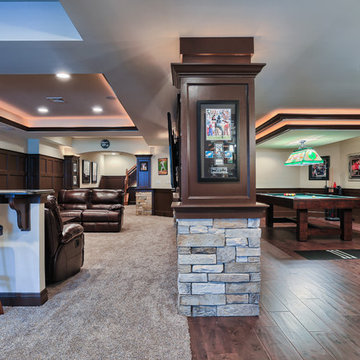
Various high-quality dry stack stone detail throughout the space includes a fireplace and the bases of supporting pillars.
Esempio di un'ampia taverna classica con sbocco, pareti beige, moquette e cornice del camino in pietra
Esempio di un'ampia taverna classica con sbocco, pareti beige, moquette e cornice del camino in pietra
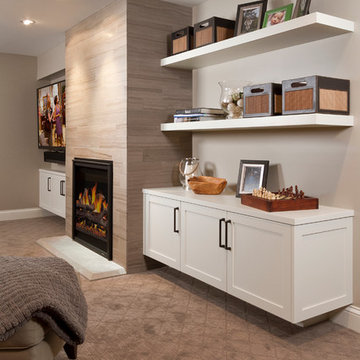
Seth Hannula
Idee per una taverna con pareti grigie, moquette e cornice del camino in pietra
Idee per una taverna con pareti grigie, moquette e cornice del camino in pietra

A large, contemporary painting in the poker room helps set a fun tone in the space. The inviting room welcomes players to the round table as it blends modern elements with traditional architecture.
A Bonisolli Photography

A warm, inviting, and cozy family room and kitchenette. This entire space was remodeled, this is the kitchenette on the lower level looking into the family room. Walls are pine T&G, ceiling has split logs, uba tuba granite counter, stone fireplace with split log mantle
jakobskogheim.com
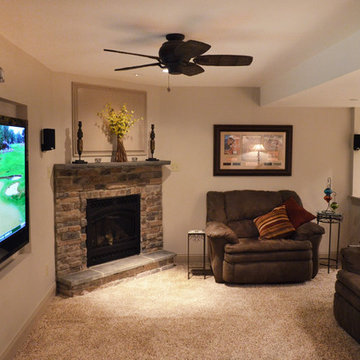
In addition to the ample room for playing games such as foosball and Ping-Pong, there is a comfortable living room area with a recessed flat screen TV and cozy stone fireplace – all again smartly separated from the rest of the space by a half-wall.

http://www.pickellbuilders.com. Photography by Linda Oyama Bryan. English Basement Family Room with Raised Hearth Stone Fireplace, distressed wood mantle and Beadboard Ceiling.
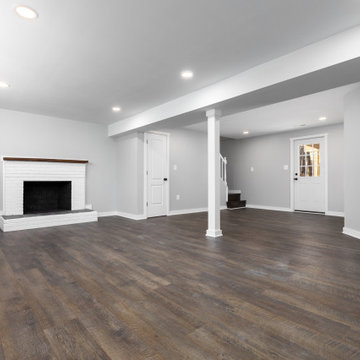
We paired luxury vinyl plank, fresh paint, a new exterior door with extra light and a refreshed fireplace to help freshen the space up and make it more functional.

Lower Level Living/Media Area features white oak walls, custom, reclaimed limestone fireplace surround, and media wall - Scandinavian Modern Interior - Indianapolis, IN - Trader's Point - Architect: HAUS | Architecture For Modern Lifestyles - Construction Manager: WERK | Building Modern - Christopher Short + Paul Reynolds - Photo: HAUS | Architecture - Photo: Premier Luxury Electronic Lifestyles
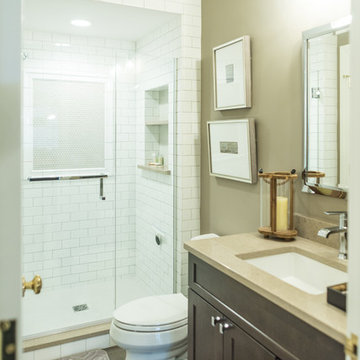
Game On is a lower level entertainment space designed for a large family. We focused on casual comfort with an injection of spunk for a lounge-like environment filled with fun and function. Architectural interest was added with our custom feature wall of herringbone wood paneling, wrapped beams and navy grasscloth lined bookshelves flanking an Ann Sacks marble mosaic fireplace surround. Blues and greens were contrasted with stark black and white. A touch of modern conversation, dining, game playing, and media lounge zones allow for a crowd to mingle with ease. With a walk out covered terrace, full kitchen, and blackout drapery for movie night, why leave home?
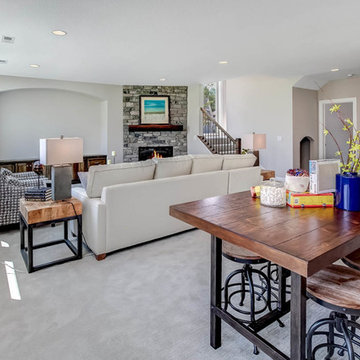
Lower level with a built in media wall - Fall Parade of Homes Model #248 | Creek Hill Custom Homes MN
Idee per un'ampia taverna con sbocco, pareti beige, moquette, camino ad angolo, cornice del camino in pietra e pavimento grigio
Idee per un'ampia taverna con sbocco, pareti beige, moquette, camino ad angolo, cornice del camino in pietra e pavimento grigio
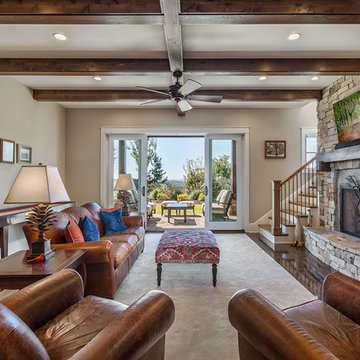
Inspiro 8
Ispirazione per una grande taverna tradizionale con sbocco, pareti beige, pavimento in cemento, camino classico e cornice del camino in pietra
Ispirazione per una grande taverna tradizionale con sbocco, pareti beige, pavimento in cemento, camino classico e cornice del camino in pietra

Originally the client wanted to put the TV on one wall and the awesome fireplace on another AND have lots of seating for guests. We made the TV/Fireplace a focal point and put the biggest sectional we could in there.
Photo: Matt Kocourek
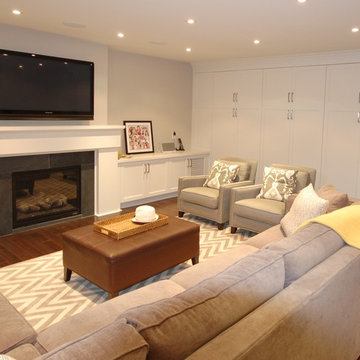
Basement recreation room with lots of storage and seating
Foto di una grande taverna classica seminterrata con pareti beige, parquet scuro, camino classico e cornice del camino in pietra
Foto di una grande taverna classica seminterrata con pareti beige, parquet scuro, camino classico e cornice del camino in pietra
4.275 Foto di taverne con cornice del camino in cemento e cornice del camino in pietra
2