150 Foto di taverne con carta da parati
Filtra anche per:
Budget
Ordina per:Popolari oggi
21 - 40 di 150 foto
1 di 3

Ispirazione per una piccola taverna contemporanea interrata con home theatre, pareti multicolore, parquet scuro, nessun camino, pavimento marrone, travi a vista e carta da parati

Idee per un'ampia taverna moderna seminterrata con home theatre, pareti bianche, parquet chiaro, pavimento beige, soffitto ribassato e carta da parati

Idee per una grande taverna design con pareti bianche, moquette, camino bifacciale, cornice del camino in pietra, pavimento beige, soffitto in carta da parati e carta da parati
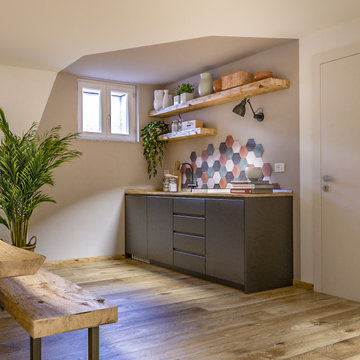
Liadesign
Foto di una grande taverna tropicale interrata con pareti multicolore, pavimento in gres porcellanato, stufa a legna, cornice del camino in metallo, soffitto ribassato e carta da parati
Foto di una grande taverna tropicale interrata con pareti multicolore, pavimento in gres porcellanato, stufa a legna, cornice del camino in metallo, soffitto ribassato e carta da parati
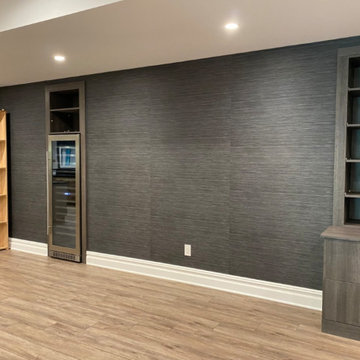
Idee per una grande taverna contemporanea con sbocco, angolo bar, pareti grigie, pavimento in vinile, nessun camino, pavimento beige, soffitto ribassato e carta da parati
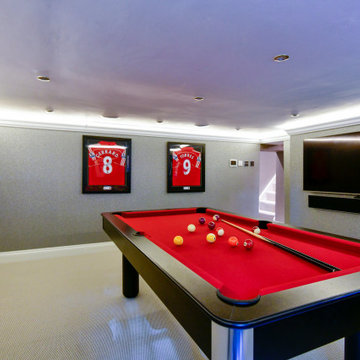
This games room is a Liverpool FC / F1 fan's dream. With state of the art sound systems, lighting and smart TV it's invigorated refurbishment is set off to full effect.
Sometimes even the simplest of tasks can bring about unexpected hurdles and getting the lighting accurately spaced proved a challenge in this basement conversion ... but with clever staff we got there. Coved uplighting in a soft white adds warmth to the optical allusion of greater height and the Zoffany textured wallpaper gives a 3 dimensional luxury mount for the owners' extensive memorabilia.
A bespoke external door allows light to flood in, and the designer carpet, traced and imported from Holland, via Denmark thanks to Global Flooring Studio, gives a great sense of the industrial when next to the steal framed staircase (more of that soon).
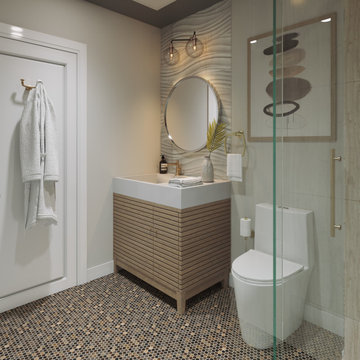
The basement bar area includes eye catching metal elements to reflect light around the neutral colored room. New new brass plumbing fixtures collaborate with the other metallic elements in the room. The polished quartzite slab provides visual movement in lieu of the dynamic wallpaper used on the feature wall and also carried into the media room ceiling. Moving into the media room we included custom ebony veneered wall and ceiling millwork, as well as luxe custom furnishings. New architectural surround speakers are hidden inside the walls. The new gym was designed and created for the clients son to train for his varsity team. We included a new custom weight rack. Mirrored walls, a new wallpaper, linear LED lighting, and rubber flooring. The Zen inspired bathroom was designed with simplicity carrying the metals them into the special copper flooring, brass plumbing fixtures, and a frameless shower.
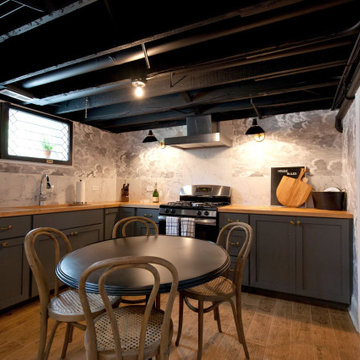
Esempio di una taverna classica con pavimento in gres porcellanato, travi a vista e carta da parati
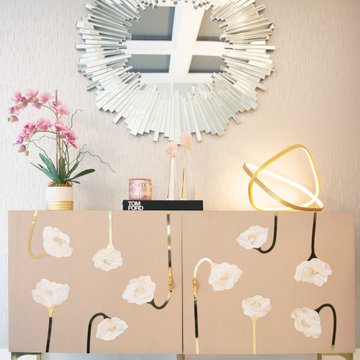
This was an additional, unused space our client decided to remodel and turn into a glam room for her and her girlfriends to enjoy! Great place to host, serve some crafty cocktails and play your favorite romantic comedy on the big screen.
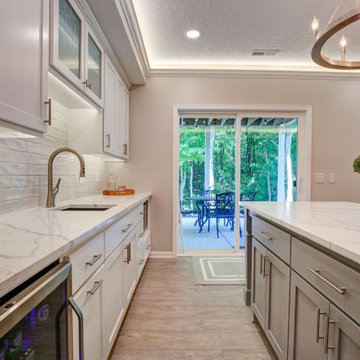
New finished basement. Includes large family room with expansive wet bar, spare bedroom/workout room, 3/4 bath, linear gas fireplace.
Esempio di una grande taverna contemporanea con sbocco, angolo bar, pareti grigie, pavimento in vinile, camino classico, cornice del camino piastrellata, pavimento grigio, soffitto ribassato e carta da parati
Esempio di una grande taverna contemporanea con sbocco, angolo bar, pareti grigie, pavimento in vinile, camino classico, cornice del camino piastrellata, pavimento grigio, soffitto ribassato e carta da parati
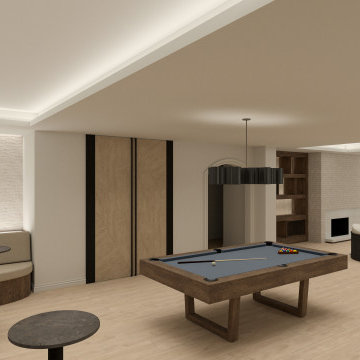
This contemporary basement renovation including a bar, walk in wine room, home theater, living room with fireplace and built-ins, two banquets and furniture grade cabinetry.

Ispirazione per una grande taverna bohémian interrata con home theatre, pareti grigie, parquet chiaro, camino classico, cornice del camino in pietra, soffitto in carta da parati e carta da parati
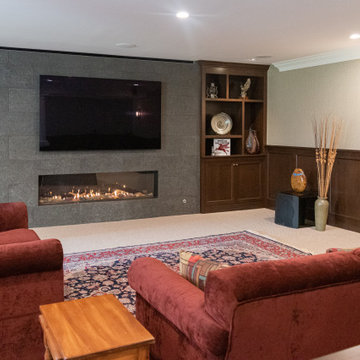
Ispirazione per un'ampia taverna classica con sbocco, angolo bar, pareti beige, moquette, camino classico, cornice del camino piastrellata, pavimento beige, soffitto ribassato e carta da parati
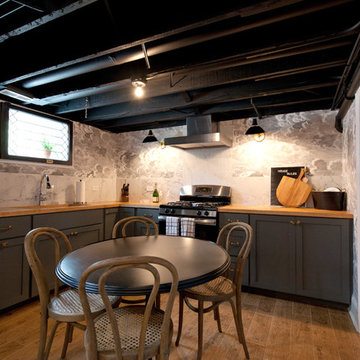
Beautifully renovated basement kitchen with exposed black ceilings, butcher block counters, and grey cabinets.
Meyer Design
Photos: Jody Kmetz
Idee per una taverna country seminterrata di medie dimensioni con pareti grigie, parquet chiaro, pavimento marrone, angolo bar, travi a vista e carta da parati
Idee per una taverna country seminterrata di medie dimensioni con pareti grigie, parquet chiaro, pavimento marrone, angolo bar, travi a vista e carta da parati

This contemporary basement renovation including a bar, walk in wine room, home theater, living room with fireplace and built-ins, two banquets and furniture grade cabinetry.
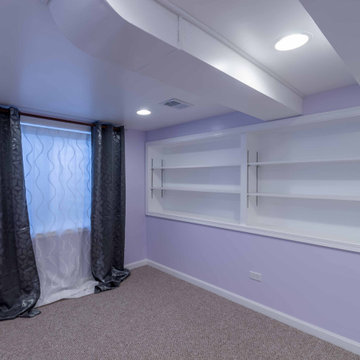
Ispirazione per una taverna tradizionale interrata di medie dimensioni con pareti bianche, moquette, nessun camino, pavimento grigio, soffitto in carta da parati e carta da parati
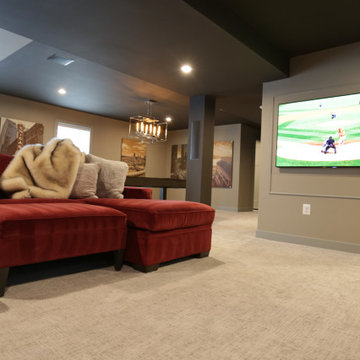
This lower level space was inspired by Film director, write producer, Quentin Tarantino. Starting with the acoustical panels disguised as posters, with films by Tarantino himself. We included a sepia color tone over the original poster art and used this as a color palate them for the entire common area of this lower level. New premium textured carpeting covers most of the floor, and on the ceiling, we added LED lighting, Madagascar ebony beams, and a two-tone ceiling paint by Sherwin Williams. The media stand houses most of the AV equipment and the remaining is integrated into the walls using architectural speakers to comprise this 7.1.4 Dolby Atmos Setup. We included this custom sectional with performance velvet fabric, as well as a new table and leather chairs for family game night. The XL metal prints near the new regulation pool table creates an irresistible ambiance, also to the neighboring reclaimed wood dart board area. The bathroom design include new marble tile flooring and a premium frameless shower glass. The luxury chevron wallpaper gives this space a kiss of sophistication. Finalizing this lounge we included a gym with rubber flooring, fitness rack, row machine as well as custom mural which infuses visual fuel to the owner’s workout. The Everlast speedbag is positioned in the perfect place for those late night or early morning cardio workouts. Lastly, we included Polk Audio architectural ceiling speakers meshed with an SVS micros 3000, 800-Watt subwoofer.
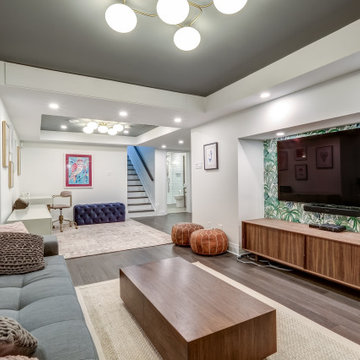
Look at that ceiling fixture against the painted ceiling...stunning!
Foto di una grande taverna con sala giochi, nessun camino, pavimento marrone, soffitto a cassettoni e carta da parati
Foto di una grande taverna con sala giochi, nessun camino, pavimento marrone, soffitto a cassettoni e carta da parati
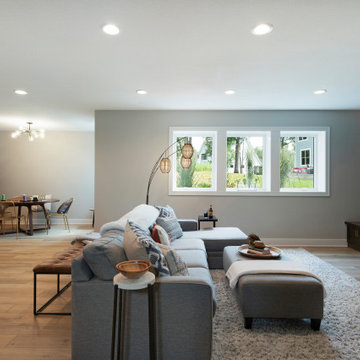
Idee per una grande taverna minimalista seminterrata con angolo bar, pareti grigie, parquet chiaro, camino ad angolo, cornice del camino piastrellata, pavimento beige, soffitto in carta da parati e carta da parati

This was an additional, unused space our client decided to remodel and turn into a glam room for her and her girlfriends to enjoy! Great place to host, serve some crafty cocktails and play your favorite romantic comedy on the big screen.
150 Foto di taverne con carta da parati
2