9.046 Foto di taverne con camino sospeso e nessun camino
Filtra anche per:
Budget
Ordina per:Popolari oggi
141 - 160 di 9.046 foto
1 di 3
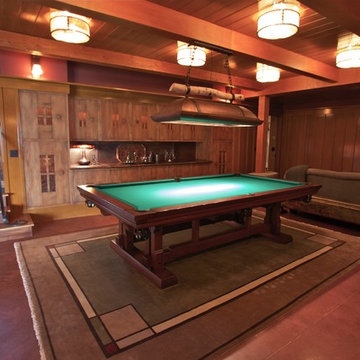
Idee per una taverna stile rurale interrata di medie dimensioni con pareti marroni, pavimento in cemento e nessun camino
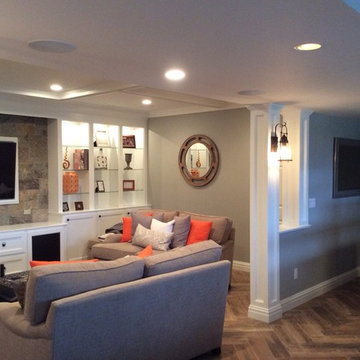
Complete finish basement
Esempio di una taverna design di medie dimensioni con pareti marroni, pavimento in legno massello medio, nessun camino e pavimento marrone
Esempio di una taverna design di medie dimensioni con pareti marroni, pavimento in legno massello medio, nessun camino e pavimento marrone
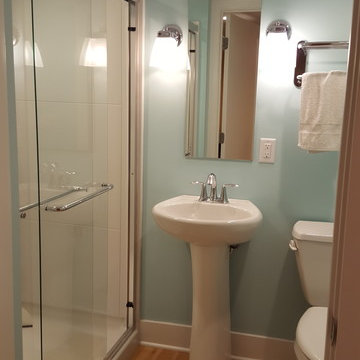
3/4 bath with Sterling Accord shower, Gerber pedestal/toilet, and Moen Eva faucet in polished chrome.
Custom mirror helps visually elevate the small space.
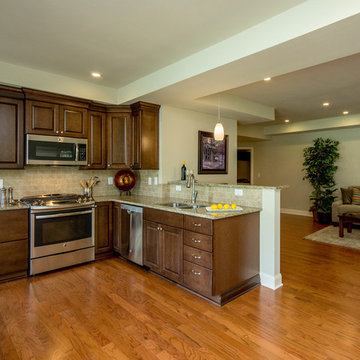
Basement walk out "in law suite" complete with Kitchen, Bedroom, Bathroom, Theater, Sitting room and Storage room. Photography: Buxton Photography
Immagine di una grande taverna classica con sbocco, nessun camino, pareti beige e pavimento in legno massello medio
Immagine di una grande taverna classica con sbocco, nessun camino, pareti beige e pavimento in legno massello medio
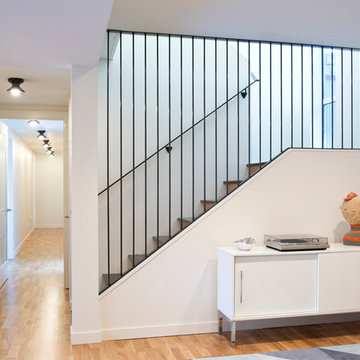
Ispirazione per una taverna moderna con pareti bianche, nessun camino e pavimento in legno massello medio
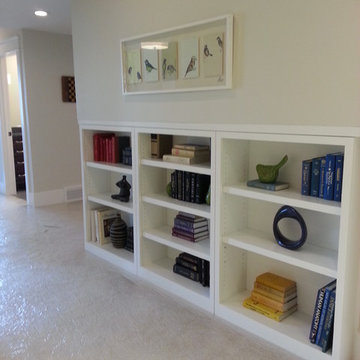
Ispirazione per una taverna tradizionale interrata di medie dimensioni con pareti beige, moquette e nessun camino
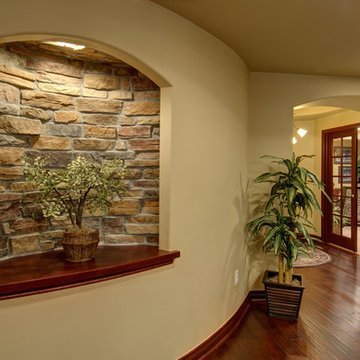
©Finished Basement Company
Arched vase niche and doorway.
Foto di una piccola taverna classica seminterrata con pareti beige, parquet scuro, nessun camino e pavimento marrone
Foto di una piccola taverna classica seminterrata con pareti beige, parquet scuro, nessun camino e pavimento marrone
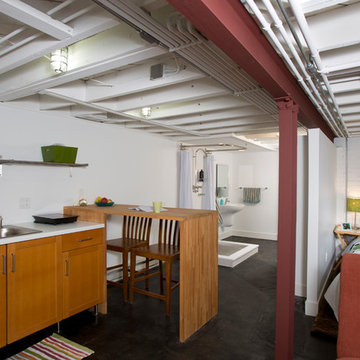
Greg Hadley
Foto di una grande taverna industriale con pavimento in cemento, sbocco, pareti bianche, nessun camino e pavimento nero
Foto di una grande taverna industriale con pavimento in cemento, sbocco, pareti bianche, nessun camino e pavimento nero

Overall view with wood paneling and Corrugated perforated metal ceiling
photo by Jeffrey Edward Tryon
Idee per una taverna moderna di medie dimensioni con nessun camino, pareti marroni, pavimento con piastrelle in ceramica e pavimento grigio
Idee per una taverna moderna di medie dimensioni con nessun camino, pareti marroni, pavimento con piastrelle in ceramica e pavimento grigio
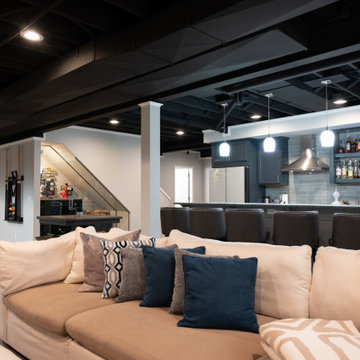
Idee per una grande taverna classica interrata con angolo bar, pareti grigie, pavimento in vinile, camino sospeso, pavimento marrone e travi a vista
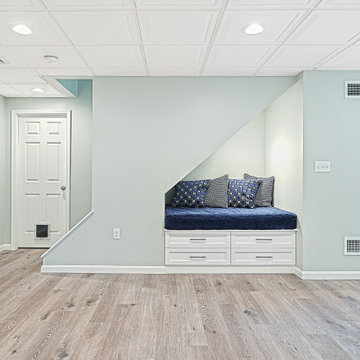
Ispirazione per una taverna tradizionale di medie dimensioni con sbocco, angolo bar, pareti grigie, pavimento in laminato, nessun camino e pavimento grigio

This 4,500 sq ft basement in Long Island is high on luxe, style, and fun. It has a full gym, golf simulator, arcade room, home theater, bar, full bath, storage, and an entry mud area. The palette is tight with a wood tile pattern to define areas and keep the space integrated. We used an open floor plan but still kept each space defined. The golf simulator ceiling is deep blue to simulate the night sky. It works with the room/doors that are integrated into the paneling — on shiplap and blue. We also added lights on the shuffleboard and integrated inset gym mirrors into the shiplap. We integrated ductwork and HVAC into the columns and ceiling, a brass foot rail at the bar, and pop-up chargers and a USB in the theater and the bar. The center arm of the theater seats can be raised for cuddling. LED lights have been added to the stone at the threshold of the arcade, and the games in the arcade are turned on with a light switch.
---
Project designed by Long Island interior design studio Annette Jaffe Interiors. They serve Long Island including the Hamptons, as well as NYC, the tri-state area, and Boca Raton, FL.
For more about Annette Jaffe Interiors, click here:
https://annettejaffeinteriors.com/
To learn more about this project, click here:
https://annettejaffeinteriors.com/basement-entertainment-renovation-long-island/
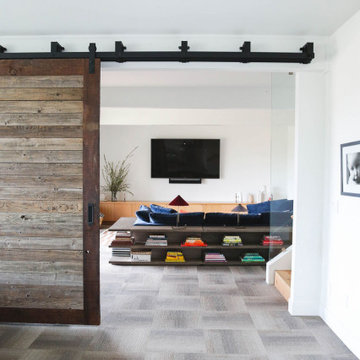
Idee per una grande taverna moderna con pareti bianche, moquette, nessun camino e pavimento grigio
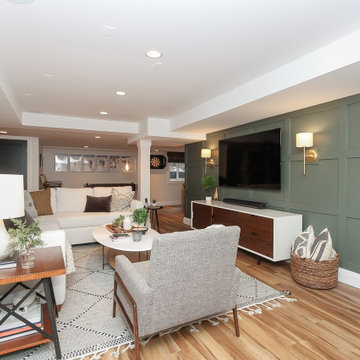
Idee per una grande taverna moderna interrata con pareti grigie, pavimento in vinile, nessun camino e pavimento marrone

This contemporary rustic basement remodel transformed an unused part of the home into completely cozy, yet stylish, living, play, and work space for a young family. Starting with an elegant spiral staircase leading down to a multi-functional garden level basement. The living room set up serves as a gathering space for the family separate from the main level to allow for uninhibited entertainment and privacy. The floating shelves and gorgeous shiplap accent wall makes this room feel much more elegant than just a TV room. With plenty of storage for the entire family, adjacent from the TV room is an additional reading nook, including built-in custom shelving for optimal storage with contemporary design.
Photo by Mark Quentin / StudioQphoto.com

Ispirazione per una grande taverna minimal seminterrata con pareti grigie, moquette, nessun camino e pavimento grigio
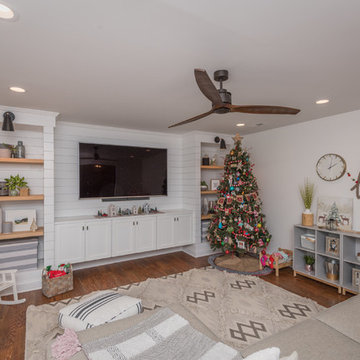
Bill Worley
Esempio di una taverna classica interrata di medie dimensioni con pareti bianche, parquet scuro, nessun camino e pavimento marrone
Esempio di una taverna classica interrata di medie dimensioni con pareti bianche, parquet scuro, nessun camino e pavimento marrone
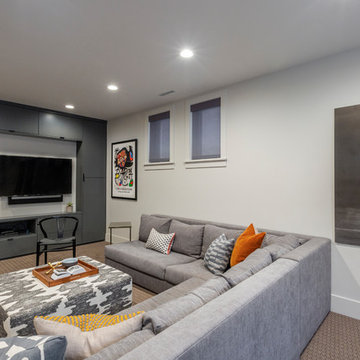
Immagine di una grande taverna chic seminterrata con moquette, nessun camino e pareti bianche
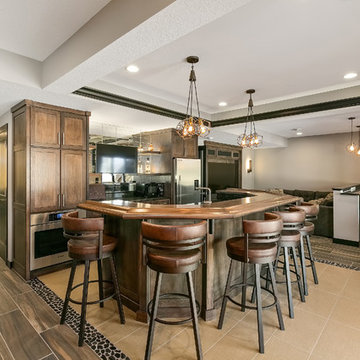
Ispirazione per una grande taverna chic con sbocco, pareti grigie, pavimento in gres porcellanato, nessun camino e pavimento marrone

Area under the stairway was finished providing sitting / reading area for children with built-in drawer for toys. Post was framed out. Stairway post, handrail, and balusters are removable to allow furniture to be moved up/down the stairway.
9.046 Foto di taverne con camino sospeso e nessun camino
8