9.046 Foto di taverne con camino sospeso e nessun camino
Filtra anche per:
Budget
Ordina per:Popolari oggi
61 - 80 di 9.046 foto
1 di 3

Immagine di una grande taverna contemporanea con sbocco, pareti bianche, parquet chiaro, nessun camino e pavimento beige
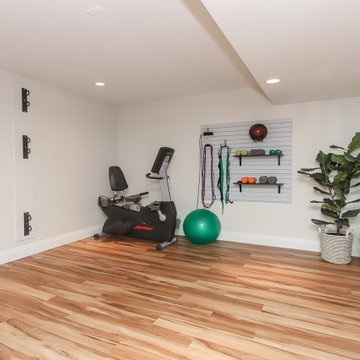
Idee per una grande taverna moderna interrata con pareti grigie, pavimento in vinile, nessun camino e pavimento marrone

Ispirazione per una piccola taverna country seminterrata con pareti bianche, pavimento in laminato, nessun camino e pavimento beige
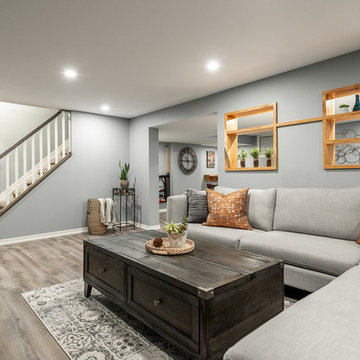
This open basement living space allows a generous sized sectional sofa, and coffee table to focus on the tv wall without making it feel overwhelmed. The shelving between the tv area and the games room creates a comfortable devision of space.

Ispirazione per una taverna tradizionale seminterrata di medie dimensioni con pareti multicolore, moquette, nessun camino e pavimento beige
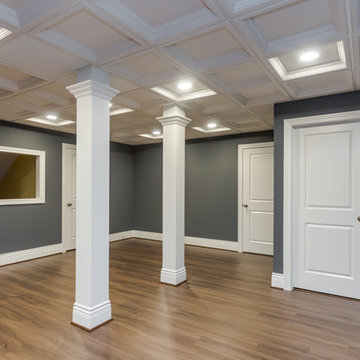
Sara Cox Photography
Ispirazione per una taverna tradizionale interrata di medie dimensioni con pareti blu, pavimento in vinile, nessun camino e pavimento marrone
Ispirazione per una taverna tradizionale interrata di medie dimensioni con pareti blu, pavimento in vinile, nessun camino e pavimento marrone
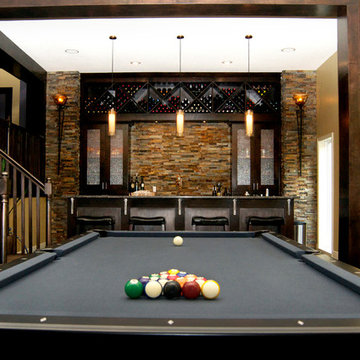
Esempio di una grande taverna moderna seminterrata con pareti beige, parquet scuro, nessun camino e pavimento marrone

I designed and assisted the homeowners with the materials, and finish choices for this project while working at Corvallis Custom Kitchens and Baths.
Our client (and my former professor at OSU) wanted to have her basement finished. CCKB had competed a basement guest suite a few years prior and now it was time to finish the remaining space.
She wanted an organized area with lots of storage for her fabrics and sewing supplies, as well as a large area to set up a table for cutting fabric and laying out patterns. The basement also needed to house all of their camping and seasonal gear, as well as a workshop area for her husband.
The basement needed to have flooring that was not going to be damaged during the winters when the basement can become moist from rainfall. Out clients chose to have the cement floor painted with an epoxy material that would be easy to clean and impervious to water.
An update to the laundry area included replacing the window and re-routing the piping. Additional shelving was added for more storage.
Finally a walk-in closet was created to house our homeowners incredible vintage clothing collection away from any moisture.
LED lighting was installed in the ceiling and used for the scones. Our drywall team did an amazing job boxing in and finishing the ceiling which had numerous obstacles hanging from it and kept the ceiling to a height that was comfortable for all who come into the basement.
Our client is thrilled with the final project and has been enjoying her new sewing area.
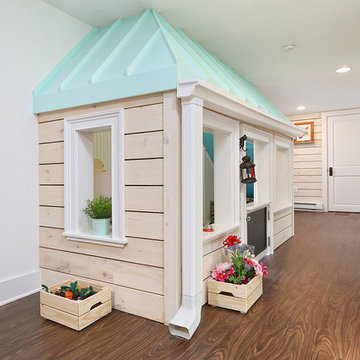
Ronnie Bruce Photography
Bellweather Construction, LLC is a trained and certified remodeling and home improvement general contractor that specializes in period-appropriate renovations and energy efficiency improvements. Bellweather's managing partner, William Giesey, has over 20 years of experience providing construction management and design services for high-quality home renovations in Philadelphia and its Main Line suburbs. Will is a BPI-certified building analyst, NARI-certified kitchen and bath remodeler, and active member of his local NARI chapter. He is the acting chairman of a local historical commission and has participated in award-winning restoration and historic preservation projects. His work has been showcased on home tours and featured in magazines.

-Full renovation of an unfinished basement space in Ballard.
-Removed existing slab and poured a new one 6" lower for better head height
-Reconstructed portions of the existing post and beam system with longer spans to open up the space
-Added and interior drain system and sump pump
-Added a full bathroom
-Added two bedrooms with egress
-New living room space with dry bar and media
-Hid the new mechanical room with shiplap wall detail
-Reconfigured the existing staircase within the challenging foundation parameters. Custom trim package, fir treads, custom steel railings and wood cap
-New furnace and heat pump
-New electrical panel
-Polished the new slab and finished with a wax top coat
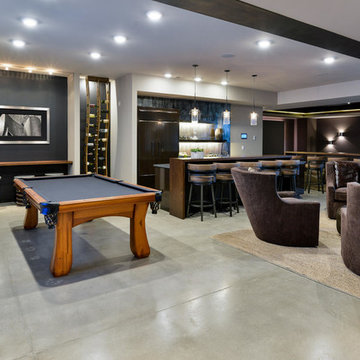
Idee per un'ampia taverna design interrata con pareti grigie, pavimento in cemento, pavimento grigio e nessun camino
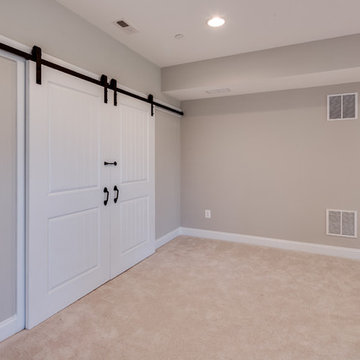
Esempio di una grande taverna chic con pareti grigie, moquette, nessun camino, pavimento beige e sbocco
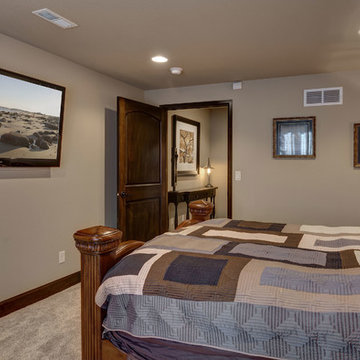
©Finished Basement Company
Ispirazione per una taverna tradizionale seminterrata di medie dimensioni con pareti beige, pavimento in gres porcellanato, nessun camino e pavimento marrone
Ispirazione per una taverna tradizionale seminterrata di medie dimensioni con pareti beige, pavimento in gres porcellanato, nessun camino e pavimento marrone

Ispirazione per un'ampia taverna rustica seminterrata con pareti blu, nessun camino e parquet scuro

Idee per una taverna rustica interrata di medie dimensioni con pareti beige, parquet scuro, nessun camino, pavimento marrone e angolo bar
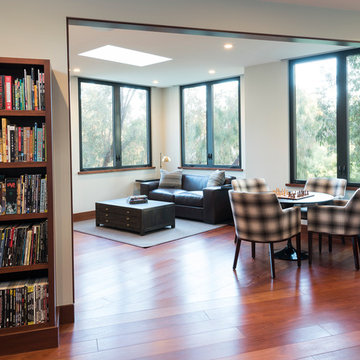
Idee per un'ampia taverna moderna con sbocco, pareti bianche, pavimento in legno massello medio, nessun camino e pavimento marrone

These pocket doors allow for the play room/guest bedroom to have more privacy. A Murphy fold up bed is a great way to have a guest bed while saving space.
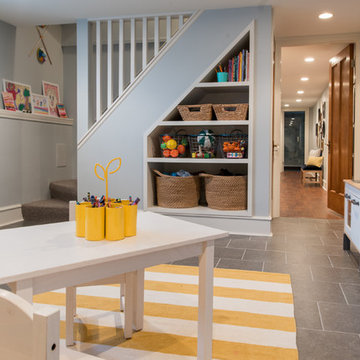
Joe Tighe
Ispirazione per una grande taverna tradizionale seminterrata con pareti blu e nessun camino
Ispirazione per una grande taverna tradizionale seminterrata con pareti blu e nessun camino
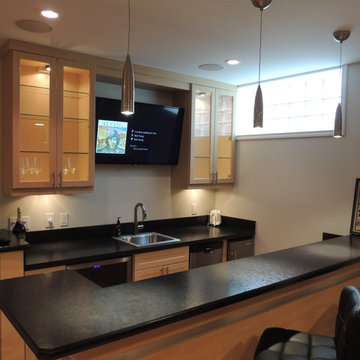
Foto di una taverna contemporanea seminterrata di medie dimensioni con pareti beige, parquet chiaro e nessun camino
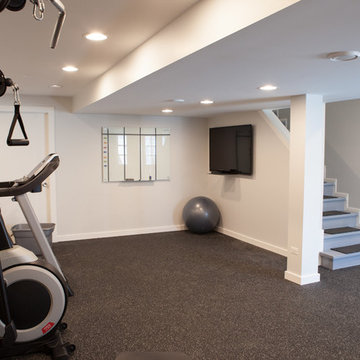
This 1930's Barrington Hills farmhouse was in need of some TLC when it was purchased by this southern family of five who planned to make it their new home. The renovation taken on by Advance Design Studio's designer Scott Christensen and master carpenter Justin Davis included a custom porch, custom built in cabinetry in the living room and children's bedrooms, 2 children's on-suite baths, a guest powder room, a fabulous new master bath with custom closet and makeup area, a new upstairs laundry room, a workout basement, a mud room, new flooring and custom wainscot stairs with planked walls and ceilings throughout the home.
The home's original mechanicals were in dire need of updating, so HVAC, plumbing and electrical were all replaced with newer materials and equipment. A dramatic change to the exterior took place with the addition of a quaint standing seam metal roofed farmhouse porch perfect for sipping lemonade on a lazy hot summer day.
In addition to the changes to the home, a guest house on the property underwent a major transformation as well. Newly outfitted with updated gas and electric, a new stacking washer/dryer space was created along with an updated bath complete with a glass enclosed shower, something the bath did not previously have. A beautiful kitchenette with ample cabinetry space, refrigeration and a sink was transformed as well to provide all the comforts of home for guests visiting at the classic cottage retreat.
The biggest design challenge was to keep in line with the charm the old home possessed, all the while giving the family all the convenience and efficiency of modern functioning amenities. One of the most interesting uses of material was the porcelain "wood-looking" tile used in all the baths and most of the home's common areas. All the efficiency of porcelain tile, with the nostalgic look and feel of worn and weathered hardwood floors. The home’s casual entry has an 8" rustic antique barn wood look porcelain tile in a rich brown to create a warm and welcoming first impression.
Painted distressed cabinetry in muted shades of gray/green was used in the powder room to bring out the rustic feel of the space which was accentuated with wood planked walls and ceilings. Fresh white painted shaker cabinetry was used throughout the rest of the rooms, accentuated by bright chrome fixtures and muted pastel tones to create a calm and relaxing feeling throughout the home.
Custom cabinetry was designed and built by Advance Design specifically for a large 70” TV in the living room, for each of the children’s bedroom’s built in storage, custom closets, and book shelves, and for a mudroom fit with custom niches for each family member by name.
The ample master bath was fitted with double vanity areas in white. A generous shower with a bench features classic white subway tiles and light blue/green glass accents, as well as a large free standing soaking tub nestled under a window with double sconces to dim while relaxing in a luxurious bath. A custom classic white bookcase for plush towels greets you as you enter the sanctuary bath.
Joe Nowak
9.046 Foto di taverne con camino sospeso e nessun camino
4