219 Foto di taverne con camino lineare Ribbon e pavimento marrone
Filtra anche per:
Budget
Ordina per:Popolari oggi
121 - 140 di 219 foto
1 di 3
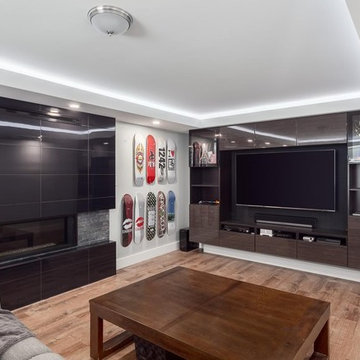
Foto di una taverna chic interrata di medie dimensioni con pareti grigie, parquet chiaro, camino lineare Ribbon, cornice del camino piastrellata e pavimento marrone
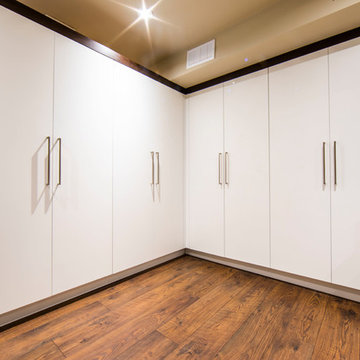
Aia photography
Idee per una taverna chic di medie dimensioni con pareti beige, pavimento in legno massello medio, camino lineare Ribbon, cornice del camino in pietra e pavimento marrone
Idee per una taverna chic di medie dimensioni con pareti beige, pavimento in legno massello medio, camino lineare Ribbon, cornice del camino in pietra e pavimento marrone
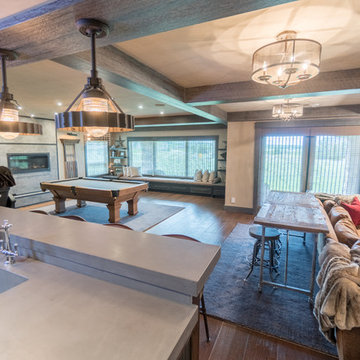
The cabinets, beams, panels, barn doors and window and door frames all appear to be fashioned out of reclaimed wood. The amazing truth is, MC Design developed a unique way to reproduce the weathered and aged effect on solid wood. That's right, what you see is solid wood that appears to be 100 years old, but its not and will be beautiful for many years to come.
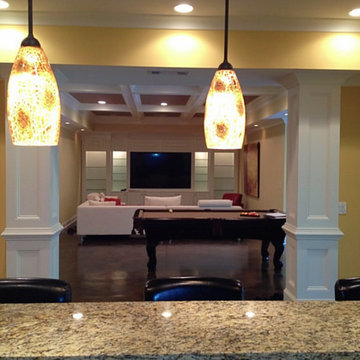
Addition screen Patio
Foto di una taverna minimal interrata di medie dimensioni con pareti gialle, pavimento in cemento, camino lineare Ribbon e pavimento marrone
Foto di una taverna minimal interrata di medie dimensioni con pareti gialle, pavimento in cemento, camino lineare Ribbon e pavimento marrone
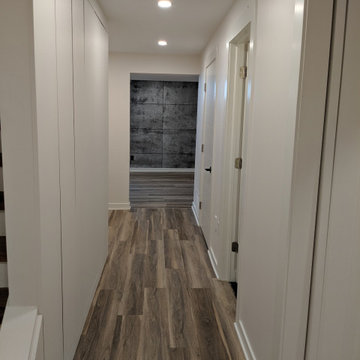
Esempio di una taverna moderna seminterrata con home theatre, pareti bianche, pavimento in laminato, camino lineare Ribbon, cornice del camino in metallo e pavimento marrone
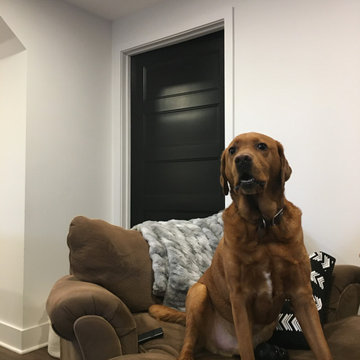
Customers self-designed this space. Inspired to make the basement appear like a Speakeasy, they chose a mixture of black and white accented throughout, along with lighting and fixtures in certain rooms that truly make you feel like this basement should be kept a secret (in a great way)
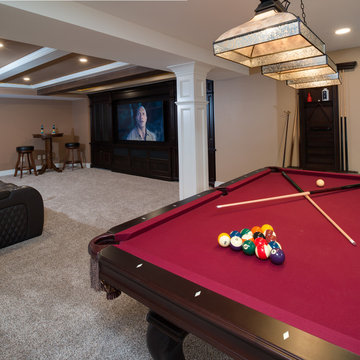
Phoenix Photographic
Foto di una grande taverna classica con sbocco, pareti beige, pavimento in gres porcellanato, camino lineare Ribbon, cornice del camino in pietra e pavimento marrone
Foto di una grande taverna classica con sbocco, pareti beige, pavimento in gres porcellanato, camino lineare Ribbon, cornice del camino in pietra e pavimento marrone
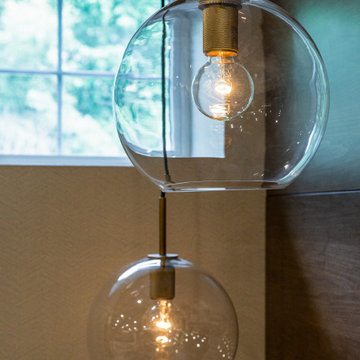
Foto di una taverna classica di medie dimensioni con sbocco, angolo bar, pareti beige, pavimento in legno massello medio, camino lineare Ribbon, cornice del camino piastrellata, pavimento marrone e pareti in legno
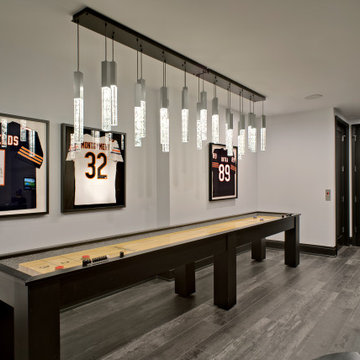
Providing the right lighting is one of my passions, especially for the serious business of shuffleboard! The pendants on this linear fixture from Hammerton are made of cast glass, which ensures equal illumination top to bottom.
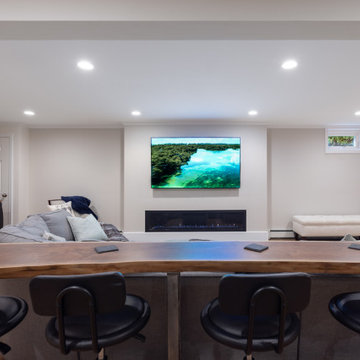
This basement remodel converted 50% of this victorian era home into useable space for the whole family. The space includes: Bar, Workout Area, Entertainment Space.
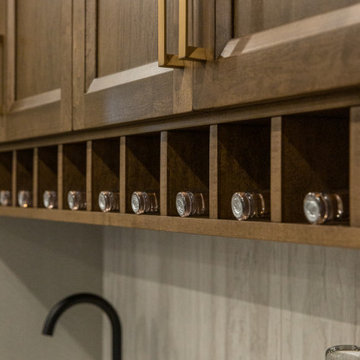
Immagine di una taverna tradizionale di medie dimensioni con sbocco, angolo bar, pareti beige, pavimento in legno massello medio, camino lineare Ribbon, cornice del camino piastrellata, pavimento marrone e pareti in legno
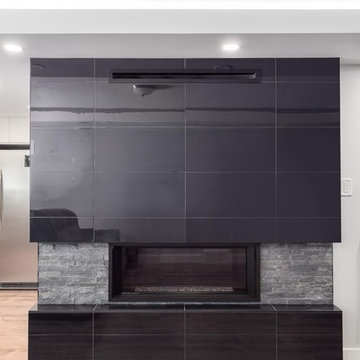
Idee per una taverna tradizionale interrata di medie dimensioni con pareti grigie, camino lineare Ribbon, cornice del camino piastrellata, parquet chiaro e pavimento marrone
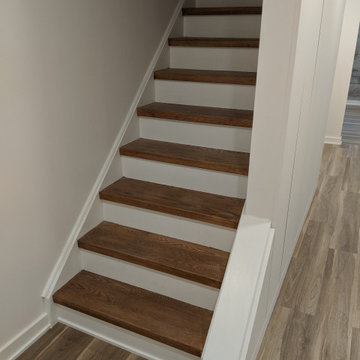
Ispirazione per una taverna moderna seminterrata con home theatre, pareti bianche, pavimento in laminato, camino lineare Ribbon, cornice del camino in metallo e pavimento marrone
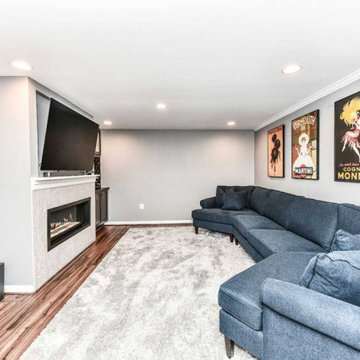
Basement highlights include:
-Ribbon fireplace
-Wall-mounted TV
Foto di una grande taverna tradizionale con sbocco, angolo bar, pareti grigie, pavimento in laminato, camino lineare Ribbon, cornice del camino piastrellata e pavimento marrone
Foto di una grande taverna tradizionale con sbocco, angolo bar, pareti grigie, pavimento in laminato, camino lineare Ribbon, cornice del camino piastrellata e pavimento marrone
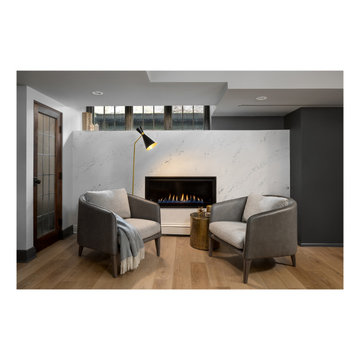
Idee per una taverna chic seminterrata di medie dimensioni con angolo bar, pareti grigie, pavimento in vinile, camino lineare Ribbon, cornice del camino in intonaco e pavimento marrone
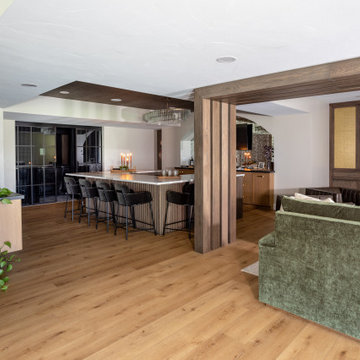
Because basements are prone to moisture, we opted for luxury vinyl plank (LVP) flooring instead of hardwood. This mid-tone plank is one of my favorites, and I love the character it brings to the basement. To ensure the living room setting looked cohesive with the rest of the space, we paired the flooring with a deeper wood tone, which we placed around the fireplace, bar, and serving area. We reinforced the sultry, sophisticated deep brown color on the leather armchairs and coffee table.
Our clients desperately wanted a fireplace in the living room, so we amped up the cozy factor by installing a panorama fireplace with a sophisticated black brick tile front. We loved the bold veining on the quartz bar island so much that we carried it over to the fireplace surround. It was definitely a bold option, but it was perfectly balanced against the deep black.
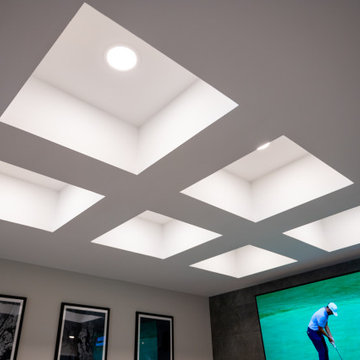
Foto di una grande taverna tradizionale con sbocco, sala giochi, pavimento in vinile, camino lineare Ribbon, cornice del camino piastrellata, pavimento marrone e soffitto a cassettoni
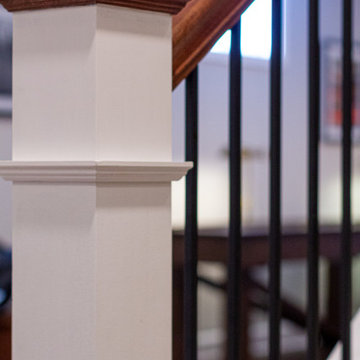
What a great place to enjoy a family movie or perform on a stage! The ceiling lights move to the beat of the music and the curtain open and closes. Then move to the other side of the basement to the wet bar and snack area and game room with a beautiful salt water fish tank.

Landmark Remodeling partnered on us with this basement project in Minnetonka.
Long-time, returning clients wanted a family hang out space, equipped with a fireplace, wet bar, bathroom, workout room and guest bedroom.
They loved the idea of adding value to their home, but loved the idea of having a place for their boys to go with friends even more.
We used the luxury vinyl plank from their main floor for continuity, as well as navy influences that we have incorporated around their home so far, this time in the cabinetry and vanity.
The unique fireplace design was a fun alternative to shiplap and a regular tiled facade.
Photographer- Height Advantages
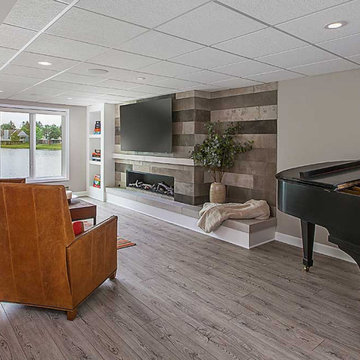
Adding to the ambiance of this basement is a stunning linear fireplace, elegantly finished with Peau de Baton French concrete tiles and a 10’ limestone hearth and mantle, offering the ideal space for an extra-large Smart TV above. The lower level is a true haven for major entertainment and relaxation.
219 Foto di taverne con camino lineare Ribbon e pavimento marrone
7