9.755 Foto di taverne con camino lineare Ribbon e nessun camino
Filtra anche per:
Budget
Ordina per:Popolari oggi
61 - 80 di 9.755 foto
1 di 3
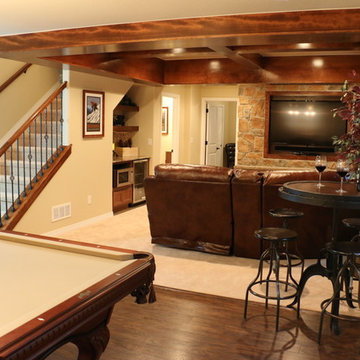
HOM Solutions,Inc.
Esempio di una piccola taverna stile rurale interrata con pareti beige, parquet scuro e nessun camino
Esempio di una piccola taverna stile rurale interrata con pareti beige, parquet scuro e nessun camino
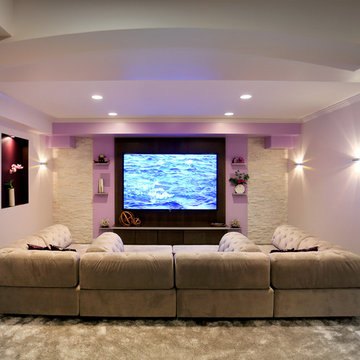
Leave stress behind has you enter through the columned archway of this entertainment space. Dim the lights and cozy up on the large sectional couch or prepare to watch your favorite team. This family-friendly area is ideal for relaxation or an exciting night gathered around the TV with family and friends.
Photo Credit: Normandy Remodeling
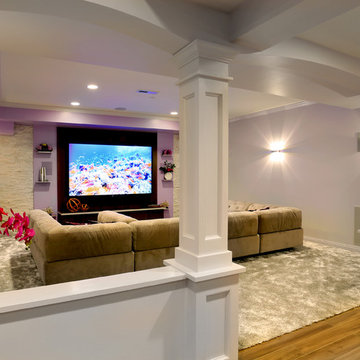
The accent wall in this entertainment space, steals with show with its bright colors. The white textured stone compliments the carpeting and gives a glamorous touch of sparkle against the pink statement wall. For your ultimate enjoyment of the space, dim the lights and find a spot on the large sectional sofa!
Photo Credit: Normandy Remodeling
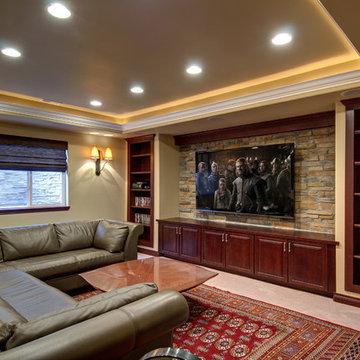
©Finished Basement Company
TV wall with balanced bookshelves and built in cabinets.
Esempio di una grande taverna chic seminterrata con pareti beige, pavimento in gres porcellanato, nessun camino e pavimento beige
Esempio di una grande taverna chic seminterrata con pareti beige, pavimento in gres porcellanato, nessun camino e pavimento beige
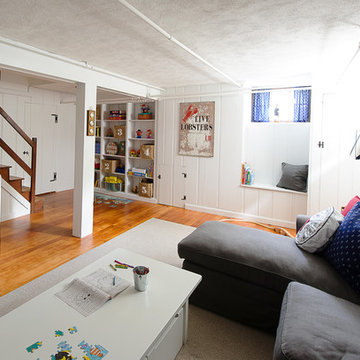
John Gillooly/PEI
Foto di una taverna stile marinaro seminterrata con pareti bianche, pavimento in legno massello medio, nessun camino e pavimento arancione
Foto di una taverna stile marinaro seminterrata con pareti bianche, pavimento in legno massello medio, nessun camino e pavimento arancione

Game area and billiard room of redesigned home basement. French door leads to exercise room.
Ispirazione per una taverna classica interrata con pareti bianche, moquette, nessun camino, pavimento beige e sala giochi
Ispirazione per una taverna classica interrata con pareti bianche, moquette, nessun camino, pavimento beige e sala giochi
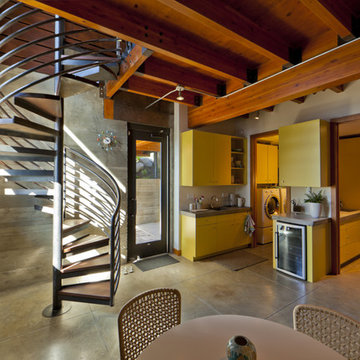
The goal of the project was to create a modern log cabin on Coeur D’Alene Lake in North Idaho. Uptic Studios considered the combined occupancy of two families, providing separate spaces for privacy and common rooms that bring everyone together comfortably under one roof. The resulting 3,000-square-foot space nestles into the site overlooking the lake. A delicate balance of natural materials and custom amenities fill the interior spaces with stunning views of the lake from almost every angle.
The whole project was featured in Jan/Feb issue of Design Bureau Magazine.
See the story here:
http://www.wearedesignbureau.com/projects/cliff-family-robinson/
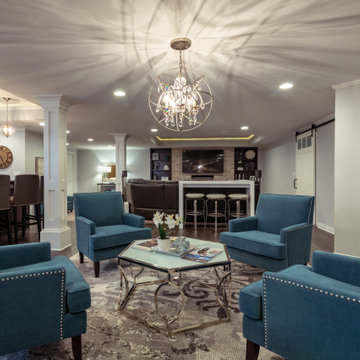
Ispirazione per una grande taverna chic seminterrata con pareti grigie, moquette, camino lineare Ribbon, cornice del camino in pietra e pavimento marrone
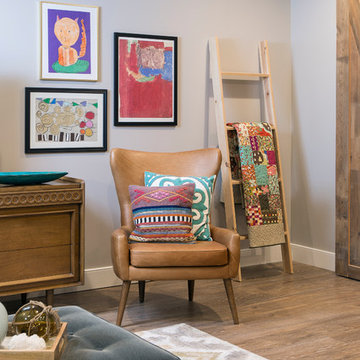
A once dark, unfinished basement has been transformed into a fun and colorful haven for kid-friendly hangouts. A snack-bar, game area, and lounge have been included in the design and are complimented by soft textures, vintage finds and family artwork!
Photography: Megan Lorenz Photo
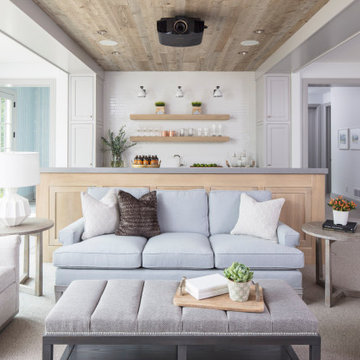
Martha O'Hara Interiors, Interior Design & Photo Styling | Troy Thies, Photography | Swan Architecture, Architect | Great Neighborhood Homes, Builder
Please Note: All “related,” “similar,” and “sponsored” products tagged or listed by Houzz are not actual products pictured. They have not been approved by Martha O’Hara Interiors nor any of the professionals credited. For info about our work: design@oharainteriors.com

Foto di una grande taverna minimal interrata con sala giochi, pareti grigie, moquette, camino lineare Ribbon, cornice del camino in pietra ricostruita e pavimento beige
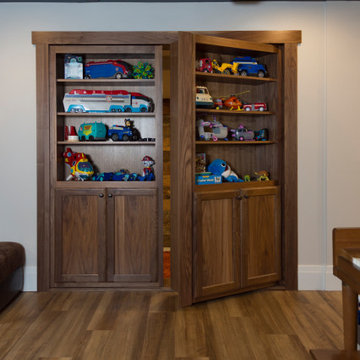
The feature wall in this basement was part of the original structure of this house. The fireplace brick surround was built from the original chimney bricks.
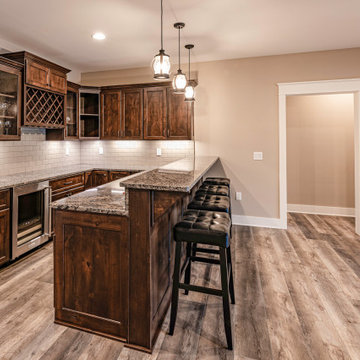
This Craftsman lake view home is a perfectly peaceful retreat. It features a two story deck, board and batten accents inside and out, and rustic stone details.

Idee per una taverna design seminterrata di medie dimensioni con pareti bianche, parquet chiaro, cornice del camino in pietra, pavimento beige e camino lineare Ribbon
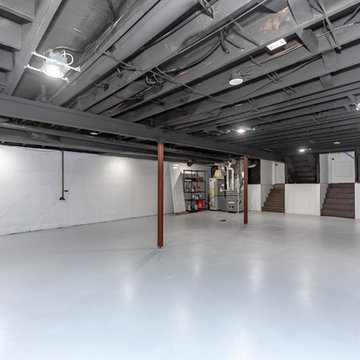
Esempio di un'ampia taverna classica seminterrata con pareti bianche, pavimento in cemento, nessun camino e pavimento grigio
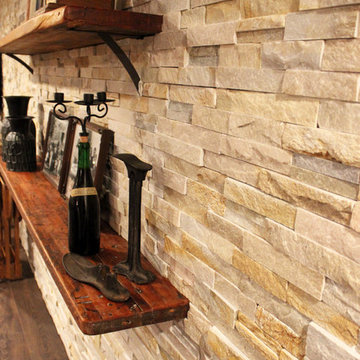
Foto di una grande taverna stile rurale interrata con pareti beige, pavimento in legno massello medio, nessun camino e pavimento marrone

Idee per una grande taverna tradizionale interrata con pareti beige, parquet chiaro, nessun camino, pavimento beige e sala giochi
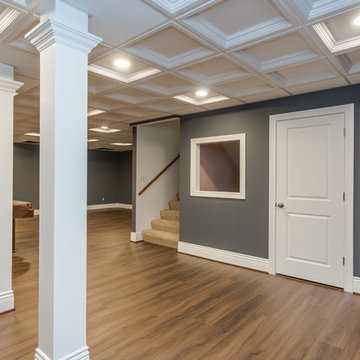
Sara Cox Photography
Immagine di una taverna chic interrata di medie dimensioni con pareti blu, pavimento in vinile, nessun camino e pavimento marrone
Immagine di una taverna chic interrata di medie dimensioni con pareti blu, pavimento in vinile, nessun camino e pavimento marrone
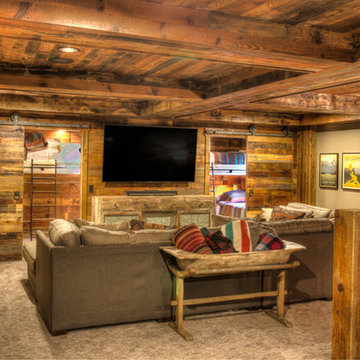
Esempio di una taverna rustica interrata di medie dimensioni con pareti beige, moquette, nessun camino e pavimento grigio
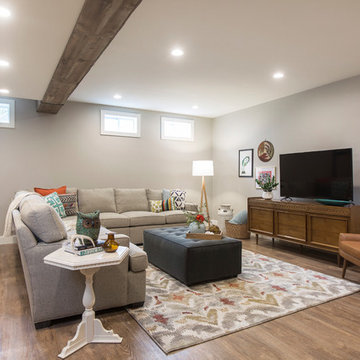
A once dark, unfinished basement has been transformed into a fun and colorful haven for kid-friendly hangouts. A snack-bar, game area, and lounge have been included in the design and are complimented by soft textures, vintage finds and family artwork!
Photography: Megan Lorenz Photo
9.755 Foto di taverne con camino lineare Ribbon e nessun camino
4