337 Foto di taverne con camino lineare Ribbon e cornice del camino in pietra
Filtra anche per:
Budget
Ordina per:Popolari oggi
101 - 120 di 337 foto
1 di 3
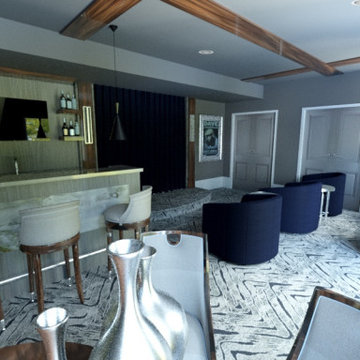
This lower level space started off as a storage space for inherited household furniture and miscellaneous infrequently used items. Pierre Jean-Baptiste Interiors reimagined the space as it now exists using some of our clients few requirements including a stage for the family comedians at the rear of the lower level, a movie screening area, a serving table for frequent soiree’s, and cozy resilient furnishings. We infused style into this lower level changing the paint colors, adding new carpet to absorb sound and provide style. We also were sure to include color in the space strategically. Be sure to subscribe to our YouTube channel for the upcoming video of this space!
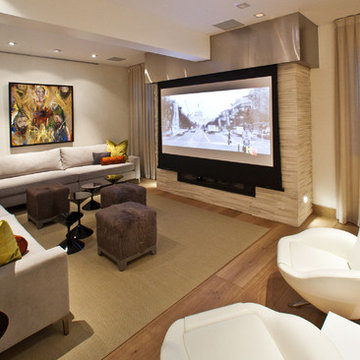
The basement features a theater room with a custom drop down screen for a projection TV.
Esempio di una grande taverna minimal seminterrata con pareti bianche, cornice del camino in pietra, camino lineare Ribbon e pavimento in legno massello medio
Esempio di una grande taverna minimal seminterrata con pareti bianche, cornice del camino in pietra, camino lineare Ribbon e pavimento in legno massello medio

Ispirazione per una grande taverna rustica con sbocco, camino lineare Ribbon, cornice del camino in pietra, pareti beige, parquet scuro e pavimento marrone
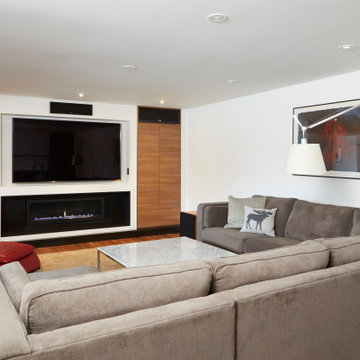
Idee per una taverna contemporanea seminterrata di medie dimensioni con pareti bianche, pavimento in legno massello medio, camino lineare Ribbon, cornice del camino in pietra e pavimento marrone
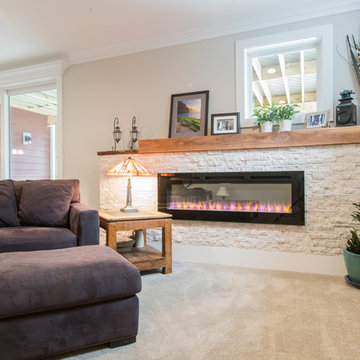
Esempio di una taverna classica di medie dimensioni con sbocco, pareti grigie, moquette, camino lineare Ribbon, cornice del camino in pietra e pavimento beige
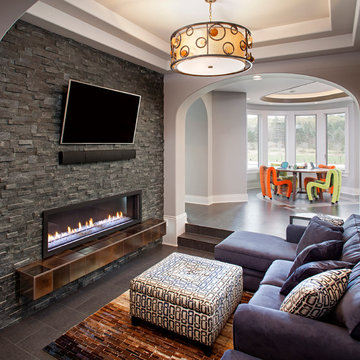
Builder: John Kraemer & Sons | Design: Rauscher & Associates | Landscape Design: Coen + Partners | Photography: Landmark Photography
Ispirazione per una taverna con sbocco, pareti bianche, cornice del camino in pietra e camino lineare Ribbon
Ispirazione per una taverna con sbocco, pareti bianche, cornice del camino in pietra e camino lineare Ribbon
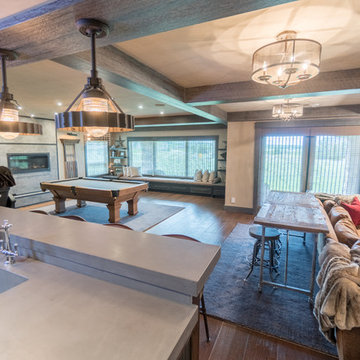
The cabinets, beams, panels, barn doors and window and door frames all appear to be fashioned out of reclaimed wood. The amazing truth is, MC Design developed a unique way to reproduce the weathered and aged effect on solid wood. That's right, what you see is solid wood that appears to be 100 years old, but its not and will be beautiful for many years to come.
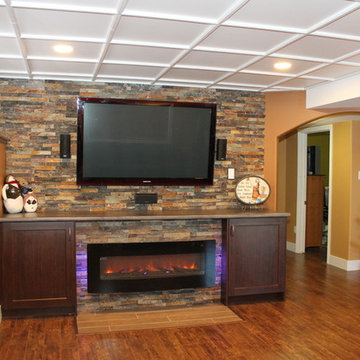
Immagine di una taverna stile rurale di medie dimensioni con sbocco, pareti marroni, pavimento in legno massello medio, camino lineare Ribbon e cornice del camino in pietra
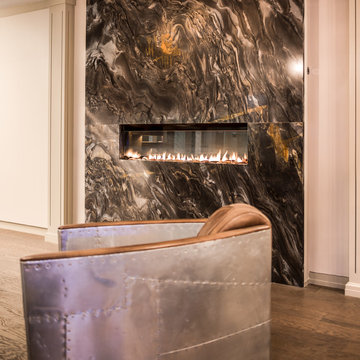
Angle Eye Photography
Esempio di un'ampia taverna contemporanea con sbocco, pareti grigie, pavimento in legno massello medio, camino lineare Ribbon e cornice del camino in pietra
Esempio di un'ampia taverna contemporanea con sbocco, pareti grigie, pavimento in legno massello medio, camino lineare Ribbon e cornice del camino in pietra
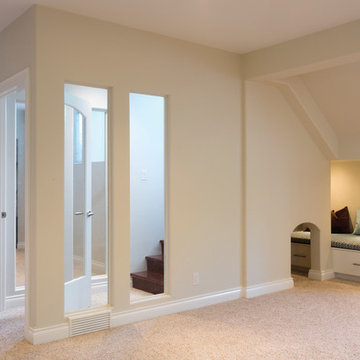
The home owners wanted a place to entertain, play and workout in their 3000 square foot basement. They added a completely soundproofed media room, a large restaurant-like wet bar, glass enclosed workout area, kids play/game space, great room, two bedrooms, two bathrooms, storage room and an office.
The overall modern esthetic and colour scheme is bright and fresh with rich charcoal accent woodwork and cabinets. 9’ ceilings and custom made 7’ doors throughout add to the overall luxurious yet comfortable feel of the basement.
The area below the stairs is a child’s dream hideaway with a small crawl-thru entry access, toy drawers and lighted reading cove.

Phoenix Photographic
Immagine di una taverna minimal seminterrata di medie dimensioni con pareti nere, pavimento in gres porcellanato, camino lineare Ribbon, cornice del camino in pietra e pavimento beige
Immagine di una taverna minimal seminterrata di medie dimensioni con pareti nere, pavimento in gres porcellanato, camino lineare Ribbon, cornice del camino in pietra e pavimento beige
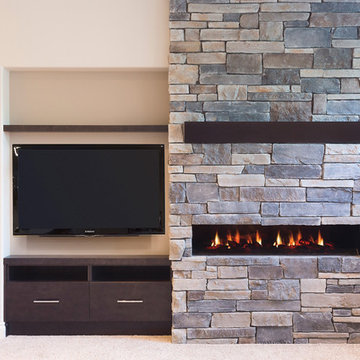
The home owners wanted a place to entertain, play and workout in their 3000 square foot basement. They added a completely soundproofed media room, a large restaurant-like wet bar, glass enclosed workout area, kids play/game space, great room, two bedrooms, two bathrooms, storage room and an office.
The overall modern esthetic and colour scheme is bright and fresh with rich charcoal accent woodwork and cabinets. 9’ ceilings and custom made 7’ doors throughout add to the overall luxurious yet comfortable feel of the basement.
The area below the stairs is a child’s dream hideaway with a small crawl-thru entry access, toy drawers and lighted reading cove.
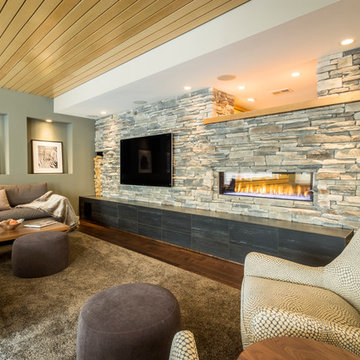
Photo c/o Revolution Design & Build
Immagine di una taverna design con camino lineare Ribbon e cornice del camino in pietra
Immagine di una taverna design con camino lineare Ribbon e cornice del camino in pietra
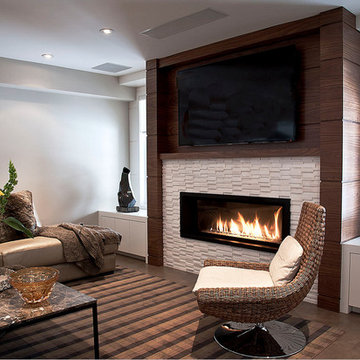
Photography by Sandrasview
Idee per una taverna contemporanea con sbocco, pareti beige, pavimento in gres porcellanato, camino lineare Ribbon e cornice del camino in pietra
Idee per una taverna contemporanea con sbocco, pareti beige, pavimento in gres porcellanato, camino lineare Ribbon e cornice del camino in pietra
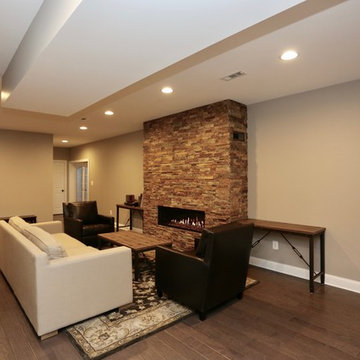
For this job, we finished an completely unfinished basement space to include a theatre room with 120" screen wall & rough-in for a future bar, barn door detail to the family living area with stacked stone 50" modern gas fireplace, a home-office, a bedroom and a full basement bathroom.
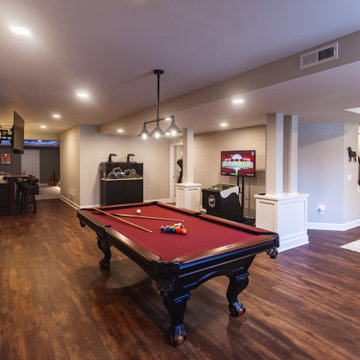
What a great place to enjoy a family movie or perform on a stage! The ceiling lights move to the beat of the music and the curtain open and closes. Then move to the other side of the basement to the wet bar and snack area and game room with a beautiful salt water fish tank.
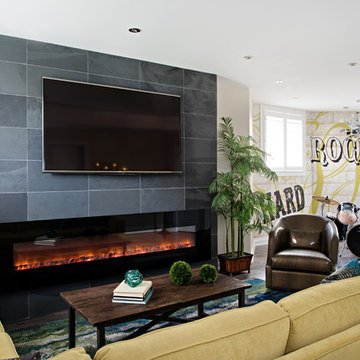
Mike Chajecki www.mikechajecki.com
Idee per una taverna boho chic seminterrata di medie dimensioni con pareti grigie, parquet scuro, camino lineare Ribbon e cornice del camino in pietra
Idee per una taverna boho chic seminterrata di medie dimensioni con pareti grigie, parquet scuro, camino lineare Ribbon e cornice del camino in pietra
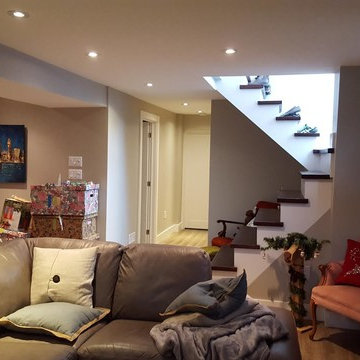
Esempio di una taverna tradizionale di medie dimensioni con pareti beige, pavimento in legno massello medio, camino lineare Ribbon e cornice del camino in pietra
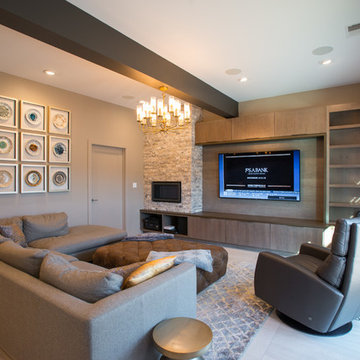
Gary Yon
Ispirazione per una grande taverna minimalista con sbocco, pareti beige, camino lineare Ribbon, cornice del camino in pietra e pavimento bianco
Ispirazione per una grande taverna minimalista con sbocco, pareti beige, camino lineare Ribbon, cornice del camino in pietra e pavimento bianco
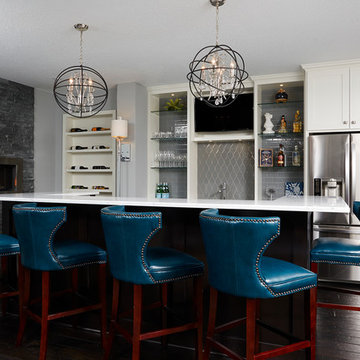
Alyssa Lee Photography
Ispirazione per una taverna moderna interrata di medie dimensioni con pareti grigie, parquet scuro, camino lineare Ribbon e cornice del camino in pietra
Ispirazione per una taverna moderna interrata di medie dimensioni con pareti grigie, parquet scuro, camino lineare Ribbon e cornice del camino in pietra
337 Foto di taverne con camino lineare Ribbon e cornice del camino in pietra
6