7.230 Foto di taverne con camino lineare Ribbon e camino classico
Filtra anche per:
Budget
Ordina per:Popolari oggi
81 - 100 di 7.230 foto
1 di 3
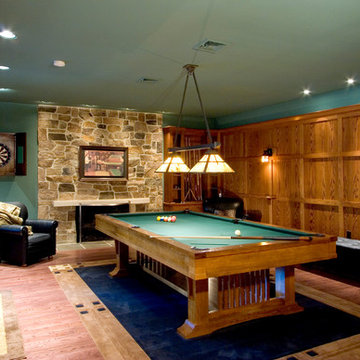
Immagine di una taverna stile americano di medie dimensioni con sbocco, pareti verdi, pavimento in legno massello medio, camino classico e cornice del camino in pietra

Immagine di una grande taverna tradizionale con sbocco, pareti bianche, camino classico, cornice del camino in metallo, angolo bar, pavimento beige e pavimento con piastrelle in ceramica

Foto di una grande taverna chic interrata con sala giochi, moquette, camino lineare Ribbon, pavimento grigio, pareti beige e cornice del camino piastrellata

Foto di una taverna moderna di medie dimensioni con sbocco, pareti grigie, moquette, camino classico e cornice del camino in pietra

This is a lovely finished basement that is elegant yet relaxed.
Wainscoting and great architectural mill work throughout the space add elegance to the room. The paneled "fireplace wall" add drama and anchor the area as a focal point .
This home was featured in Philadelphia Magazine August 2014 issue
RUDLOFF Custom Builders, is a residential construction company that connects with clients early in the design phase to ensure every detail of your project is captured just as you imagined. RUDLOFF Custom Builders will create the project of your dreams that is executed by on-site project managers and skilled craftsman, while creating lifetime client relationships that are build on trust and integrity.
We are a full service, certified remodeling company that covers all of the Philadelphia suburban area including West Chester, Gladwynne, Malvern, Wayne, Haverford and more.
As a 6 time Best of Houzz winner, we look forward to working with you on your next project.
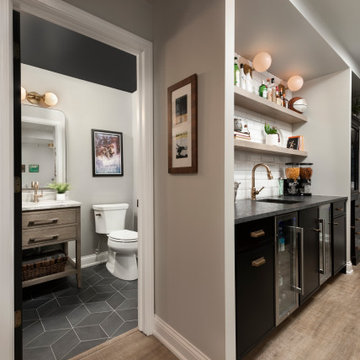
Immagine di una taverna chic interrata di medie dimensioni con angolo bar, pareti grigie, pavimento in vinile, camino classico e pavimento marrone

Immagine di una taverna industriale seminterrata di medie dimensioni con pareti bianche, pavimento in laminato, camino classico, cornice del camino in legno, pavimento marrone e travi a vista

Chic. Moody. Sexy. These are just a few of the words that come to mind when I think about the W Hotel in downtown Bellevue, WA. When my client came to me with this as inspiration for her Basement makeover, I couldn’t wait to get started on the transformation. Everything from the poured concrete floors to mimic Carrera marble, to the remodeled bar area, and the custom designed billiard table to match the custom furnishings is just so luxe! Tourmaline velvet, embossed leather, and lacquered walls adds texture and depth to this multi-functional living space.

Lower Level of home on Lake Minnetonka
Nautical call with white shiplap and blue accents for finishes. This photo highlights the built-ins that flank the fireplace.

This full basement renovation included adding a mudroom area, media room, a bedroom, a full bathroom, a game room, a kitchen, a gym and a beautiful custom wine cellar. Our clients are a family that is growing, and with a new baby, they wanted a comfortable place for family to stay when they visited, as well as space to spend time themselves. They also wanted an area that was easy to access from the pool for entertaining, grabbing snacks and using a new full pool bath.We never treat a basement as a second-class area of the house. Wood beams, customized details, moldings, built-ins, beadboard and wainscoting give the lower level main-floor style. There’s just as much custom millwork as you’d see in the formal spaces upstairs. We’re especially proud of the wine cellar, the media built-ins, the customized details on the island, the custom cubbies in the mudroom and the relaxing flow throughout the entire space.
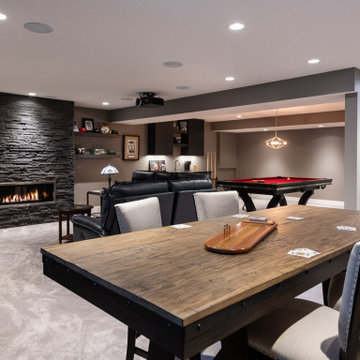
Idee per una grande taverna design interrata con sala giochi, pareti grigie, moquette, camino lineare Ribbon, cornice del camino in pietra ricostruita e pavimento beige
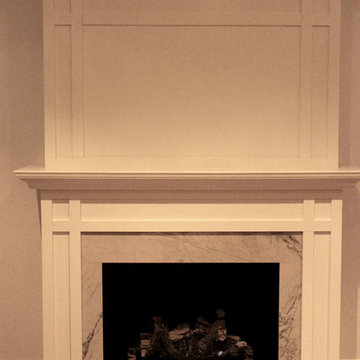
Foto di una taverna classica seminterrata con pareti bianche, parquet scuro, camino classico, cornice del camino piastrellata e pavimento marrone
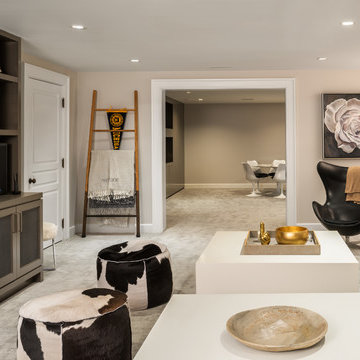
Ispirazione per una taverna design interrata con pareti beige, moquette, pavimento beige e camino lineare Ribbon

Foto di una grande taverna minimalista seminterrata con pareti grigie, pavimento in laminato, camino classico, cornice del camino piastrellata e pavimento beige
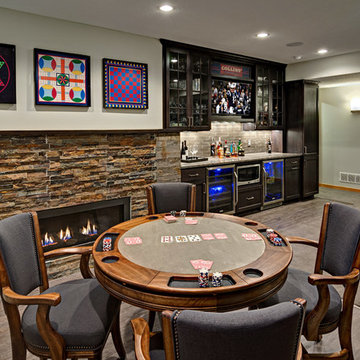
Foto di una taverna chic di medie dimensioni con sbocco, pareti grigie, moquette, cornice del camino in pietra e camino lineare Ribbon
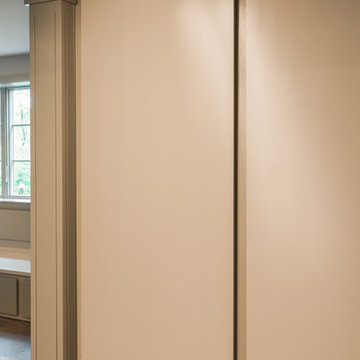
Angle Eye Photography
Esempio di una grande taverna design con sbocco, pareti beige, pavimento in legno massello medio, camino classico e cornice del camino piastrellata
Esempio di una grande taverna design con sbocco, pareti beige, pavimento in legno massello medio, camino classico e cornice del camino piastrellata
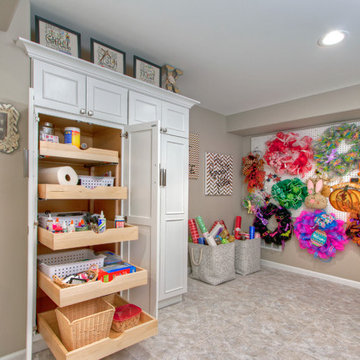
A hutch cabinet of storage in the basement craft room is from Showplace in the Savannah door style, with a white satin finish. The cabinet knobs and pulls are Alcott by Atlas. The cabinets feature pull-out, soft-glide trays for easy-access and organized craft supply storage.
Photo by Toby Weiss
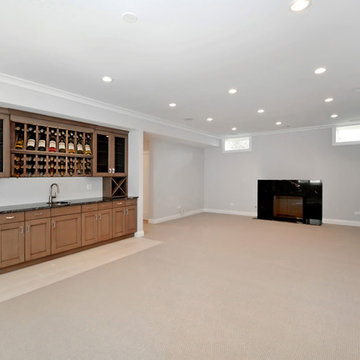
Ispirazione per una taverna classica seminterrata di medie dimensioni con pareti grigie, moquette, camino classico, cornice del camino in pietra e pavimento marrone

Bernard Andre Photography
Esempio di una taverna contemporanea interrata con camino classico, cornice del camino in pietra, pareti bianche, parquet chiaro e pavimento beige
Esempio di una taverna contemporanea interrata con camino classico, cornice del camino in pietra, pareti bianche, parquet chiaro e pavimento beige

Grand entrance way to this lower level walk out renovation. Full design of all Architectural details and finishes with turn-key furnishings and styling throughout.
Carlson Productions LLC
7.230 Foto di taverne con camino lineare Ribbon e camino classico
5