542 Foto di taverne con camino classico
Filtra anche per:
Budget
Ordina per:Popolari oggi
141 - 160 di 542 foto
1 di 3

Immagine di una grande taverna interrata con sala giochi, pareti bianche, pavimento in gres porcellanato, camino classico, cornice del camino in legno, pavimento grigio, soffitto in legno e pareti in legno
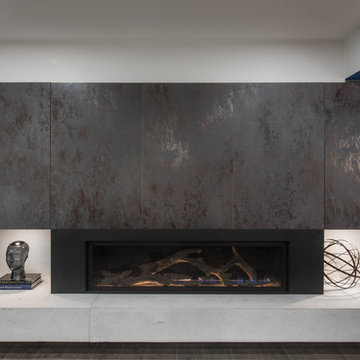
Stephani Buchman Photography
Ispirazione per una taverna design interrata di medie dimensioni con pareti bianche, pavimento in legno massello medio e camino classico
Ispirazione per una taverna design interrata di medie dimensioni con pareti bianche, pavimento in legno massello medio e camino classico
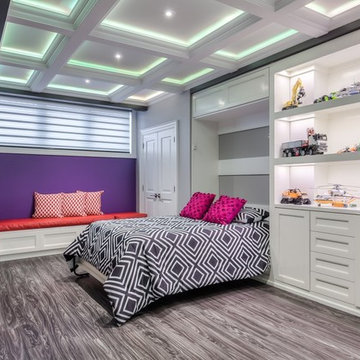
Photo via Anthony Rego
Staged by Staging2Sell your Home Inc.
Esempio di un'ampia taverna chic interrata con pareti grigie, pavimento in laminato, camino classico e cornice del camino in pietra
Esempio di un'ampia taverna chic interrata con pareti grigie, pavimento in laminato, camino classico e cornice del camino in pietra
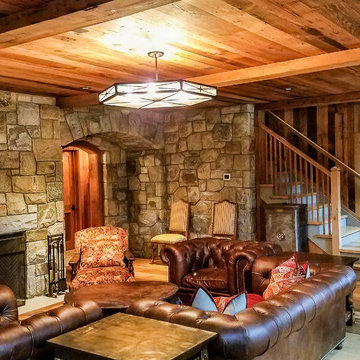
Basement lounge
Immagine di una grande taverna rustica con sbocco, pareti multicolore, parquet chiaro, camino classico, cornice del camino in pietra e pavimento marrone
Immagine di una grande taverna rustica con sbocco, pareti multicolore, parquet chiaro, camino classico, cornice del camino in pietra e pavimento marrone
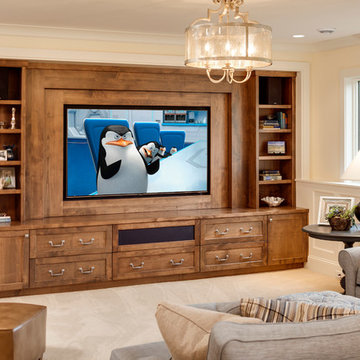
Photography: Landmark Photography
Foto di una grande taverna tradizionale seminterrata con pareti gialle, moquette, camino classico e cornice del camino in pietra
Foto di una grande taverna tradizionale seminterrata con pareti gialle, moquette, camino classico e cornice del camino in pietra
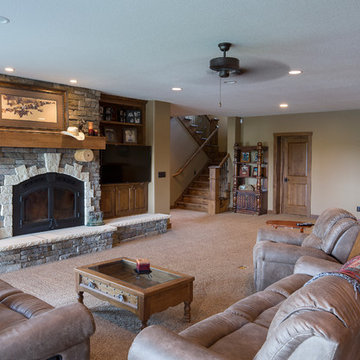
© Randy Tobias Photography. All rights reserved.
Immagine di un'ampia taverna stile rurale con sbocco, pareti beige, moquette, camino classico, cornice del camino in pietra e pavimento beige
Immagine di un'ampia taverna stile rurale con sbocco, pareti beige, moquette, camino classico, cornice del camino in pietra e pavimento beige
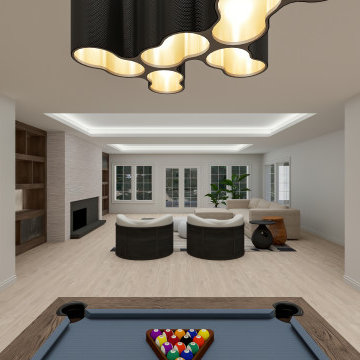
This contemporary basement renovation including a bar, walk in wine room, home theater, living room with fireplace and built-ins, two banquets and furniture grade cabinetry.
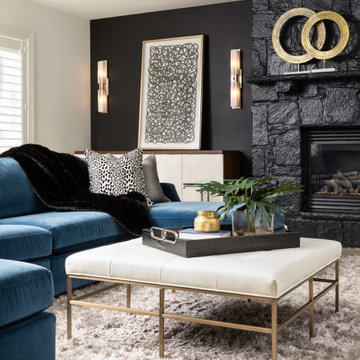
Chic. Moody. Sexy. These are just a few of the words that come to mind when I think about the W Hotel in downtown Bellevue, WA. When my client came to me with this as inspiration for her Basement makeover, I couldn’t wait to get started on the transformation. Everything from the poured concrete floors to mimic Carrera marble, to the remodeled bar area, and the custom designed billiard table to match the custom furnishings is just so luxe! Tourmaline velvet, embossed leather, and lacquered walls adds texture and depth to this multi-functional living space.
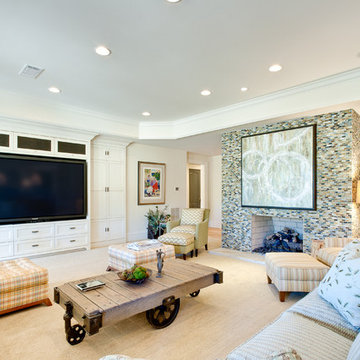
Esempio di un'ampia taverna classica con sbocco, pareti multicolore, parquet chiaro, camino classico e cornice del camino piastrellata
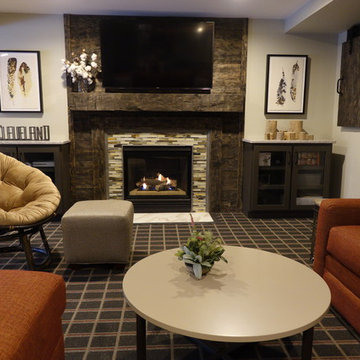
Grab a workout, take a shower, hit the bar and relax in this rec room with a cozy fireplace and gorgeous views.
Esempio di un'ampia taverna chic con sbocco, pareti grigie, moquette, camino classico, cornice del camino piastrellata e pavimento multicolore
Esempio di un'ampia taverna chic con sbocco, pareti grigie, moquette, camino classico, cornice del camino piastrellata e pavimento multicolore
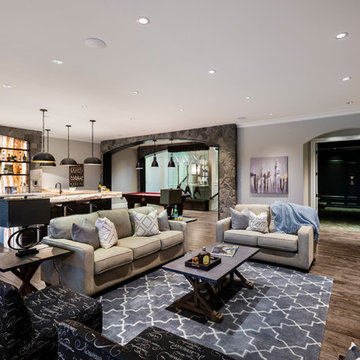
Let's get this party started!
photos: Paul Grdina Photography
Esempio di una grande taverna classica con sbocco, pareti grigie, pavimento in legno massello medio, camino classico, cornice del camino in pietra e pavimento marrone
Esempio di una grande taverna classica con sbocco, pareti grigie, pavimento in legno massello medio, camino classico, cornice del camino in pietra e pavimento marrone
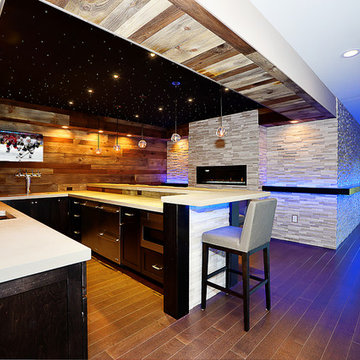
This basement was built to entertain and impress. Every inch of this space was thoughtfully crafted to create an experience. Whether you are sitting at the bar watching the game, selecting your favorite wine, or getting cozy in a theater seat, there is something for everyone to enjoy.
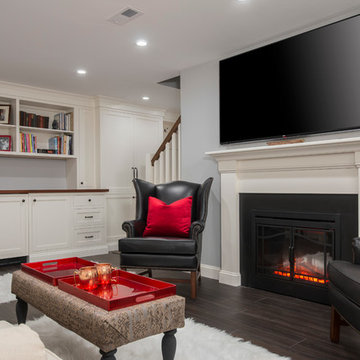
View from laundry center. Room is now anchored by a new electric fireplace, mantel and large flat screen.
Foto di una piccola taverna tradizionale con sbocco, pareti grigie, pavimento in vinile, camino classico e cornice del camino in pietra
Foto di una piccola taverna tradizionale con sbocco, pareti grigie, pavimento in vinile, camino classico e cornice del camino in pietra
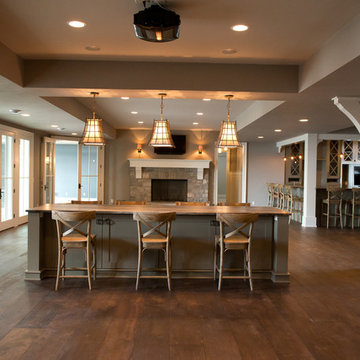
lower level family room and bar
Foto di un'ampia taverna country con sbocco, pareti grigie, parquet scuro, camino classico e cornice del camino in pietra
Foto di un'ampia taverna country con sbocco, pareti grigie, parquet scuro, camino classico e cornice del camino in pietra
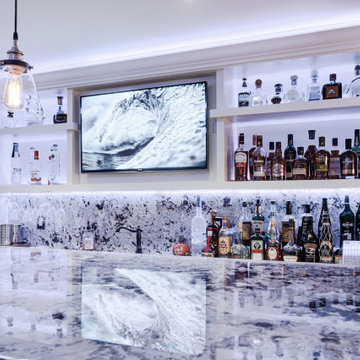
Full open concept basement remodel.
Immagine di una taverna minimal interrata di medie dimensioni con pareti bianche, parquet scuro, camino classico, cornice del camino piastrellata e pavimento marrone
Immagine di una taverna minimal interrata di medie dimensioni con pareti bianche, parquet scuro, camino classico, cornice del camino piastrellata e pavimento marrone
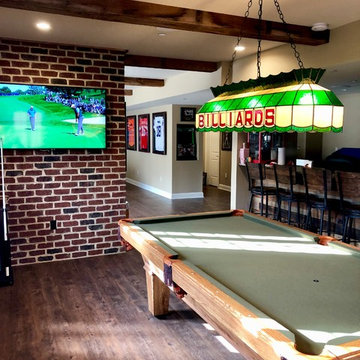
Foto di una grande taverna con sbocco, pavimento in vinile, camino classico, cornice del camino in mattoni e pavimento marrone
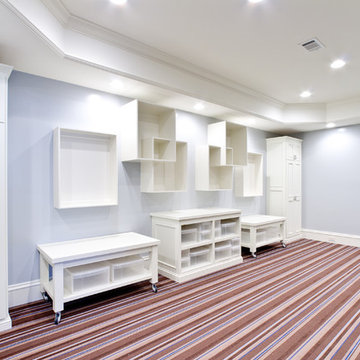
Ispirazione per un'ampia taverna chic con sbocco, pareti multicolore, parquet chiaro, camino classico e cornice del camino piastrellata
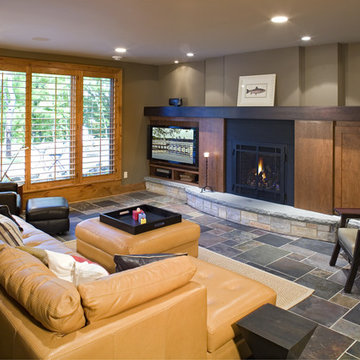
Photography: Landmark Photography | Interior Design: Bruce Kading Interior Design
Foto di una grande taverna minimal con pareti beige, camino classico e sbocco
Foto di una grande taverna minimal con pareti beige, camino classico e sbocco
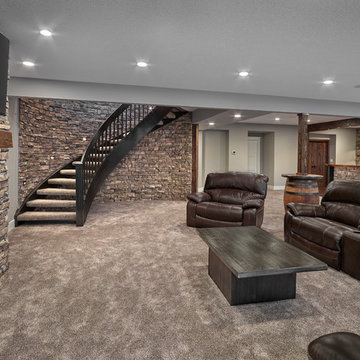
Loving the rustic feel the clients chose to go with in this basement. Very cozy, rustic and a slight modern edge to it. What a place to lounge and relax while the big game is on with your friends!
Photography by: Merle Prosofsky
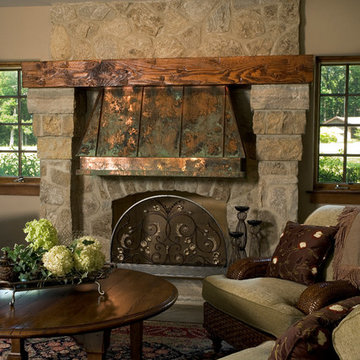
Photography by Linda Oyama Bryan. http://pickellbuilders.com. Lower Level Family Room with Floor to Ceiling Stone Fireplace and Copper Hood, hand hewn beam, daylight windows.
542 Foto di taverne con camino classico
8